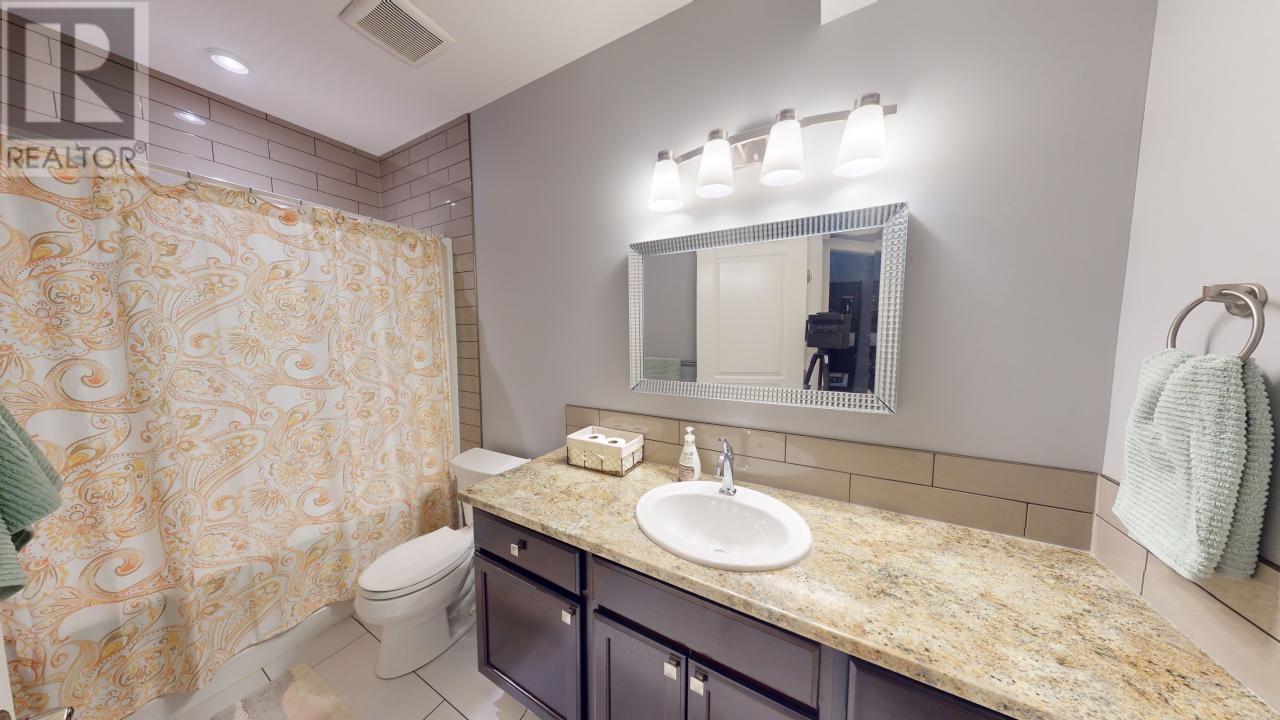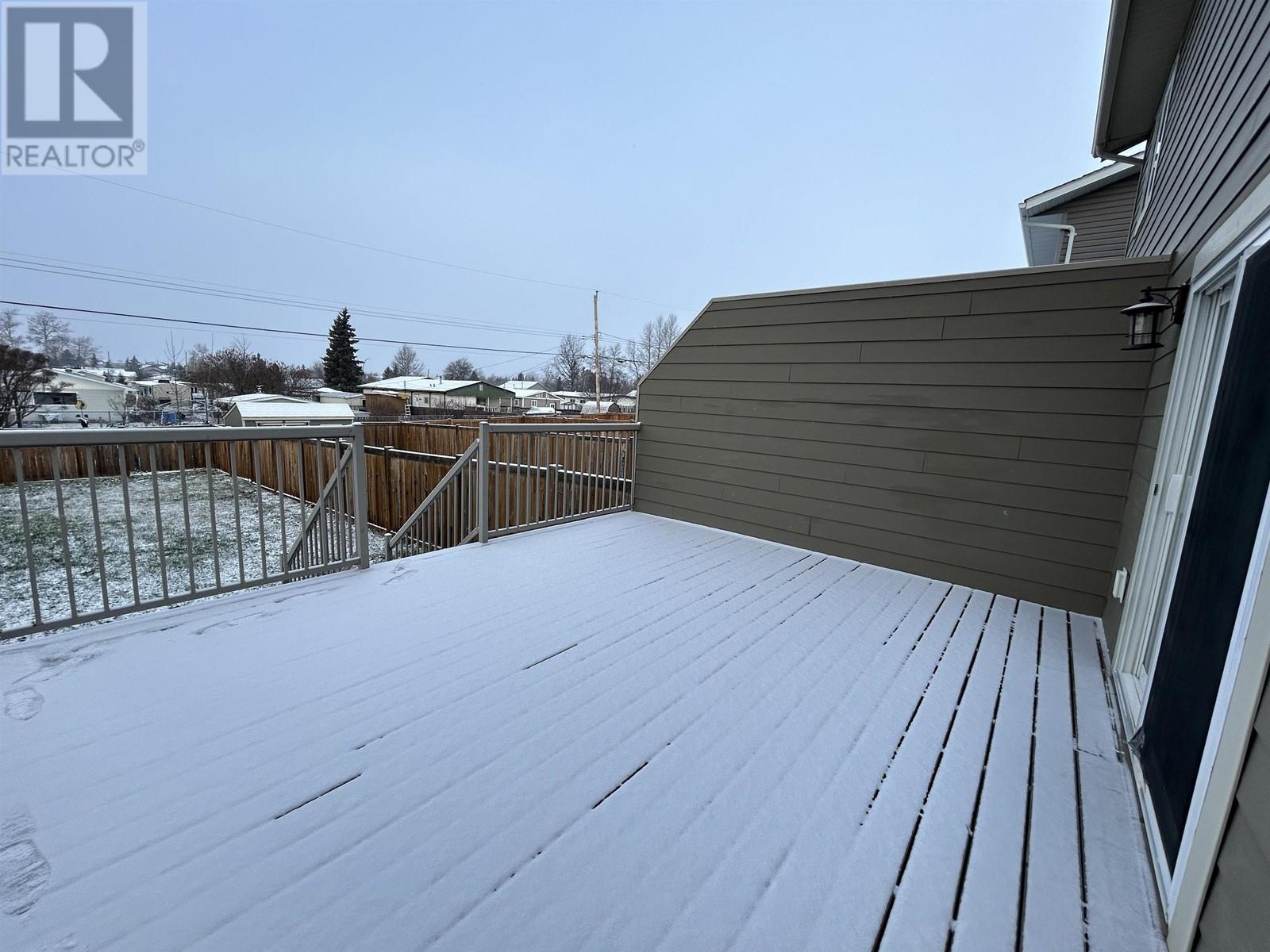8524 74 Street Fort St. John, British Columbia V1J 7J6
3 Bedroom
3 Bathroom
1802 sqft
Forced Air
$324,900
* PREC - Personal Real Estate Corporation. This thoughtfully designed home offers a spacious, open-concept main floor, seamlessly combining the kitchen, dining, and living areas - perfect for entertaining or everyday family life . Upstairs, enjoy the comfort of a master bedroom complete with his-and-hers closets, a second bedroom, a full bathroom, and convenient laundry. The finished basement adds extra living space, featuring a large recreation room, an additional bedroom, and a full bathroom. This layout maximizes space and functionality. (id:5136)
Property Details
| MLS® Number | R2944686 |
| Property Type | Single Family |
Building
| BathroomTotal | 3 |
| BedroomsTotal | 3 |
| Appliances | Washer, Dryer, Refrigerator, Stove, Dishwasher |
| BasementDevelopment | Finished |
| BasementType | N/a (finished) |
| ConstructedDate | 2015 |
| ConstructionStyleAttachment | Attached |
| ExteriorFinish | Composite Siding |
| FoundationType | Concrete Perimeter |
| HeatingFuel | Natural Gas |
| HeatingType | Forced Air |
| RoofMaterial | Asphalt Shingle |
| RoofStyle | Conventional |
| StoriesTotal | 3 |
| SizeInterior | 1802 Sqft |
| Type | Duplex |
| UtilityWater | Municipal Water |
Parking
| Open |
Land
| Acreage | No |
Rooms
| Level | Type | Length | Width | Dimensions |
|---|---|---|---|---|
| Above | Primary Bedroom | 14 ft ,8 in | 12 ft ,1 in | 14 ft ,8 in x 12 ft ,1 in |
| Above | Bedroom 2 | 11 ft ,3 in | 9 ft ,1 in | 11 ft ,3 in x 9 ft ,1 in |
| Basement | Recreational, Games Room | 15 ft | 11 ft | 15 ft x 11 ft |
| Lower Level | Bedroom 3 | 12 ft | 10 ft | 12 ft x 10 ft |
| Main Level | Living Room | 15 ft ,4 in | 11 ft ,8 in | 15 ft ,4 in x 11 ft ,8 in |
| Main Level | Kitchen | 14 ft | 9 ft | 14 ft x 9 ft |
| Main Level | Dining Room | 7 ft | 11 ft ,2 in | 7 ft x 11 ft ,2 in |
https://www.realtor.ca/real-estate/27655093/8524-74-street-fort-st-john
Interested?
Contact us for more information




























