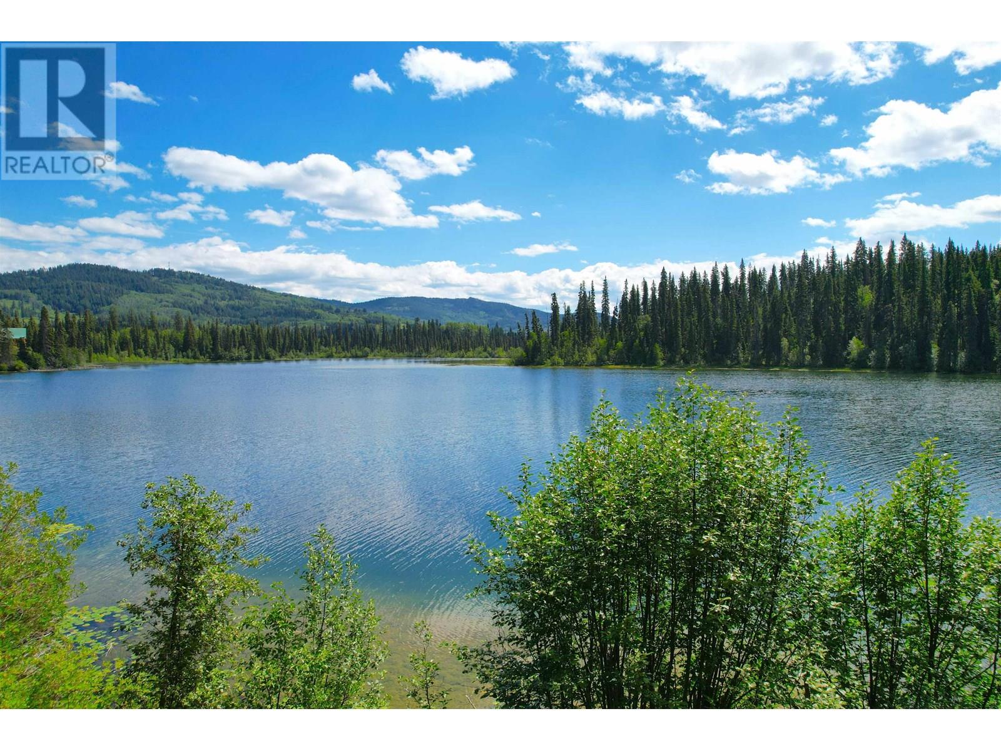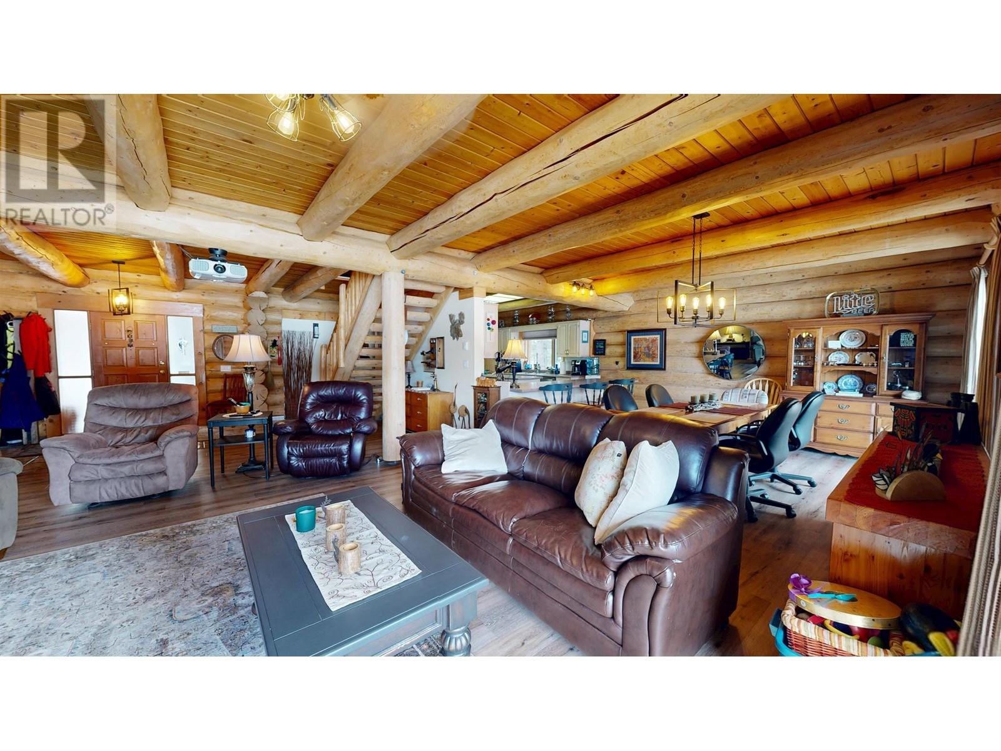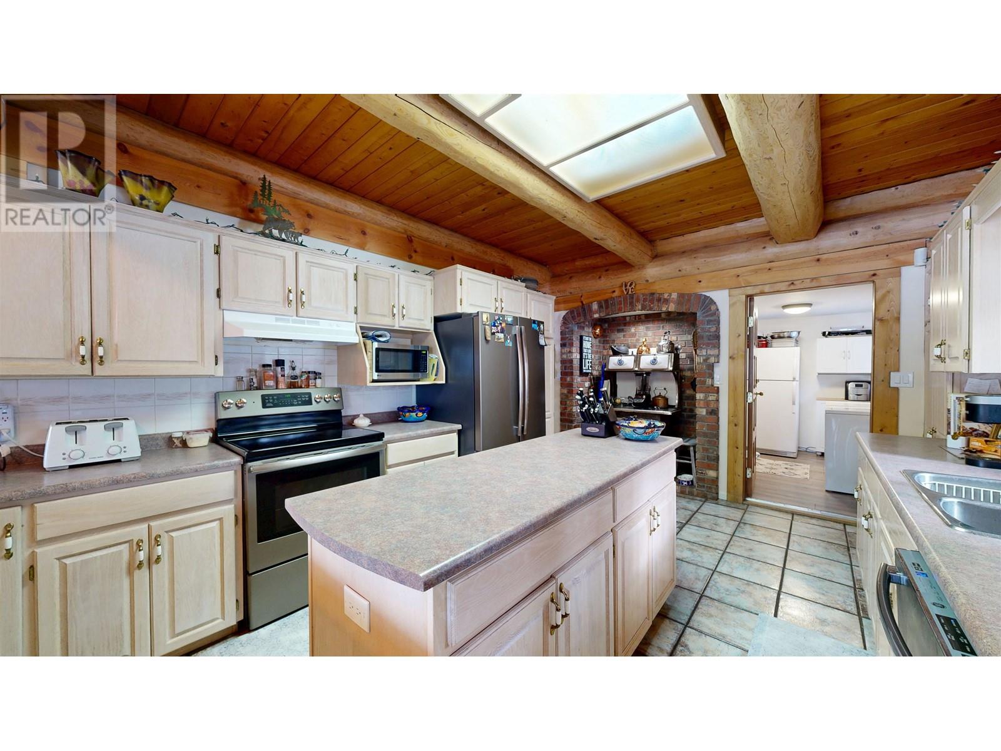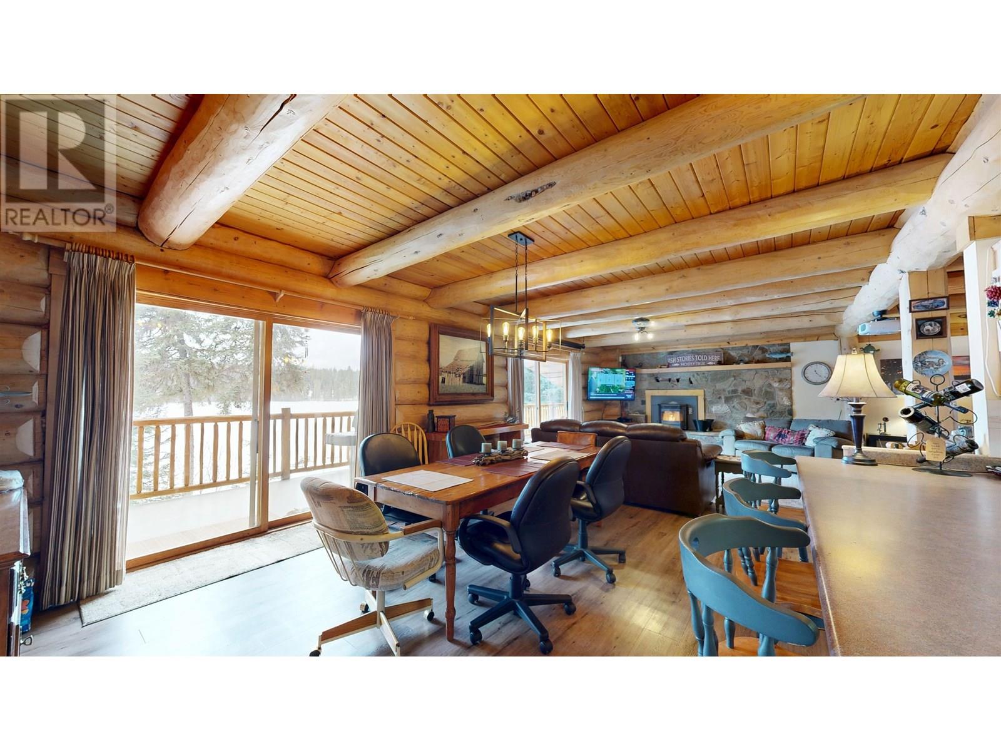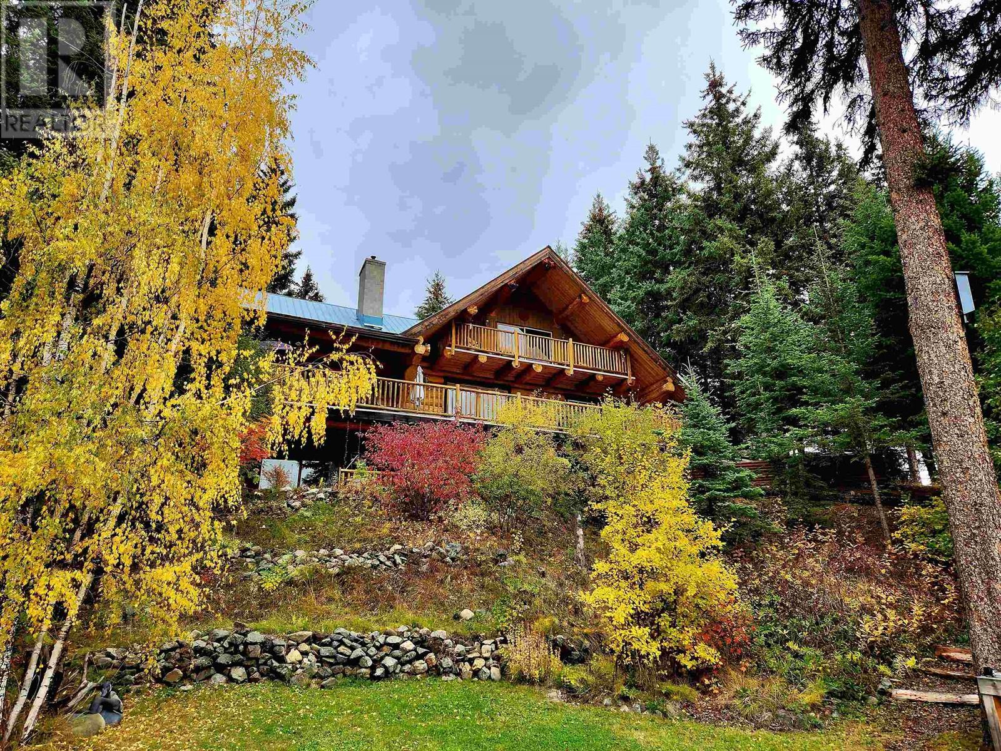4 Bedroom
4 Bathroom
3830 sqft
Fireplace
Forced Air
Waterfront
$1,050,000
* PREC - Personal Real Estate Corporation. Lakeside Living at Its Finest! Escape to this stunning waterfront log home on Lac Des Roches, boasting over 200' of private shoreline on a protected bay. With 5 sliding glass doors leading to unbeatable lake views from the hot tub, spacious decks, elevated firepit area and cozy bunkie. Inside and out, this property is packed with charm and comfort. Whether you're looking for a full-time home or an incredible year-round retreat you will enjoy unlimited summer water sports and winter activities, with the peace of a welcoming neighborhood. This is more than a home — it’s a lifestyle, and opportunities like this don’t come around often. Don’t miss out on this perfect slice of Cariboo paradise! (id:5136)
Property Details
|
MLS® Number
|
R2978152 |
|
Property Type
|
Single Family |
|
StorageType
|
Storage |
|
Structure
|
Workshop |
|
ViewType
|
Lake View |
|
WaterFrontType
|
Waterfront |
Building
|
BathroomTotal
|
4 |
|
BedroomsTotal
|
4 |
|
Appliances
|
Washer, Dryer, Refrigerator, Stove, Dishwasher |
|
BasementDevelopment
|
Partially Finished |
|
BasementType
|
Full (partially Finished) |
|
ConstructedDate
|
1992 |
|
ConstructionStyleAttachment
|
Detached |
|
ExteriorFinish
|
Log |
|
FireplacePresent
|
Yes |
|
FireplaceTotal
|
1 |
|
FoundationType
|
Concrete Perimeter |
|
HeatingFuel
|
Propane, Pellet |
|
HeatingType
|
Forced Air |
|
RoofMaterial
|
Metal |
|
RoofStyle
|
Conventional |
|
StoriesTotal
|
3 |
|
SizeInterior
|
3830 Sqft |
|
Type
|
House |
Parking
Land
|
Acreage
|
No |
|
SizeIrregular
|
0.47 |
|
SizeTotal
|
0.47 Ac |
|
SizeTotalText
|
0.47 Ac |
Rooms
| Level |
Type |
Length |
Width |
Dimensions |
|
Above |
Bedroom 2 |
9 ft ,8 in |
19 ft ,1 in |
9 ft ,8 in x 19 ft ,1 in |
|
Above |
Bedroom 3 |
10 ft ,5 in |
16 ft |
10 ft ,5 in x 16 ft |
|
Above |
Dining Nook |
5 ft ,8 in |
8 ft ,4 in |
5 ft ,8 in x 8 ft ,4 in |
|
Above |
Great Room |
22 ft ,3 in |
30 ft |
22 ft ,3 in x 30 ft |
|
Above |
Dining Nook |
9 ft ,6 in |
10 ft ,1 in |
9 ft ,6 in x 10 ft ,1 in |
|
Lower Level |
Storage |
10 ft |
20 ft |
10 ft x 20 ft |
|
Lower Level |
Workshop |
23 ft ,7 in |
14 ft ,1 in |
23 ft ,7 in x 14 ft ,1 in |
|
Lower Level |
Bedroom 4 |
16 ft ,2 in |
14 ft ,1 in |
16 ft ,2 in x 14 ft ,1 in |
|
Lower Level |
Office |
12 ft ,1 in |
13 ft ,3 in |
12 ft ,1 in x 13 ft ,3 in |
|
Lower Level |
Other |
10 ft ,1 in |
14 ft ,2 in |
10 ft ,1 in x 14 ft ,2 in |
|
Main Level |
Dining Room |
15 ft ,1 in |
14 ft ,4 in |
15 ft ,1 in x 14 ft ,4 in |
|
Main Level |
Living Room |
16 ft ,1 in |
14 ft ,9 in |
16 ft ,1 in x 14 ft ,9 in |
|
Main Level |
Kitchen |
18 ft ,7 in |
12 ft ,4 in |
18 ft ,7 in x 12 ft ,4 in |
|
Main Level |
Primary Bedroom |
15 ft ,1 in |
12 ft ,3 in |
15 ft ,1 in x 12 ft ,3 in |
|
Main Level |
Other |
8 ft ,2 in |
9 ft |
8 ft ,2 in x 9 ft |
https://www.realtor.ca/real-estate/28028052/8494-gerald-crescent-100-mile-house





