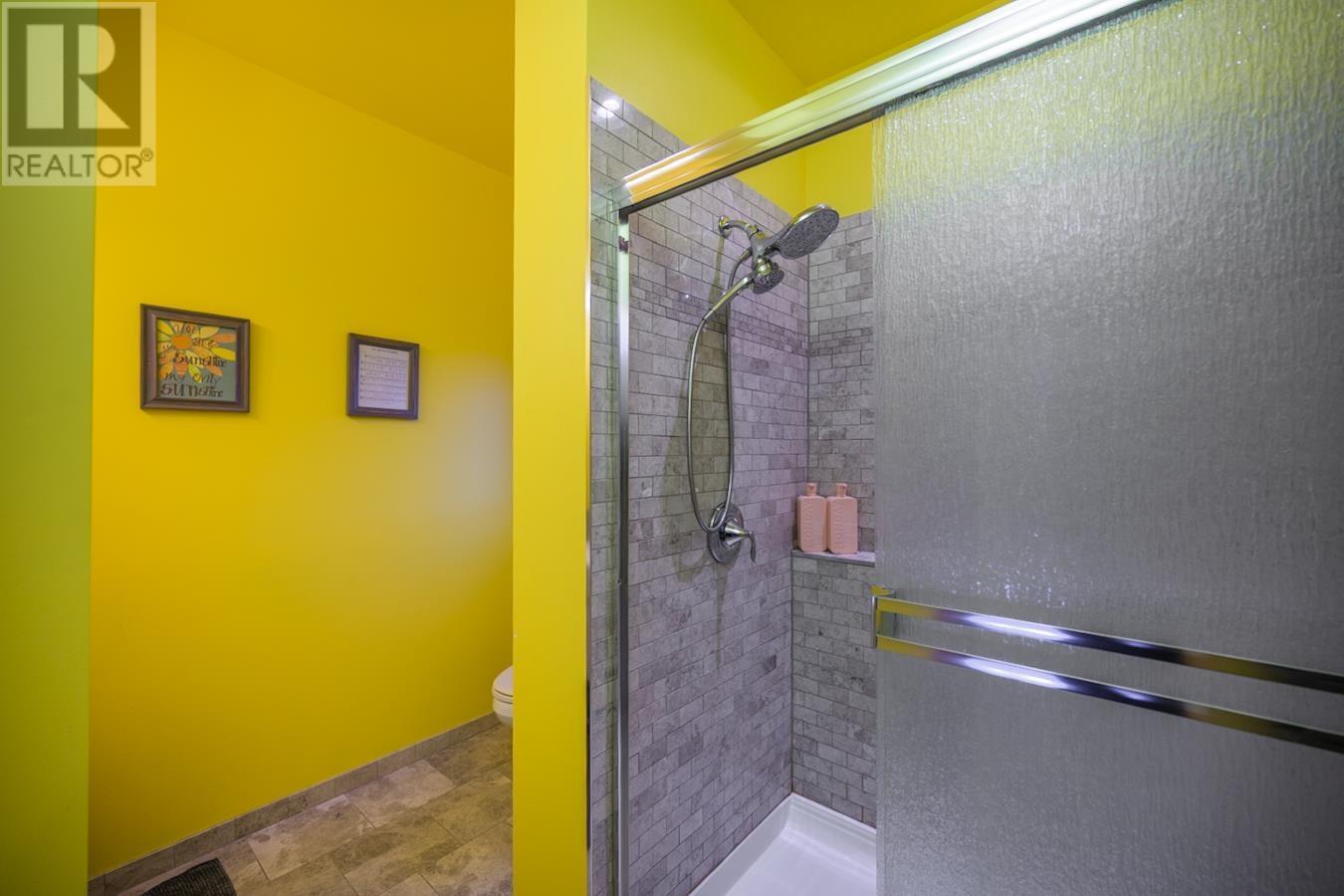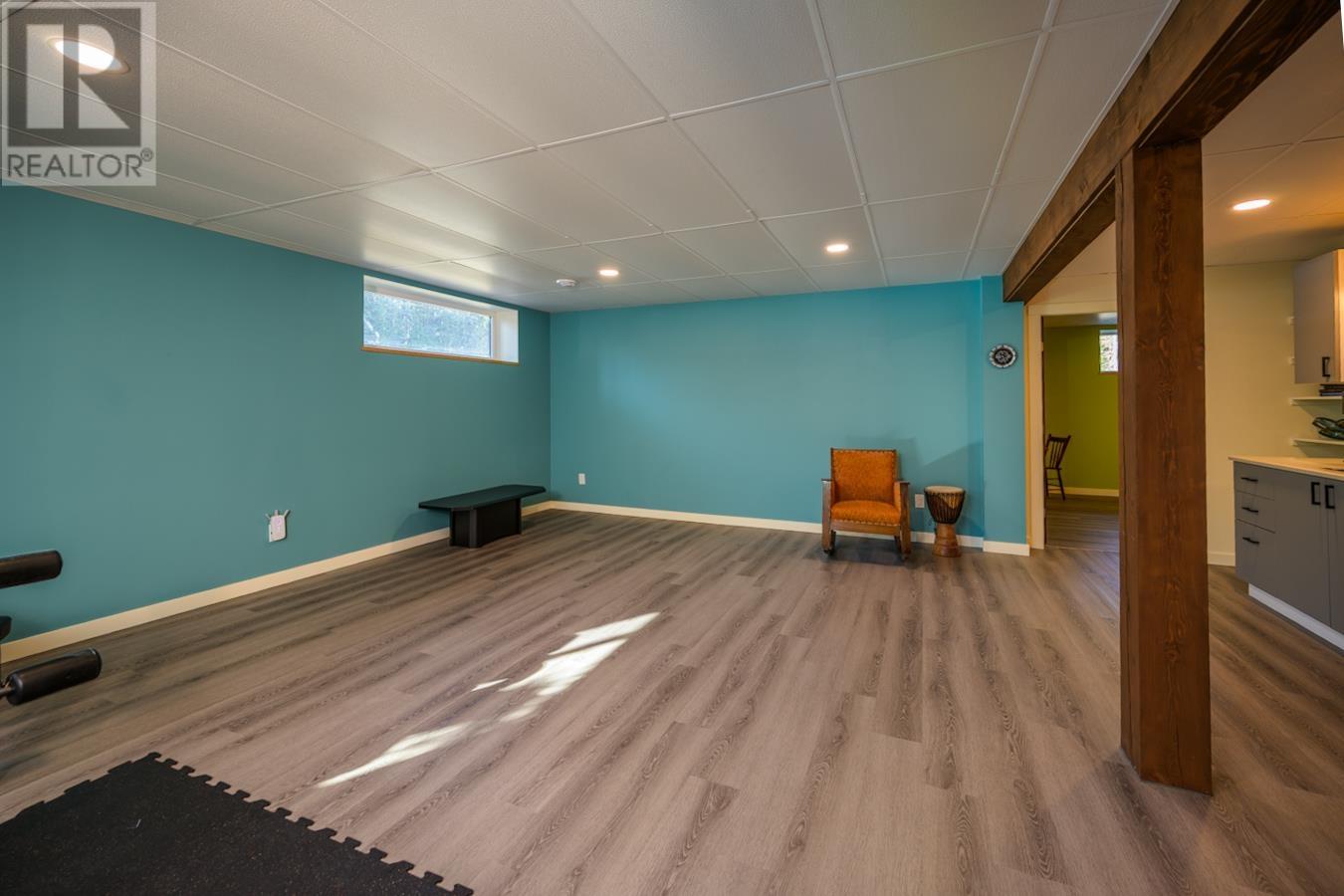8486 Mcguire Road Prince George, British Columbia V2K 5H9
$1,125,000
Luxury Meets Sustainability in this custom-built 2013 Timber Framed West Coast Style home on 5 private acres. The open main floor features a great room with 28’ vaulted ceilings, dining area, and chef’s kitchen with large island and side-by-side fridge & freezer. This thoughtfully designed home includes 3 bedrooms, 4 bathrooms, office, hobby room, cold room, workout room and rec room with wet bar. Enjoy nature from the covered deck, patio, or octagon fire pit. The attached double garage and detached 30’ x 40’ workshop are powered and heated. Energy-efficient features include geo-exchange radiant in-floor heating, 10” walls, triple-pane windows, heat recovery ventilation, and water management system. Additionally, Crown Land to the south provides access to nature, quad trails, and Pidherny. (id:5136)
Open House
This property has open houses!
12:00 pm
Ends at:2:00 pm
Property Details
| MLS® Number | R2993234 |
| Property Type | Single Family |
| ViewType | View |
Building
| BathroomTotal | 4 |
| BedroomsTotal | 3 |
| Appliances | Washer/dryer Combo, Dishwasher, Refrigerator, Stove |
| BasementDevelopment | Finished |
| BasementType | Full (finished) |
| ConstructedDate | 2013 |
| ConstructionStyleAttachment | Detached |
| ExteriorFinish | Vinyl Siding |
| FoundationType | Concrete Perimeter |
| HeatingFuel | Geo Thermal |
| HeatingType | Hot Water, Radiant/infra-red Heat |
| RoofMaterial | Metal |
| RoofStyle | Conventional |
| StoriesTotal | 3 |
| SizeInterior | 3282 Sqft |
| Type | House |
| UtilityWater | Drilled Well |
Parking
| Garage | 2 |
| Open | |
| RV |
Land
| Acreage | Yes |
| SizeIrregular | 218420 |
| SizeTotal | 218420 Sqft |
| SizeTotalText | 218420 Sqft |
Rooms
| Level | Type | Length | Width | Dimensions |
|---|---|---|---|---|
| Above | Primary Bedroom | 13 ft ,1 in | 12 ft ,2 in | 13 ft ,1 in x 12 ft ,2 in |
| Above | Bedroom 2 | 12 ft ,2 in | 10 ft ,8 in | 12 ft ,2 in x 10 ft ,8 in |
| Above | Hobby Room | 12 ft ,2 in | 10 ft ,3 in | 12 ft ,2 in x 10 ft ,3 in |
| Basement | Family Room | 23 ft ,6 in | 20 ft ,4 in | 23 ft ,6 in x 20 ft ,4 in |
| Basement | Flex Space | 12 ft ,2 in | 10 ft ,3 in | 12 ft ,2 in x 10 ft ,3 in |
| Basement | Bedroom 3 | 15 ft ,9 in | 11 ft ,2 in | 15 ft ,9 in x 11 ft ,2 in |
| Basement | Utility Room | 17 ft ,5 in | 9 ft ,8 in | 17 ft ,5 in x 9 ft ,8 in |
| Basement | Cold Room | 9 ft ,9 in | 6 ft ,4 in | 9 ft ,9 in x 6 ft ,4 in |
| Main Level | Great Room | 20 ft ,4 in | 15 ft ,1 in | 20 ft ,4 in x 15 ft ,1 in |
| Main Level | Kitchen | 20 ft ,1 in | 16 ft ,8 in | 20 ft ,1 in x 16 ft ,8 in |
| Main Level | Dining Room | 16 ft ,8 in | 12 ft | 16 ft ,8 in x 12 ft |
| Main Level | Office | 12 ft ,2 in | 10 ft ,3 in | 12 ft ,2 in x 10 ft ,3 in |
| Main Level | Laundry Room | 12 ft ,2 in | 10 ft ,3 in | 12 ft ,2 in x 10 ft ,3 in |
| Main Level | Foyer | 8 ft ,3 in | 6 ft ,1 in | 8 ft ,3 in x 6 ft ,1 in |
https://www.realtor.ca/real-estate/28202963/8486-mcguire-road-prince-george
Interested?
Contact us for more information











































