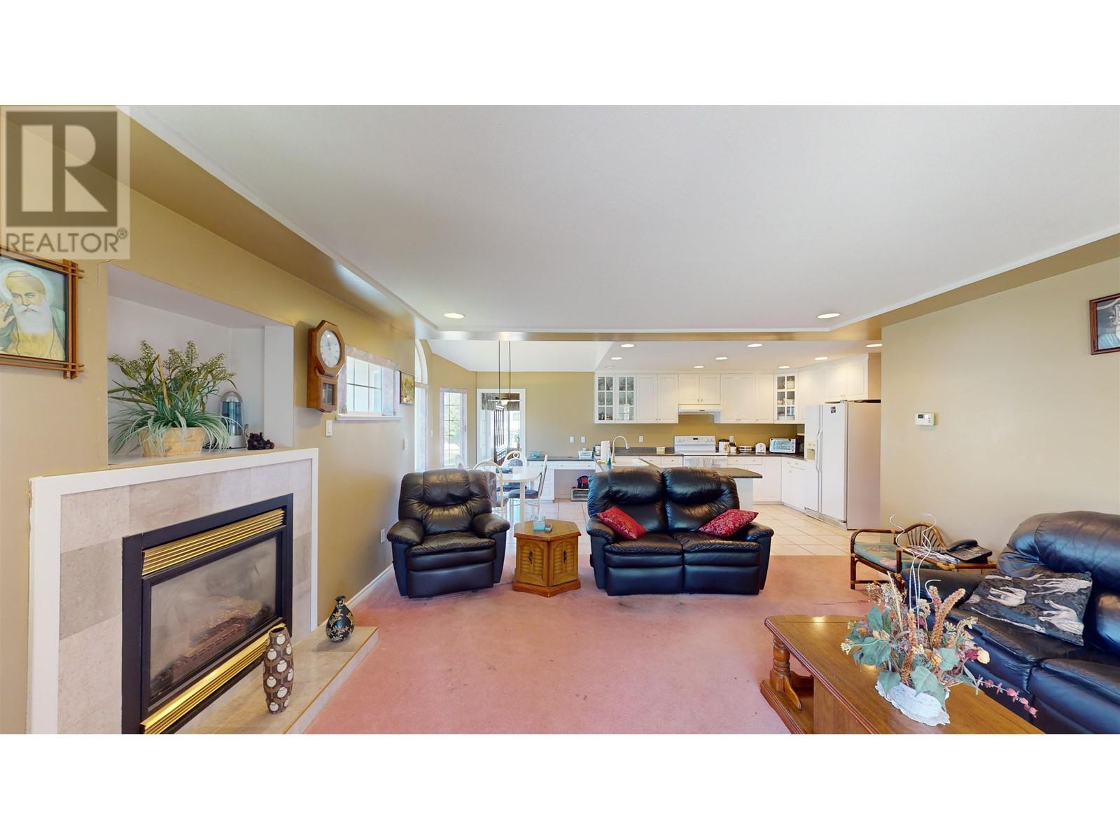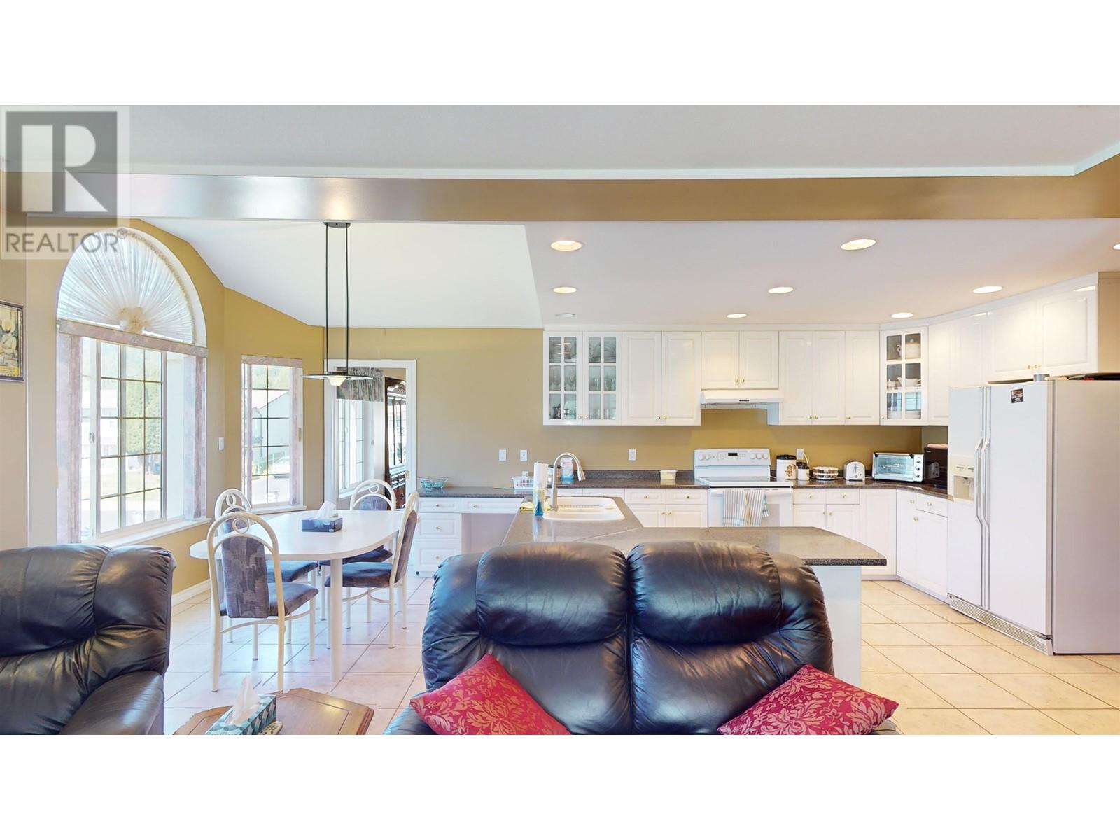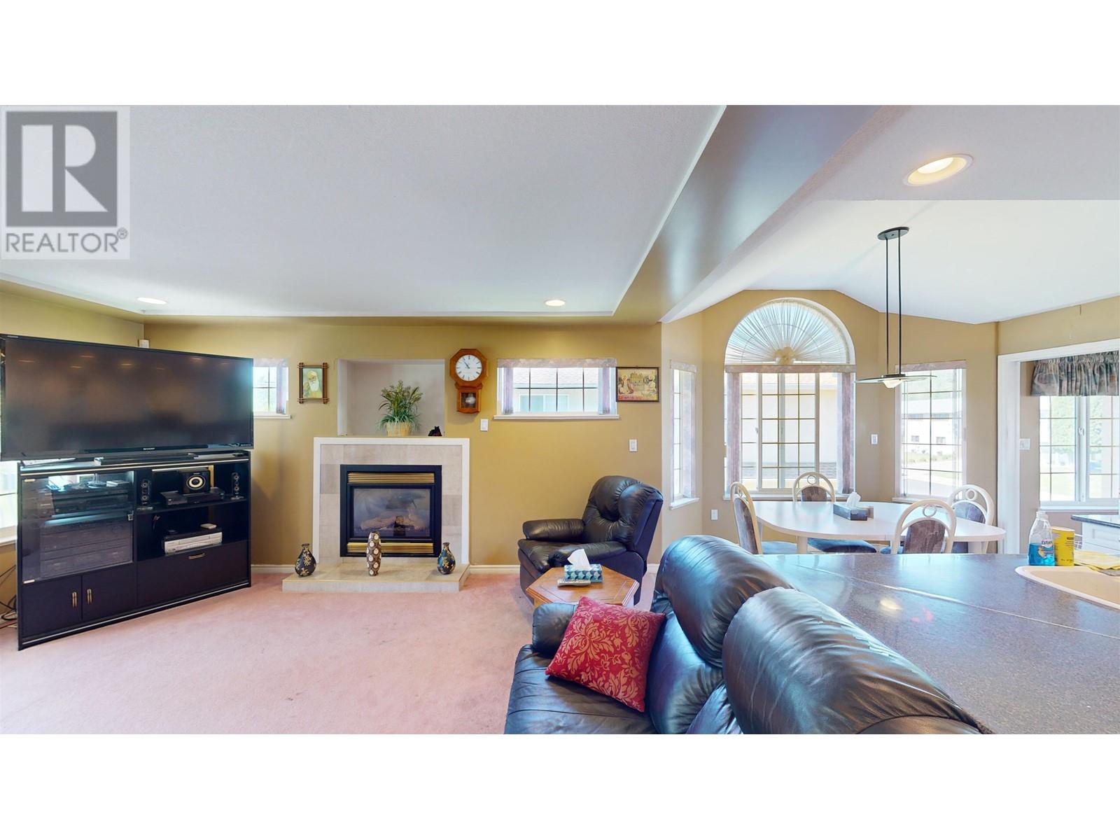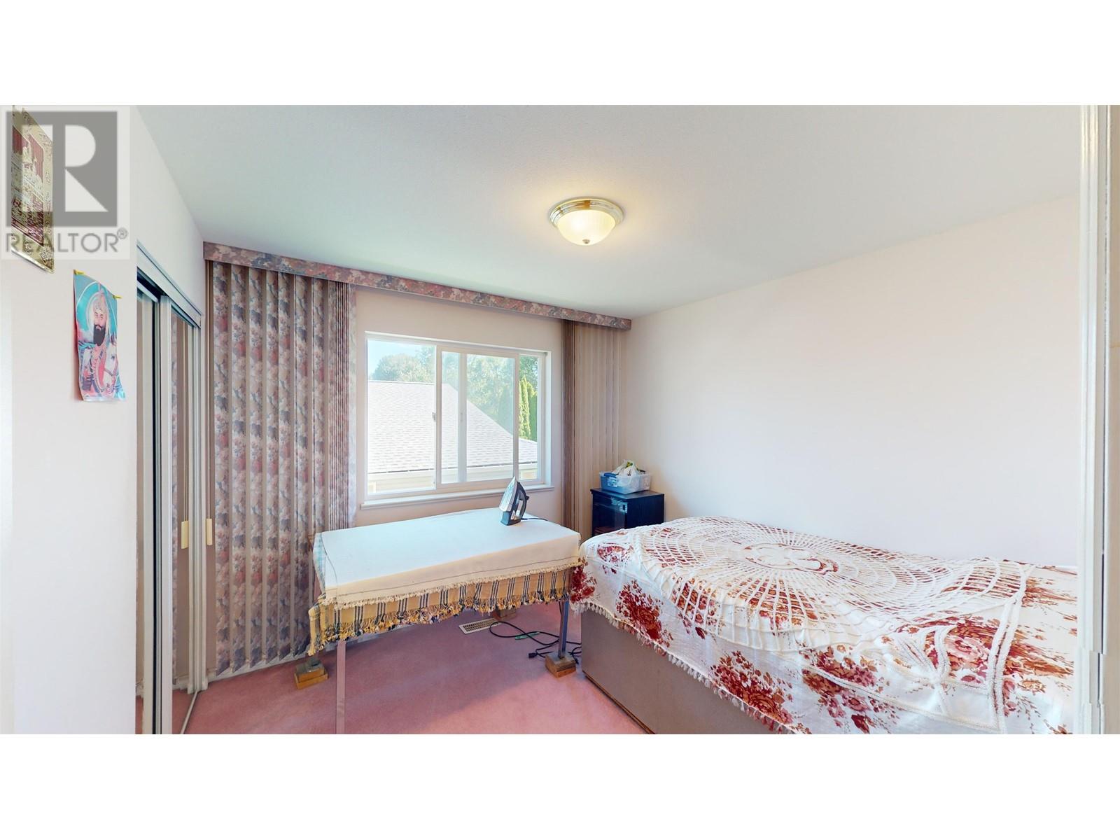7 Bedroom
5 Bathroom
3570 sqft
Fireplace
Forced Air
$499,900
* PREC - Personal Real Estate Corporation. Spacious 7 bed family home in a great neighbourhood and convenient location! Primary plus 3 smaller beds upstairs, one bedroom & half-bath ensuite downstairs along with a big bright office and additional full bath, as well as a separate 2-bed in-law suite! This home is perfect for multi-generational living. Upstairs is roomy-feeling & bright featuring multiple bay windows, sliding doors onto a front balcony off the living room & a covered back deck off the family room, gas fireplaces in both living spaces. Deck access as well from the large primary bedroom, which features a walk-in closet and ensuite with shower & jacuzzi soaker tub. Double garage, paved driveway, a nice flat backyard and view over the Fraser River! (id:5136)
Property Details
|
MLS® Number
|
R2906814 |
|
Property Type
|
Single Family |
|
ViewType
|
View |
Building
|
BathroomTotal
|
5 |
|
BedroomsTotal
|
7 |
|
Appliances
|
Washer, Dryer, Refrigerator, Stove, Dishwasher |
|
BasementDevelopment
|
Finished |
|
BasementType
|
Full (finished) |
|
ConstructedDate
|
1994 |
|
ConstructionStyleAttachment
|
Detached |
|
FireplacePresent
|
Yes |
|
FireplaceTotal
|
2 |
|
FoundationType
|
Concrete Slab |
|
HeatingFuel
|
Natural Gas |
|
HeatingType
|
Forced Air |
|
RoofMaterial
|
Asphalt Shingle |
|
RoofStyle
|
Conventional |
|
StoriesTotal
|
2 |
|
SizeInterior
|
3570 Sqft |
|
Type
|
House |
|
UtilityWater
|
Municipal Water |
Parking
Land
|
Acreage
|
No |
|
SizeIrregular
|
15942.96 |
|
SizeTotal
|
15942.96 Sqft |
|
SizeTotalText
|
15942.96 Sqft |
Rooms
| Level |
Type |
Length |
Width |
Dimensions |
|
Basement |
Foyer |
7 ft ,7 in |
9 ft ,5 in |
7 ft ,7 in x 9 ft ,5 in |
|
Basement |
Office |
13 ft ,9 in |
11 ft ,7 in |
13 ft ,9 in x 11 ft ,7 in |
|
Basement |
Bedroom 5 |
11 ft ,1 in |
10 ft ,1 in |
11 ft ,1 in x 10 ft ,1 in |
|
Basement |
Laundry Room |
19 ft ,4 in |
7 ft ,5 in |
19 ft ,4 in x 7 ft ,5 in |
|
Basement |
Living Room |
9 ft ,1 in |
15 ft ,9 in |
9 ft ,1 in x 15 ft ,9 in |
|
Basement |
Kitchen |
8 ft ,4 in |
9 ft ,6 in |
8 ft ,4 in x 9 ft ,6 in |
|
Basement |
Eating Area |
8 ft ,4 in |
11 ft ,9 in |
8 ft ,4 in x 11 ft ,9 in |
|
Basement |
Primary Bedroom |
9 ft ,1 in |
12 ft ,6 in |
9 ft ,1 in x 12 ft ,6 in |
|
Basement |
Bedroom 6 |
8 ft ,1 in |
12 ft ,6 in |
8 ft ,1 in x 12 ft ,6 in |
|
Basement |
Mud Room |
7 ft ,6 in |
5 ft |
7 ft ,6 in x 5 ft |
|
Main Level |
Living Room |
18 ft |
18 ft ,1 in |
18 ft x 18 ft ,1 in |
|
Main Level |
Dining Room |
12 ft ,6 in |
18 ft ,1 in |
12 ft ,6 in x 18 ft ,1 in |
|
Main Level |
Eating Area |
9 ft ,2 in |
11 ft |
9 ft ,2 in x 11 ft |
|
Main Level |
Kitchen |
11 ft ,1 in |
13 ft |
11 ft ,1 in x 13 ft |
|
Main Level |
Family Room |
15 ft ,6 in |
16 ft |
15 ft ,6 in x 16 ft |
|
Main Level |
Primary Bedroom |
18 ft |
16 ft ,6 in |
18 ft x 16 ft ,6 in |
|
Main Level |
Other |
4 ft ,7 in |
8 ft |
4 ft ,7 in x 8 ft |
|
Main Level |
Bedroom 2 |
9 ft ,9 in |
10 ft |
9 ft ,9 in x 10 ft |
|
Main Level |
Bedroom 3 |
9 ft ,9 in |
10 ft |
9 ft ,9 in x 10 ft |
|
Main Level |
Bedroom 4 |
12 ft |
12 ft |
12 ft x 12 ft |
https://www.realtor.ca/real-estate/27183809/848-rolph-street-quesnel











































