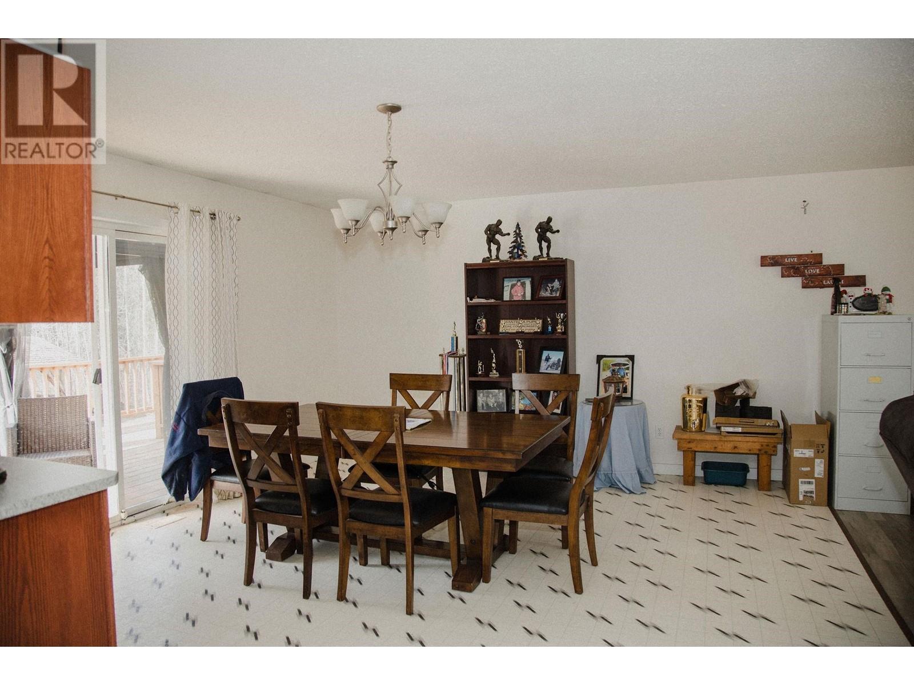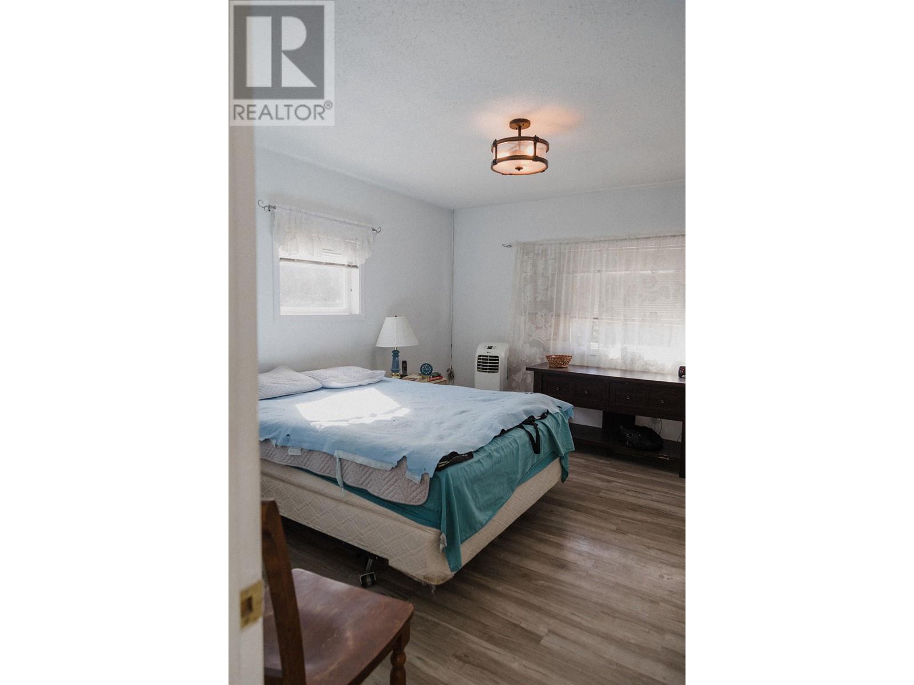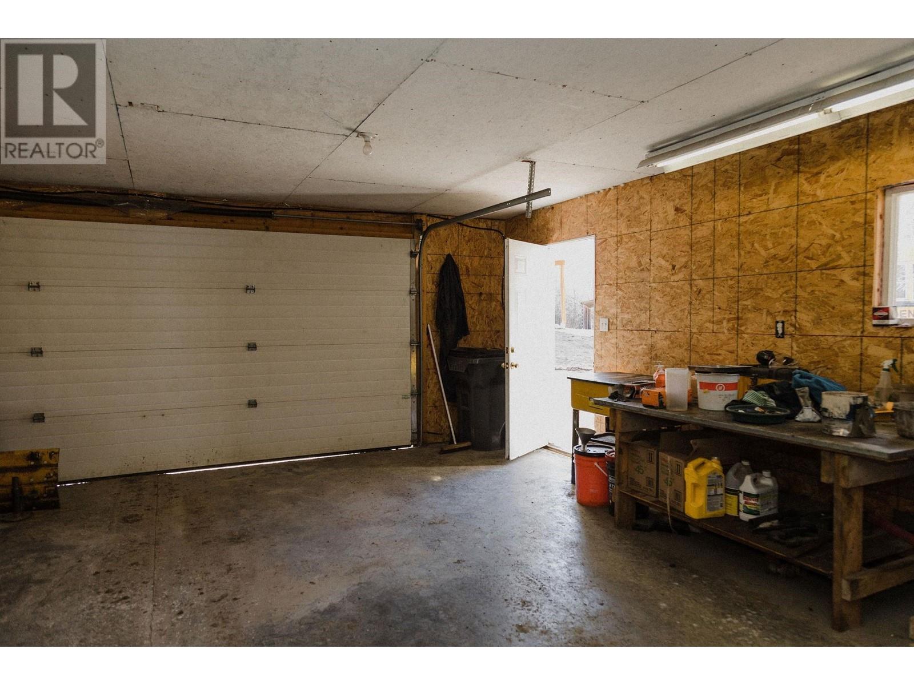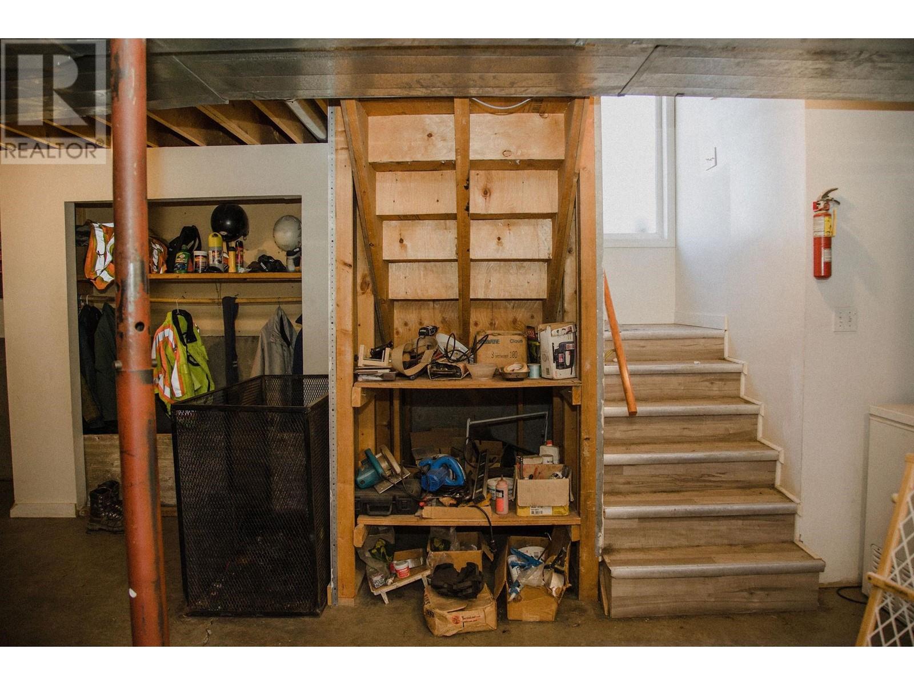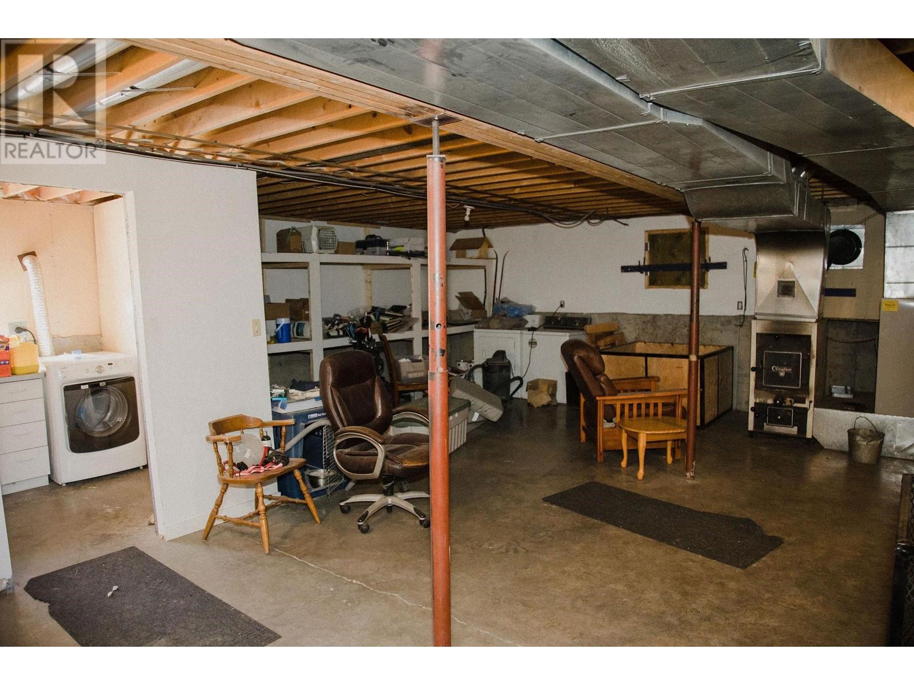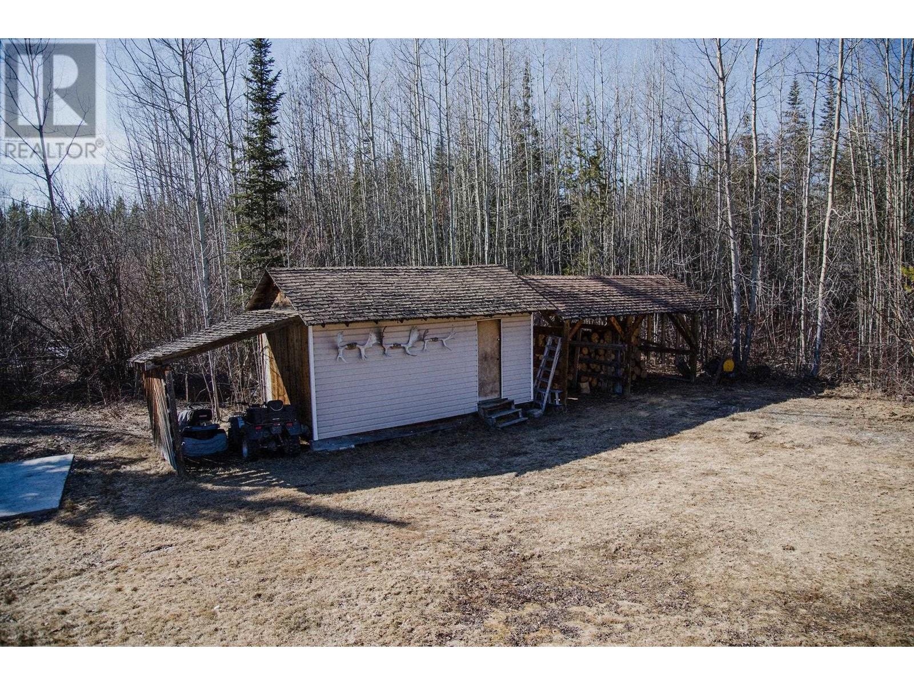8405 Glen Crescent Prince George, British Columbia V2N 6S2
5 Bedroom
3 Bathroom
2843 sqft
Acreage
$589,000
3 Bedroom home south of Prince George, yet close to all the shopping and amenities of Upper College Heights. 5.87 Acres - all the privacy and acreage living at your doorstep. This property boasts a 24 X 26 shop and a double attached carport. Add to this, a two-bedroom suite to accommodate additional family or a mortgage helper. Enjoy a peaceful lifestyle, book a showing today. All measurements are approximate, Buyer to verify if deemed important. (id:5136)
Property Details
| MLS® Number | R2862782 |
| Property Type | Single Family |
Building
| BathroomTotal | 3 |
| BedroomsTotal | 5 |
| BasementType | Full |
| ConstructedDate | 1994 |
| ConstructionStyleAttachment | Detached |
| FoundationType | Concrete Perimeter |
| HeatingFuel | Natural Gas |
| RoofMaterial | Asphalt Shingle |
| RoofStyle | Conventional |
| StoriesTotal | 1 |
| SizeInterior | 2843 Sqft |
| Type | House |
| UtilityWater | Drilled Well |
Parking
| Carport | |
| Open | |
| RV |
Land
| Acreage | Yes |
| SizeIrregular | 5.87 |
| SizeTotal | 5.87 Ac |
| SizeTotalText | 5.87 Ac |
Rooms
| Level | Type | Length | Width | Dimensions |
|---|---|---|---|---|
| Basement | Kitchen | 7 ft ,6 in | 8 ft ,5 in | 7 ft ,6 in x 8 ft ,5 in |
| Basement | Living Room | 10 ft ,6 in | 9 ft | 10 ft ,6 in x 9 ft |
| Basement | Bedroom 4 | 8 ft ,1 in | 9 ft ,2 in | 8 ft ,1 in x 9 ft ,2 in |
| Basement | Bedroom 5 | 8 ft ,6 in | 8 ft | 8 ft ,6 in x 8 ft |
| Main Level | Kitchen | 9 ft | 11 ft | 9 ft x 11 ft |
| Main Level | Living Room | 10 ft | 12 ft | 10 ft x 12 ft |
| Main Level | Primary Bedroom | 10 ft ,6 in | 11 ft ,2 in | 10 ft ,6 in x 11 ft ,2 in |
| Main Level | Bedroom 2 | 8 ft ,2 in | 9 ft ,6 in | 8 ft ,2 in x 9 ft ,6 in |
| Main Level | Bedroom 3 | 8 ft ,2 in | 9 ft ,6 in | 8 ft ,2 in x 9 ft ,6 in |
https://www.realtor.ca/real-estate/26665210/8405-glen-crescent-prince-george
Interested?
Contact us for more information






