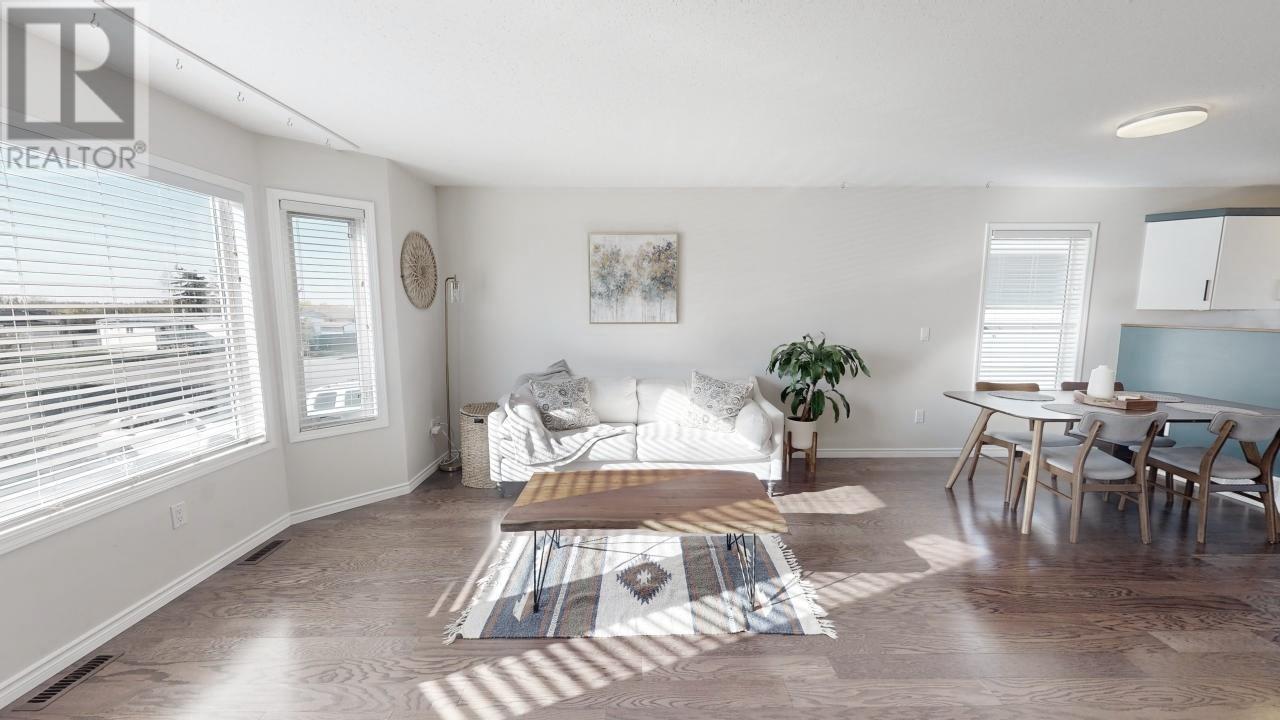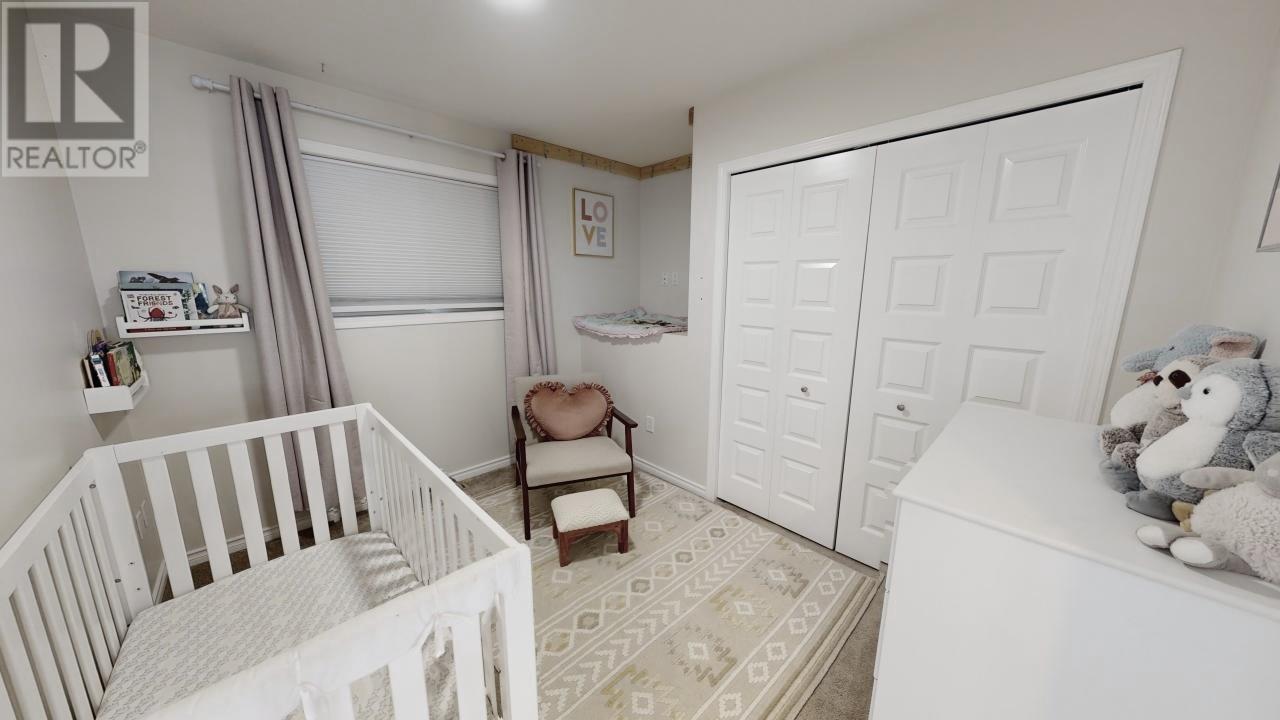4 Bedroom
2 Bathroom
1820 sqft
Split Level Entry
Baseboard Heaters, Forced Air
$389,900
* PREC - Personal Real Estate Corporation. Modem Living & Move in Ready! Nestled in a newer residential neighborhood, this clean and contemporary home is just a short walk from Duncan Cran School. Boasting plenty of paved parking in the front and a perfect spot for your BBQ on the back deck w/ fully fenced yard, this property offers convenience & comfort. Inside, the open-concept main floor gives a spacious and bright, airy feel, w/ 4 bedrooms & 2 bathrooms to accommodate the whole family. Built in 2014, this home includes modem features like on-demand hot water & stylish, low-maintenance fixtures. The bright lower level features two additional bedrooms & a large rec room, flooded with natural light from oversized windows. Move in and enjoy hassle-free living in this beautiful, well-maintained home! (id:5136)
Property Details
|
MLS® Number
|
R2935639 |
|
Property Type
|
Single Family |
Building
|
BathroomTotal
|
2 |
|
BedroomsTotal
|
4 |
|
Appliances
|
Washer, Dryer, Refrigerator, Stove, Dishwasher |
|
ArchitecturalStyle
|
Split Level Entry |
|
BasementDevelopment
|
Finished |
|
BasementType
|
Full (finished) |
|
ConstructedDate
|
2014 |
|
ConstructionStyleAttachment
|
Detached |
|
FireProtection
|
Smoke Detectors |
|
Fixture
|
Drapes/window Coverings |
|
FoundationType
|
Concrete Perimeter |
|
HeatingFuel
|
Natural Gas |
|
HeatingType
|
Baseboard Heaters, Forced Air |
|
RoofMaterial
|
Asphalt Shingle |
|
RoofStyle
|
Conventional |
|
StoriesTotal
|
2 |
|
SizeInterior
|
1820 Sqft |
|
Type
|
House |
|
UtilityWater
|
Municipal Water |
Parking
Land
|
Acreage
|
No |
|
SizeIrregular
|
4974.5 |
|
SizeTotal
|
4974.5 Sqft |
|
SizeTotalText
|
4974.5 Sqft |
Rooms
| Level |
Type |
Length |
Width |
Dimensions |
|
Lower Level |
Family Room |
14 ft ,4 in |
20 ft ,9 in |
14 ft ,4 in x 20 ft ,9 in |
|
Lower Level |
Bedroom 3 |
12 ft ,9 in |
11 ft ,1 in |
12 ft ,9 in x 11 ft ,1 in |
|
Lower Level |
Bedroom 4 |
10 ft ,4 in |
9 ft ,3 in |
10 ft ,4 in x 9 ft ,3 in |
|
Lower Level |
Laundry Room |
10 ft |
8 ft |
10 ft x 8 ft |
|
Main Level |
Kitchen |
10 ft ,7 in |
10 ft ,5 in |
10 ft ,7 in x 10 ft ,5 in |
|
Main Level |
Dining Room |
14 ft ,3 in |
11 ft ,5 in |
14 ft ,3 in x 11 ft ,5 in |
|
Main Level |
Bedroom 2 |
10 ft ,4 in |
8 ft ,2 in |
10 ft ,4 in x 8 ft ,2 in |
|
Main Level |
Primary Bedroom |
11 ft |
11 ft ,7 in |
11 ft x 11 ft ,7 in |
https://www.realtor.ca/real-estate/27542123/8404-85-avenue-fort-st-john



































