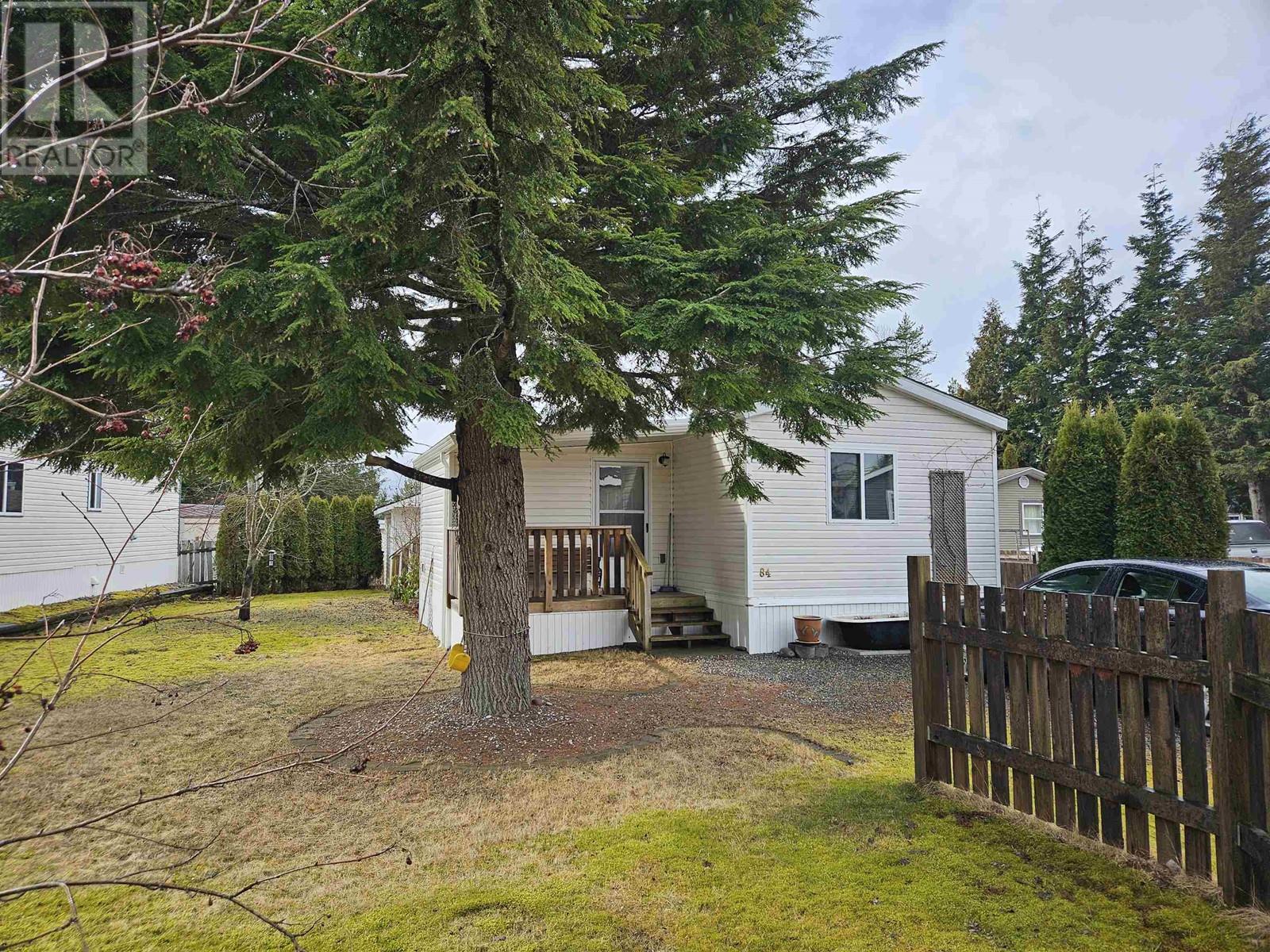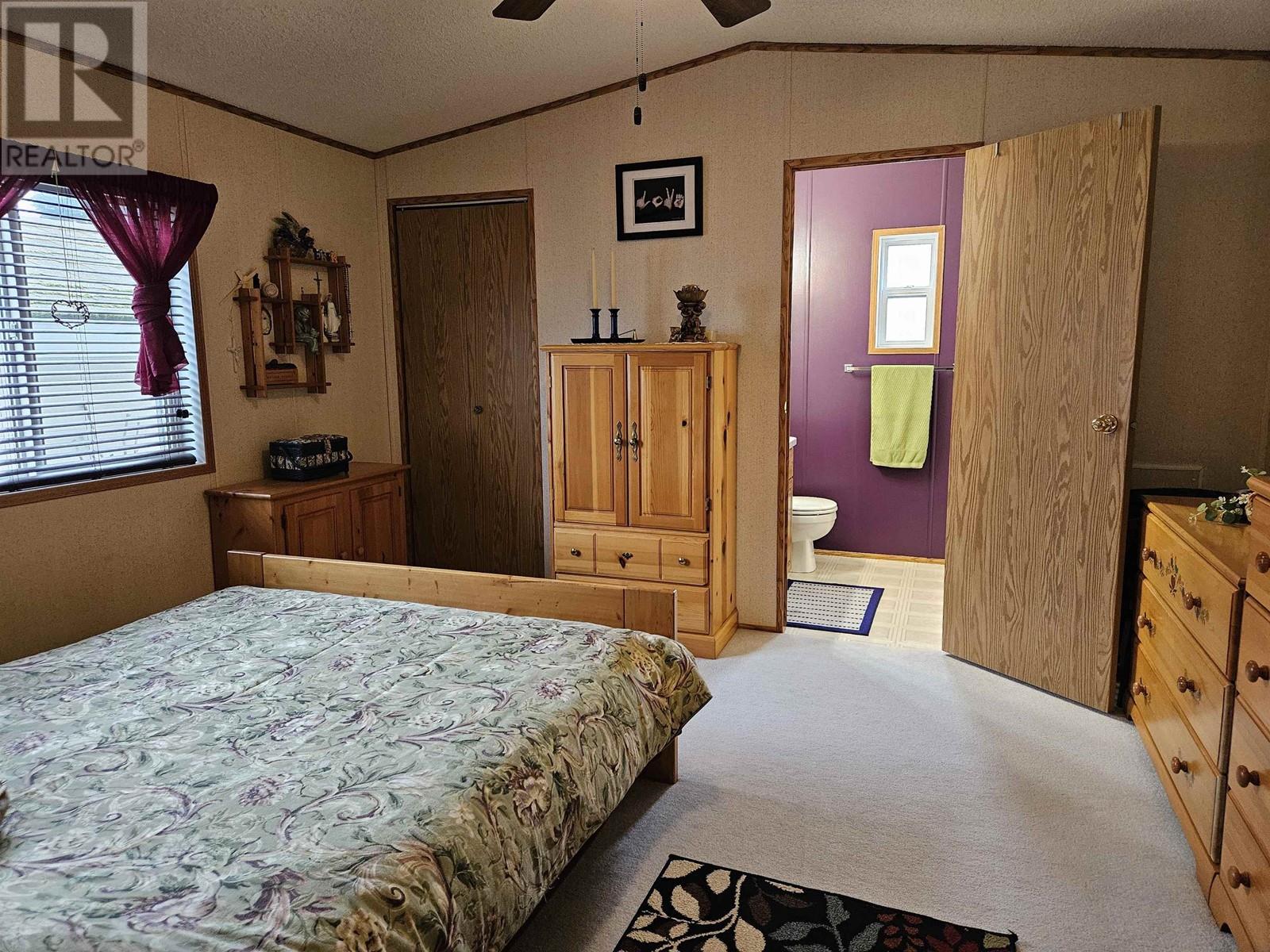2 Bedroom
2 Bathroom
730 sqft
Forced Air
$185,000
* PREC - Personal Real Estate Corporation. Welcome home to this bright and well-maintained 2-bedroom, 2-bathroom mobile home in a desirable 55+ park! This lovely residence features an inviting open layout with great natural light, a spacious living area, and a functional kitchen. The primary suite offers a private bath and walk-in closet, while the second bedroom is perfect for guests or a hobby space. Step outside to enjoy the low-maintenance yard, complete with a garden shed for extra storage and patio. Located in a well-kept community with convenient access to city transit, dining, and local amenities. Don't miss this opportunity! (id:5136)
Property Details
|
MLS® Number
|
R2975876 |
|
Property Type
|
Single Family |
Building
|
BathroomTotal
|
2 |
|
BedroomsTotal
|
2 |
|
BasementType
|
None |
|
ConstructedDate
|
1995 |
|
ConstructionStyleAttachment
|
Detached |
|
ConstructionStyleOther
|
Manufactured |
|
ExteriorFinish
|
Vinyl Siding |
|
FoundationType
|
Concrete Block |
|
HeatingFuel
|
Natural Gas |
|
HeatingType
|
Forced Air |
|
RoofMaterial
|
Asphalt Shingle |
|
RoofStyle
|
Conventional |
|
StoriesTotal
|
1 |
|
SizeInterior
|
730 Sqft |
|
Type
|
Manufactured Home/mobile |
|
UtilityWater
|
Municipal Water |
Parking
Land
Rooms
| Level |
Type |
Length |
Width |
Dimensions |
|
Main Level |
Kitchen |
5 ft |
11 ft ,1 in |
5 ft x 11 ft ,1 in |
|
Main Level |
Eating Area |
5 ft |
8 ft ,1 in |
5 ft x 8 ft ,1 in |
|
Main Level |
Living Room |
15 ft |
12 ft |
15 ft x 12 ft |
|
Main Level |
Primary Bedroom |
11 ft |
12 ft |
11 ft x 12 ft |
|
Main Level |
Bedroom 2 |
10 ft |
10 ft |
10 ft x 10 ft |
|
Main Level |
Laundry Room |
5 ft |
6 ft |
5 ft x 6 ft |
|
Main Level |
Foyer |
9 ft |
10 ft ,1 in |
9 ft x 10 ft ,1 in |
https://www.realtor.ca/real-estate/28005002/84-3616-larch-avenue-terrace

















