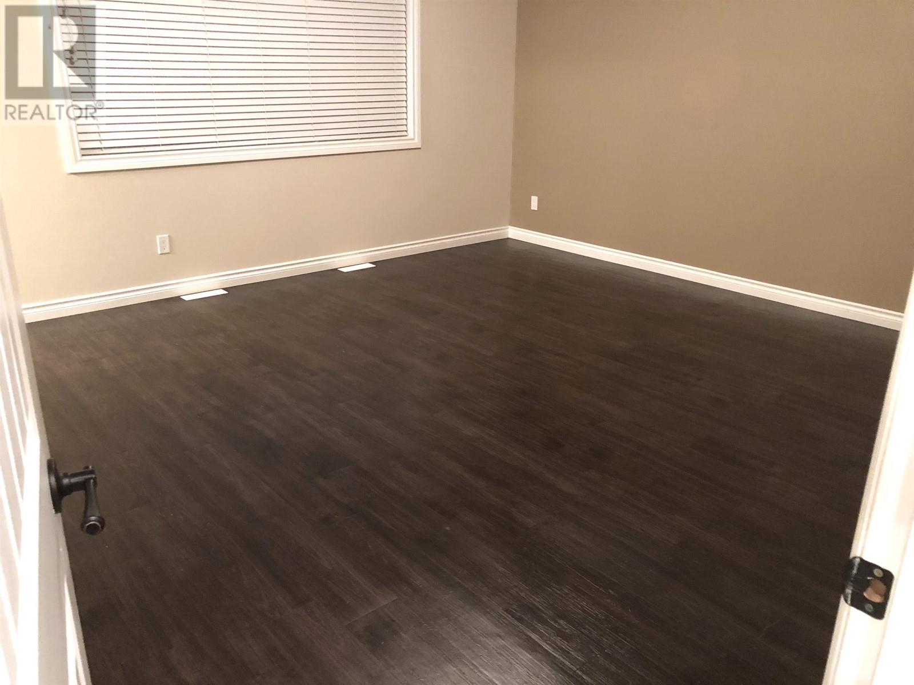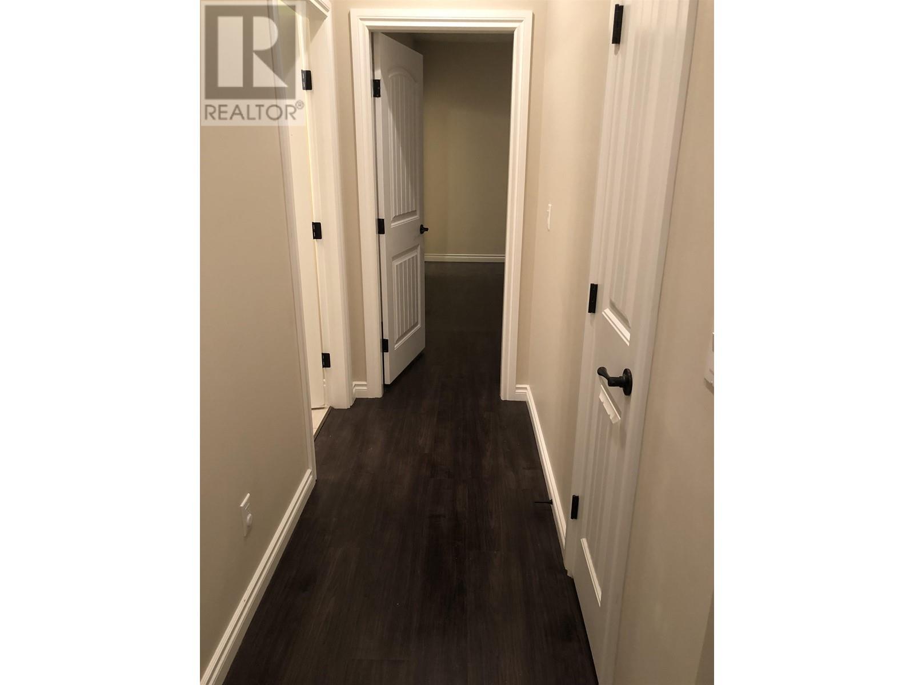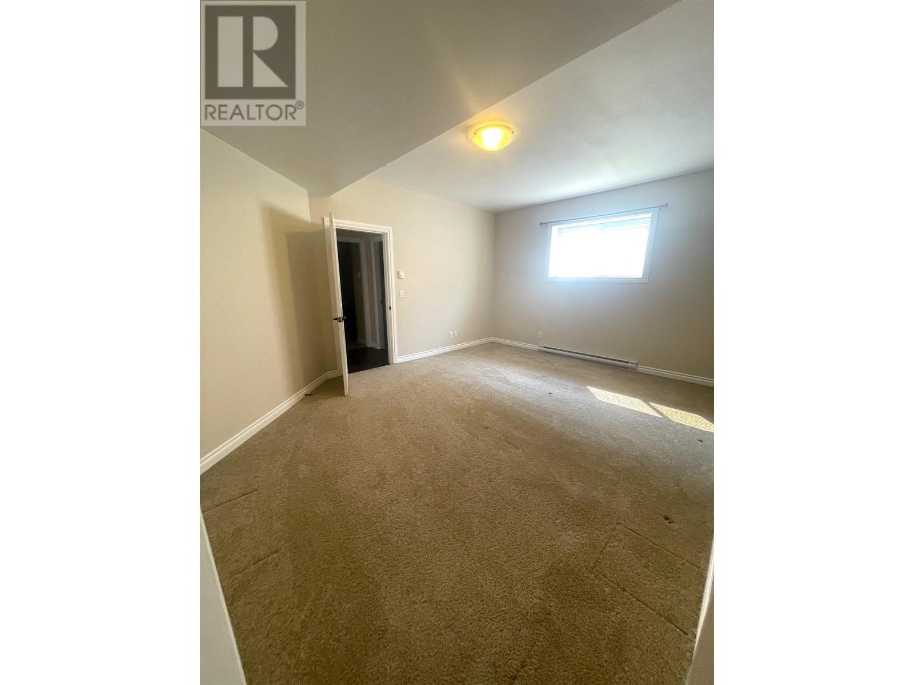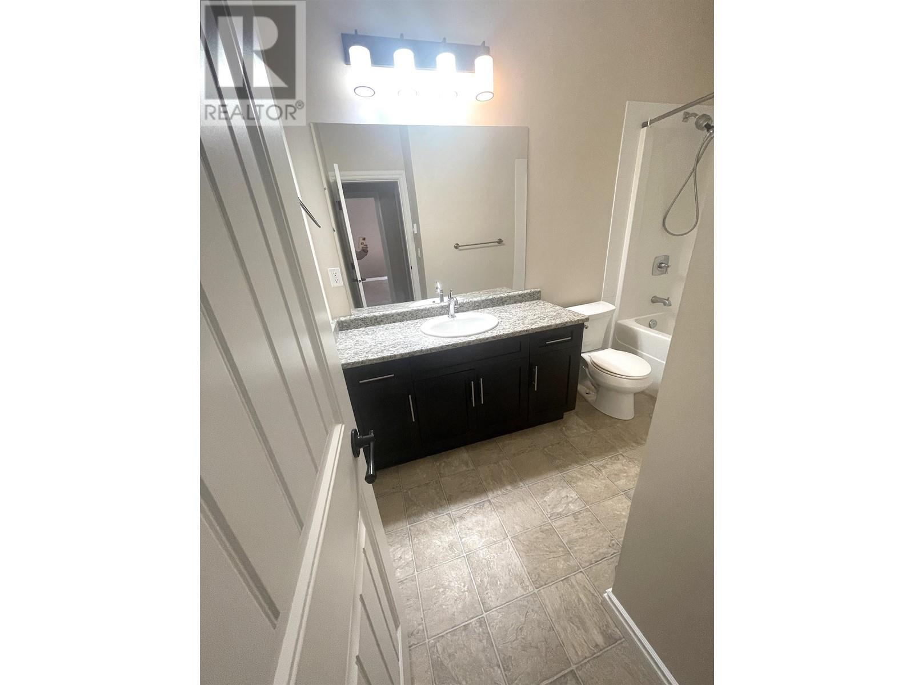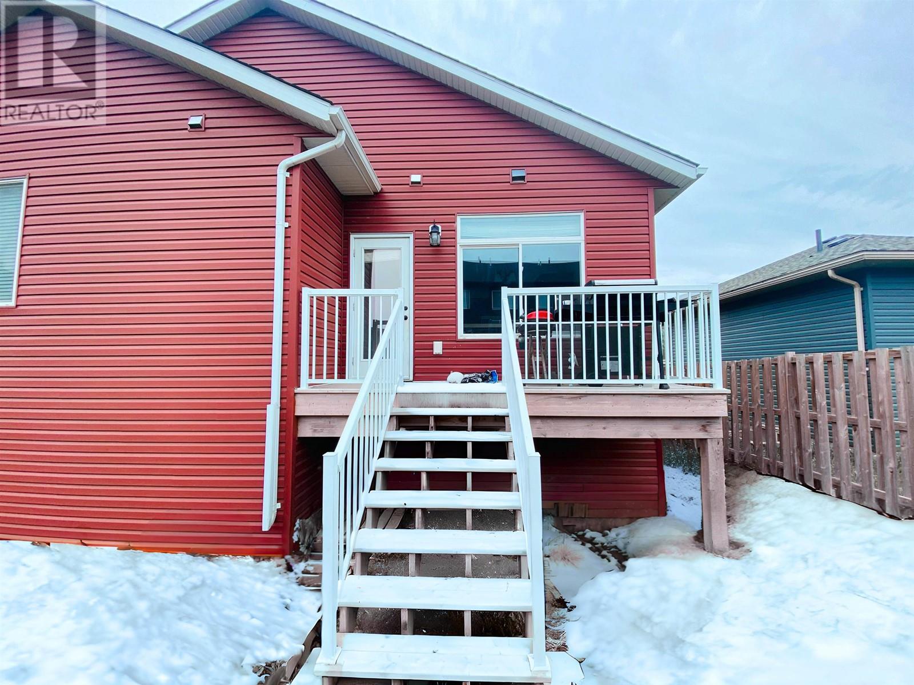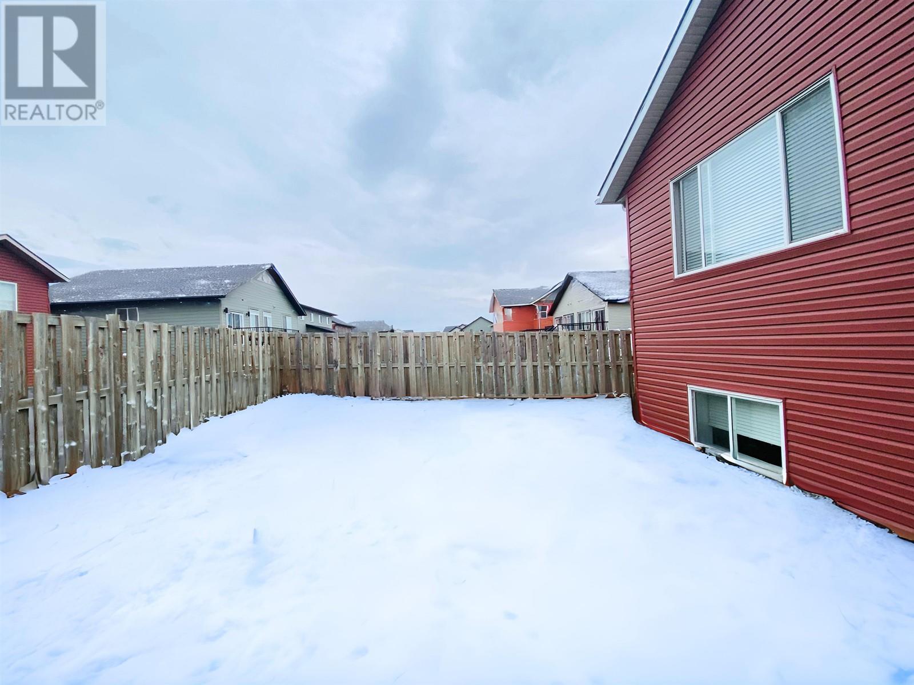5 Bedroom
3 Bathroom
2775 sqft
Forced Air
$559,999
* PREC - Personal Real Estate Corporation. Maximize your returns in Fort St. John—The Energetic City, where strong rental demand makes this an investor’s dream! This turnkey property features a spacious 3-bed, 2-bath upper unit & 2-bed, 1-bath legal lower suite, each with separate entrances, separate in-suite laundry, & separate private garages—ideal for maximizing rental income with minimal hassle. Located in a family-friendly neighborhood near schools, parks, & amenities, this 2014-built home is designed for low-maintenance ownership, attracting long-term tenants. The fenced yard adds outdoor space, while bright, open-concept interiors enhance livability. Whether you live in one & rent the other or lease both for consistent cash flow, this is a prime opportunity to own a self-sustaining asset in BC’s profitable rental market. With low vacancy rates & high rental demand, this property offers stable returns & long-term growth. Invest smart & start generating passive income especially with all the energy projects coming our way! (id:5136)
Property Details
|
MLS® Number
|
R2890987 |
|
Property Type
|
Single Family |
Building
|
BathroomTotal
|
3 |
|
BedroomsTotal
|
5 |
|
Amenities
|
Laundry - In Suite |
|
Appliances
|
Washer, Dryer, Refrigerator, Stove, Dishwasher |
|
BasementDevelopment
|
Finished |
|
BasementType
|
Full (finished) |
|
ConstructedDate
|
2014 |
|
ConstructionStyleAttachment
|
Detached |
|
ExteriorFinish
|
Vinyl Siding |
|
FoundationType
|
Concrete Perimeter |
|
HeatingFuel
|
Electric, Natural Gas |
|
HeatingType
|
Forced Air |
|
RoofMaterial
|
Asphalt Shingle |
|
RoofStyle
|
Conventional |
|
StoriesTotal
|
2 |
|
SizeInterior
|
2775 Sqft |
|
Type
|
House |
|
UtilityWater
|
Municipal Water |
Parking
Land
|
Acreage
|
No |
|
SizeIrregular
|
5917 |
|
SizeTotal
|
5917 Sqft |
|
SizeTotalText
|
5917 Sqft |
Rooms
| Level |
Type |
Length |
Width |
Dimensions |
|
Basement |
Kitchen |
11 ft ,7 in |
11 ft ,1 in |
11 ft ,7 in x 11 ft ,1 in |
|
Basement |
Dining Room |
9 ft ,1 in |
11 ft ,7 in |
9 ft ,1 in x 11 ft ,7 in |
|
Basement |
Living Room |
12 ft ,1 in |
13 ft ,4 in |
12 ft ,1 in x 13 ft ,4 in |
|
Basement |
Primary Bedroom |
13 ft ,1 in |
17 ft |
13 ft ,1 in x 17 ft |
|
Basement |
Other |
7 ft ,4 in |
4 ft ,9 in |
7 ft ,4 in x 4 ft ,9 in |
|
Basement |
Bedroom 4 |
12 ft ,8 in |
9 ft ,7 in |
12 ft ,8 in x 9 ft ,7 in |
|
Basement |
Laundry Room |
6 ft ,1 in |
6 ft |
6 ft ,1 in x 6 ft |
|
Main Level |
Living Room |
16 ft ,1 in |
11 ft ,1 in |
16 ft ,1 in x 11 ft ,1 in |
|
Main Level |
Kitchen |
13 ft ,1 in |
12 ft ,5 in |
13 ft ,1 in x 12 ft ,5 in |
|
Main Level |
Dining Room |
8 ft ,8 in |
13 ft ,1 in |
8 ft ,8 in x 13 ft ,1 in |
|
Main Level |
Primary Bedroom |
14 ft ,9 in |
16 ft ,1 in |
14 ft ,9 in x 16 ft ,1 in |
|
Main Level |
Other |
4 ft ,1 in |
5 ft ,6 in |
4 ft ,1 in x 5 ft ,6 in |
|
Main Level |
Bedroom 2 |
9 ft ,1 in |
10 ft ,4 in |
9 ft ,1 in x 10 ft ,4 in |
|
Main Level |
Bedroom 3 |
10 ft ,1 in |
10 ft ,1 in |
10 ft ,1 in x 10 ft ,1 in |
|
Main Level |
Laundry Room |
7 ft ,2 in |
13 ft |
7 ft ,2 in x 13 ft |
|
Main Level |
Utility Room |
9 ft |
4 ft ,8 in |
9 ft x 4 ft ,8 in |
https://www.realtor.ca/real-estate/27010257/8340-87-avenue-fort-st-john




