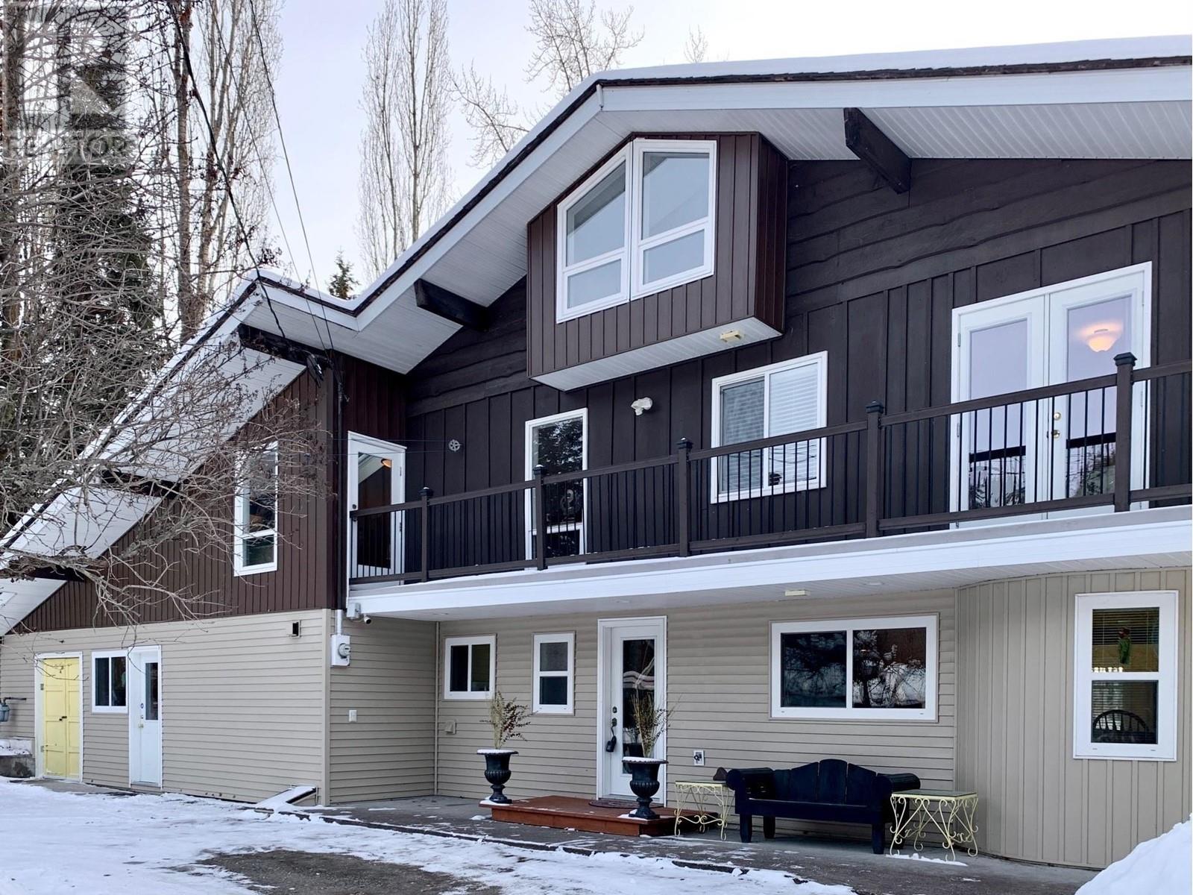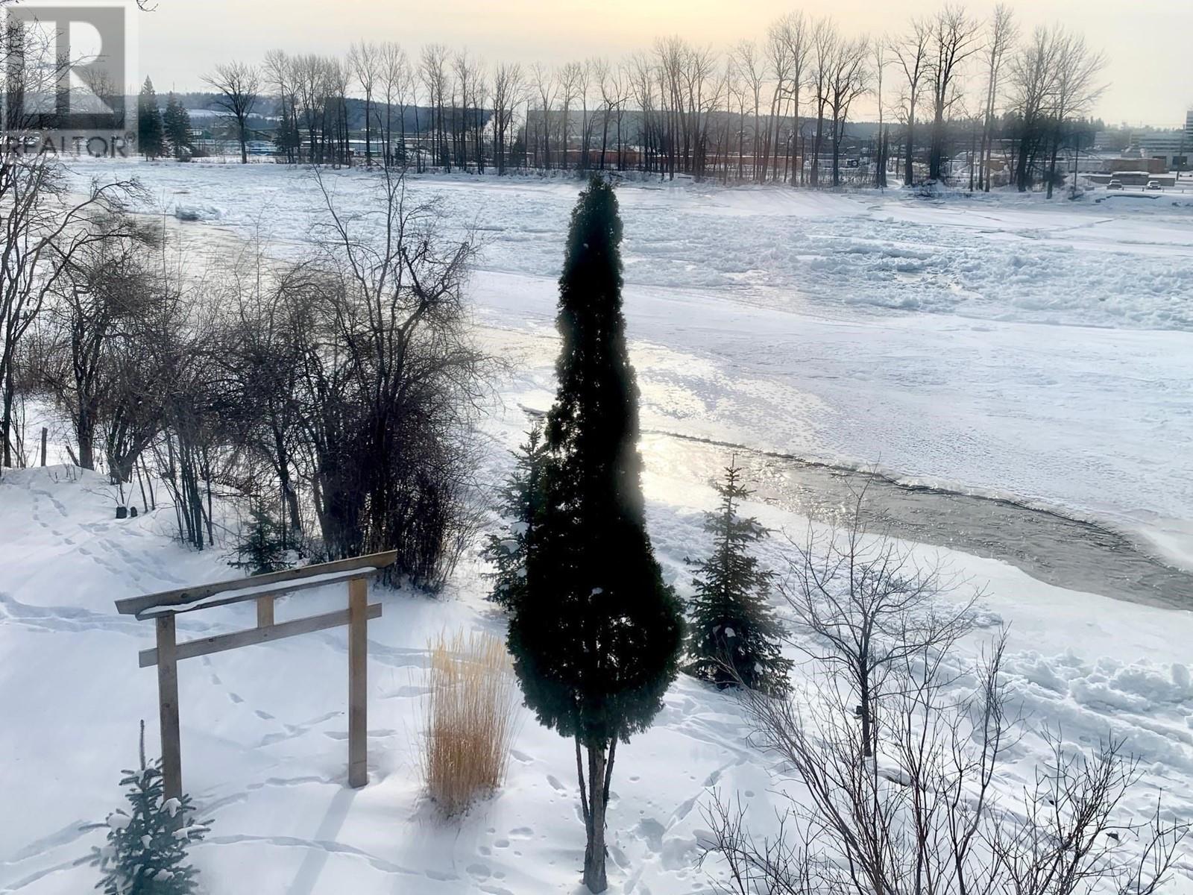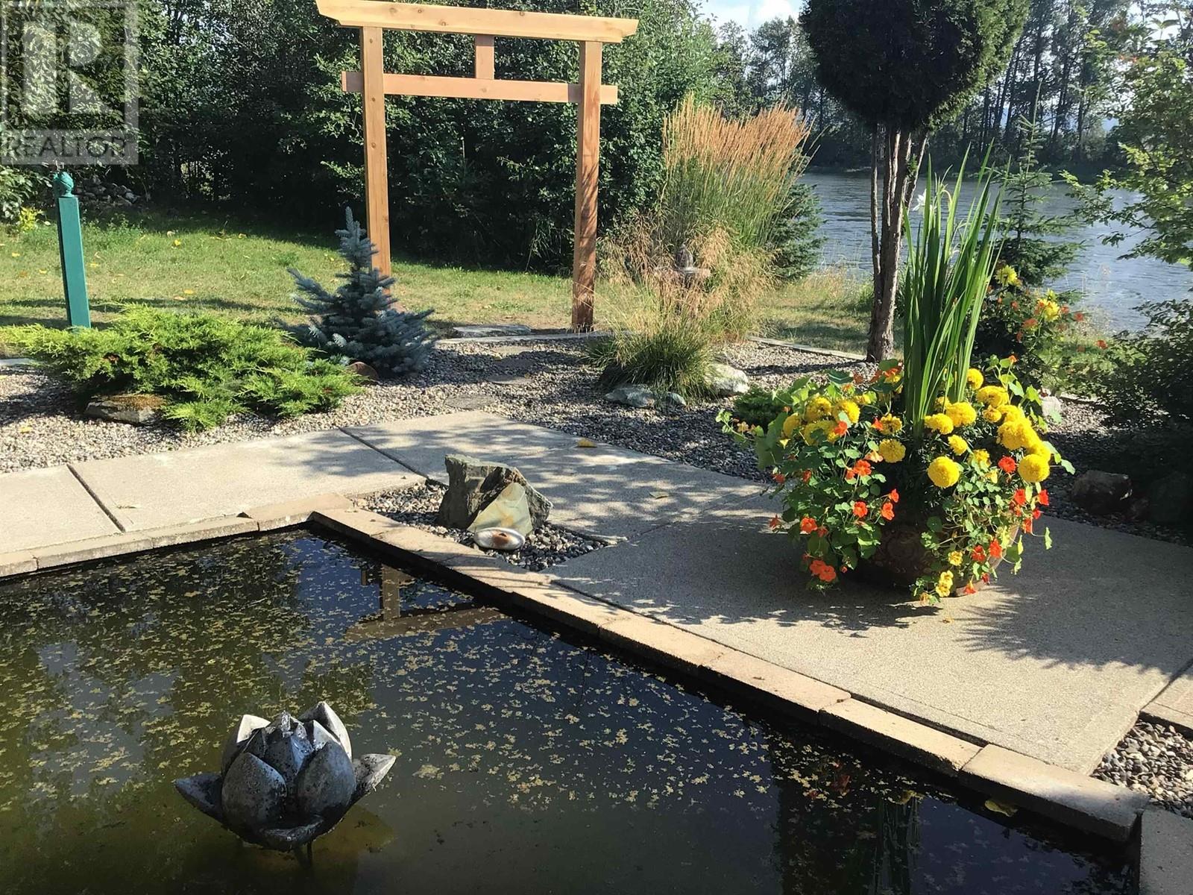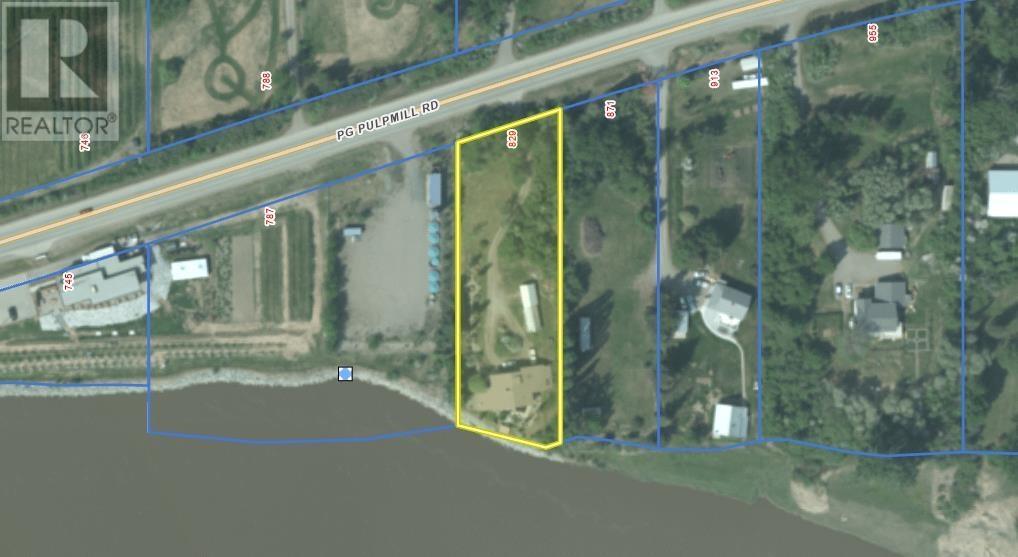3 Bedroom
3 Bathroom
3654 sqft
Fireplace
Baseboard Heaters
Waterfront
$719,000
A warm and inviting home with seamless indoor outdoor living, along with a spectacular riverfront setting promises an unforgettable experience! Step inside to: a kitchen where culinary enthusiasts will delight, cozy BI eating nook, relax & enjoy the views from the DR & LR; 2 gas FP's; once a garage is now the butler's pantry, a special den/art/plant room & utility entrance. 2nd level has 3 bdrms plus office, a master suite with spa like ensuite & amazing WI closet, updated main bath, wrap around balcony; 3rd loft level is an open multi purpose space. Step outside to a spacious covered patio with FP & eating bar; gardens & ponds that provide a scenic diversity of rich textural landscapes; a lovely greenhouse; det CP; 2 storage spaces. All meas approx. In the ALR. Truly a private retreat! (id:5136)
Property Details
|
MLS® Number
|
R2967225 |
|
Property Type
|
Single Family |
|
StorageType
|
Storage |
|
Structure
|
Workshop |
|
ViewType
|
View |
|
WaterFrontType
|
Waterfront |
Building
|
BathroomTotal
|
3 |
|
BedroomsTotal
|
3 |
|
Amenities
|
Fireplace(s) |
|
Appliances
|
Dishwasher, Refrigerator, Stove |
|
BasementType
|
None |
|
ConstructedDate
|
1972 |
|
ConstructionStyleAttachment
|
Detached |
|
FireProtection
|
Security System |
|
FireplacePresent
|
Yes |
|
FireplaceTotal
|
3 |
|
Fixture
|
Drapes/window Coverings |
|
FoundationType
|
Concrete Perimeter |
|
HeatingFuel
|
Electric, Natural Gas |
|
HeatingType
|
Baseboard Heaters |
|
RoofMaterial
|
Asphalt Shingle |
|
RoofStyle
|
Conventional |
|
StoriesTotal
|
3 |
|
SizeInterior
|
3654 Sqft |
|
Type
|
House |
|
UtilityWater
|
Drilled Well |
Parking
Land
|
Acreage
|
No |
|
SizeIrregular
|
42253 |
|
SizeTotal
|
42253 Sqft |
|
SizeTotalText
|
42253 Sqft |
Rooms
| Level |
Type |
Length |
Width |
Dimensions |
|
Above |
Primary Bedroom |
12 ft ,6 in |
13 ft ,7 in |
12 ft ,6 in x 13 ft ,7 in |
|
Above |
Other |
10 ft ,6 in |
13 ft ,7 in |
10 ft ,6 in x 13 ft ,7 in |
|
Above |
Bedroom 2 |
11 ft ,5 in |
11 ft ,6 in |
11 ft ,5 in x 11 ft ,6 in |
|
Above |
Bedroom 3 |
9 ft ,7 in |
16 ft ,8 in |
9 ft ,7 in x 16 ft ,8 in |
|
Above |
Office |
11 ft ,6 in |
16 ft ,8 in |
11 ft ,6 in x 16 ft ,8 in |
|
Above |
Storage |
9 ft ,5 in |
15 ft ,4 in |
9 ft ,5 in x 15 ft ,4 in |
|
Main Level |
Kitchen |
13 ft |
15 ft |
13 ft x 15 ft |
|
Main Level |
Eating Area |
8 ft ,5 in |
9 ft ,1 in |
8 ft ,5 in x 9 ft ,1 in |
|
Main Level |
Dining Room |
12 ft ,5 in |
15 ft ,3 in |
12 ft ,5 in x 15 ft ,3 in |
|
Main Level |
Living Room |
13 ft ,6 in |
15 ft ,7 in |
13 ft ,6 in x 15 ft ,7 in |
|
Main Level |
Pantry |
9 ft ,9 in |
20 ft ,8 in |
9 ft ,9 in x 20 ft ,8 in |
|
Main Level |
Laundry Room |
5 ft ,3 in |
11 ft ,4 in |
5 ft ,3 in x 11 ft ,4 in |
|
Main Level |
Hobby Room |
10 ft |
11 ft ,1 in |
10 ft x 11 ft ,1 in |
|
Main Level |
Utility Room |
8 ft ,2 in |
17 ft |
8 ft ,2 in x 17 ft |
|
Upper Level |
Loft |
11 ft ,4 in |
35 ft ,7 in |
11 ft ,4 in x 35 ft ,7 in |
https://www.realtor.ca/real-estate/27921402/829-pg-pulpmill-road-prince-george











































