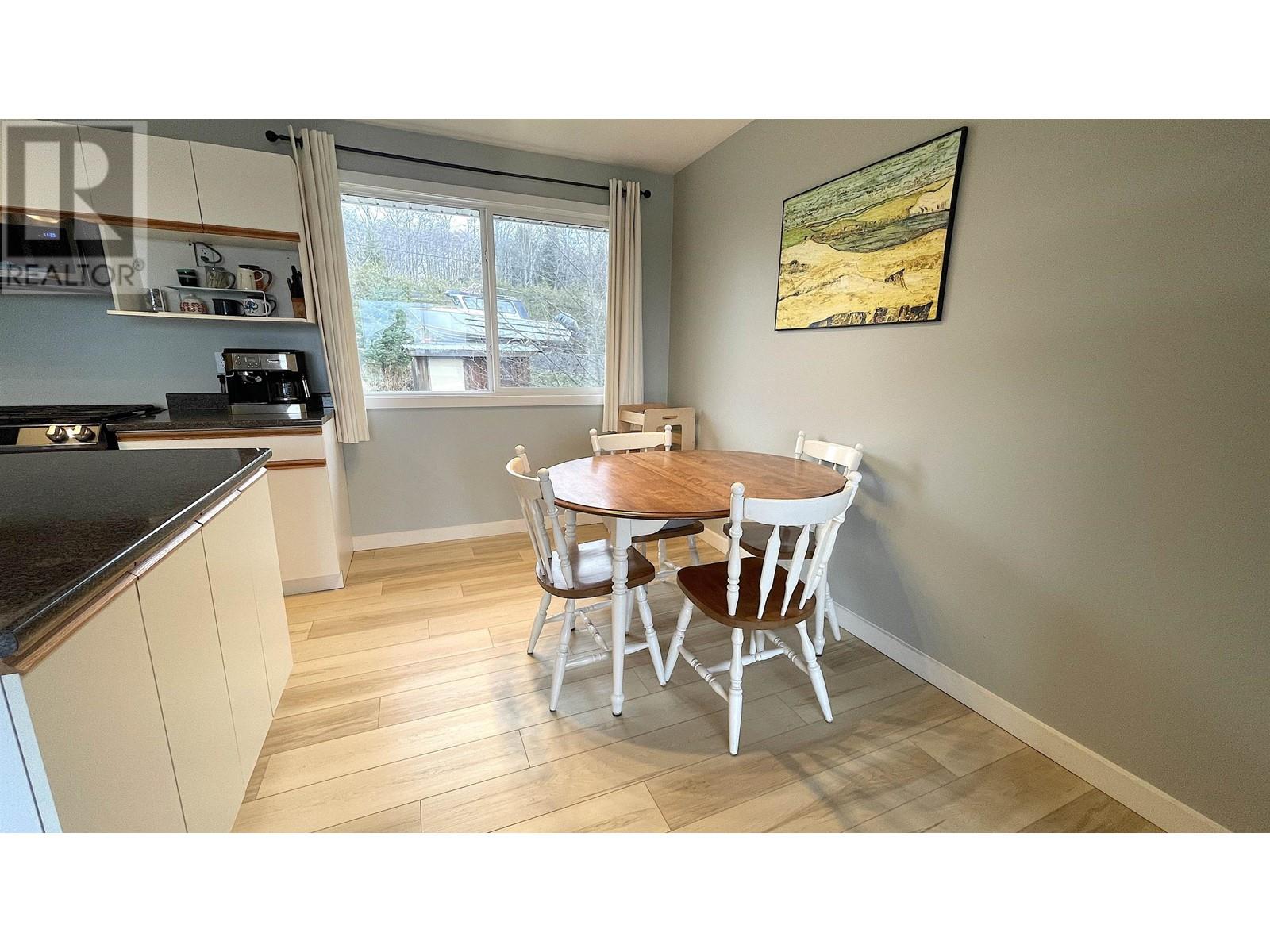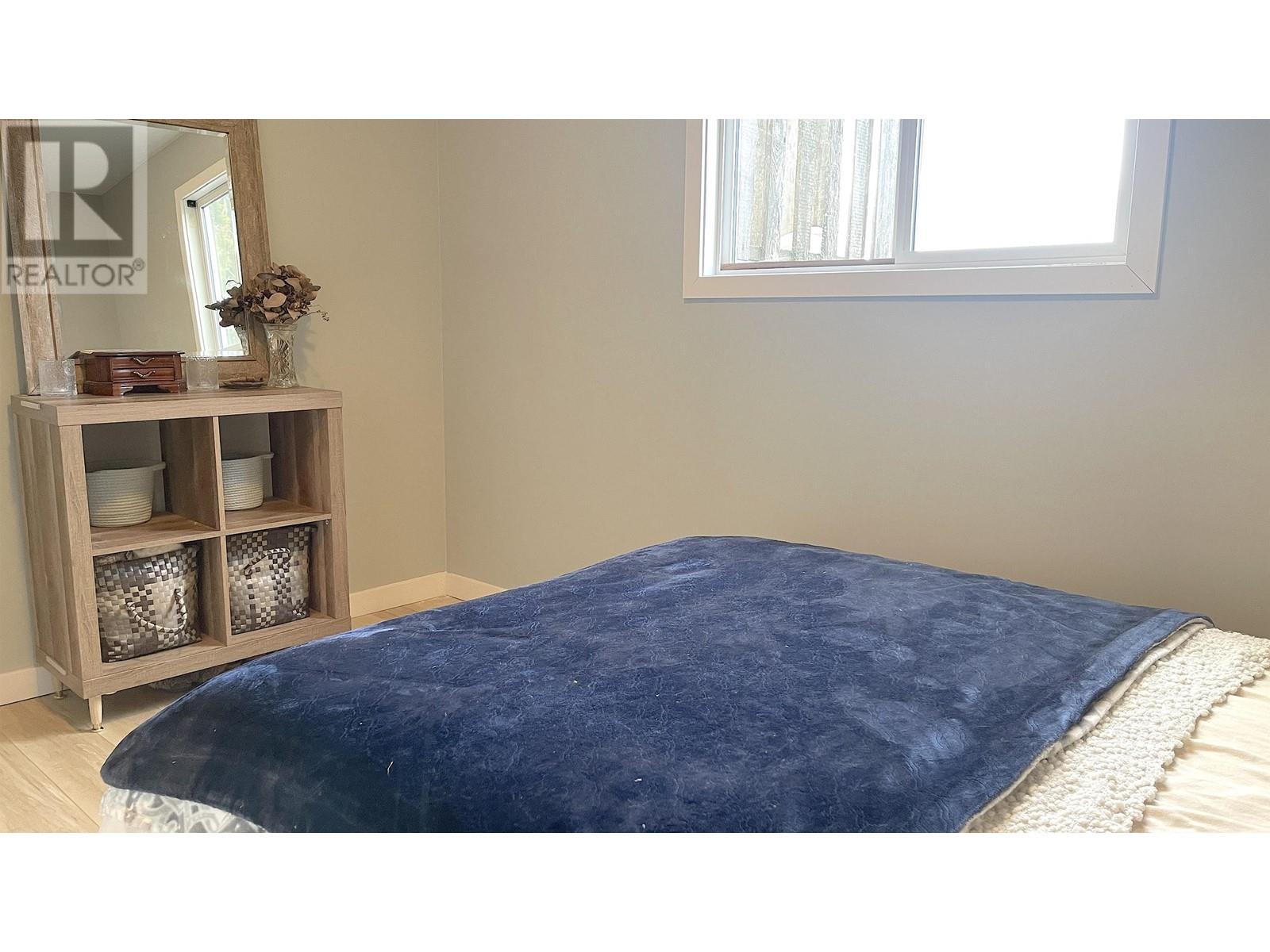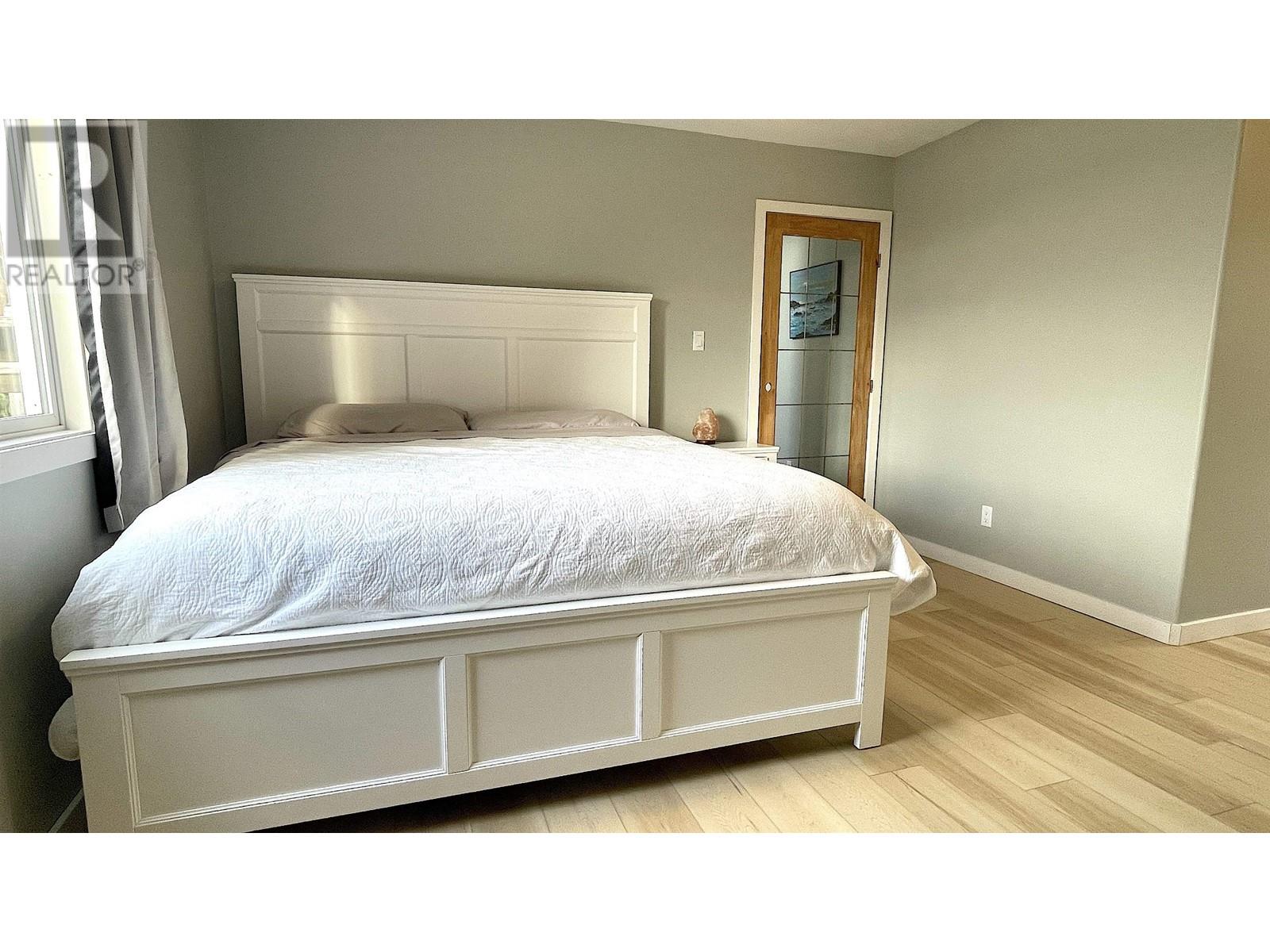3 Bedroom
2 Bathroom
1536 sqft
Fireplace
Baseboard Heaters
$399,000
* PREC - Personal Real Estate Corporation. Fully Renovated Harbour View Home! Located in Port Edward, this stunning 3-bed, 2-bath home offers modern upgrades, a spacious family room, and unobstructed views of the harbour. Enjoy plenty of natural light, sleek finishes, and a layout perfect for family living or entertaining. The property features ample off-street parking, ideal for multiple vehicles, guests, or even an RV or boat. Upgrades include new bathrooms, laundry room, PEX water lines, baseboard heaters, gas lines & fireplace as well as new insulation in the attic and under the new floors. Whether you're relaxing in the cozy family room or taking in the serene waterfront vistas, this home is the perfect retreat. Don't miss your chance to own this move-in-ready gem. (id:5136)
Property Details
|
MLS® Number
|
R2947371 |
|
Property Type
|
Single Family |
|
ViewType
|
Mountain View, Ocean View |
Building
|
BathroomTotal
|
2 |
|
BedroomsTotal
|
3 |
|
Appliances
|
Washer, Dryer, Refrigerator, Stove, Dishwasher |
|
BasementType
|
Crawl Space |
|
ConstructedDate
|
1976 |
|
ConstructionStyleAttachment
|
Detached |
|
ExteriorFinish
|
Vinyl Siding |
|
FireplacePresent
|
Yes |
|
FireplaceTotal
|
2 |
|
Fixture
|
Drapes/window Coverings |
|
FoundationType
|
Concrete Perimeter |
|
HeatingFuel
|
Electric |
|
HeatingType
|
Baseboard Heaters |
|
RoofMaterial
|
Asphalt Shingle |
|
RoofStyle
|
Conventional |
|
StoriesTotal
|
2 |
|
SizeInterior
|
1536 Sqft |
|
Type
|
House |
|
UtilityWater
|
Municipal Water |
Parking
Land
|
Acreage
|
No |
|
SizeIrregular
|
8277 |
|
SizeTotal
|
8277 Sqft |
|
SizeTotalText
|
8277 Sqft |
Rooms
| Level |
Type |
Length |
Width |
Dimensions |
|
Lower Level |
Foyer |
12 ft |
8 ft ,7 in |
12 ft x 8 ft ,7 in |
|
Lower Level |
Bedroom 4 |
12 ft |
9 ft |
12 ft x 9 ft |
|
Lower Level |
Family Room |
14 ft |
12 ft ,6 in |
14 ft x 12 ft ,6 in |
|
Lower Level |
Dining Nook |
8 ft ,9 in |
7 ft ,6 in |
8 ft ,9 in x 7 ft ,6 in |
|
Lower Level |
Laundry Room |
8 ft ,6 in |
8 ft ,6 in |
8 ft ,6 in x 8 ft ,6 in |
|
Main Level |
Kitchen |
8 ft ,1 in |
8 ft ,9 in |
8 ft ,1 in x 8 ft ,9 in |
|
Main Level |
Eating Area |
11 ft |
7 ft |
11 ft x 7 ft |
|
Main Level |
Living Room |
14 ft ,2 in |
9 ft ,8 in |
14 ft ,2 in x 9 ft ,8 in |
|
Main Level |
Bedroom 2 |
12 ft ,2 in |
8 ft ,5 in |
12 ft ,2 in x 8 ft ,5 in |
|
Main Level |
Bedroom 3 |
11 ft ,2 in |
7 ft |
11 ft ,2 in x 7 ft |
https://www.realtor.ca/real-estate/27689654/828-oceanview-drive-port-edward







































