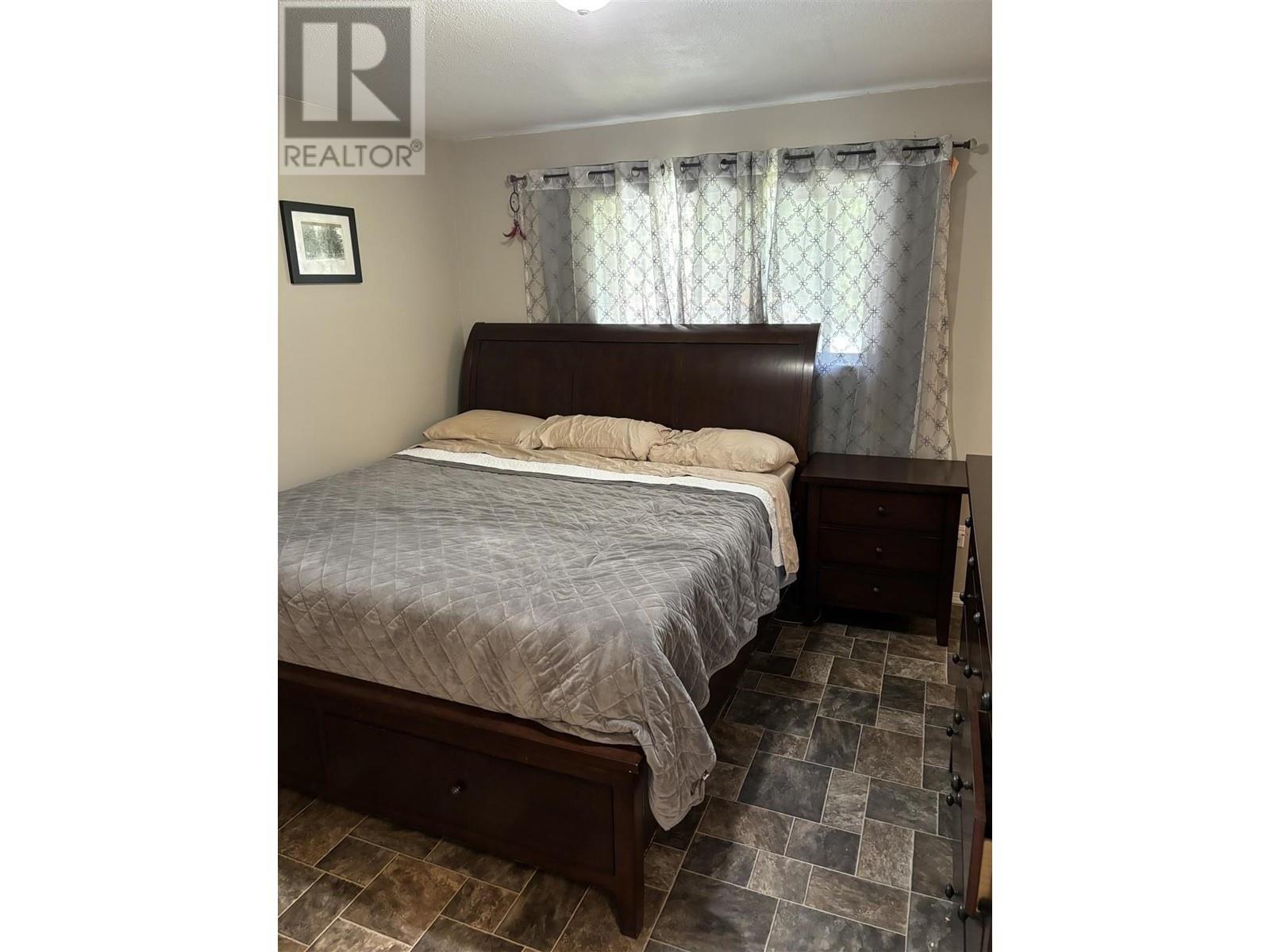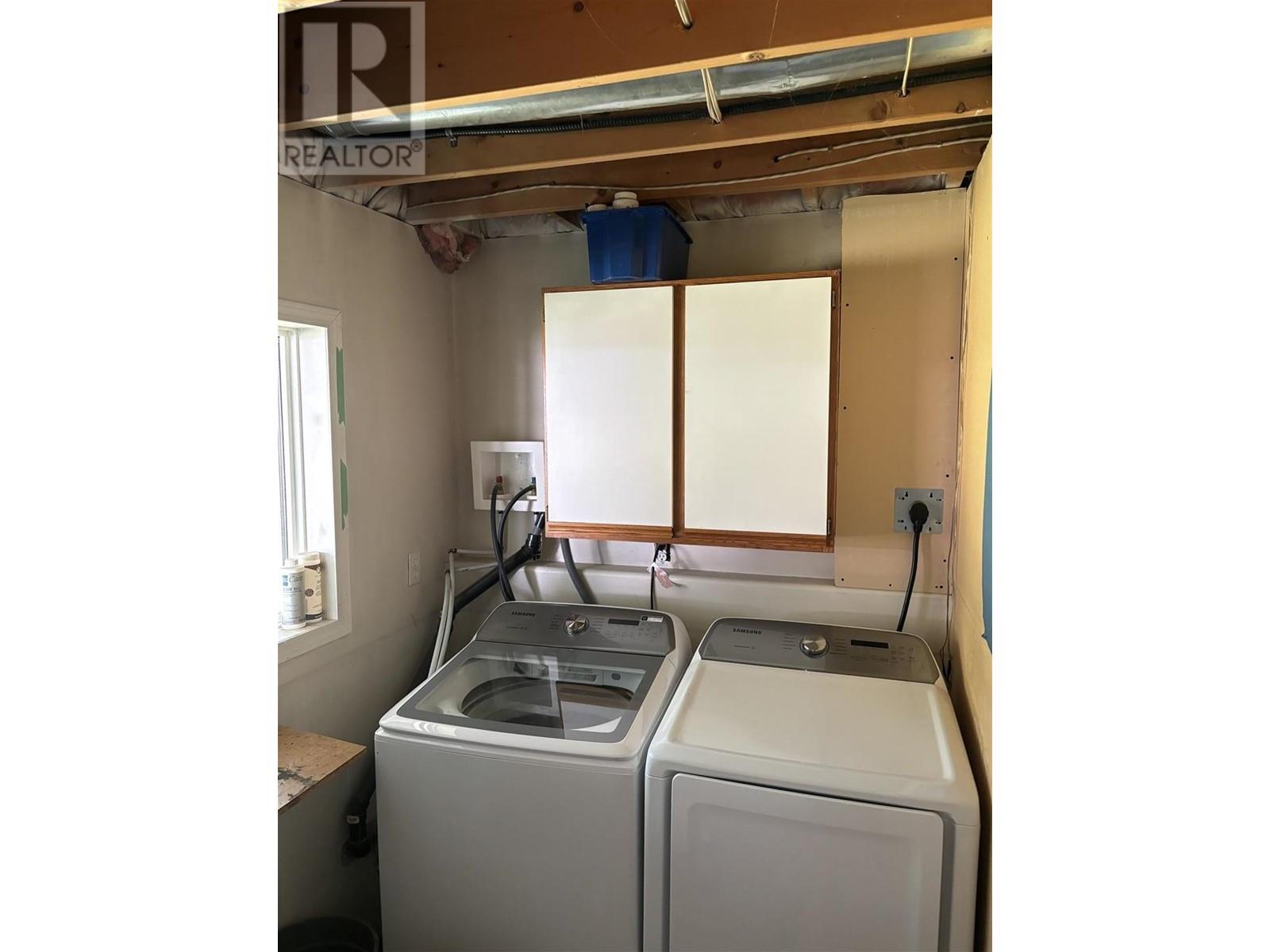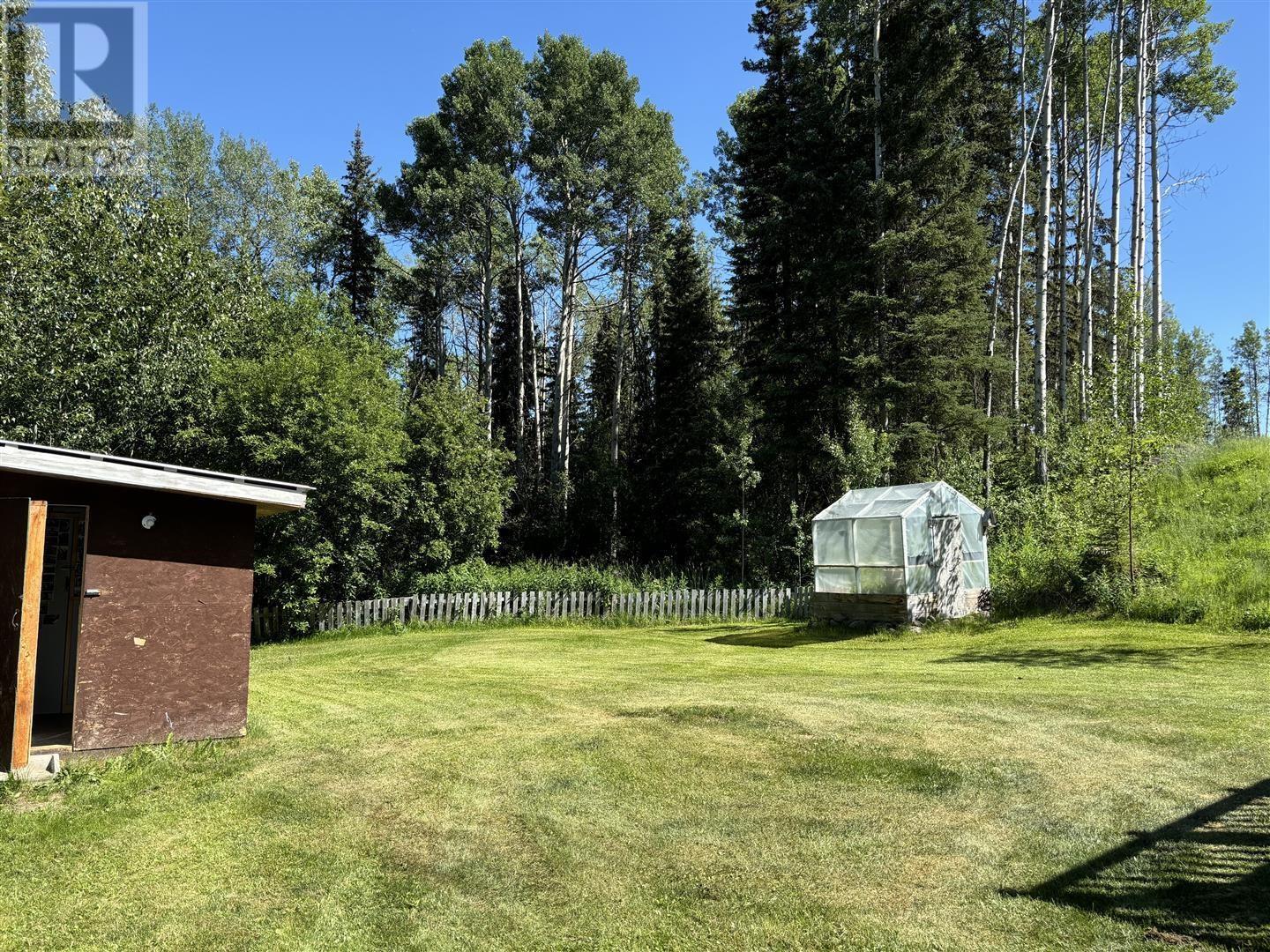815 Beach Road Burns Lake, British Columbia V0J 1E2
4 Bedroom
3 Bathroom
2090 sqft
Forced Air
Acreage
$475,000
Look at what this property offers! Nestled on 5 secluded acres just minutes from downtown, this 4-bed, 3-bath home is a haven for outdoor enthusiasts. Only 400 m down Beach Road to the lake. Featuring a spacious 40X28 insulated shop, chicken coop, and pole barn, plus your personal meat cooler/butcher shop, it's all here. Recent upgrades include a new roof (3 years ago) and a high-efficiency furnace (2 years ago). This opportunity won't last! (id:5136)
Property Details
| MLS® Number | R2906741 |
| Property Type | Single Family |
| StorageType | Storage |
| Structure | Workshop |
Building
| BathroomTotal | 3 |
| BedroomsTotal | 4 |
| Appliances | Washer, Dryer, Refrigerator, Stove, Dishwasher |
| BasementDevelopment | Finished |
| BasementType | N/a (finished) |
| ConstructedDate | 1995 |
| ConstructionStyleAttachment | Detached |
| ExteriorFinish | Vinyl Siding |
| FoundationType | Concrete Perimeter |
| HeatingFuel | Propane |
| HeatingType | Forced Air |
| RoofMaterial | Asphalt Shingle |
| RoofStyle | Conventional |
| StoriesTotal | 2 |
| SizeInterior | 2090 Sqft |
| Type | House |
| UtilityWater | Drilled Well |
Parking
| Garage | |
| Carport | |
| Open | |
| RV |
Land
| Acreage | Yes |
| SizeIrregular | 5 |
| SizeTotal | 5 Ac |
| SizeTotalText | 5 Ac |
Rooms
| Level | Type | Length | Width | Dimensions |
|---|---|---|---|---|
| Basement | Bedroom 4 | 10 ft | 10 ft | 10 ft x 10 ft |
| Basement | Recreational, Games Room | 17 ft | 14 ft | 17 ft x 14 ft |
| Basement | Utility Room | 10 ft | 6 ft | 10 ft x 6 ft |
| Main Level | Primary Bedroom | 12 ft | 11 ft | 12 ft x 11 ft |
| Main Level | Bedroom 2 | 11 ft ,2 in | 10 ft | 11 ft ,2 in x 10 ft |
| Main Level | Bedroom 3 | 10 ft | 9 ft | 10 ft x 9 ft |
| Main Level | Kitchen | 12 ft | 10 ft | 12 ft x 10 ft |
| Main Level | Living Room | 14 ft ,8 in | 12 ft ,8 in | 14 ft ,8 in x 12 ft ,8 in |
| Main Level | Dining Room | 12 ft ,4 in | 8 ft ,8 in | 12 ft ,4 in x 8 ft ,8 in |
https://www.realtor.ca/real-estate/27183805/815-beach-road-burns-lake
Interested?
Contact us for more information


























