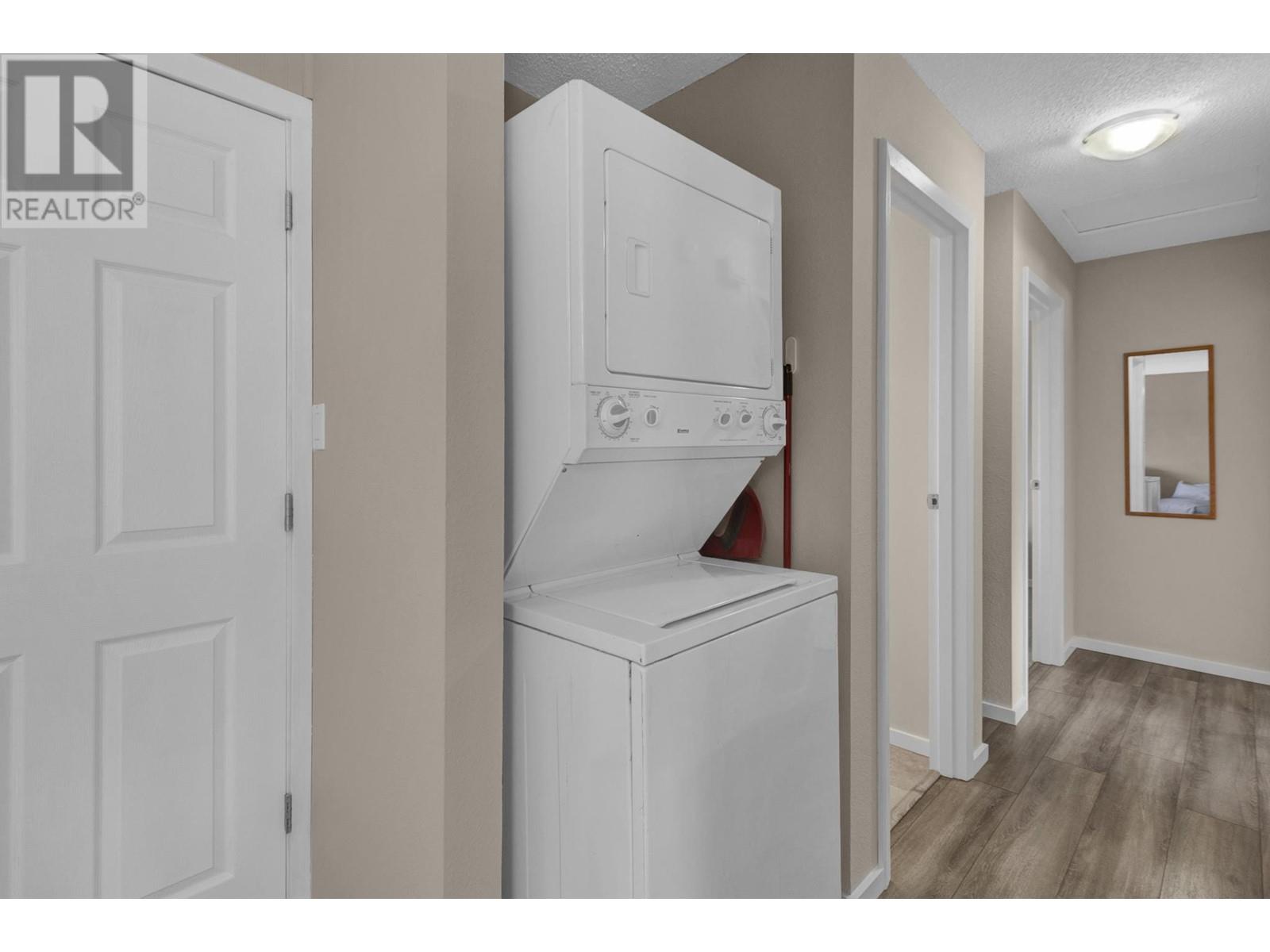5 Bedroom
2 Bathroom
2060 sqft
Forced Air
$489,900
Situated on a quiet crescent in Lower College Heights, this well-maintained and updated home offers both style and versatility. The main level features three bedrooms, a modern four-piece bathroom, updated paint and flooring (2021), and an open-concept kitchen with an island that flows into the dining area—complete with access to a deck and a fully fenced backyard with a storage shed. The bright and spacious two-bedroom basement suite includes its own laundry and a 3-piece bathroom, making it an ideal mortgage helper. Recent upgrades include a high-efficiency furnace (2022). Conveniently located near elementary schools, parks, shopping, and daycare, this property is an excellent opportunity for families and investors alike. (id:5136)
Property Details
|
MLS® Number
|
R2981084 |
|
Property Type
|
Single Family |
Building
|
BathroomTotal
|
2 |
|
BedroomsTotal
|
5 |
|
Appliances
|
Washer, Dryer, Refrigerator, Stove, Dishwasher |
|
BasementDevelopment
|
Finished |
|
BasementType
|
N/a (finished) |
|
ConstructedDate
|
1977 |
|
ConstructionStyleAttachment
|
Detached |
|
ExteriorFinish
|
Aluminum Siding |
|
FoundationType
|
Concrete Perimeter |
|
HeatingFuel
|
Natural Gas |
|
HeatingType
|
Forced Air |
|
RoofMaterial
|
Asphalt Shingle |
|
RoofStyle
|
Conventional |
|
StoriesTotal
|
2 |
|
SizeInterior
|
2060 Sqft |
|
Type
|
House |
|
UtilityWater
|
Municipal Water |
Parking
Land
|
Acreage
|
No |
|
SizeIrregular
|
6758 |
|
SizeTotal
|
6758 Sqft |
|
SizeTotalText
|
6758 Sqft |
Rooms
| Level |
Type |
Length |
Width |
Dimensions |
|
Basement |
Laundry Room |
7 ft ,6 in |
11 ft |
7 ft ,6 in x 11 ft |
|
Basement |
Recreational, Games Room |
12 ft ,1 in |
11 ft |
12 ft ,1 in x 11 ft |
|
Basement |
Kitchen |
12 ft ,1 in |
10 ft ,1 in |
12 ft ,1 in x 10 ft ,1 in |
|
Basement |
Bedroom 4 |
10 ft ,1 in |
11 ft |
10 ft ,1 in x 11 ft |
|
Basement |
Bedroom 5 |
10 ft ,1 in |
10 ft ,1 in |
10 ft ,1 in x 10 ft ,1 in |
|
Main Level |
Living Room |
13 ft ,7 in |
12 ft ,4 in |
13 ft ,7 in x 12 ft ,4 in |
|
Main Level |
Kitchen |
10 ft ,9 in |
8 ft ,7 in |
10 ft ,9 in x 8 ft ,7 in |
|
Main Level |
Primary Bedroom |
11 ft ,3 in |
10 ft ,3 in |
11 ft ,3 in x 10 ft ,3 in |
|
Main Level |
Bedroom 2 |
9 ft ,7 in |
8 ft ,9 in |
9 ft ,7 in x 8 ft ,9 in |
|
Main Level |
Bedroom 3 |
8 ft ,7 in |
8 ft ,4 in |
8 ft ,7 in x 8 ft ,4 in |
|
Main Level |
Dining Room |
7 ft ,6 in |
11 ft ,2 in |
7 ft ,6 in x 11 ft ,2 in |
https://www.realtor.ca/real-estate/28065808/8149-rochester-crescent-prince-george



























