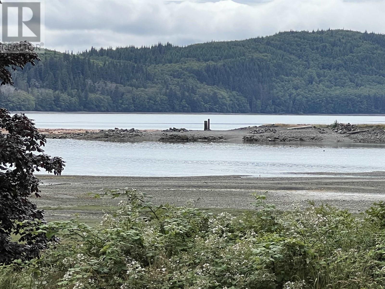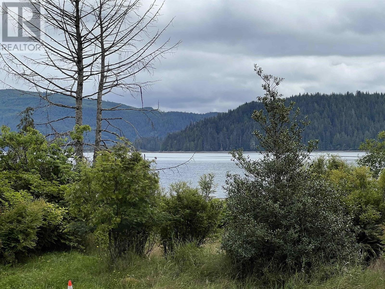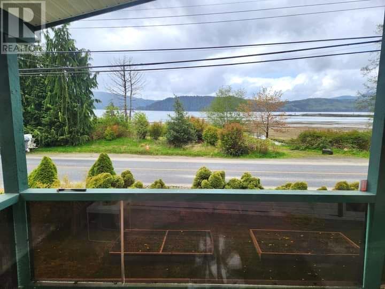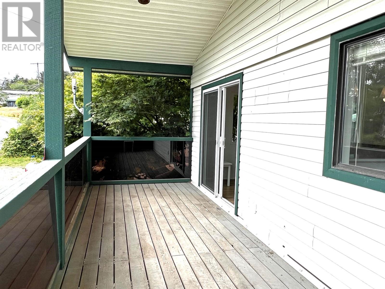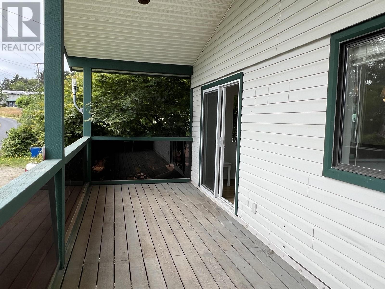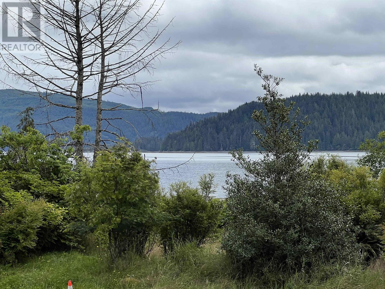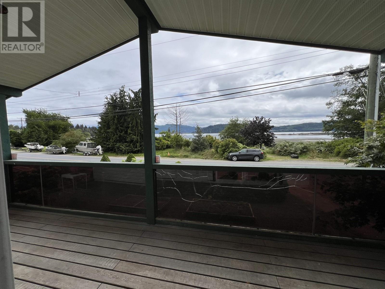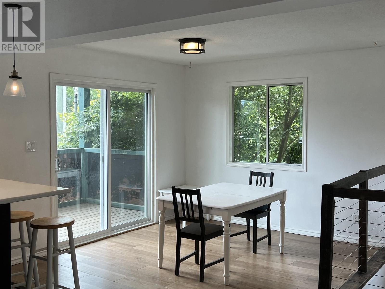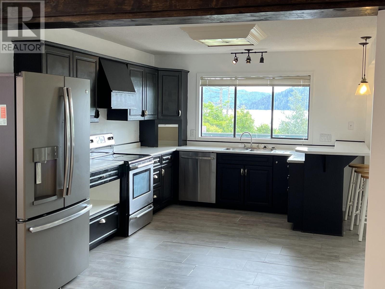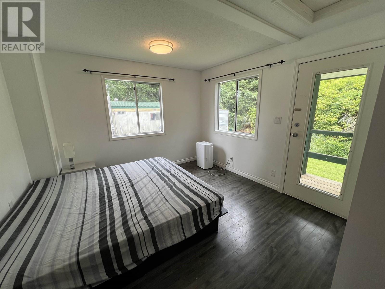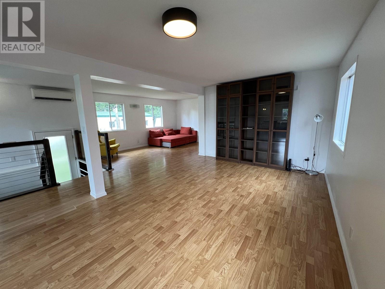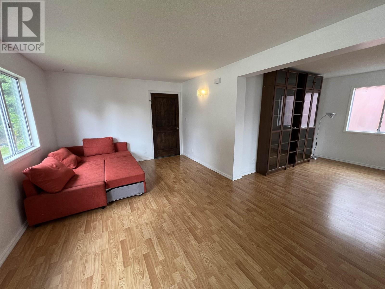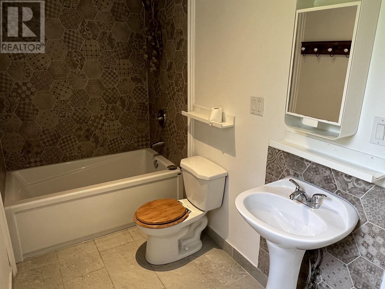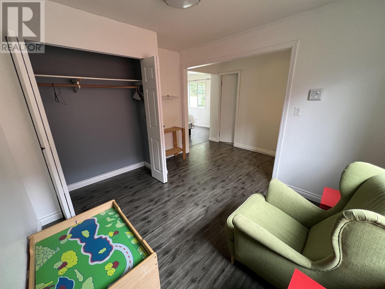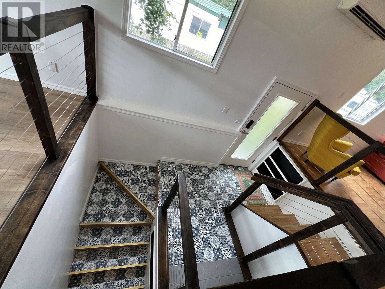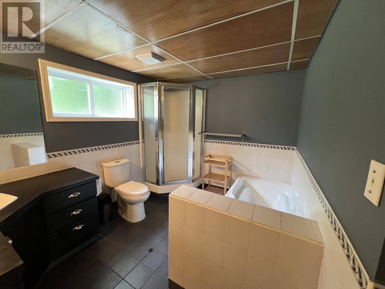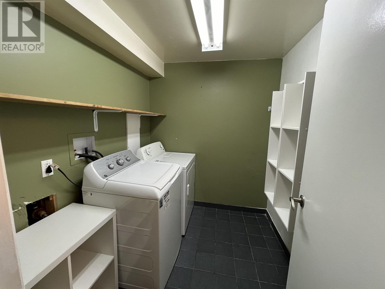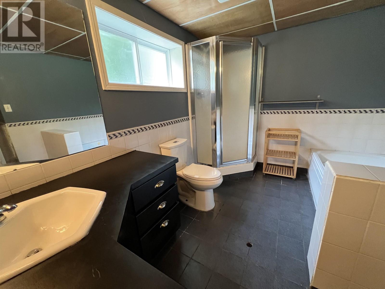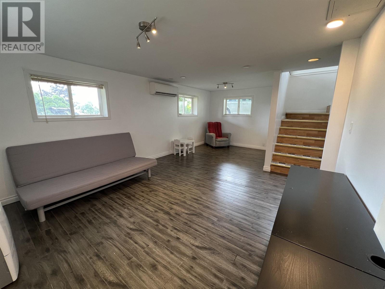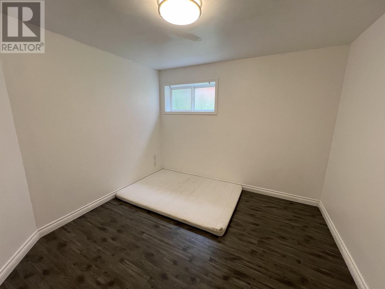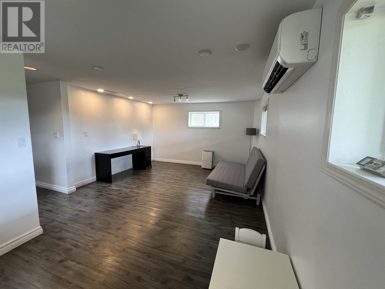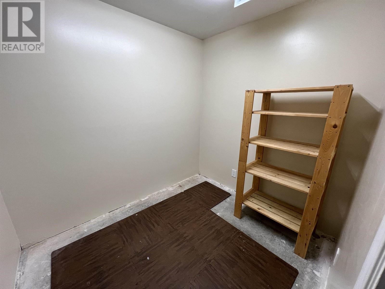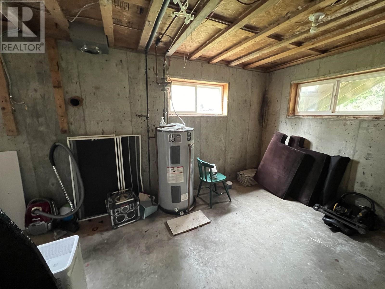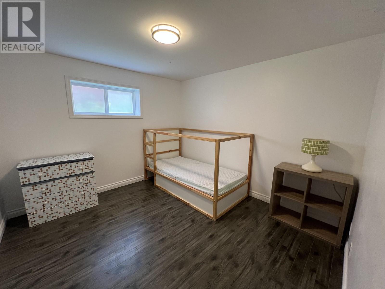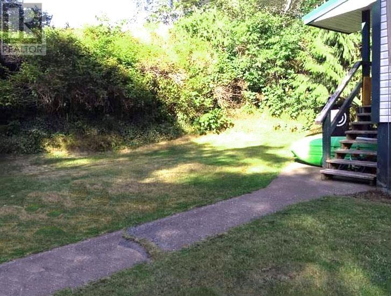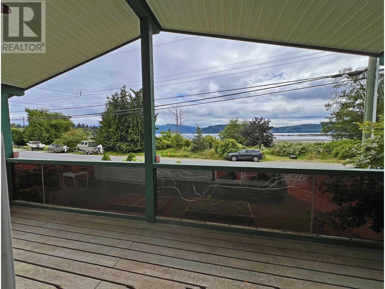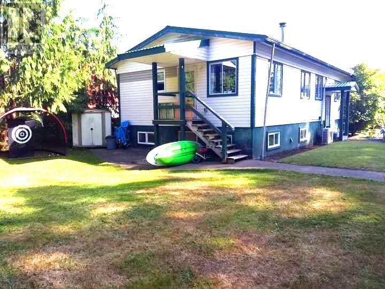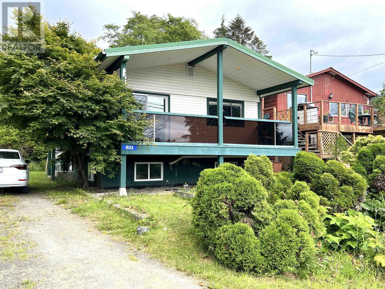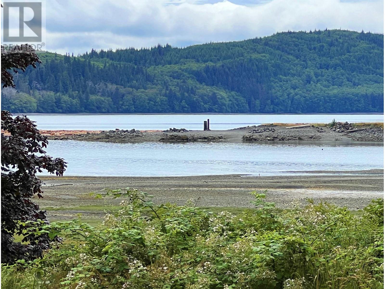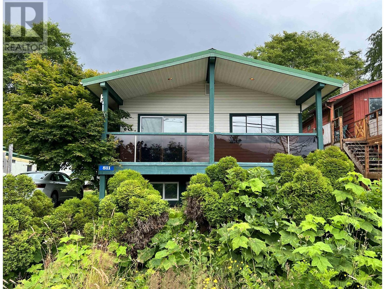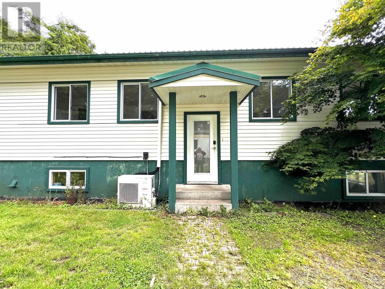811 Oceanview Drive Daajing Giids City, British Columbia V0T 1S0
3 Bedroom
2 Bathroom
2148 sqft
Central Air Conditioning
Heat Pump
$535,000
Oceanview home in Daajing Giids. Lower than assessed value! This fully remodelled home offers a new kitchen and all stainless steel appliances. Open-concept living with great views of the ocean from the large covered deck. A large dining and living room area makes entertaining effortless. Downstairs is a large area for the children to play. This 3 bedroom 2 bathroom has plenty of room for a growing family. Close to the highschool and elementary, shopping, parks, beaches and great restaurants. (id:5136)
Property Details
| MLS® Number | R2913980 |
| Property Type | Single Family |
| ViewType | Ocean View |
Building
| BathroomTotal | 2 |
| BedroomsTotal | 3 |
| Appliances | Washer, Dryer, Refrigerator, Stove, Dishwasher |
| BasementType | Full |
| ConstructedDate | 1991 |
| ConstructionStyleAttachment | Detached |
| CoolingType | Central Air Conditioning |
| ExteriorFinish | Vinyl Siding |
| FoundationType | Concrete Perimeter, Concrete Slab |
| HeatingType | Heat Pump |
| RoofMaterial | Metal |
| RoofStyle | Conventional |
| StoriesTotal | 2 |
| SizeInterior | 2148 Sqft |
| Type | House |
| UtilityWater | Municipal Water |
Parking
| Open |
Land
| Acreage | No |
| SizeIrregular | 6000 |
| SizeTotal | 6000 Sqft |
| SizeTotalText | 6000 Sqft |
Rooms
| Level | Type | Length | Width | Dimensions |
|---|---|---|---|---|
| Basement | Recreational, Games Room | 22 ft | 13 ft | 22 ft x 13 ft |
| Basement | Bedroom 2 | 10 ft ,6 in | 10 ft ,2 in | 10 ft ,6 in x 10 ft ,2 in |
| Basement | Storage | 8 ft | 6 ft ,6 in | 8 ft x 6 ft ,6 in |
| Basement | Bedroom 3 | 10 ft ,7 in | 10 ft | 10 ft ,7 in x 10 ft |
| Basement | Laundry Room | 7 ft ,4 in | 6 ft ,5 in | 7 ft ,4 in x 6 ft ,5 in |
| Basement | Storage | 11 ft ,3 in | 20 ft ,4 in | 11 ft ,3 in x 20 ft ,4 in |
| Main Level | Foyer | 6 ft ,5 in | 7 ft ,8 in | 6 ft ,5 in x 7 ft ,8 in |
| Main Level | Kitchen | 12 ft | 13 ft ,5 in | 12 ft x 13 ft ,5 in |
| Main Level | Dining Room | 11 ft | 10 ft | 11 ft x 10 ft |
| Main Level | Living Room | 17 ft ,6 in | 15 ft ,5 in | 17 ft ,6 in x 15 ft ,5 in |
| Main Level | Family Room | 17 ft | 11 ft | 17 ft x 11 ft |
| Main Level | Primary Bedroom | 11 ft | 11 ft ,5 in | 11 ft x 11 ft ,5 in |
| Main Level | Den | 11 ft | 14 ft | 11 ft x 14 ft |
| Main Level | Utility Room | 3 ft ,3 in | 4 ft ,2 in | 3 ft ,3 in x 4 ft ,2 in |
| Main Level | Enclosed Porch | 4 ft ,1 in | 5 ft ,4 in | 4 ft ,1 in x 5 ft ,4 in |
https://www.realtor.ca/real-estate/27275250/811-oceanview-drive-daajing-giids-city
Interested?
Contact us for more information


