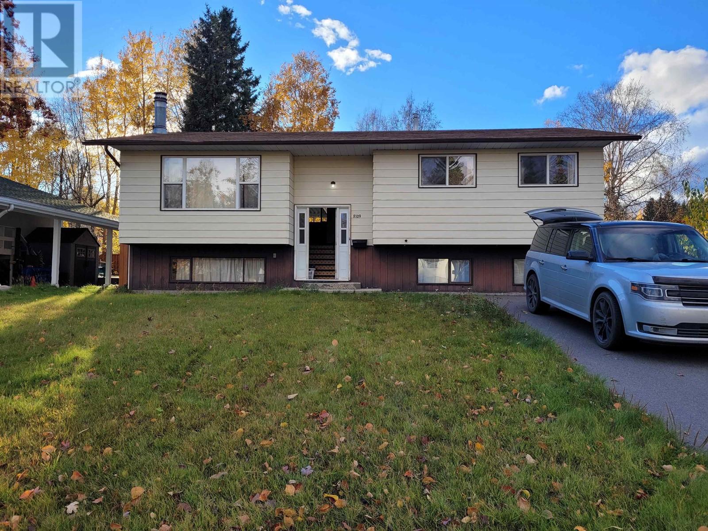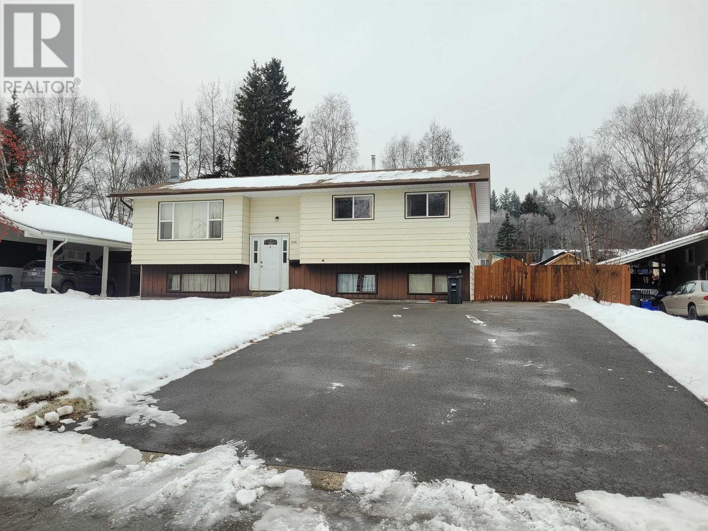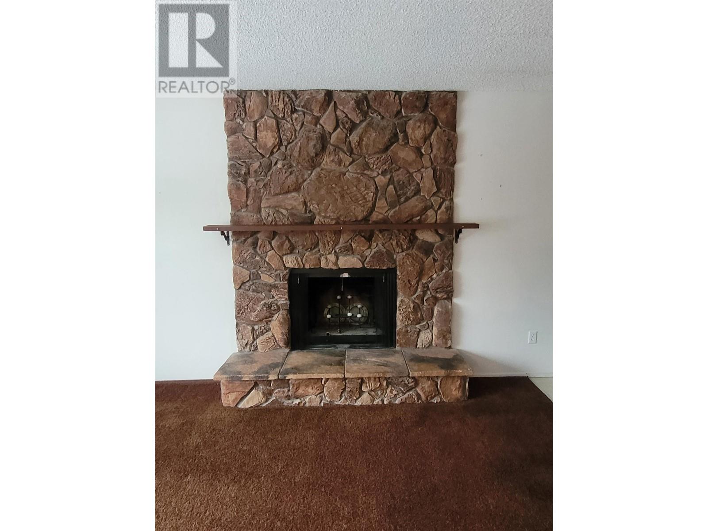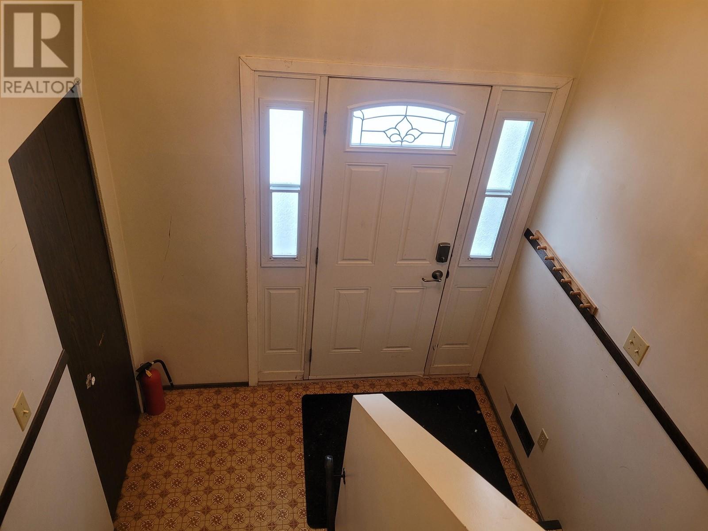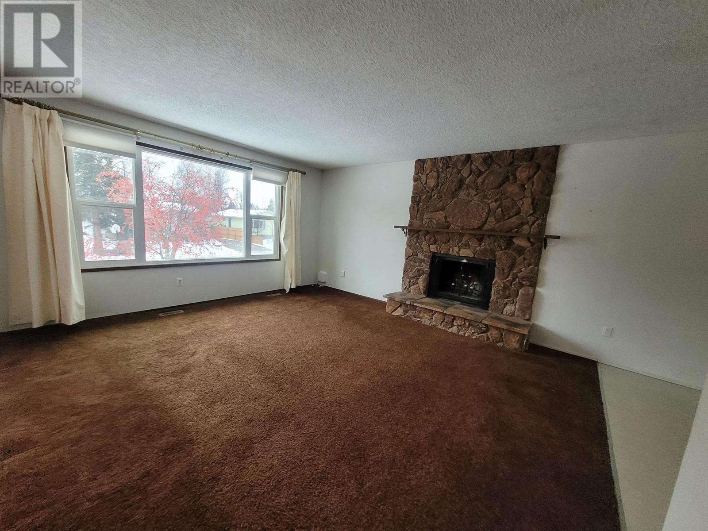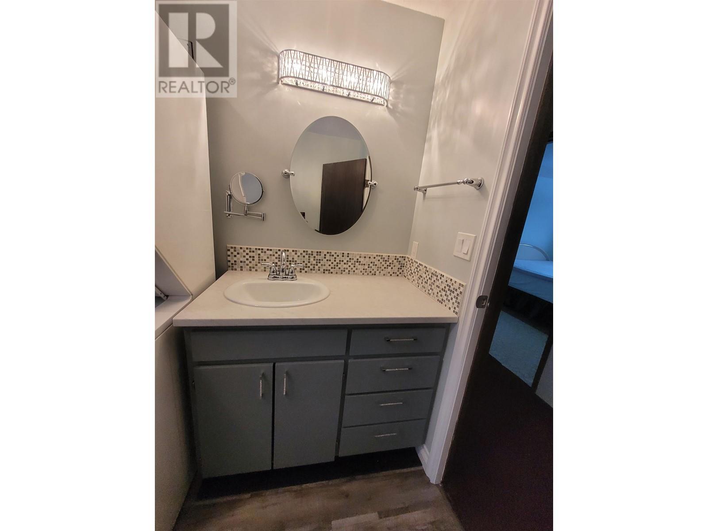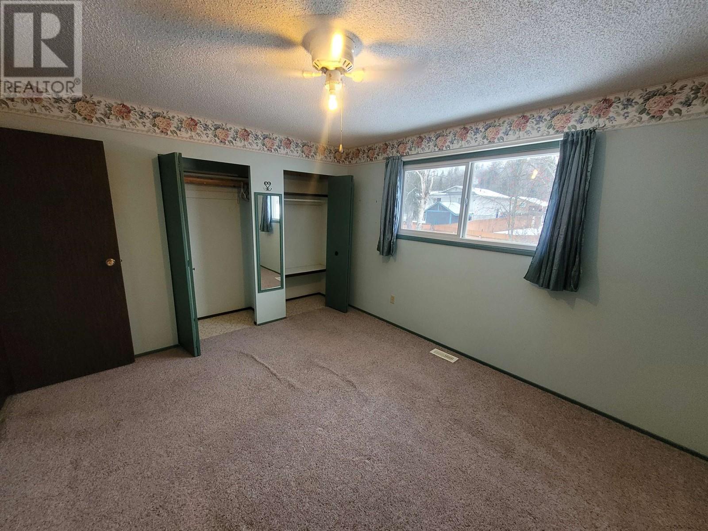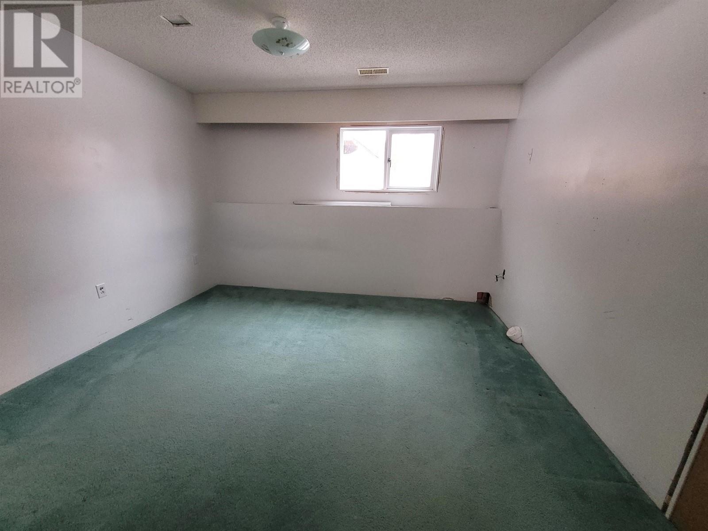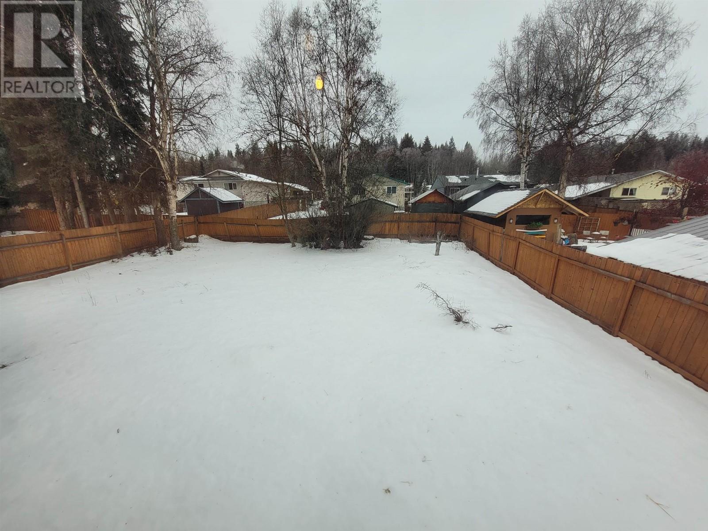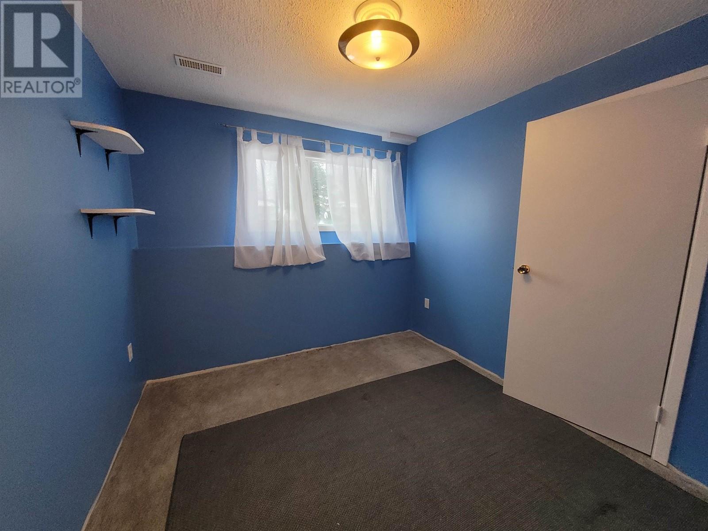8109 Princeton Crescent Prince George, British Columbia V2N 3V6
5 Bedroom
2 Bathroom
1150 sqft
Split Level Entry
Fireplace
Forced Air
$463,000
First time on the market! This home is in a highly desirable family-oriented neighborhood. Features 3 bedrooms upstairs with 2 additional bedrooms down, perfect for extended family or guests & main floor laundry. Just 1 block from Malaspina Elementary, walking distance from Polaris Elementary and College Heights Secondary School. Bus stop at end of street, surrounded by scenic paths and trails with many parks close by. Perfect home for your growing family! (id:5136)
Property Details
| MLS® Number | R2949508 |
| Property Type | Single Family |
| StorageType | Storage |
Building
| BathroomTotal | 2 |
| BedroomsTotal | 5 |
| Appliances | Washer, Dryer, Refrigerator, Stove, Dishwasher |
| ArchitecturalStyle | Split Level Entry |
| BasementDevelopment | Partially Finished |
| BasementType | Full (partially Finished) |
| ConstructedDate | 1977 |
| ConstructionStyleAttachment | Detached |
| ExteriorFinish | Aluminum Siding |
| FireplacePresent | Yes |
| FireplaceTotal | 1 |
| FoundationType | Concrete Perimeter |
| HeatingFuel | Natural Gas |
| HeatingType | Forced Air |
| RoofMaterial | Asphalt Shingle |
| RoofStyle | Conventional |
| StoriesTotal | 2 |
| SizeInterior | 1150 Sqft |
| Type | House |
| UtilityWater | Municipal Water |
Parking
| Open |
Land
| Acreage | No |
| SizeIrregular | 7200 |
| SizeTotal | 7200 Sqft |
| SizeTotalText | 7200 Sqft |
Rooms
| Level | Type | Length | Width | Dimensions |
|---|---|---|---|---|
| Basement | Recreational, Games Room | 13 ft | 18 ft ,2 in | 13 ft x 18 ft ,2 in |
| Basement | Bedroom 4 | 12 ft | 11 ft ,7 in | 12 ft x 11 ft ,7 in |
| Basement | Bedroom 5 | 8 ft ,1 in | 9 ft ,1 in | 8 ft ,1 in x 9 ft ,1 in |
| Basement | Workshop | 13 ft ,5 in | 6 ft ,9 in | 13 ft ,5 in x 6 ft ,9 in |
| Basement | Laundry Room | 11 ft ,4 in | 14 ft ,1 in | 11 ft ,4 in x 14 ft ,1 in |
| Basement | Storage | 11 ft ,7 in | 6 ft ,4 in | 11 ft ,7 in x 6 ft ,4 in |
| Main Level | Kitchen | 9 ft ,1 in | 12 ft | 9 ft ,1 in x 12 ft |
| Main Level | Living Room | 14 ft ,3 in | 14 ft ,1 in | 14 ft ,3 in x 14 ft ,1 in |
| Main Level | Dining Room | 9 ft ,5 in | 12 ft ,6 in | 9 ft ,5 in x 12 ft ,6 in |
| Main Level | Primary Bedroom | 12 ft | 13 ft | 12 ft x 13 ft |
| Main Level | Bedroom 2 | 11 ft ,4 in | 8 ft ,1 in | 11 ft ,4 in x 8 ft ,1 in |
| Main Level | Bedroom 3 | 11 ft ,4 in | 8 ft ,3 in | 11 ft ,4 in x 8 ft ,3 in |
https://www.realtor.ca/real-estate/27724387/8109-princeton-crescent-prince-george
Interested?
Contact us for more information

