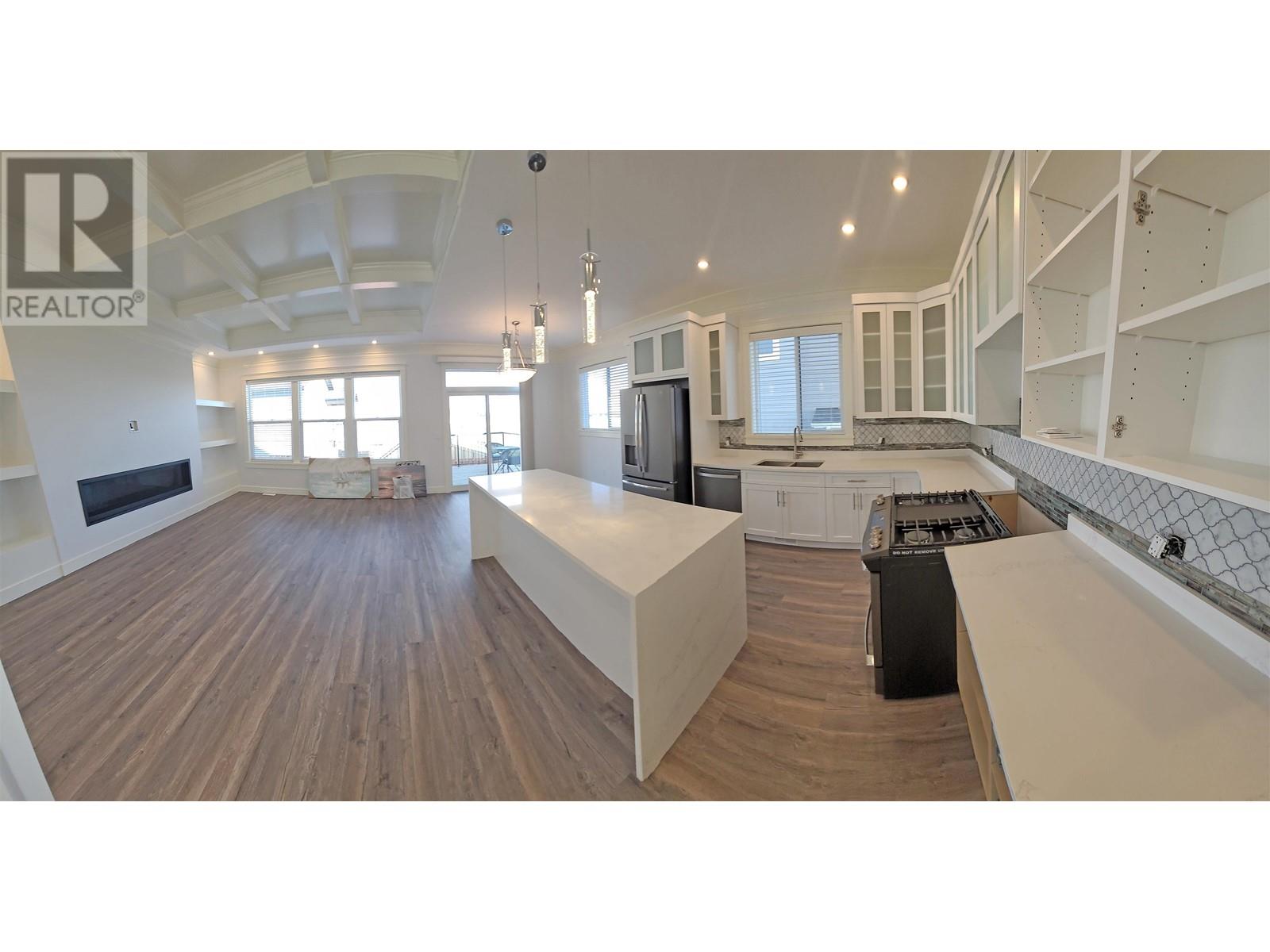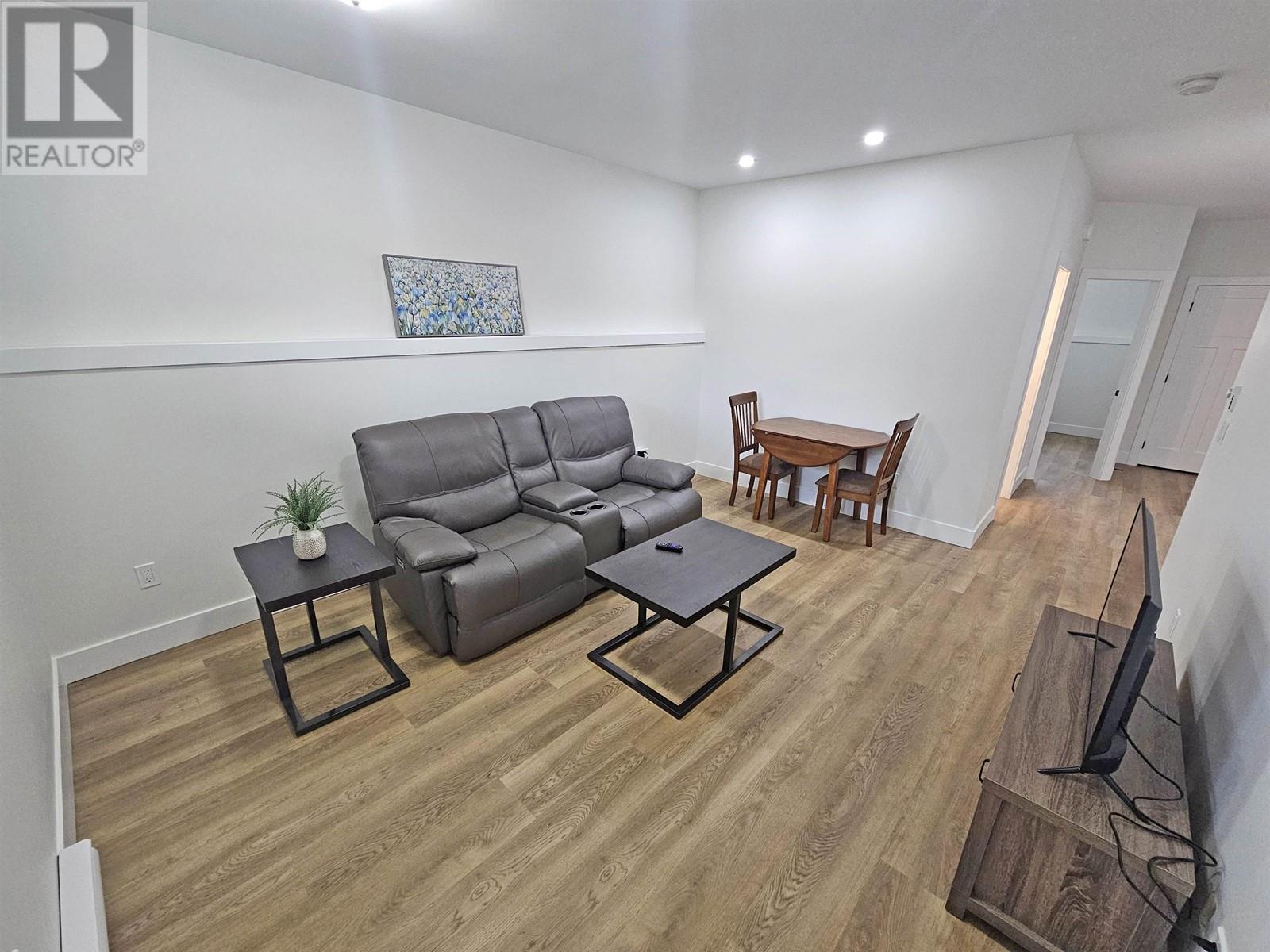6 Bedroom
5 Bathroom
3350 sqft
Baseboard Heaters, Forced Air
$849,000
* PREC - Personal Real Estate Corporation. INCOME PROPERTY! One of a kind custom build complete in The Station - Fort St John's Master Planned Community! 6 Bedroom, 5 bathroom home was built with pride and attention to detail. Starting with the triple wide concrete driveway, the main floor boasts over 1,500 sq of living space, with over 650 sq ft used in the basement (small office, bdrm, family room, full bath), and finally a bonus 440 sq ft above the garage with its own bedroom, full bath and large bedroom! There is a legal self-contained basement suite downstairs that is furnished and leased. Main floor has been coated in concrete soundproof, and the lower suite has its own utility meters. You'll find top of the line finishing work in this gem, and the design of the house was carefully thought out. (id:5136)
Property Details
|
MLS® Number
|
R2981428 |
|
Property Type
|
Single Family |
Building
|
BathroomTotal
|
5 |
|
BedroomsTotal
|
6 |
|
Appliances
|
Washer, Dryer, Refrigerator, Stove, Dishwasher |
|
BasementDevelopment
|
Finished |
|
BasementType
|
N/a (finished) |
|
ConstructedDate
|
2024 |
|
ConstructionStyleAttachment
|
Detached |
|
FoundationType
|
Concrete Perimeter |
|
HeatingFuel
|
Natural Gas |
|
HeatingType
|
Baseboard Heaters, Forced Air |
|
RoofMaterial
|
Asphalt Shingle |
|
RoofStyle
|
Conventional |
|
StoriesTotal
|
3 |
|
SizeInterior
|
3350 Sqft |
|
Type
|
House |
|
UtilityWater
|
Municipal Water |
Parking
Land
|
Acreage
|
No |
|
SizeIrregular
|
5921 |
|
SizeTotal
|
5921 Sqft |
|
SizeTotalText
|
5921 Sqft |
Rooms
| Level |
Type |
Length |
Width |
Dimensions |
|
Above |
Living Room |
8 ft ,4 in |
10 ft ,4 in |
8 ft ,4 in x 10 ft ,4 in |
|
Basement |
Bedroom 4 |
11 ft ,9 in |
12 ft ,1 in |
11 ft ,9 in x 12 ft ,1 in |
|
Basement |
Great Room |
11 ft ,6 in |
11 ft ,2 in |
11 ft ,6 in x 11 ft ,2 in |
|
Basement |
Family Room |
10 ft ,6 in |
15 ft |
10 ft ,6 in x 15 ft |
|
Basement |
Kitchen |
10 ft ,1 in |
10 ft |
10 ft ,1 in x 10 ft |
|
Basement |
Bedroom 5 |
11 ft ,6 in |
11 ft ,2 in |
11 ft ,6 in x 11 ft ,2 in |
|
Basement |
Living Room |
13 ft ,1 in |
13 ft ,9 in |
13 ft ,1 in x 13 ft ,9 in |
|
Main Level |
Kitchen |
11 ft ,1 in |
10 ft ,4 in |
11 ft ,1 in x 10 ft ,4 in |
|
Main Level |
Dining Room |
10 ft |
9 ft ,8 in |
10 ft x 9 ft ,8 in |
|
Main Level |
Living Room |
13 ft ,1 in |
17 ft ,8 in |
13 ft ,1 in x 17 ft ,8 in |
|
Main Level |
Bedroom 2 |
11 ft ,2 in |
10 ft |
11 ft ,2 in x 10 ft |
|
Main Level |
Bedroom 3 |
11 ft |
9 ft |
11 ft x 9 ft |
|
Main Level |
Primary Bedroom |
14 ft ,1 in |
12 ft |
14 ft ,1 in x 12 ft |
|
Upper Level |
Bedroom 6 |
14 ft ,1 in |
8 ft ,6 in |
14 ft ,1 in x 8 ft ,6 in |
https://www.realtor.ca/real-estate/28067950/8107-79a-street-fort-st-john






































