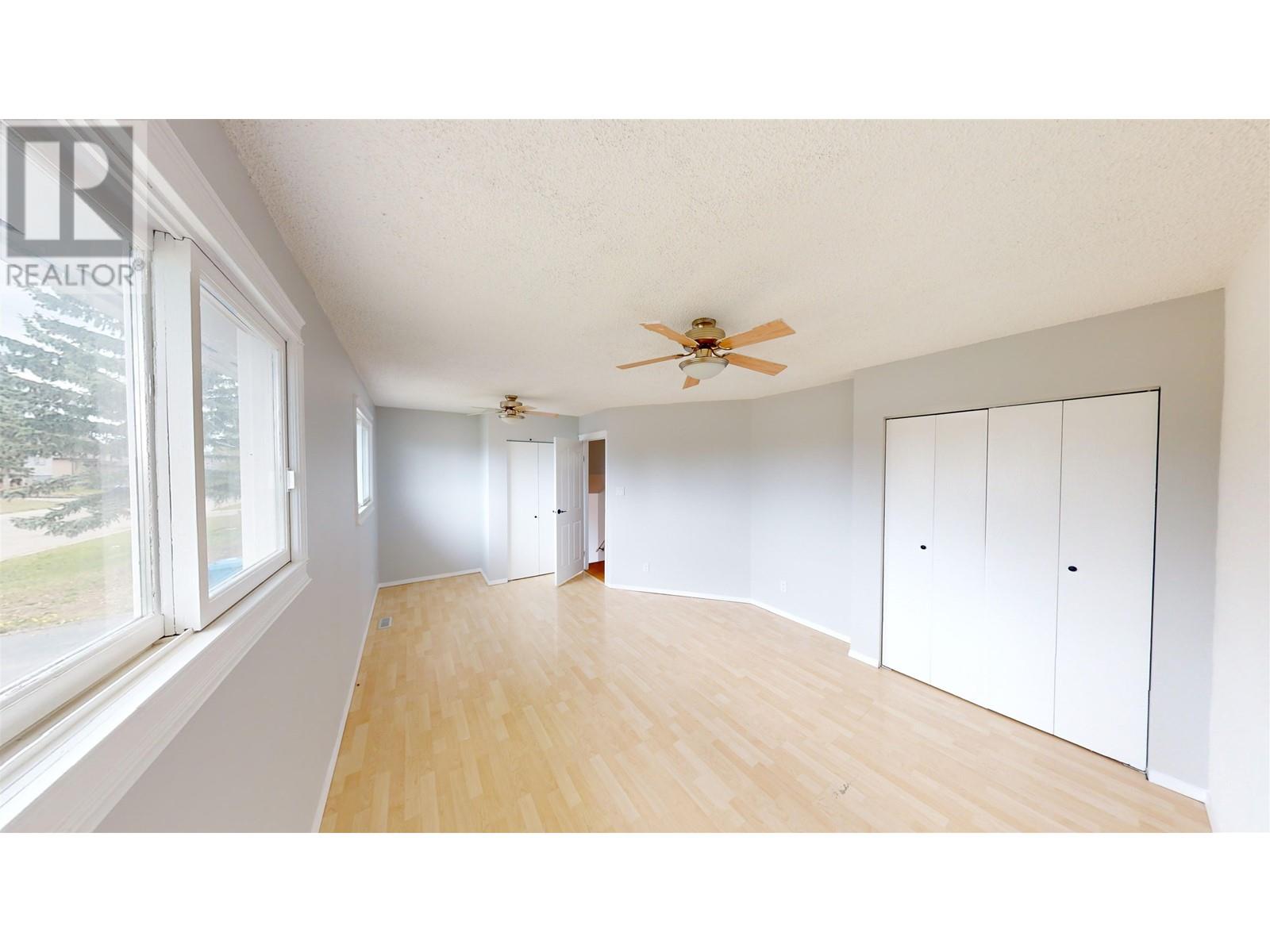8106 98 Avenue Fort St. John, British Columbia V1J 1P3
3 Bedroom
2 Bathroom
1480 sqft
Fireplace
Forced Air
$374,500
Discover modern comfort in this beautifully renovated 3-level split home. Step inside to find a fresh palette with newly painted walls, offering a bright and welcoming atmosphere throughout. The step saver kitchen features sleek countertops and ample cabinet space for all your culinary needs. Upstairs, retreat to the spacious bedrooms, each offering tranquility and style. The lower level presents a cozy family room, ideal for movie nights or gatherings. Outside, envision summer barbecues in the expansive backyard. With its prime location near parks, schools and amenities, this home could be yours. (id:5136)
Property Details
| MLS® Number | R2888506 |
| Property Type | Single Family |
Building
| BathroomTotal | 2 |
| BedroomsTotal | 3 |
| Appliances | Washer, Dryer, Refrigerator, Stove, Dishwasher |
| BasementDevelopment | Finished |
| BasementType | Full (finished) |
| ConstructedDate | 1979 |
| ConstructionStyleAttachment | Detached |
| ConstructionStyleSplitLevel | Split Level |
| FireplacePresent | Yes |
| FireplaceTotal | 1 |
| FoundationType | Wood |
| HeatingFuel | Natural Gas |
| HeatingType | Forced Air |
| RoofMaterial | Asphalt Shingle |
| RoofStyle | Conventional |
| StoriesTotal | 2 |
| SizeInterior | 1480 Sqft |
| Type | House |
| UtilityWater | Municipal Water |
Parking
| Open |
Land
| Acreage | No |
| SizeIrregular | 7500 |
| SizeTotal | 7500 Sqft |
| SizeTotalText | 7500 Sqft |
Rooms
| Level | Type | Length | Width | Dimensions |
|---|---|---|---|---|
| Above | Primary Bedroom | 19 ft ,2 in | 12 ft ,3 in | 19 ft ,2 in x 12 ft ,3 in |
| Above | Bedroom 2 | 11 ft ,6 in | 10 ft ,1 in | 11 ft ,6 in x 10 ft ,1 in |
| Basement | Bedroom 3 | 11 ft ,6 in | 8 ft ,6 in | 11 ft ,6 in x 8 ft ,6 in |
| Basement | Family Room | 18 ft | 14 ft ,1 in | 18 ft x 14 ft ,1 in |
| Main Level | Living Room | 15 ft ,6 in | 15 ft ,6 in | 15 ft ,6 in x 15 ft ,6 in |
| Main Level | Kitchen | 17 ft ,6 in | 8 ft ,6 in | 17 ft ,6 in x 8 ft ,6 in |
https://www.realtor.ca/real-estate/26961506/8106-98-avenue-fort-st-john
Interested?
Contact us for more information


























