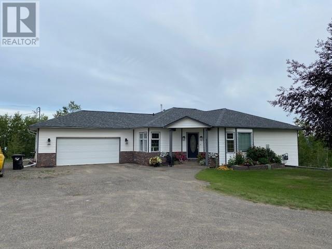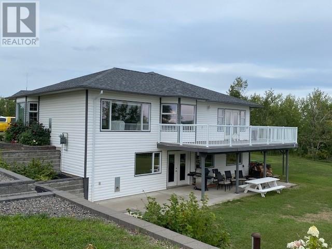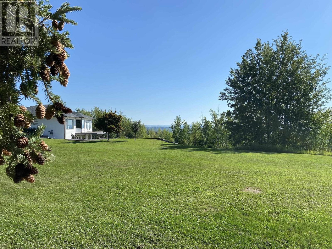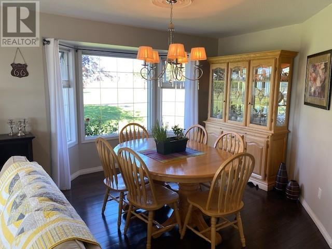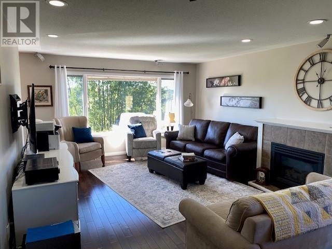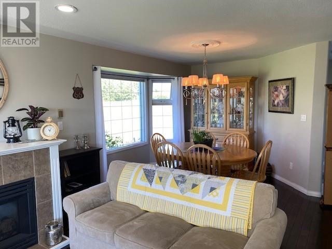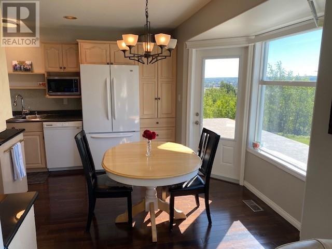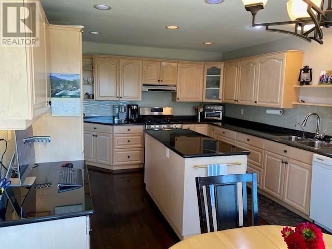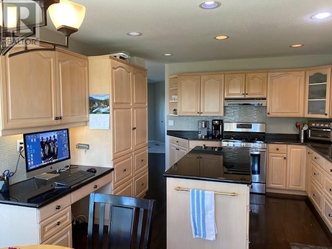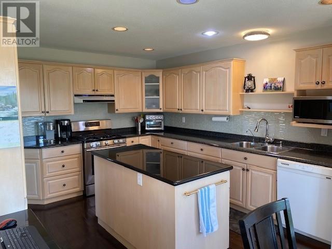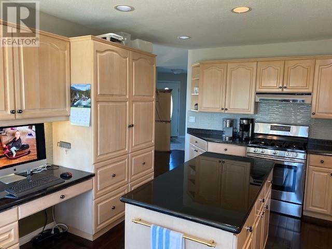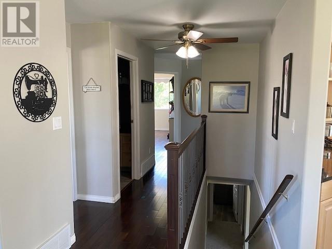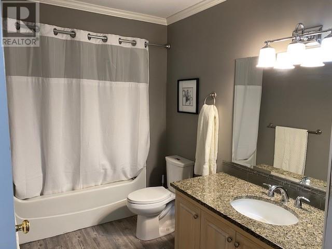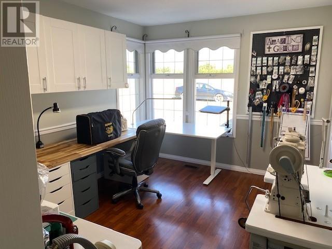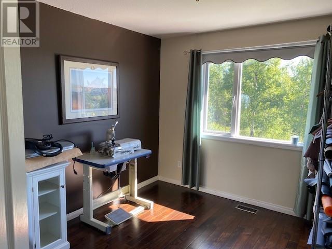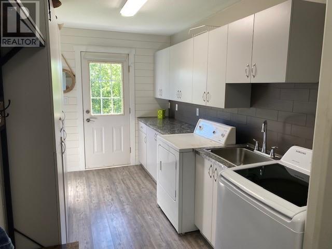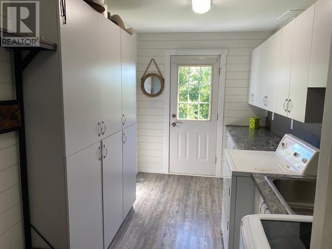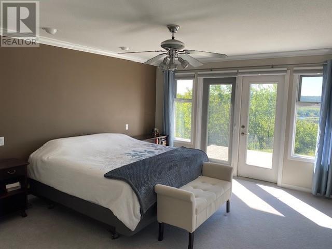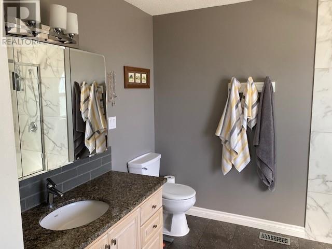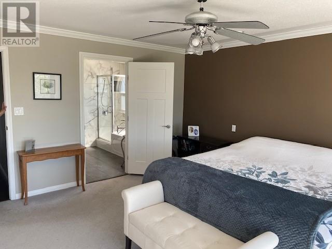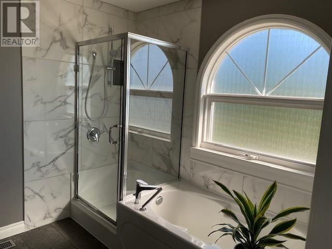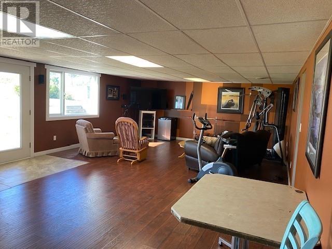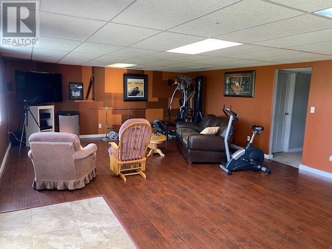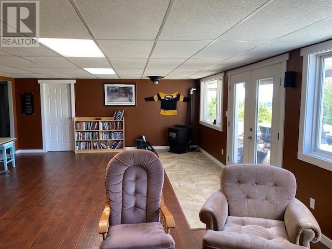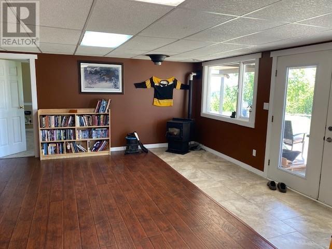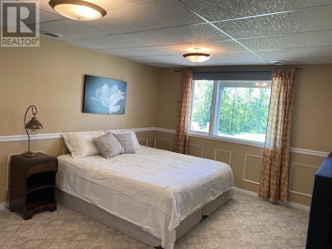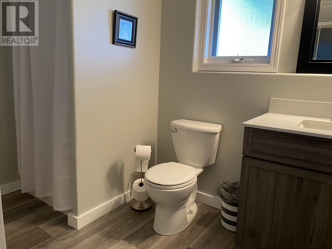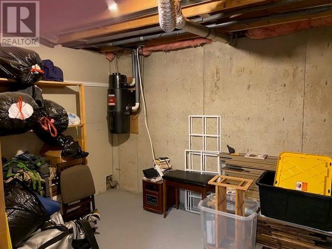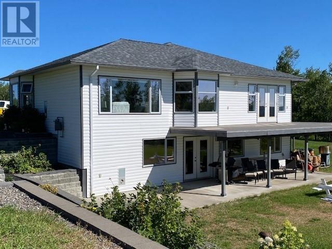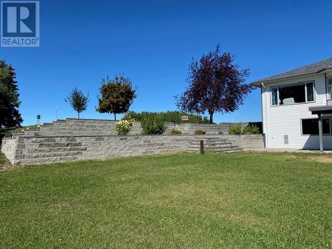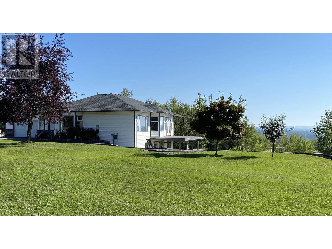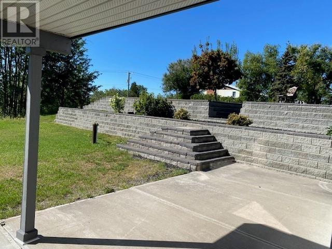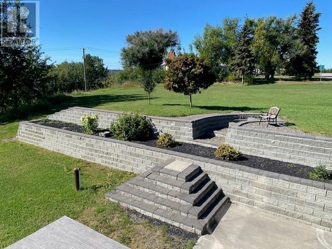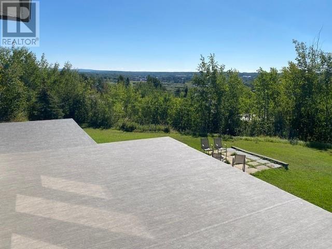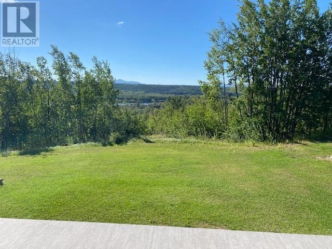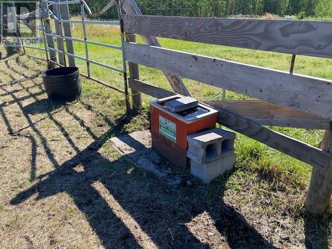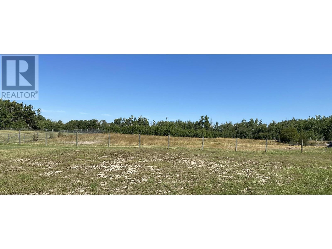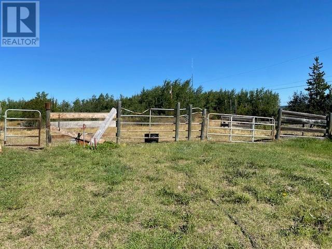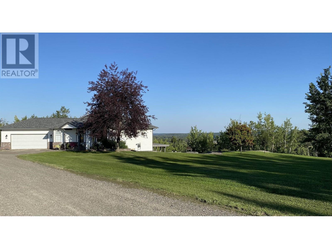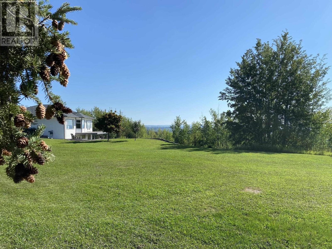4 Bedroom
3 Bathroom
3590 sqft
Fireplace
Forced Air
Acreage
$795,000
An executive home on 16 acres overlooking the Nechako Valley. This executive home with a stunning view and acreage is 5 min from Vanderhoof town center. This is a very unique opportunity to have a home close to town with privacy, and yet have 16 acres for the family to have a hobby farm and space to run. If 16 acres is too much for you, the property is subdividable into 4, 4 acre lots. The outside back deck has been recently replaced and new railing is being installed. The home features almost 1800 sq ft of finished area on the main floor and the same in the basement with a garden door walk out to the lawn. This 4 bedroom, 3 bathroom home is fully finished with an attached garage and great landscaping. The interior is bright with large southern exposure windows with quality finishing. (id:5136)
Property Details
|
MLS® Number
|
R2919257 |
|
Property Type
|
Single Family |
|
ViewType
|
City View, River View, Valley View |
Building
|
BathroomTotal
|
3 |
|
BedroomsTotal
|
4 |
|
BasementDevelopment
|
Finished |
|
BasementType
|
Full (finished) |
|
ConstructedDate
|
1993 |
|
ConstructionStyleAttachment
|
Detached |
|
ExteriorFinish
|
Vinyl Siding |
|
FireplacePresent
|
Yes |
|
FireplaceTotal
|
1 |
|
FoundationType
|
Concrete Perimeter |
|
HeatingFuel
|
Natural Gas, Pellet |
|
HeatingType
|
Forced Air |
|
RoofMaterial
|
Asphalt Shingle |
|
RoofStyle
|
Conventional |
|
StoriesTotal
|
2 |
|
SizeInterior
|
3590 Sqft |
|
Type
|
House |
|
UtilityWater
|
Drilled Well |
Parking
Land
|
Acreage
|
Yes |
|
SizeIrregular
|
16 |
|
SizeTotal
|
16 Ac |
|
SizeTotalText
|
16 Ac |
Rooms
| Level |
Type |
Length |
Width |
Dimensions |
|
Basement |
Recreational, Games Room |
18 ft |
31 ft |
18 ft x 31 ft |
|
Basement |
Bedroom 4 |
11 ft |
15 ft |
11 ft x 15 ft |
|
Basement |
Other |
13 ft |
10 ft |
13 ft x 10 ft |
|
Basement |
Storage |
7 ft |
13 ft |
7 ft x 13 ft |
|
Main Level |
Living Room |
16 ft |
14 ft |
16 ft x 14 ft |
|
Main Level |
Kitchen |
12 ft |
13 ft |
12 ft x 13 ft |
|
Main Level |
Eating Area |
12 ft |
10 ft |
12 ft x 10 ft |
|
Main Level |
Dining Room |
14 ft |
13 ft |
14 ft x 13 ft |
|
Main Level |
Primary Bedroom |
15 ft |
13 ft |
15 ft x 13 ft |
|
Main Level |
Bedroom 2 |
12 ft |
10 ft |
12 ft x 10 ft |
|
Main Level |
Bedroom 3 |
10 ft |
10 ft |
10 ft x 10 ft |
|
Main Level |
Laundry Room |
7 ft |
13 ft |
7 ft x 13 ft |
https://www.realtor.ca/real-estate/27345081/807-smith-road-vanderhoof

