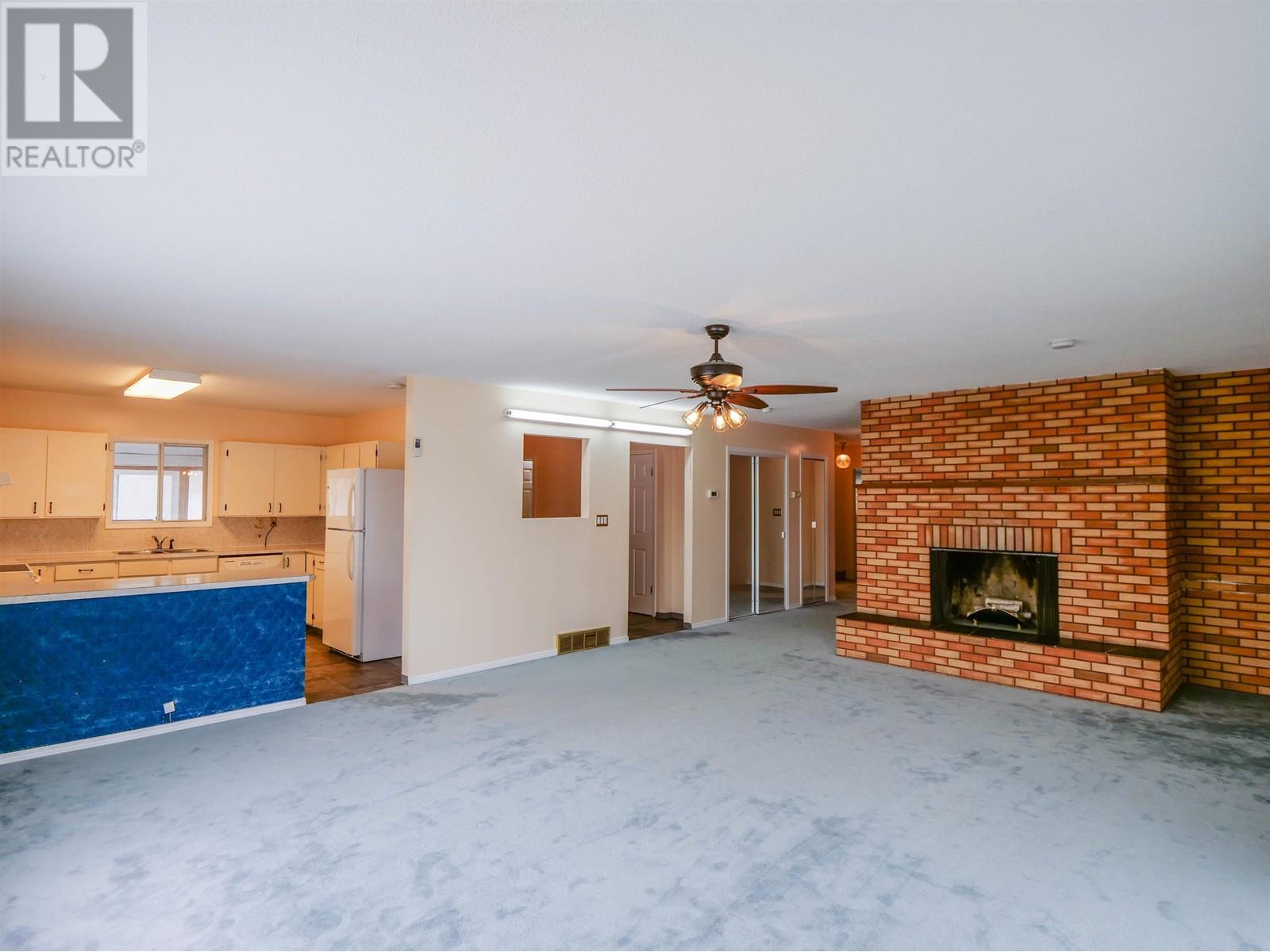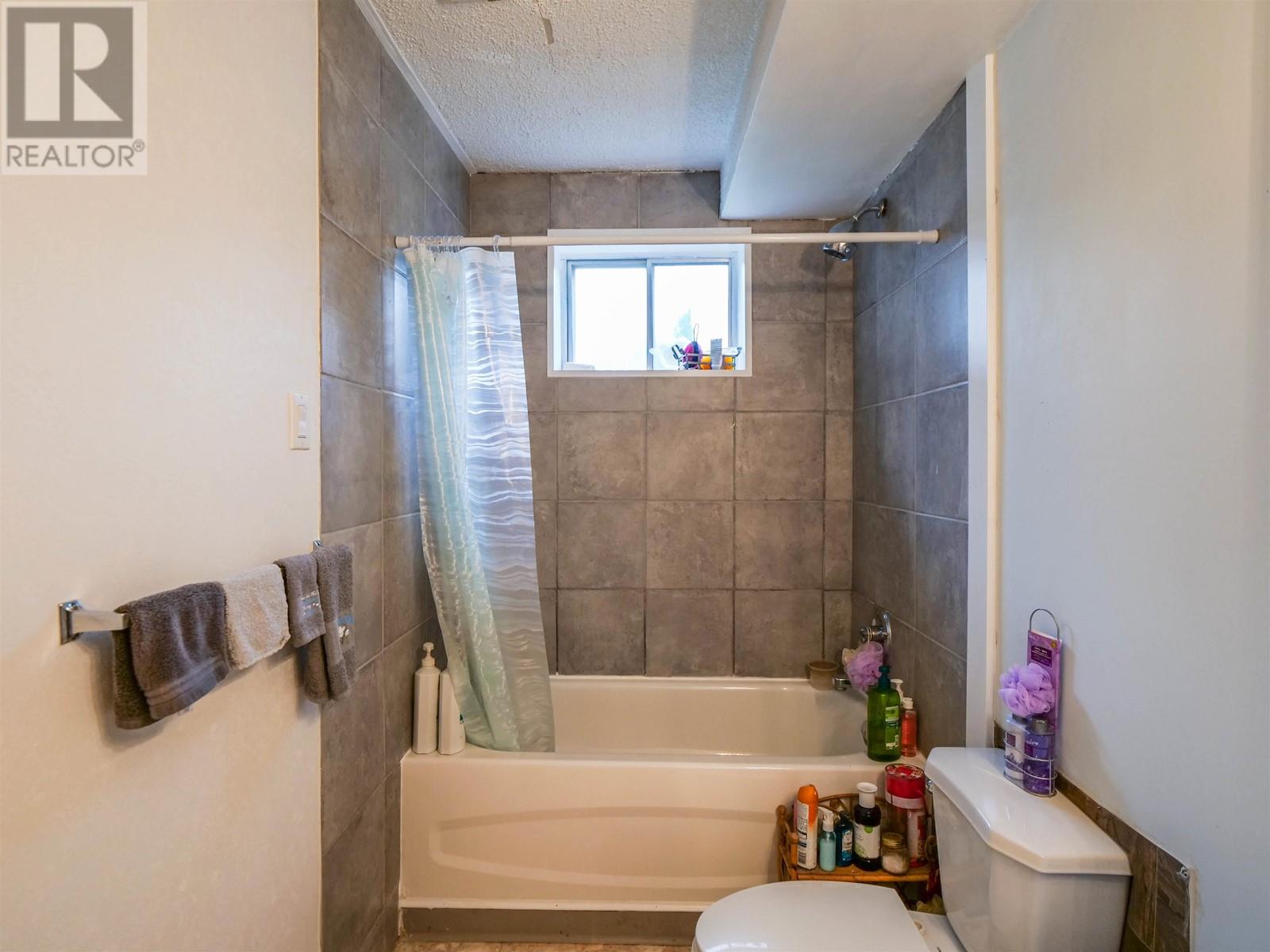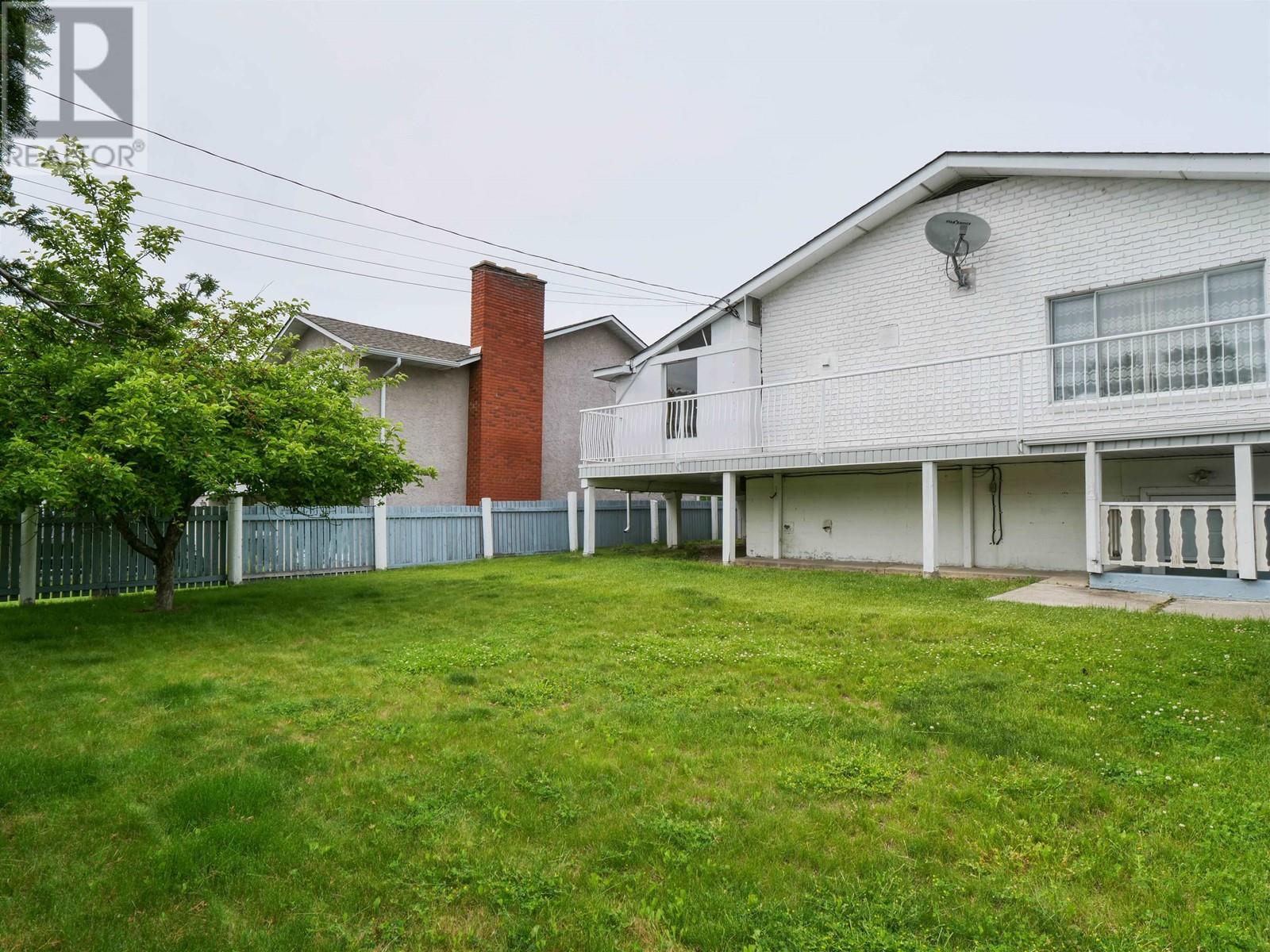5 Bedroom
3 Bathroom
3128 sqft
Split Level Entry
Fireplace
Forced Air
$319,900
* PREC - Personal Real Estate Corporation. Discover this spacious 5 bed + den, 2.5-bath gem offering space and versatility. Enjoy a massive oversized double garage/shop with a storage room and a 2-bedroom plus den unauthorized suite. Situated on a large city lot with a spacious paved driveway providing ample parking, this property is perfect for investors or those seeking a great mortgage helper. The wrap-around deck and upstairs sunroom provide serene spots to relax. Cozy up to the wood fireplace upstairs or the natural gas fireplace in the suite. Shared laundry and a separate entrance for the suite ensure convenience. Bright, airy, and inviting – your perfect home awaits! (id:5136)
Property Details
|
MLS® Number
|
R2899923 |
|
Property Type
|
Single Family |
Building
|
BathroomTotal
|
3 |
|
BedroomsTotal
|
5 |
|
Appliances
|
Washer/dryer Combo, Dishwasher, Refrigerator, Stove |
|
ArchitecturalStyle
|
Split Level Entry |
|
BasementDevelopment
|
Finished |
|
BasementType
|
Full (finished) |
|
ConstructedDate
|
1972 |
|
ConstructionStyleAttachment
|
Detached |
|
FireplacePresent
|
Yes |
|
FireplaceTotal
|
2 |
|
FoundationType
|
Concrete Perimeter |
|
HeatingFuel
|
Natural Gas |
|
HeatingType
|
Forced Air |
|
RoofMaterial
|
Asphalt Shingle |
|
RoofStyle
|
Conventional |
|
StoriesTotal
|
2 |
|
SizeInterior
|
3128 Sqft |
|
Type
|
House |
|
UtilityWater
|
Municipal Water |
Parking
Land
|
Acreage
|
No |
|
SizeIrregular
|
8000 |
|
SizeTotal
|
8000 Sqft |
|
SizeTotalText
|
8000 Sqft |
Rooms
| Level |
Type |
Length |
Width |
Dimensions |
|
Lower Level |
Living Room |
16 ft ,1 in |
20 ft ,4 in |
16 ft ,1 in x 20 ft ,4 in |
|
Lower Level |
Storage |
10 ft ,2 in |
5 ft ,1 in |
10 ft ,2 in x 5 ft ,1 in |
|
Lower Level |
Bedroom 4 |
10 ft ,2 in |
9 ft ,1 in |
10 ft ,2 in x 9 ft ,1 in |
|
Lower Level |
Bedroom 5 |
15 ft ,3 in |
8 ft ,1 in |
15 ft ,3 in x 8 ft ,1 in |
|
Lower Level |
Office |
10 ft |
13 ft ,8 in |
10 ft x 13 ft ,8 in |
|
Lower Level |
Laundry Room |
11 ft ,3 in |
5 ft ,1 in |
11 ft ,3 in x 5 ft ,1 in |
|
Main Level |
Living Room |
17 ft ,9 in |
23 ft ,8 in |
17 ft ,9 in x 23 ft ,8 in |
|
Main Level |
Kitchen |
11 ft ,2 in |
11 ft ,9 in |
11 ft ,2 in x 11 ft ,9 in |
|
Main Level |
Dining Room |
15 ft ,3 in |
9 ft ,3 in |
15 ft ,3 in x 9 ft ,3 in |
|
Main Level |
Other |
9 ft ,2 in |
14 ft ,2 in |
9 ft ,2 in x 14 ft ,2 in |
|
Main Level |
Primary Bedroom |
11 ft ,1 in |
14 ft ,5 in |
11 ft ,1 in x 14 ft ,5 in |
|
Main Level |
Bedroom 2 |
10 ft ,9 in |
10 ft |
10 ft ,9 in x 10 ft |
|
Main Level |
Bedroom 3 |
14 ft ,1 in |
10 ft |
14 ft ,1 in x 10 ft |
|
Main Level |
Storage |
11 ft ,1 in |
15 ft ,8 in |
11 ft ,1 in x 15 ft ,8 in |
|
Main Level |
Kitchen |
14 ft ,4 in |
39 ft ,5 in |
14 ft ,4 in x 39 ft ,5 in |
https://www.realtor.ca/real-estate/27101676/807-avery-avenue-quesnel











































