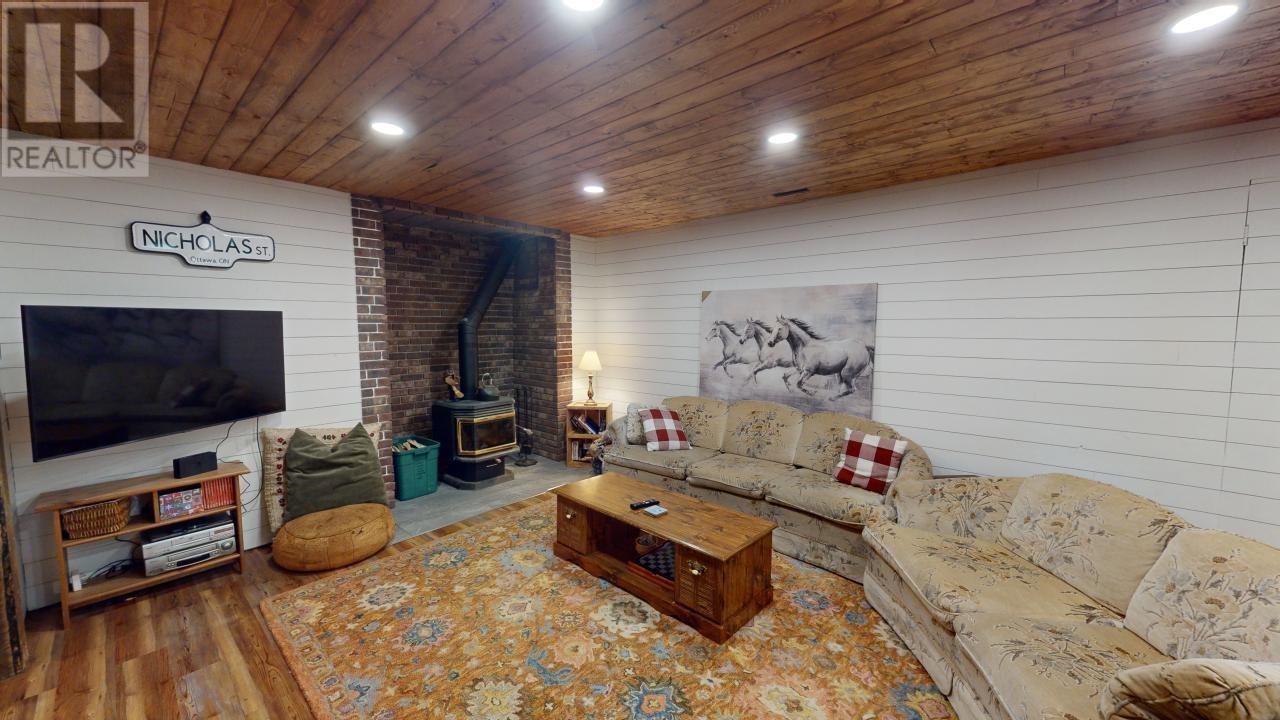4 Bedroom
2 Bathroom
2240 sqft
Fireplace
Forced Air
Acreage
$679,900
Looking for the perfect family home with extra space and privacy, just 2 minutes from city centre? This stunning property offers the best of both worlds—seclusion and convenience! Set on a fully fenced 1-acre lot, this spacious 4-bedroom, 2-bathroom home with a den has a cozy country feel. The open layout includes a large rec room, with many updates throughout, including new flooring, ceilings, and modernized bathrooms. The exterior boasts new siding, a roof completed in 2020, with a private yard and garden. An attached 27x14 garage and a large 1600 sq ft shop with 12 and 10-foot doors provide ample space for a home-based business, projects or extra storage. With a beautiful setting close to everything, this property is a rare find, offering both space and the convenience of town living. (id:5136)
Property Details
|
MLS® Number
|
R2917937 |
|
Property Type
|
Single Family |
|
Structure
|
Workshop |
|
ViewType
|
City View |
Building
|
BathroomTotal
|
2 |
|
BedroomsTotal
|
4 |
|
Appliances
|
Washer, Dryer, Refrigerator, Stove, Dishwasher, Hot Tub |
|
BasementDevelopment
|
Finished |
|
BasementType
|
Full (finished) |
|
ConstructedDate
|
1980 |
|
ConstructionStyleAttachment
|
Detached |
|
ExteriorFinish
|
Composite Siding |
|
FireplacePresent
|
Yes |
|
FireplaceTotal
|
2 |
|
FoundationType
|
Concrete Perimeter |
|
HeatingFuel
|
Natural Gas |
|
HeatingType
|
Forced Air |
|
RoofMaterial
|
Metal |
|
RoofStyle
|
Conventional |
|
StoriesTotal
|
2 |
|
SizeInterior
|
2240 Sqft |
|
Type
|
House |
Parking
|
Detached Garage
|
|
|
Garage
|
1 |
|
Open
|
|
Land
|
Acreage
|
Yes |
|
SizeIrregular
|
1 |
|
SizeTotal
|
1 Ac |
|
SizeTotalText
|
1 Ac |
Rooms
| Level |
Type |
Length |
Width |
Dimensions |
|
Lower Level |
Recreational, Games Room |
26 ft ,7 in |
12 ft ,7 in |
26 ft ,7 in x 12 ft ,7 in |
|
Lower Level |
Bedroom 4 |
14 ft ,1 in |
12 ft ,8 in |
14 ft ,1 in x 12 ft ,8 in |
|
Lower Level |
Den |
12 ft ,8 in |
11 ft ,5 in |
12 ft ,8 in x 11 ft ,5 in |
|
Lower Level |
Laundry Room |
9 ft |
7 ft ,5 in |
9 ft x 7 ft ,5 in |
|
Main Level |
Kitchen |
10 ft ,2 in |
9 ft ,1 in |
10 ft ,2 in x 9 ft ,1 in |
|
Main Level |
Dining Room |
10 ft ,9 in |
9 ft ,1 in |
10 ft ,9 in x 9 ft ,1 in |
|
Main Level |
Living Room |
18 ft ,4 in |
13 ft ,4 in |
18 ft ,4 in x 13 ft ,4 in |
|
Main Level |
Primary Bedroom |
13 ft ,6 in |
8 ft ,1 in |
13 ft ,6 in x 8 ft ,1 in |
|
Main Level |
Bedroom 2 |
10 ft ,1 in |
8 ft ,1 in |
10 ft ,1 in x 8 ft ,1 in |
|
Main Level |
Bedroom 3 |
10 ft ,1 in |
7 ft ,1 in |
10 ft ,1 in x 7 ft ,1 in |
|
Main Level |
Foyer |
6 ft ,9 in |
5 ft ,3 in |
6 ft ,9 in x 5 ft ,3 in |
|
Main Level |
Mud Room |
7 ft ,1 in |
4 ft ,7 in |
7 ft ,1 in x 4 ft ,7 in |
https://www.realtor.ca/real-estate/27326389/8061-265-road-fort-st-john











































