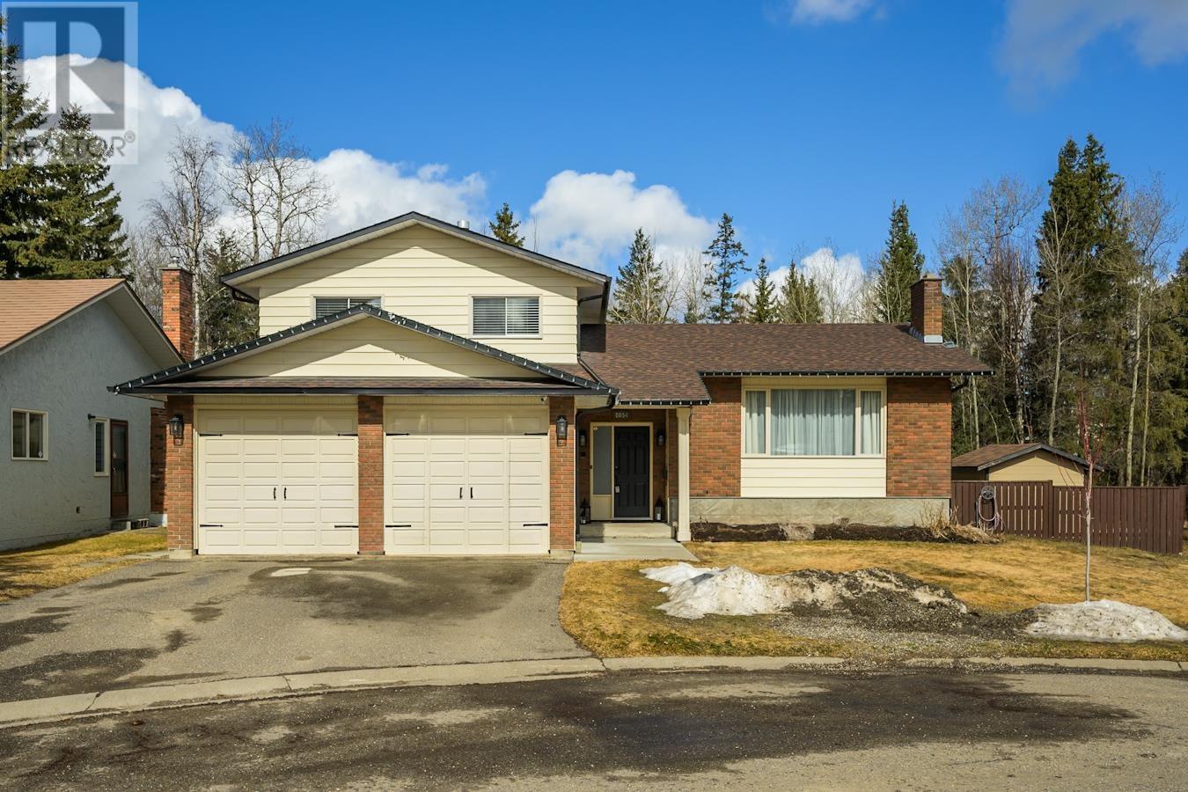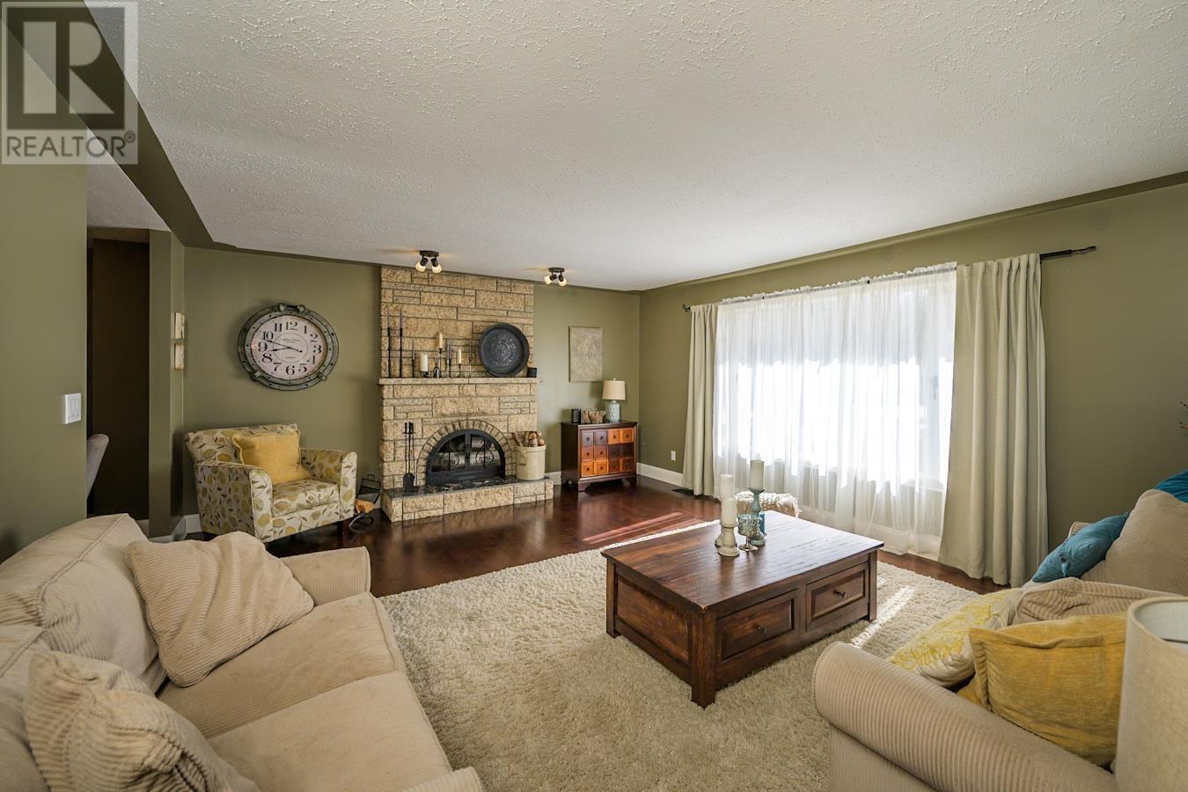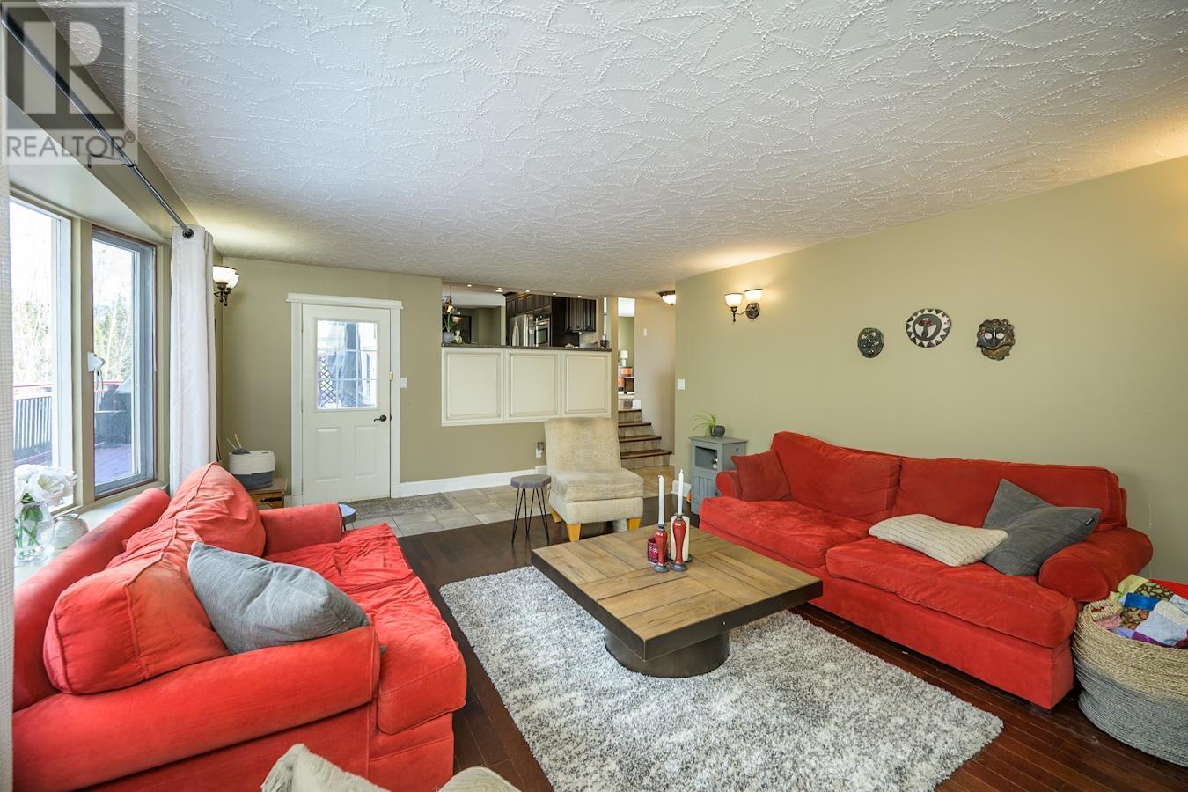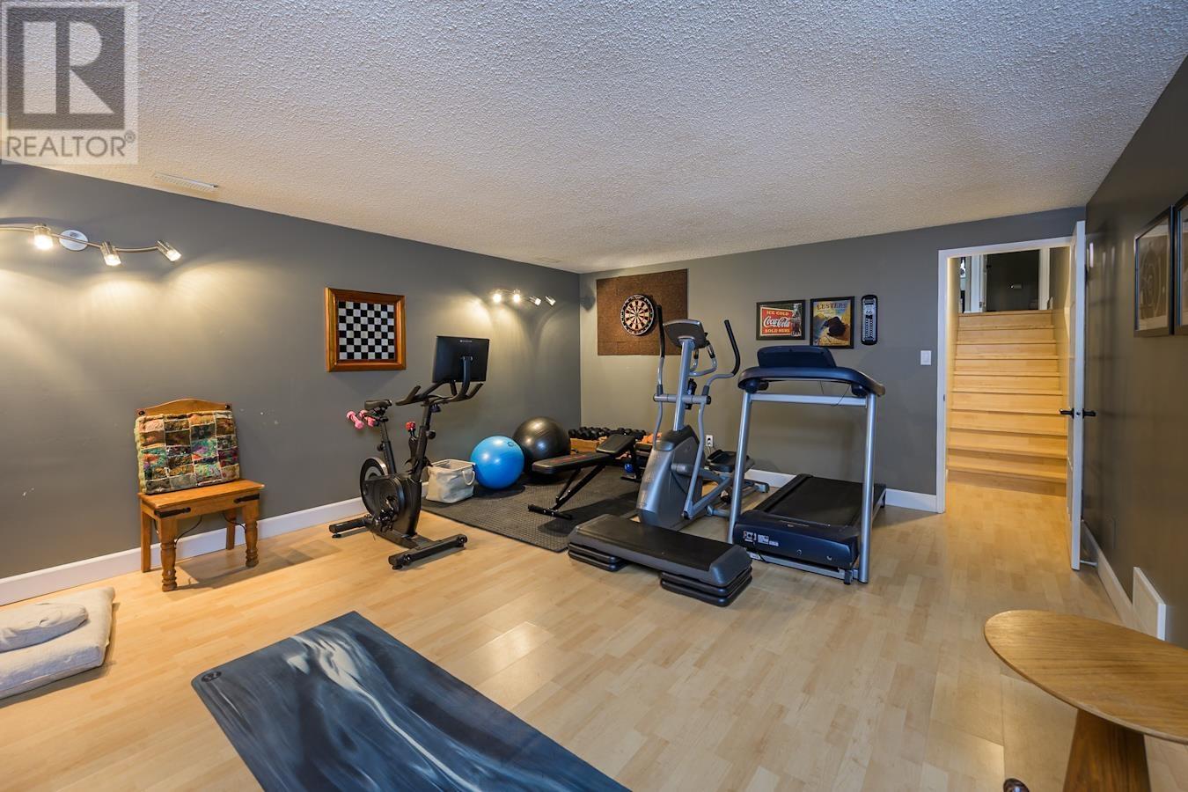8054 St John Place Prince George, British Columbia V2N 4G9
$689,900
* PREC - Personal Real Estate Corporation. Wonderful family home in St. Lawrence Heights. Nestled in a quiet cul-de-sac and backing on to park space, this location is fantastic. Main floor boasts large living and dining rooms, a beautiful updated kitchen which is open to cozy lower level family and direct back yard access. Upstairs features 3 bedrooms, master with ensuite and walk in closet. 4th level basement offers a great office nook, large rec room and 4th bedroom. Basement provides loads of additional storage and work space. The large 0.23ac greenbelt lot is fully fenced. Walking distance to Southridge Elementary and College Heights Secondary. Close proximity to all shopping . (id:5136)
Open House
This property has open houses!
12:00 pm
Ends at:1:00 pm
Property Details
| MLS® Number | R2981422 |
| Property Type | Single Family |
Building
| BathroomTotal | 3 |
| BedroomsTotal | 4 |
| BasementDevelopment | Finished |
| BasementType | N/a (finished) |
| ConstructedDate | 1980 |
| ConstructionStyleAttachment | Detached |
| ExteriorFinish | Aluminum Siding |
| FireplacePresent | Yes |
| FireplaceTotal | 2 |
| FoundationType | Concrete Perimeter |
| HeatingFuel | Natural Gas |
| HeatingType | Forced Air |
| RoofMaterial | Asphalt Shingle |
| RoofStyle | Conventional |
| StoriesTotal | 5 |
| SizeInterior | 3346 Sqft |
| Type | House |
| UtilityWater | Municipal Water |
Parking
| Garage | 2 |
Land
| Acreage | No |
| SizeIrregular | 10129 |
| SizeTotal | 10129 Sqft |
| SizeTotalText | 10129 Sqft |
Rooms
| Level | Type | Length | Width | Dimensions |
|---|---|---|---|---|
| Above | Primary Bedroom | 17 ft ,5 in | 14 ft ,1 in | 17 ft ,5 in x 14 ft ,1 in |
| Above | Other | 6 ft | 7 ft ,4 in | 6 ft x 7 ft ,4 in |
| Above | Bedroom 2 | 9 ft ,1 in | 11 ft ,5 in | 9 ft ,1 in x 11 ft ,5 in |
| Above | Bedroom 3 | 10 ft ,2 in | 9 ft ,5 in | 10 ft ,2 in x 9 ft ,5 in |
| Lower Level | Bedroom 4 | 12 ft ,6 in | 10 ft ,6 in | 12 ft ,6 in x 10 ft ,6 in |
| Lower Level | Family Room | 13 ft ,1 in | 21 ft ,2 in | 13 ft ,1 in x 21 ft ,2 in |
| Lower Level | Den | 6 ft ,8 in | 9 ft ,8 in | 6 ft ,8 in x 9 ft ,8 in |
| Lower Level | Recreational, Games Room | 17 ft ,1 in | 14 ft ,1 in | 17 ft ,1 in x 14 ft ,1 in |
| Lower Level | Laundry Room | 16 ft ,6 in | 7 ft ,2 in | 16 ft ,6 in x 7 ft ,2 in |
| Main Level | Foyer | 10 ft ,3 in | 6 ft ,5 in | 10 ft ,3 in x 6 ft ,5 in |
| Main Level | Kitchen | 10 ft ,1 in | 16 ft | 10 ft ,1 in x 16 ft |
| Main Level | Dining Room | 10 ft ,1 in | 10 ft ,1 in | 10 ft ,1 in x 10 ft ,1 in |
| Main Level | Living Room | 15 ft ,8 in | 18 ft ,8 in | 15 ft ,8 in x 18 ft ,8 in |
https://www.realtor.ca/real-estate/28067949/8054-st-john-place-prince-george
Interested?
Contact us for more information











































