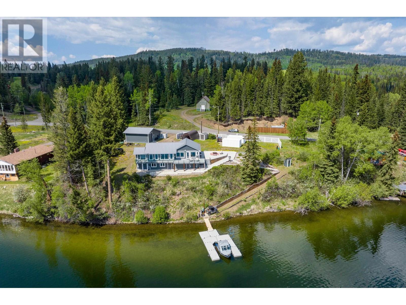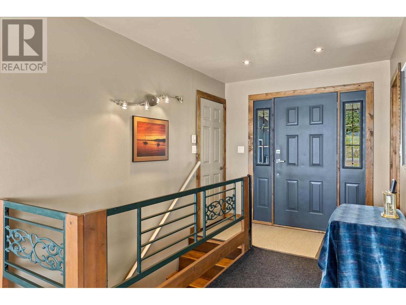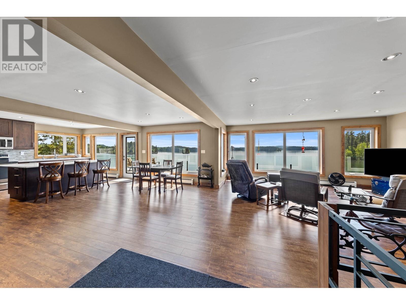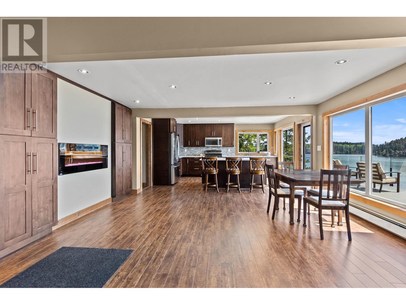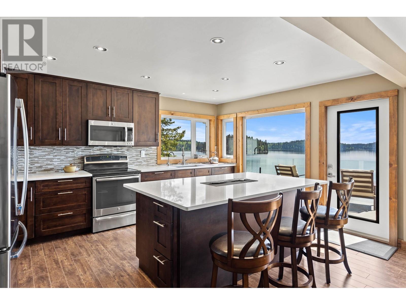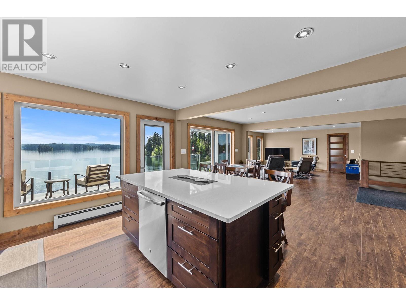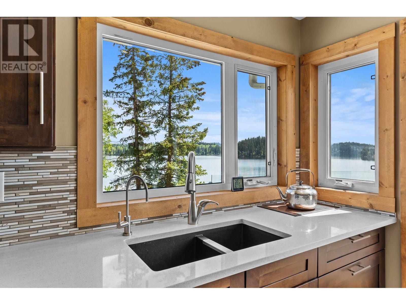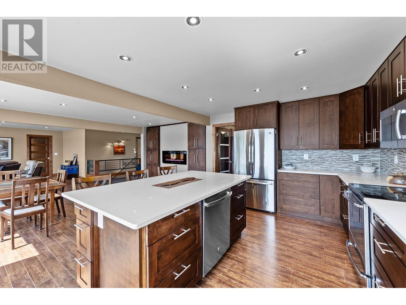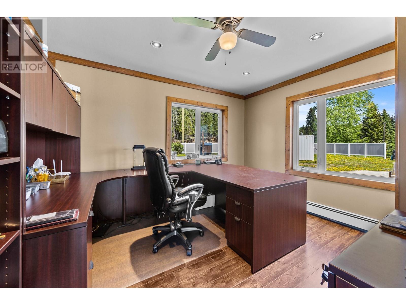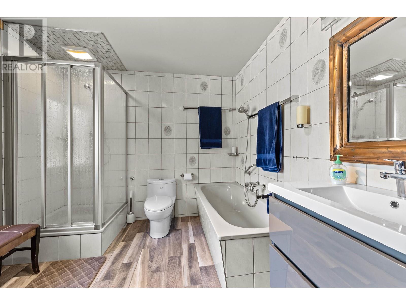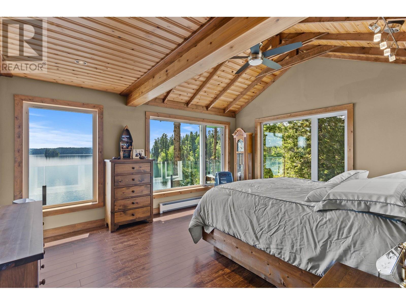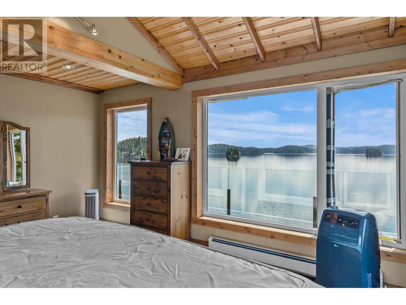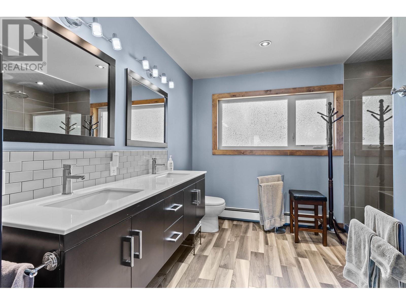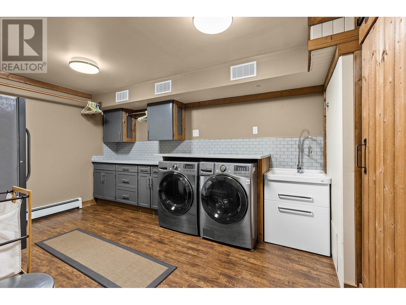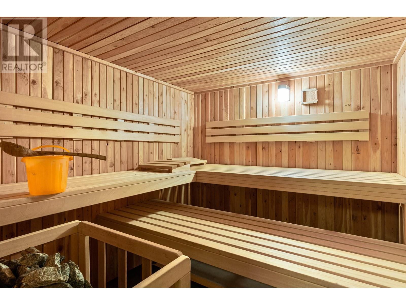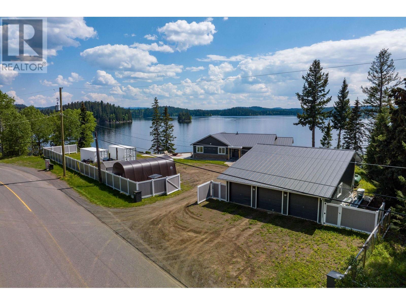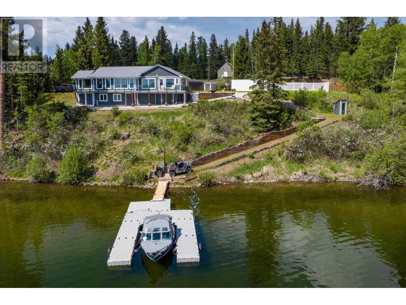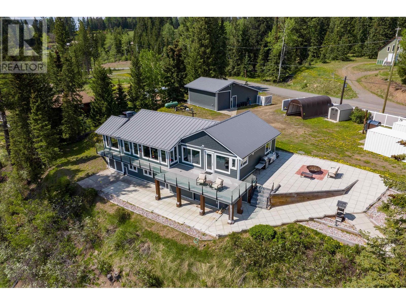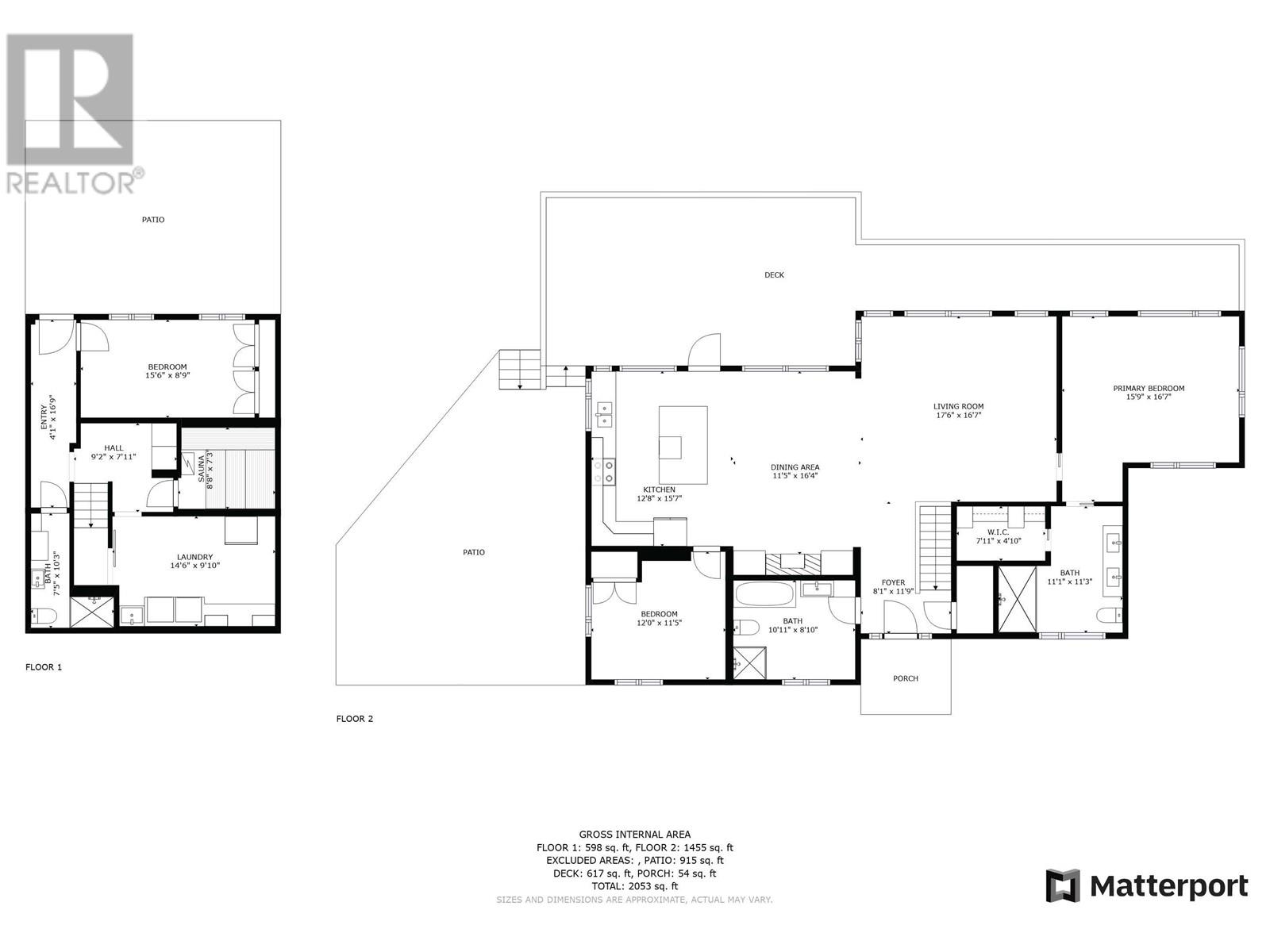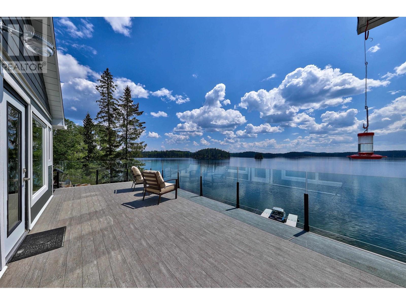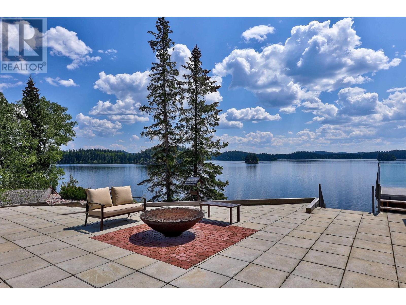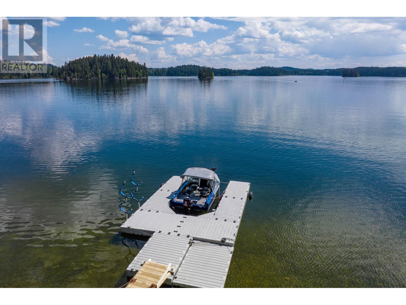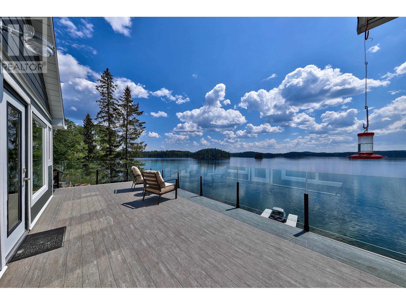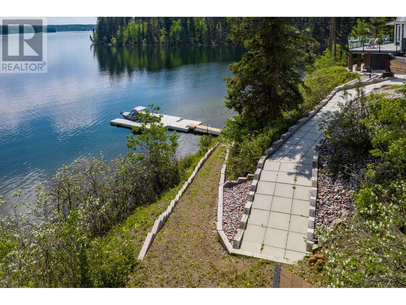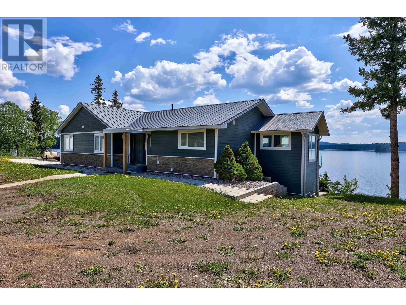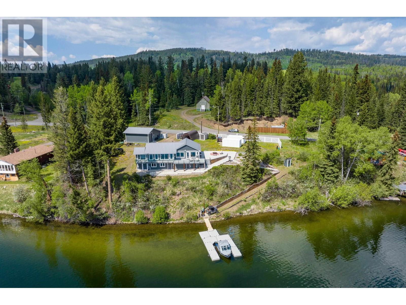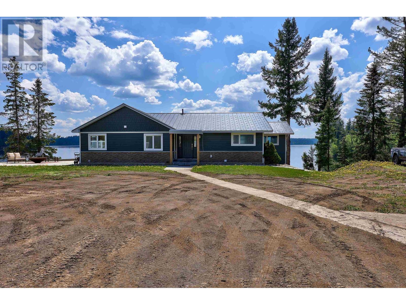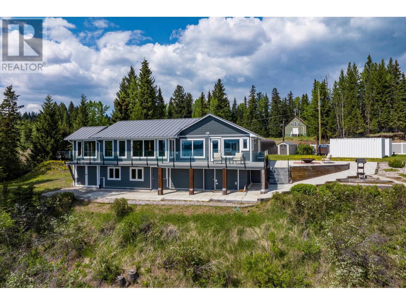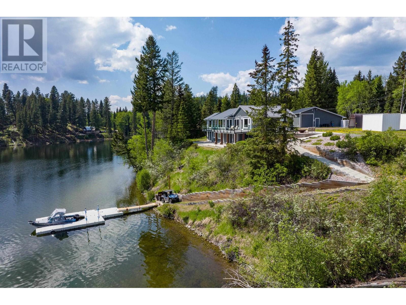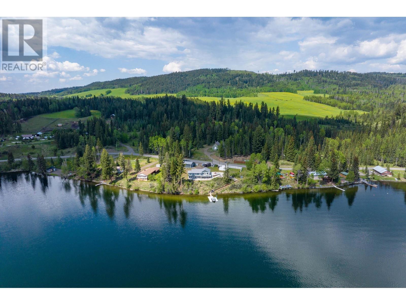3 Bedroom
3 Bathroom
2053 sqft
Fireplace
Baseboard Heaters, Radiant/infra-Red Heat
Waterfront
Acreage
$1,299,990
This Bridge Lake Waterfront Paradise Property is a remarkable estate offering a wide range of features and recreational activities. The property is situated on a south-facing 257' of waterfront, providing stunning lake views. Bridge Lake is known for its natural beauty and offers various activities throughout the year. The estate is situated on over one acre of land, offering ample space and privacy. This house features three bedrooms and three bathrooms providing comfortable living space. An added bonus is a luxurious four person sauna for those relaxing and enjoying those rejuvenating days. The open concept design ensures that every room in the house offers incredible lake views. Extensive renovations and upgrades have been carried out over the last decade including triple pane windows, 63 gallon hot water tank, RO system, laundry room, new flooring throughout, water filtration system, hydronic heating system, insulation, roof, siding, generator, and more. (id:5136)
Property Details
|
MLS® Number
|
R2990398 |
|
Property Type
|
Single Family |
|
StorageType
|
Storage |
|
Structure
|
Workshop |
|
ViewType
|
View |
|
WaterFrontType
|
Waterfront |
Building
|
BathroomTotal
|
3 |
|
BedroomsTotal
|
3 |
|
Appliances
|
Sauna, Washer, Dryer, Refrigerator, Stove, Dishwasher |
|
BasementType
|
Partial |
|
ConstructedDate
|
1958 |
|
ConstructionStyleAttachment
|
Detached |
|
FireplacePresent
|
Yes |
|
FireplaceTotal
|
1 |
|
FoundationType
|
Concrete Perimeter |
|
HeatingFuel
|
Wood |
|
HeatingType
|
Baseboard Heaters, Radiant/infra-red Heat |
|
RoofMaterial
|
Metal |
|
RoofStyle
|
Conventional |
|
StoriesTotal
|
2 |
|
SizeInterior
|
2053 Sqft |
|
Type
|
House |
|
UtilityWater
|
Drilled Well |
Parking
Land
|
Acreage
|
Yes |
|
SizeIrregular
|
1.06 |
|
SizeTotal
|
1.06 Ac |
|
SizeTotalText
|
1.06 Ac |
Rooms
| Level |
Type |
Length |
Width |
Dimensions |
|
Basement |
Bedroom 3 |
15 ft ,6 in |
8 ft ,9 in |
15 ft ,6 in x 8 ft ,9 in |
|
Basement |
Sauna |
8 ft ,6 in |
7 ft ,3 in |
8 ft ,6 in x 7 ft ,3 in |
|
Basement |
Laundry Room |
14 ft ,6 in |
9 ft ,1 in |
14 ft ,6 in x 9 ft ,1 in |
|
Main Level |
Kitchen |
12 ft ,8 in |
15 ft ,7 in |
12 ft ,8 in x 15 ft ,7 in |
|
Main Level |
Dining Room |
11 ft ,5 in |
16 ft ,4 in |
11 ft ,5 in x 16 ft ,4 in |
|
Main Level |
Living Room |
17 ft ,6 in |
16 ft ,7 in |
17 ft ,6 in x 16 ft ,7 in |
|
Main Level |
Primary Bedroom |
15 ft ,9 in |
16 ft ,7 in |
15 ft ,9 in x 16 ft ,7 in |
|
Main Level |
Bedroom 2 |
12 ft |
11 ft ,5 in |
12 ft x 11 ft ,5 in |
https://www.realtor.ca/real-estate/28168866/8046-n-bridge-lake-road-bridge-lake

