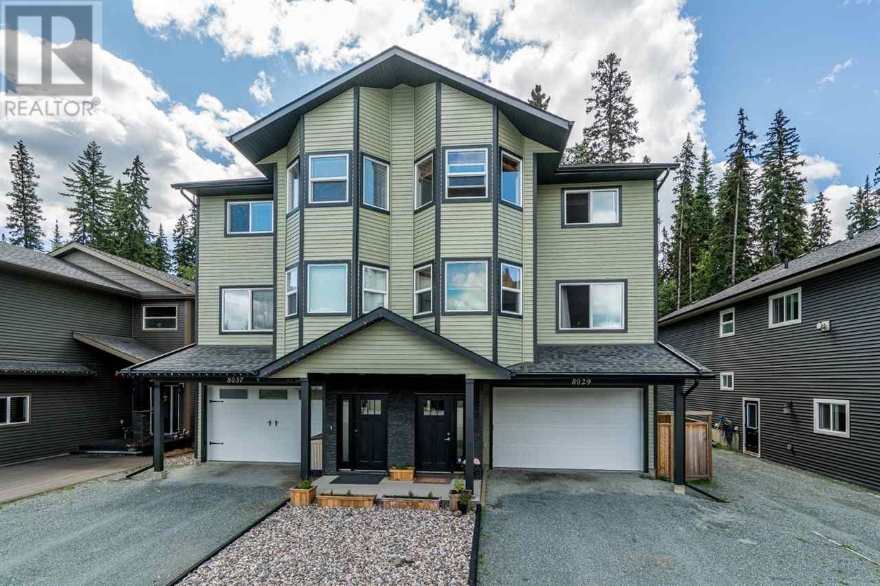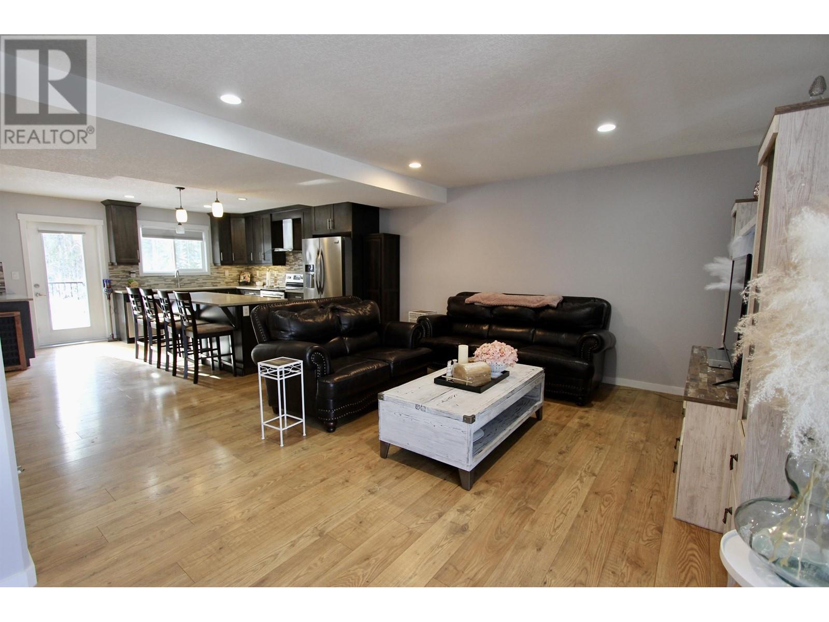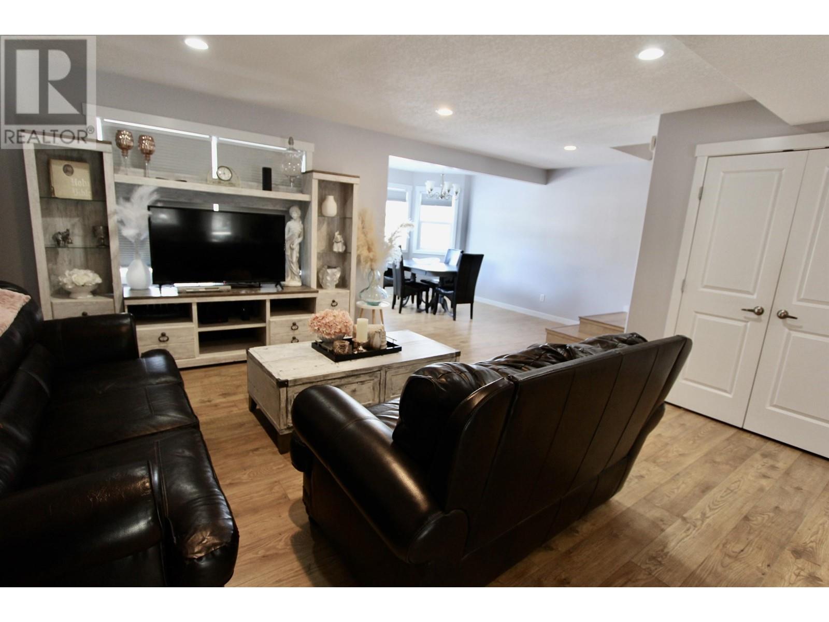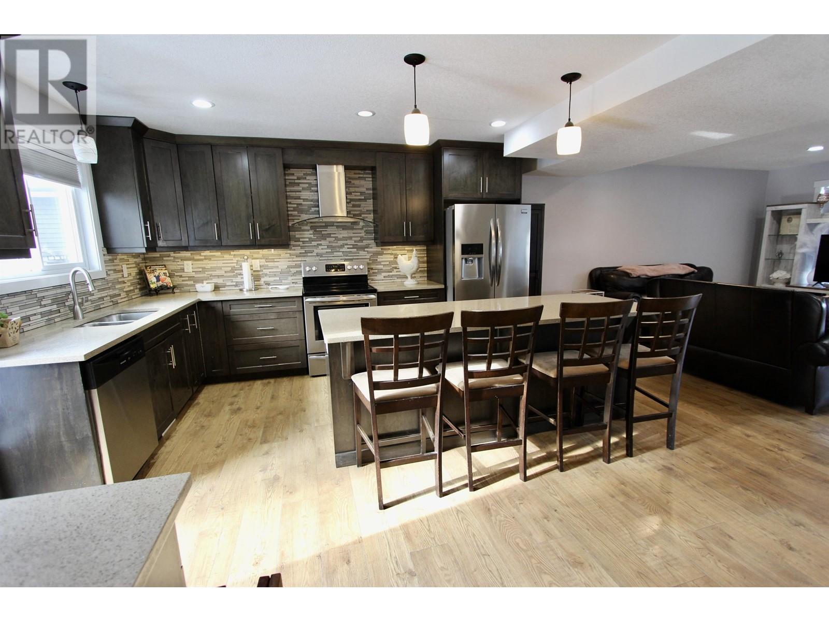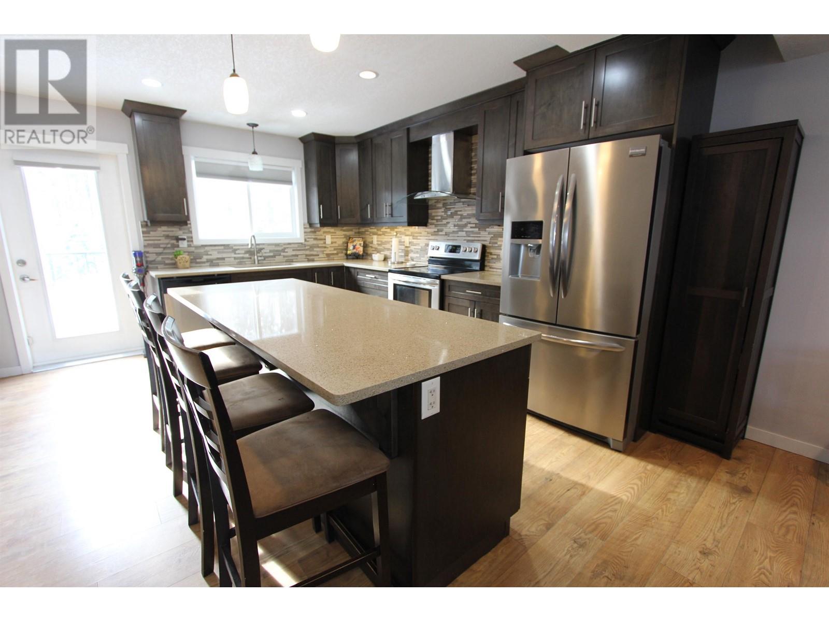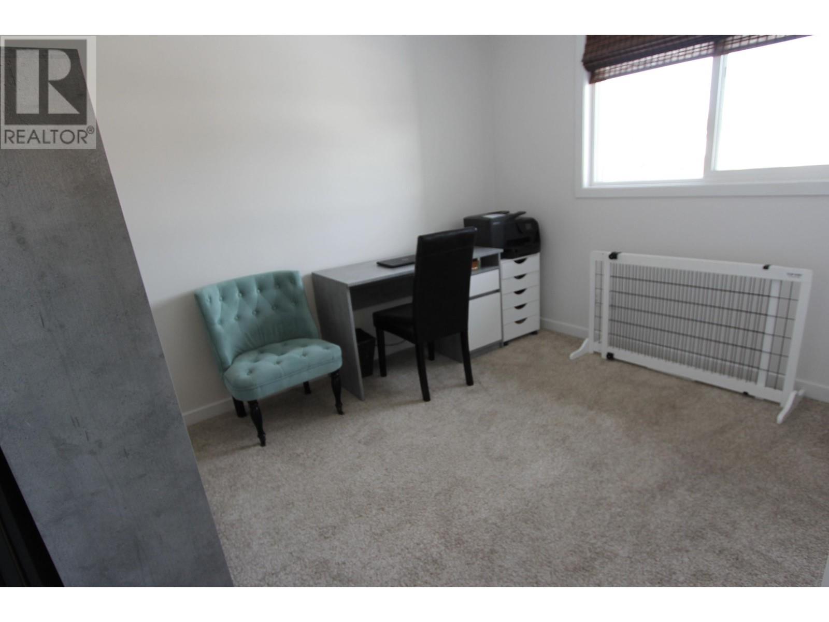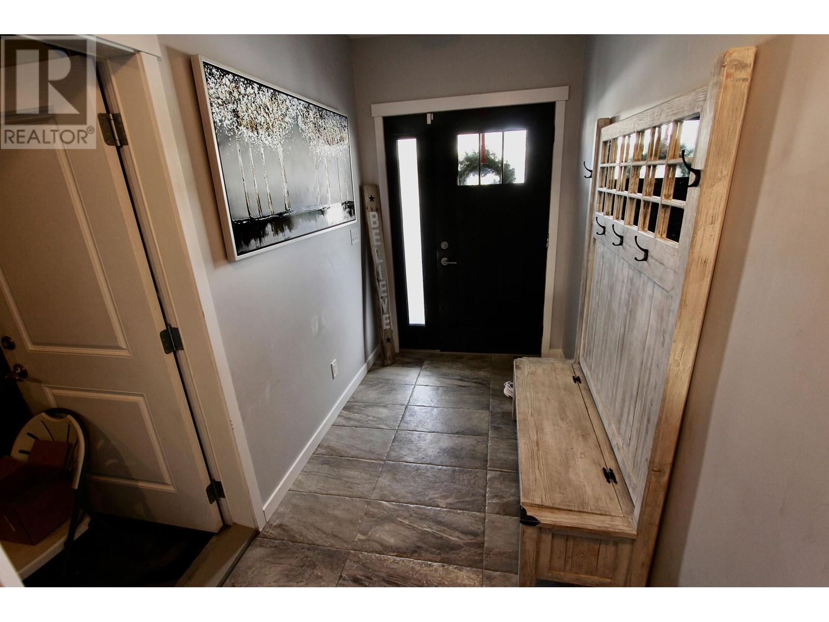8029 Stillwater Crescent Prince George, British Columbia V2N 0C2
3 Bedroom
3 Bathroom
1612 sqft
Forced Air
$529,900
Super home located on wonderful lot with greenspace behind you. Nice open plan with entertainers/chefs kitchen. Huge island, stone counter tops, nice dining area in nook,. Single garage with entrance to back yard and another finished room at back of garage that nicely done too! Upstairs has 3 bedrooms and primary bedroom has walk in closet and full ensuite too! Nice floor plan and lots of space. Stairs from upper deck to back yard, wired 220 for hot tub or gazebo on newly built deck area on ground level. This is a super nice unit! (id:5136)
Property Details
| MLS® Number | R2967025 |
| Property Type | Single Family |
Building
| BathroomTotal | 3 |
| BedroomsTotal | 3 |
| Amenities | Laundry - In Suite |
| Appliances | Dishwasher |
| BasementType | Partial |
| ConstructedDate | 2016 |
| ConstructionStyleAttachment | Attached |
| ExteriorFinish | Vinyl Siding |
| FoundationType | Concrete Slab |
| HeatingFuel | Natural Gas |
| HeatingType | Forced Air |
| RoofMaterial | Asphalt Shingle |
| RoofStyle | Conventional |
| StoriesTotal | 3 |
| SizeInterior | 1612 Sqft |
| Type | Duplex |
| UtilityWater | Municipal Water |
Parking
| Garage | 1 |
Land
| Acreage | No |
Rooms
| Level | Type | Length | Width | Dimensions |
|---|---|---|---|---|
| Above | Primary Bedroom | 13 ft ,8 in | 11 ft | 13 ft ,8 in x 11 ft |
| Above | Bedroom 2 | 10 ft | 10 ft | 10 ft x 10 ft |
| Above | Bedroom 3 | 10 ft ,6 in | 11 ft | 10 ft ,6 in x 11 ft |
| Basement | Flex Space | 10 ft | 10 ft | 10 ft x 10 ft |
| Main Level | Kitchen | 15 ft | 14 ft | 15 ft x 14 ft |
| Main Level | Living Room | 18 ft | 14 ft | 18 ft x 14 ft |
| Main Level | Dining Room | 10 ft | 9 ft | 10 ft x 9 ft |
https://www.realtor.ca/real-estate/27918403/8029-stillwater-crescent-prince-george
Interested?
Contact us for more information

