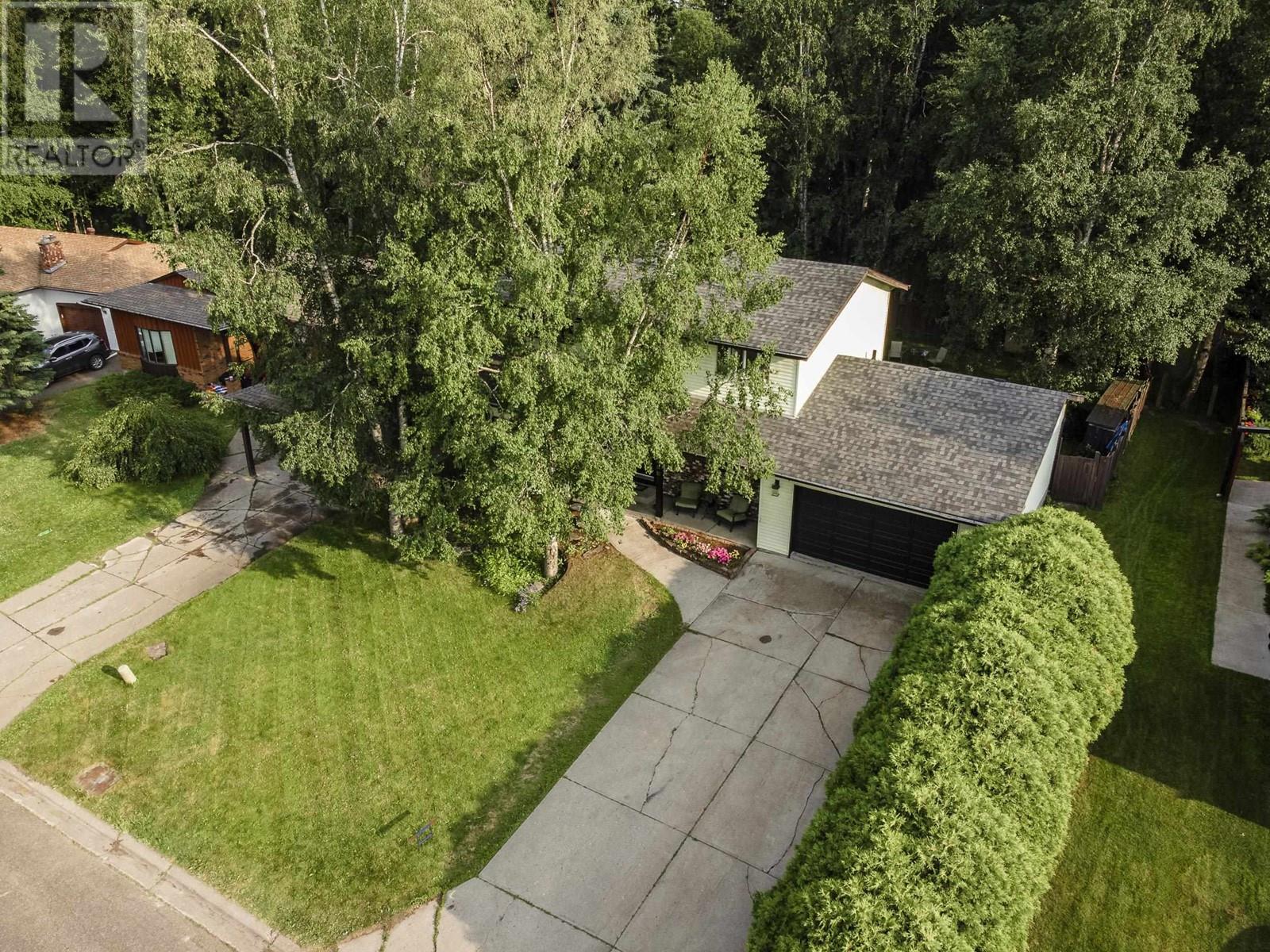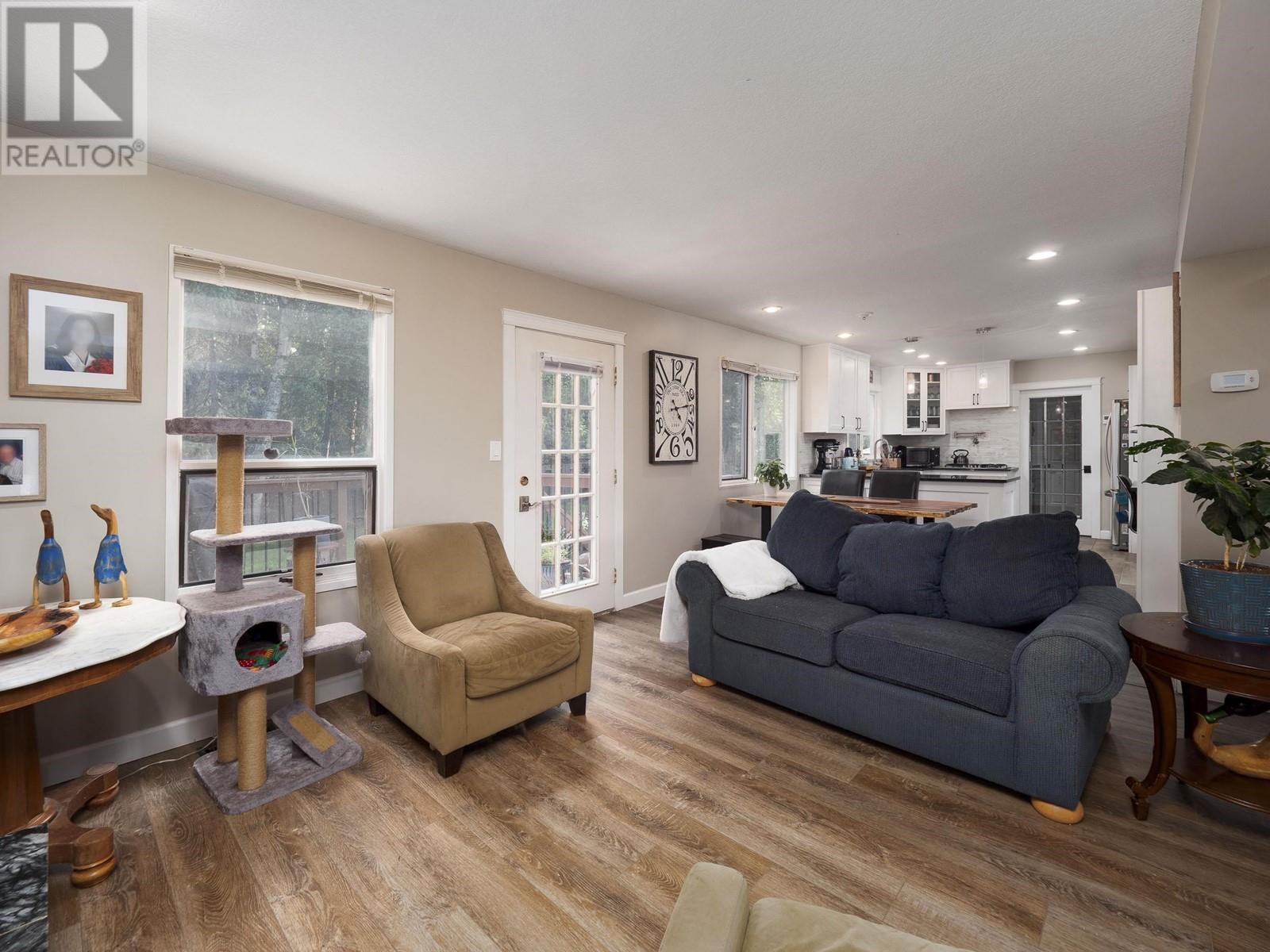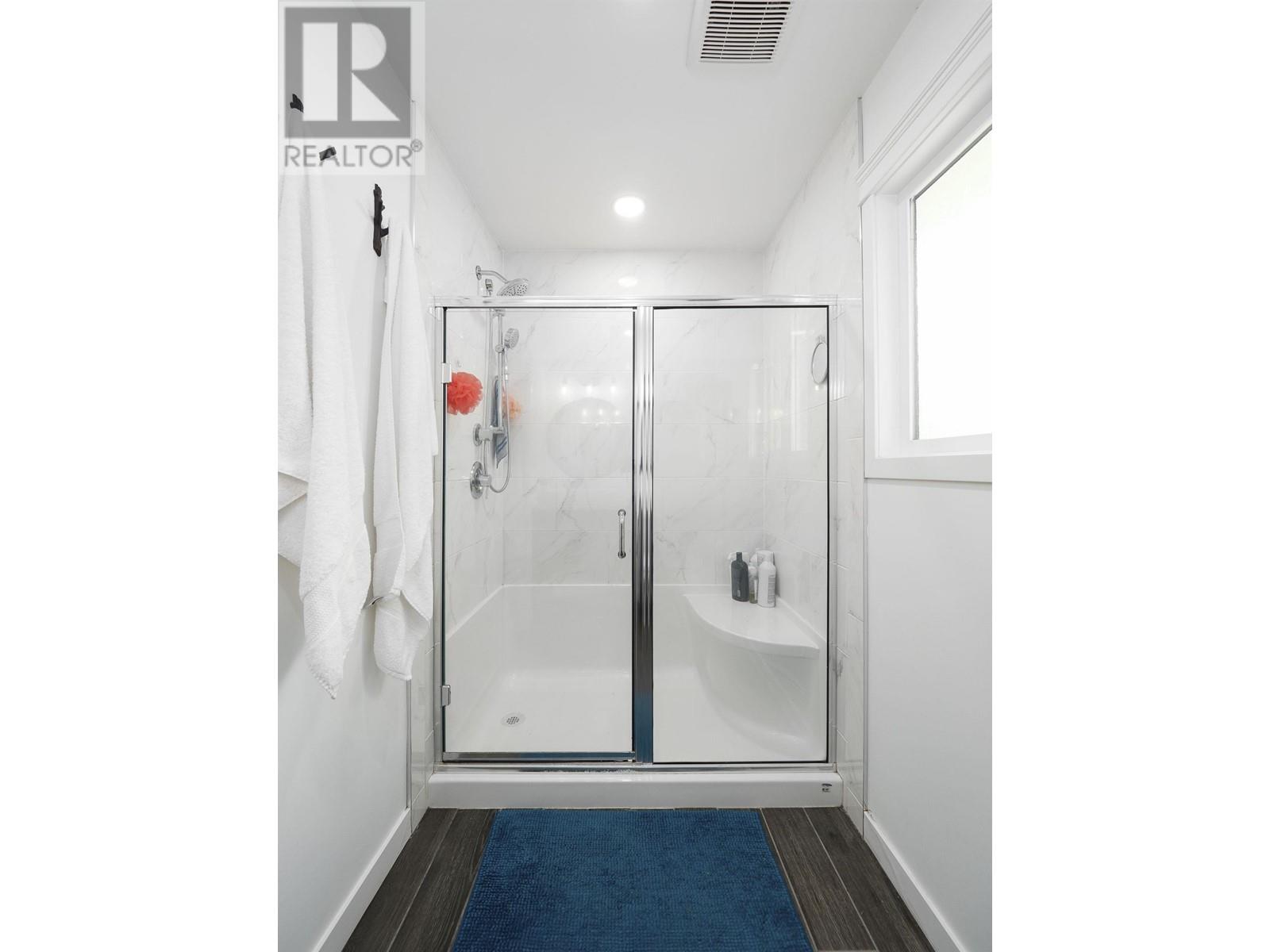8025 Newcastle Crescent Prince George, British Columbia V2N 3X4
4 Bedroom
3 Bathroom
2798 sqft
Fireplace
Forced Air
$629,000
This beautiful executive home, situated on a lush greenbelt, features 4 spacious bedrooms upstairs, new flooring and a convenient main floor laundry room. The property boasts a double garage and sits on a large lot with a great deck in an excellent family neighbourhood. It's within walking distance to both elementary + high schools, daycare and bus routes, making it perfect for families. All measurements are approximate; buyer to verify if deemed important. Lot size taken from BC Assessment. (id:5136)
Property Details
| MLS® Number | R2957424 |
| Property Type | Single Family |
| Structure | Workshop |
Building
| BathroomTotal | 3 |
| BedroomsTotal | 4 |
| Appliances | Washer, Dryer, Refrigerator, Stove, Dishwasher |
| BasementDevelopment | Partially Finished |
| BasementType | Full (partially Finished) |
| ConstructedDate | 1979 |
| ConstructionStyleAttachment | Detached |
| FireplacePresent | Yes |
| FireplaceTotal | 1 |
| FoundationType | Concrete Perimeter |
| HeatingFuel | Natural Gas, Wood |
| HeatingType | Forced Air |
| RoofMaterial | Asphalt Shingle |
| RoofStyle | Conventional |
| StoriesTotal | 3 |
| SizeInterior | 2798 Sqft |
| Type | House |
| UtilityWater | Municipal Water |
Parking
| Garage | 2 |
Land
| Acreage | No |
| SizeIrregular | 7150 |
| SizeTotal | 7150 Sqft |
| SizeTotalText | 7150 Sqft |
Rooms
| Level | Type | Length | Width | Dimensions |
|---|---|---|---|---|
| Above | Primary Bedroom | 15 ft | 10 ft ,3 in | 15 ft x 10 ft ,3 in |
| Above | Bedroom 2 | 11 ft ,6 in | 9 ft | 11 ft ,6 in x 9 ft |
| Above | Bedroom 3 | 11 ft ,6 in | 9 ft | 11 ft ,6 in x 9 ft |
| Above | Bedroom 4 | 11 ft ,3 in | 8 ft | 11 ft ,3 in x 8 ft |
| Lower Level | Workshop | 22 ft | 11 ft | 22 ft x 11 ft |
| Lower Level | Flex Space | 22 ft | 9 ft | 22 ft x 9 ft |
| Lower Level | Recreational, Games Room | 27 ft | 10 ft | 27 ft x 10 ft |
| Main Level | Living Room | 18 ft | 11 ft ,3 in | 18 ft x 11 ft ,3 in |
| Main Level | Kitchen | 10 ft | 10 ft | 10 ft x 10 ft |
| Main Level | Eating Area | 10 ft | 8 ft ,3 in | 10 ft x 8 ft ,3 in |
| Main Level | Family Room | 15 ft | 11 ft ,6 in | 15 ft x 11 ft ,6 in |
| Main Level | Dining Room | 10 ft | 11 ft ,6 in | 10 ft x 11 ft ,6 in |
| Main Level | Laundry Room | 8 ft | 7 ft ,6 in | 8 ft x 7 ft ,6 in |
https://www.realtor.ca/real-estate/27815282/8025-newcastle-crescent-prince-george
Interested?
Contact us for more information






































