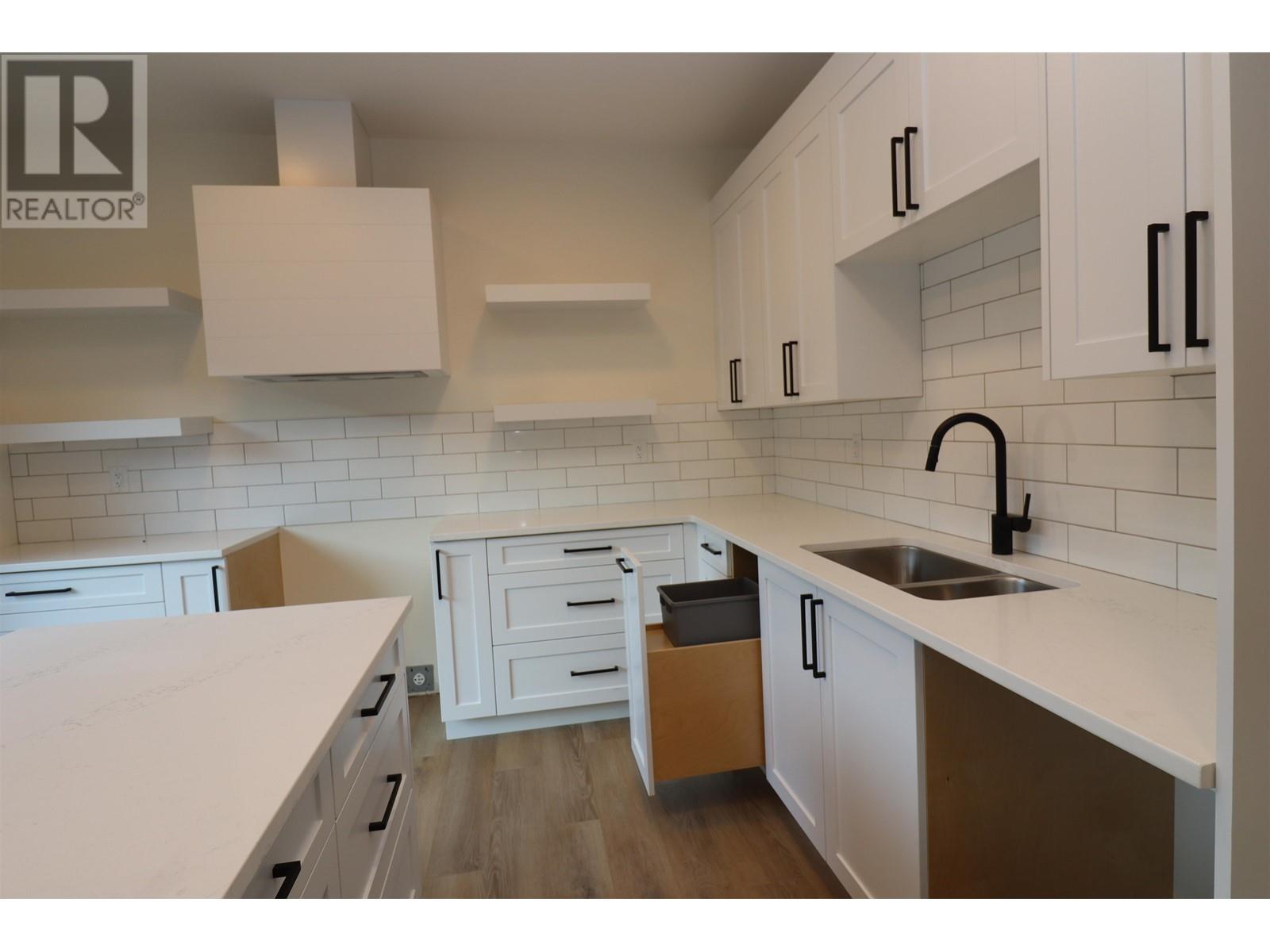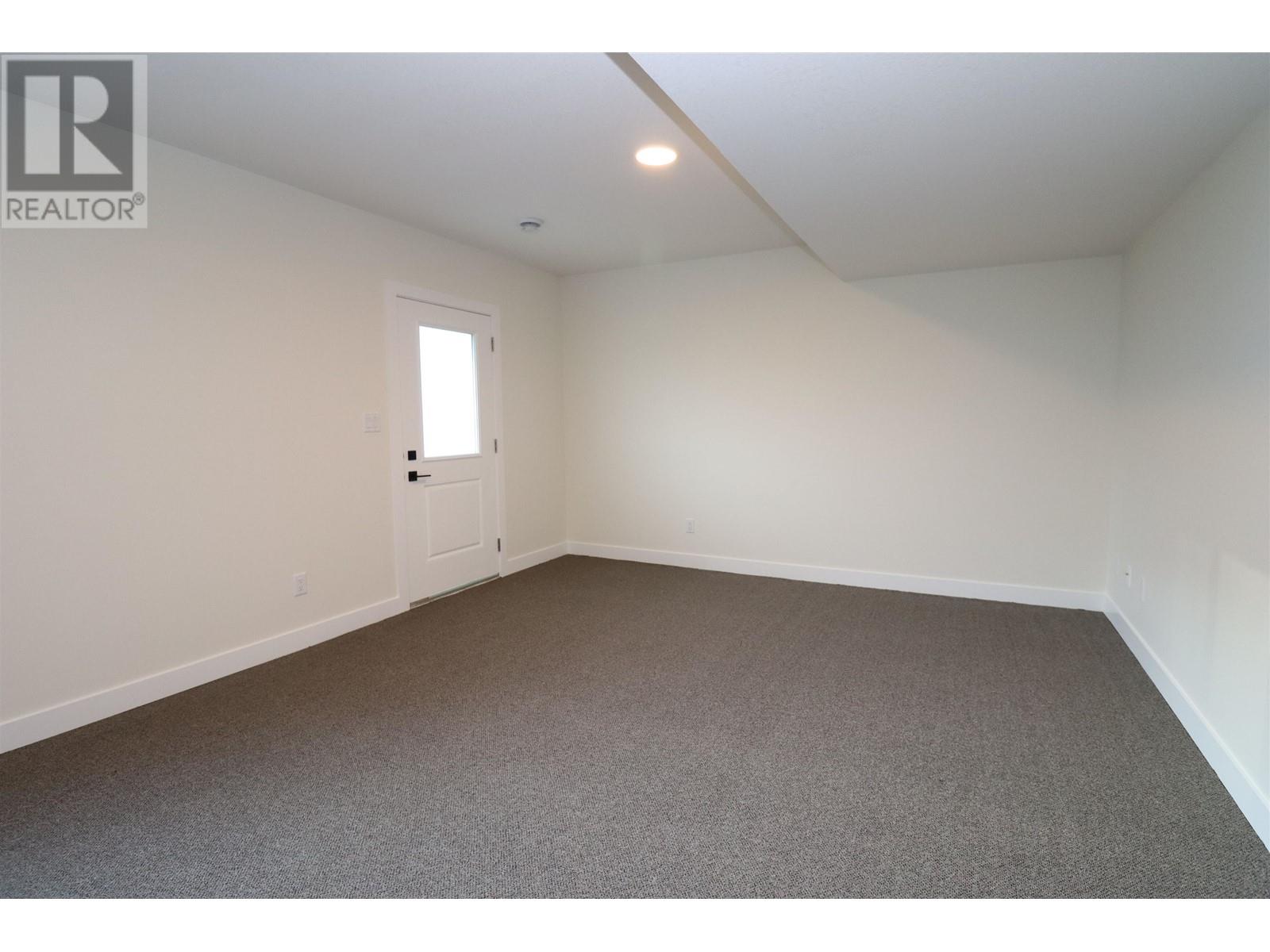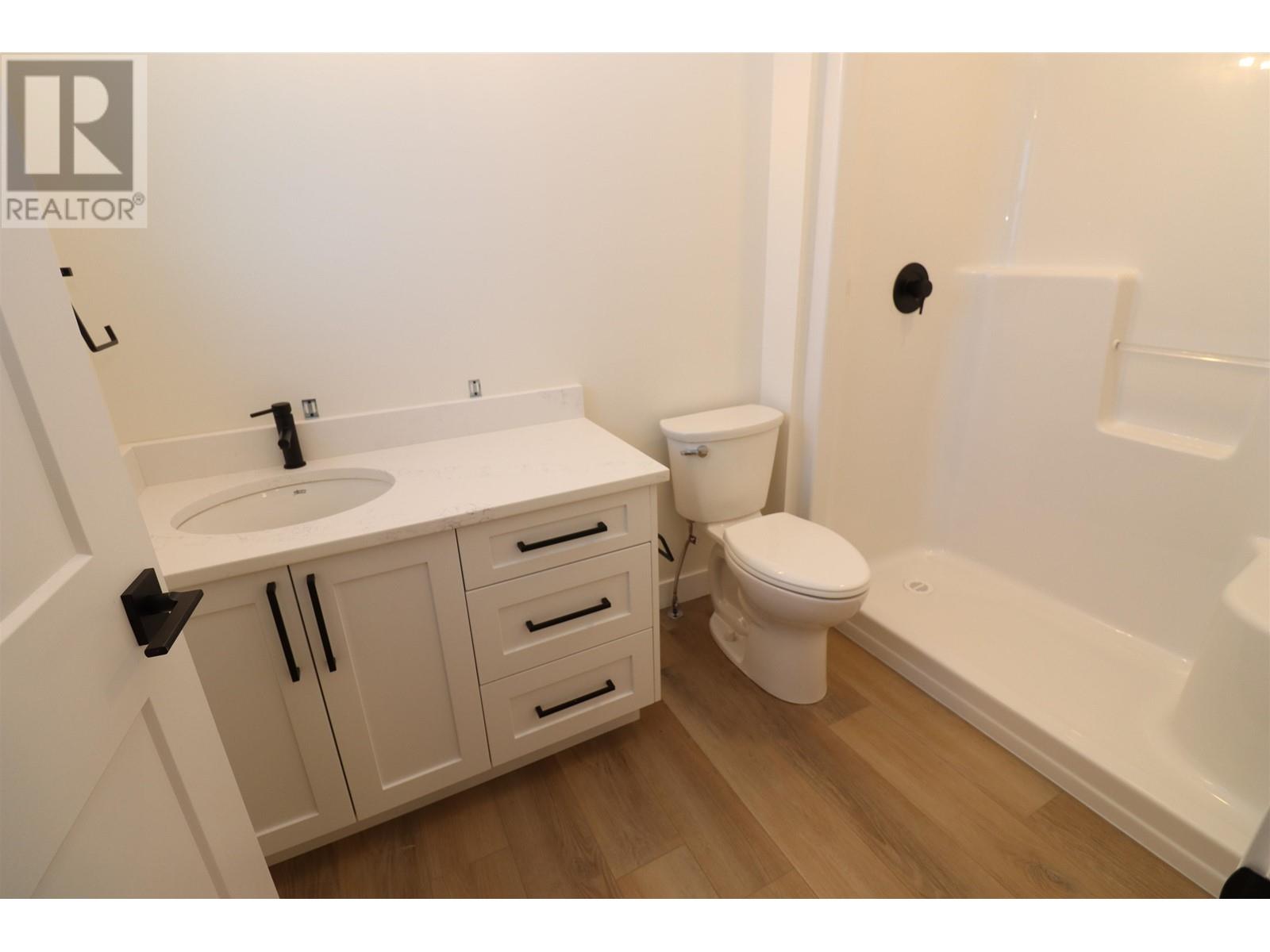802 4274 22nd Avenue Prince George, British Columbia V2N 0J4
3 Bedroom
4 Bathroom
2123 sqft
Fireplace
Forced Air
$500,000
* PREC - Personal Real Estate Corporation. Welcome to Framework 22, nestled below Massey Hill, Framework 22 is one of Prince George's newest additions to a well-established, friendly and quiet neighborhood. These 3 bedroom, 3 and 1/2 bath beautiful units provide a rare combination of both style and livability. Each unit is two stories with a double garage and basement flex room. Beautiful cabinetry with many pull out features, quartz counters and vinyl plank and carpet flooring throughout. The largest bedroom is an oasis with a large walk-in closet and a 3 pce ensuite with a large walk-in shower. (id:5136)
Property Details
| MLS® Number | R2946710 |
| Property Type | Single Family |
Building
| BathroomTotal | 4 |
| BedroomsTotal | 3 |
| BasementType | None |
| ConstructedDate | 2024 |
| ConstructionStyleAttachment | Attached |
| ExteriorFinish | Composite Siding |
| FireplacePresent | Yes |
| FireplaceTotal | 1 |
| FoundationType | Concrete Perimeter |
| HeatingFuel | Natural Gas |
| HeatingType | Forced Air |
| RoofMaterial | Asphalt Shingle |
| RoofStyle | Conventional |
| StoriesTotal | 3 |
| SizeInterior | 2123 Sqft |
| Type | Row / Townhouse |
| UtilityWater | Municipal Water |
Parking
| Garage | 2 |
| Open |
Land
| Acreage | No |
Rooms
| Level | Type | Length | Width | Dimensions |
|---|---|---|---|---|
| Above | Bedroom 2 | 11 ft ,1 in | 8 ft ,7 in | 11 ft ,1 in x 8 ft ,7 in |
| Above | Bedroom 3 | 12 ft | 9 ft ,8 in | 12 ft x 9 ft ,8 in |
| Above | Primary Bedroom | 18 ft | 14 ft | 18 ft x 14 ft |
| Above | Other | 7 ft | 5 ft | 7 ft x 5 ft |
| Basement | Flex Space | 18 ft | 13 ft | 18 ft x 13 ft |
| Main Level | Kitchen | 14 ft | 12 ft | 14 ft x 12 ft |
| Main Level | Dining Room | 9 ft | 9 ft | 9 ft x 9 ft |
| Main Level | Laundry Room | 5 ft | 5 ft | 5 ft x 5 ft |
| Main Level | Living Room | 20 ft | 16 ft ,8 in | 20 ft x 16 ft ,8 in |
https://www.realtor.ca/real-estate/27682393/802-4274-22nd-avenue-prince-george
Interested?
Contact us for more information







































