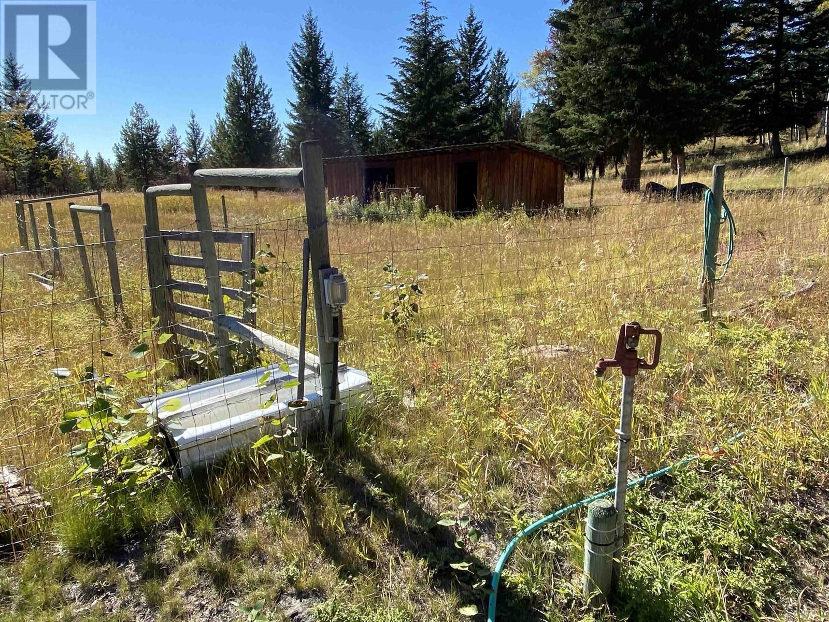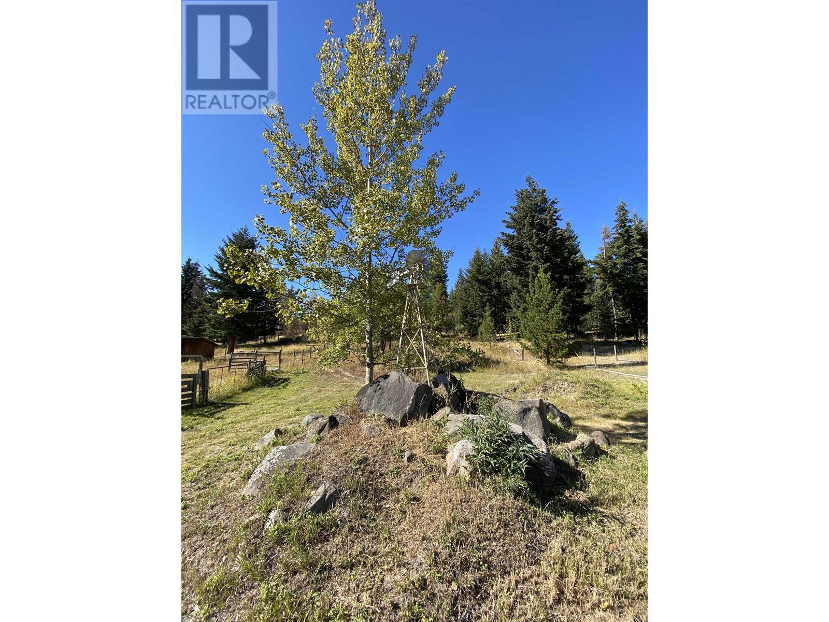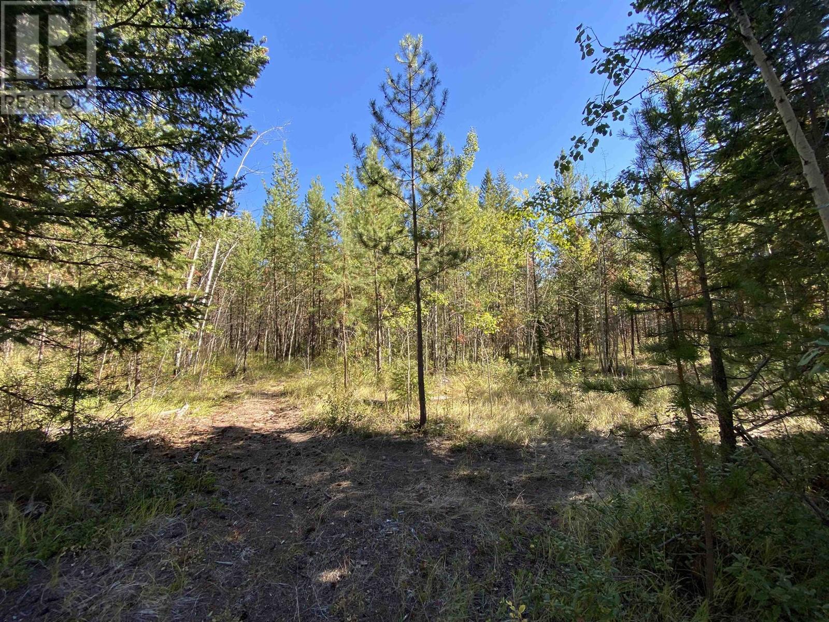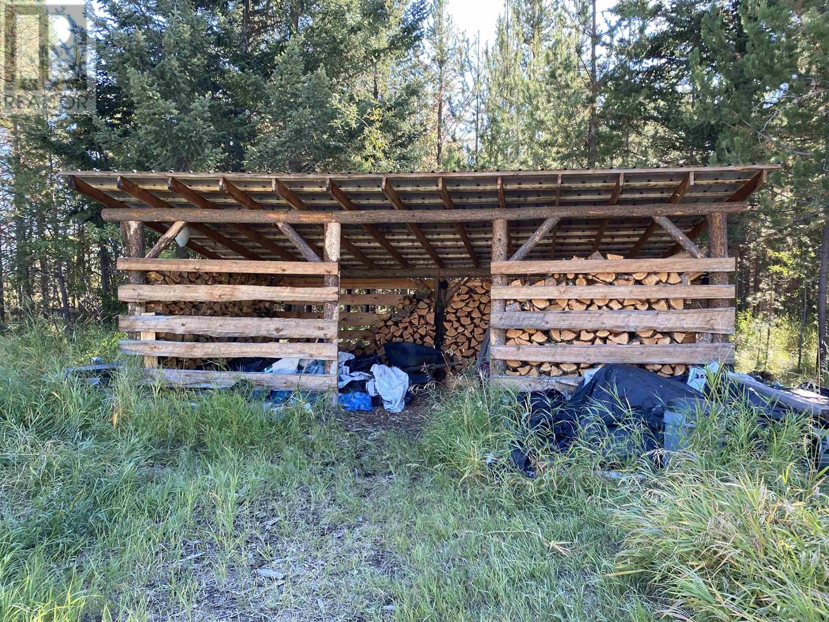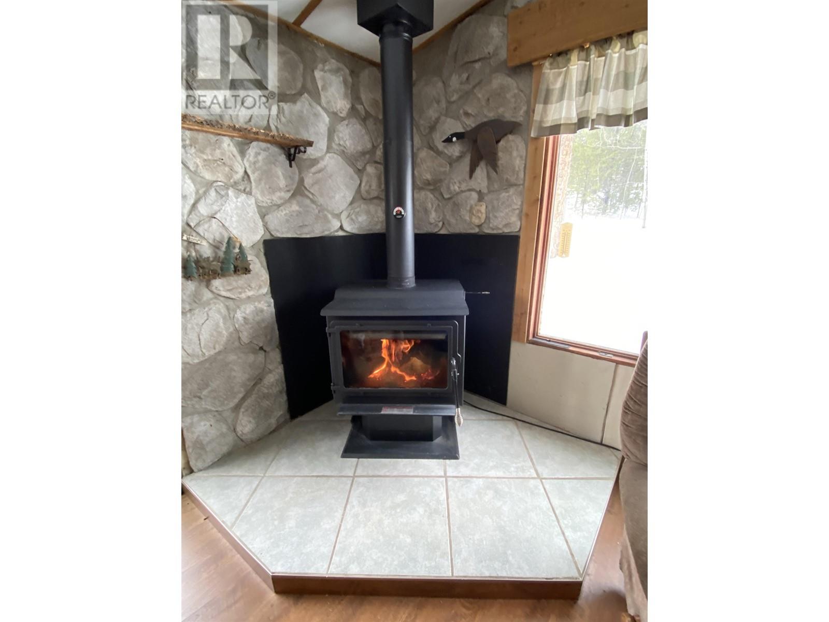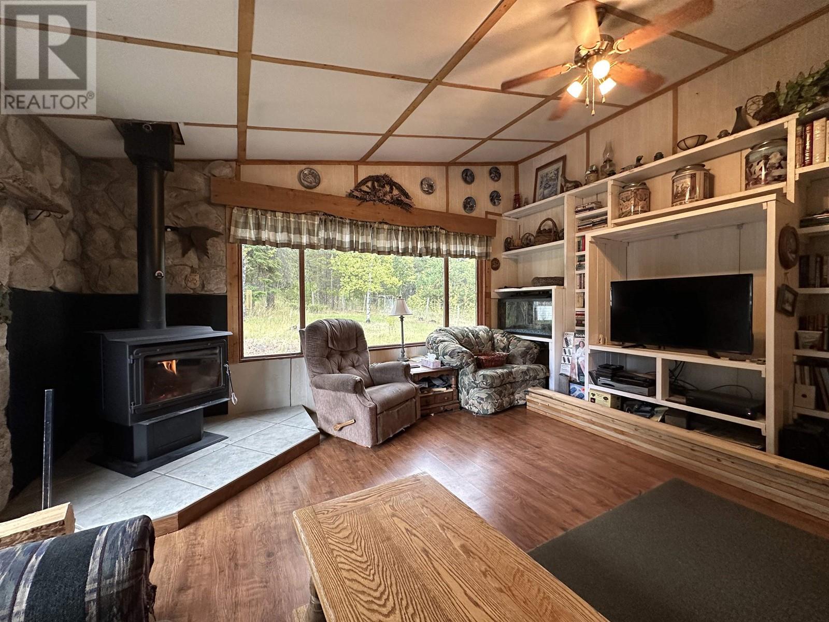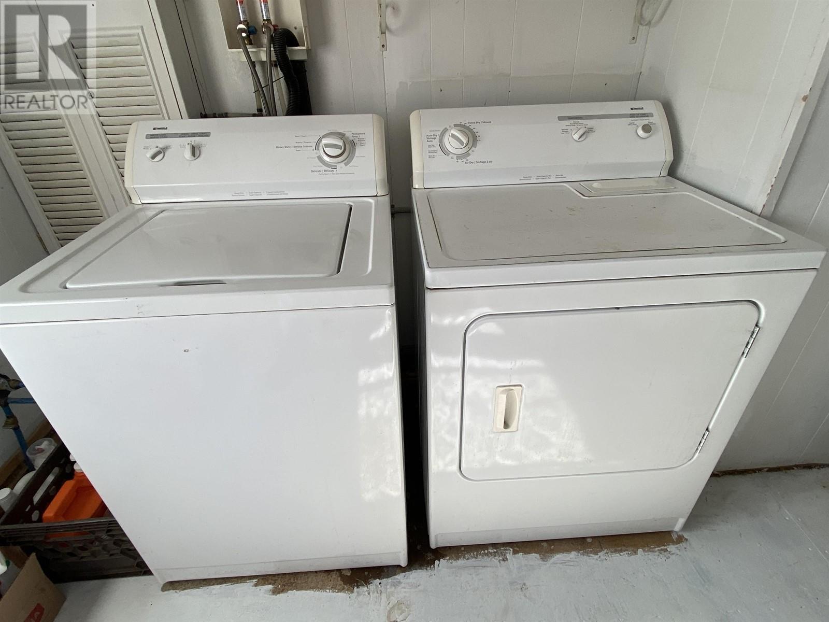7969 Scherger Road 70 Mile House, British Columbia V0K 2K1
3 Bedroom
1 Bathroom
1724 sqft
Fireplace
Forced Air
Acreage
$399,900
10 acre Hobby Farm only 15 minutes from 100 Mile House. 1700 sqft mobile home and addition has lots of living space, can be easily modified to suit your family. Currently 3 bedrooms and one bath but could be changed into 4 bedrooms, 2 bath. Beautifully sunny property that is great for livestock and gardening. Has a barn, pastures, rustic cabin and other outbuildings. Garden areas and even two apple trees, producing great tasting apples. Easy access to Crown land across the road. Excellent water from the 2006 drilled well at an estimated 30gpm. New woodstove Fall 2023. (id:5136)
Property Details
| MLS® Number | R2925571 |
| Property Type | Single Family |
| StorageType | Storage |
Building
| BathroomTotal | 1 |
| BedroomsTotal | 3 |
| Appliances | Washer, Dryer, Refrigerator, Stove, Dishwasher |
| BasementType | Crawl Space |
| ConstructedDate | 1973 |
| ConstructionStyleAttachment | Detached |
| ConstructionStyleOther | Manufactured |
| FireProtection | Smoke Detectors |
| FireplacePresent | Yes |
| FireplaceTotal | 1 |
| FoundationType | Unknown |
| HeatingFuel | Propane, Wood |
| HeatingType | Forced Air |
| RoofMaterial | Metal |
| RoofStyle | Conventional |
| StoriesTotal | 1 |
| SizeInterior | 1724 Sqft |
| Type | Manufactured Home/mobile |
| UtilityWater | Drilled Well |
Parking
| Open | |
| RV |
Land
| Acreage | Yes |
| SizeIrregular | 9.82 |
| SizeTotal | 9.82 Ac |
| SizeTotalText | 9.82 Ac |
Rooms
| Level | Type | Length | Width | Dimensions |
|---|---|---|---|---|
| Main Level | Living Room | 15 ft ,8 in | 14 ft ,5 in | 15 ft ,8 in x 14 ft ,5 in |
| Main Level | Mud Room | 8 ft ,2 in | 7 ft ,1 in | 8 ft ,2 in x 7 ft ,1 in |
| Main Level | Dining Room | 11 ft ,7 in | 15 ft ,8 in | 11 ft ,7 in x 15 ft ,8 in |
| Main Level | Kitchen | 11 ft ,7 in | 8 ft ,5 in | 11 ft ,7 in x 8 ft ,5 in |
| Main Level | Laundry Room | 9 ft ,1 in | 8 ft ,1 in | 9 ft ,1 in x 8 ft ,1 in |
| Main Level | Bedroom 2 | 10 ft ,4 in | 9 ft ,4 in | 10 ft ,4 in x 9 ft ,4 in |
| Main Level | Recreational, Games Room | 11 ft ,6 in | 10 ft ,1 in | 11 ft ,6 in x 10 ft ,1 in |
| Main Level | Primary Bedroom | 23 ft ,4 in | 11 ft ,6 in | 23 ft ,4 in x 11 ft ,6 in |
| Main Level | Bedroom 3 | 11 ft ,6 in | 10 ft ,1 in | 11 ft ,6 in x 10 ft ,1 in |
| Main Level | Office | 9 ft ,2 in | 7 ft ,4 in | 9 ft ,2 in x 7 ft ,4 in |
https://www.realtor.ca/real-estate/27415848/7969-scherger-road-70-mile-house
Interested?
Contact us for more information






