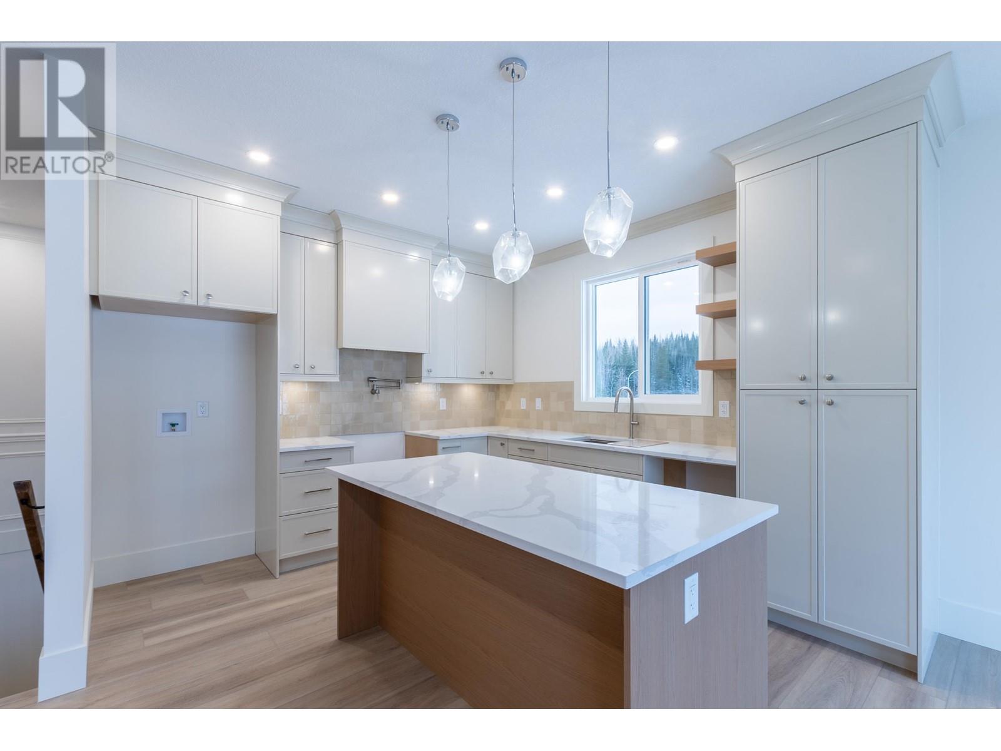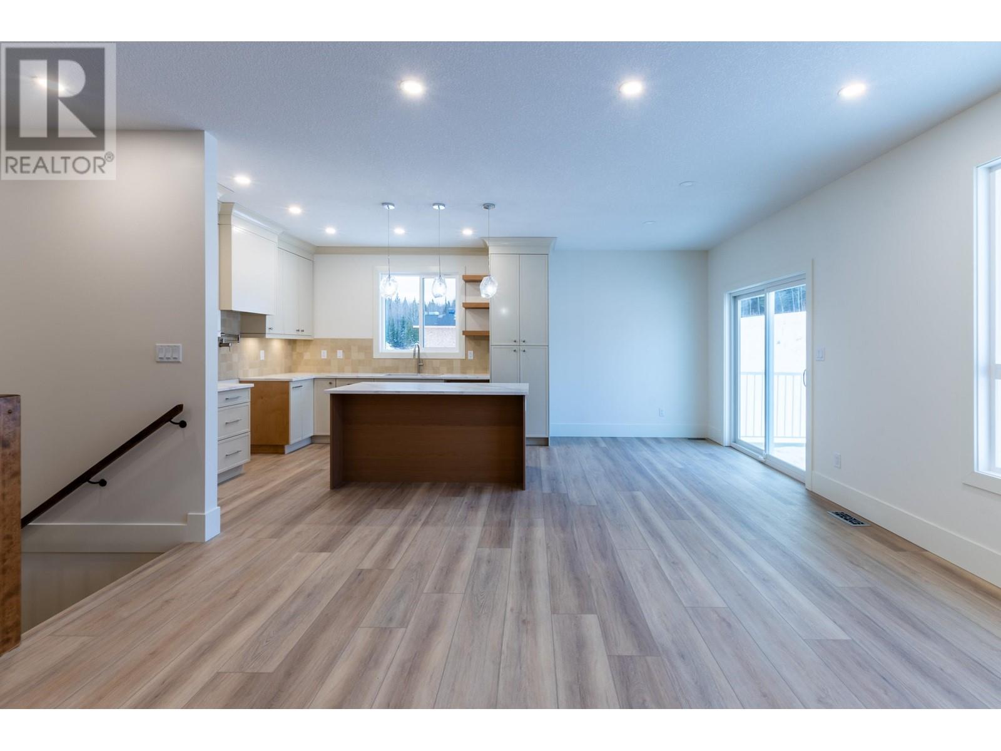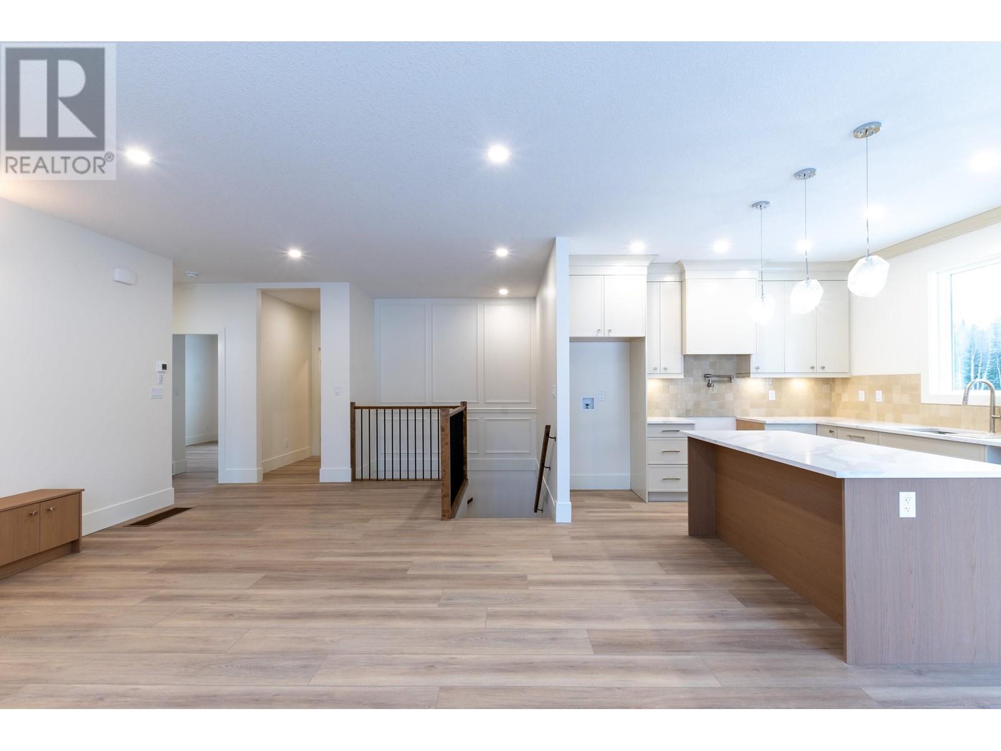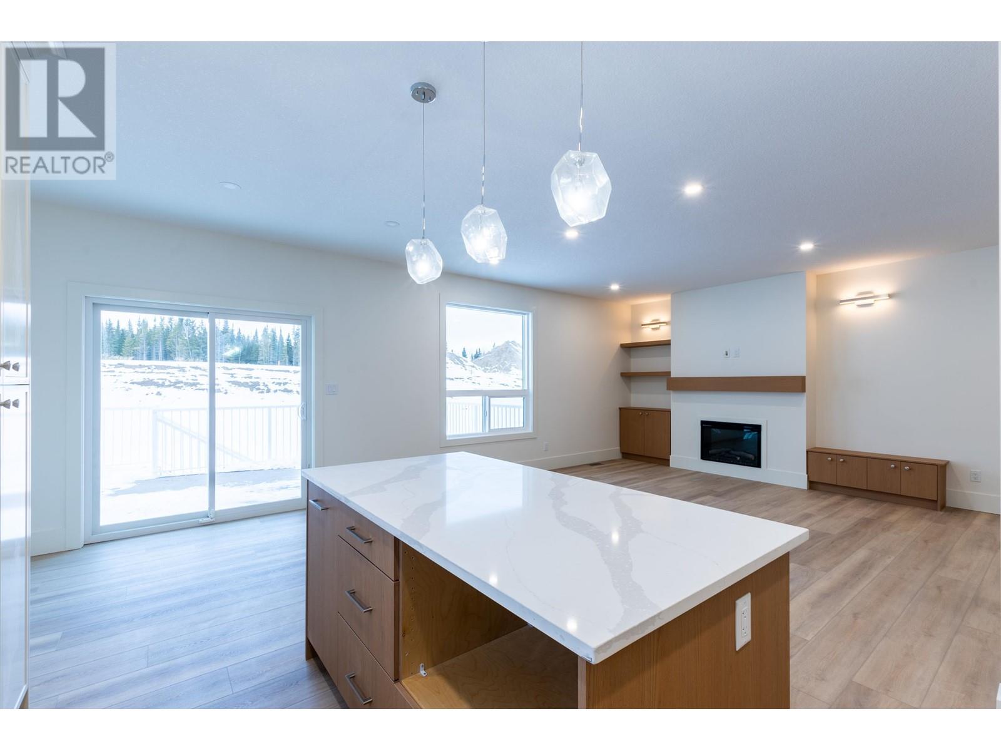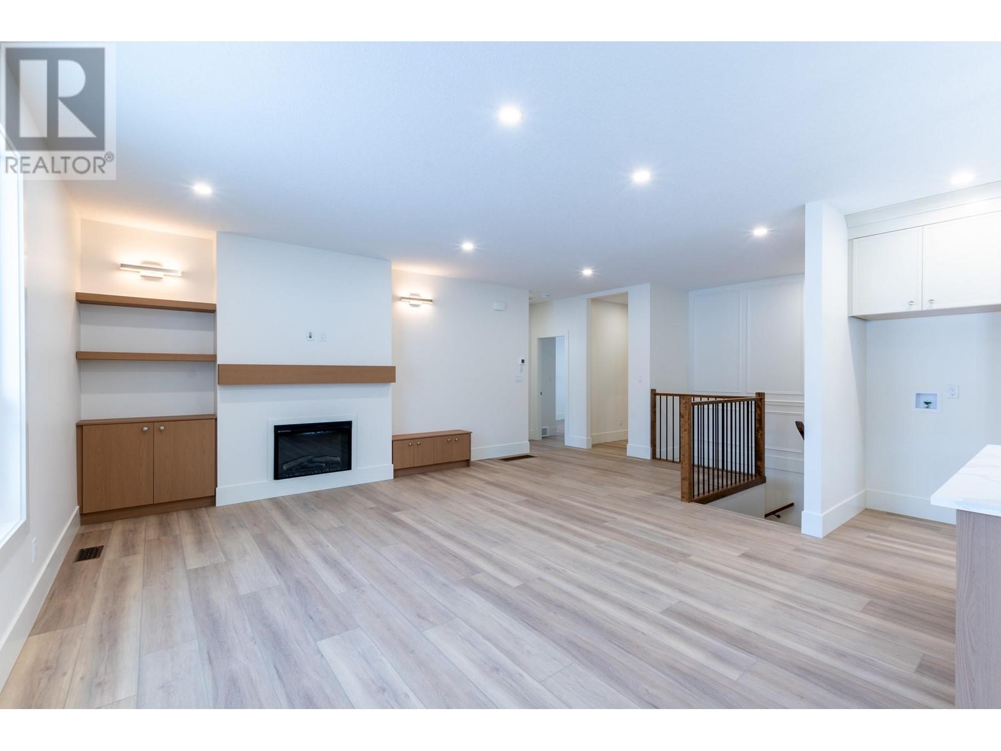7943 Southridge Avenue Prince George, British Columbia V2N 6S4
$849,900
* PREC - Personal Real Estate Corporation. This beautifully crafted brand new home boasts a modern design. Situated in a new neighborhood, this residence offers a triple car garage, providing ample space for your vehicles/outdoor gear. Step into the main living area and experience the open concept layout perfect for everyday living. This home is a true gem for families, featuring a ground-level suite that includes 2 spacious bedrooms, separate entrance and convenient laundry hookup. In addition, enjoy the comfort of a ground-level guest suite, complete with a full ensuite & separate entry. Take advantage of this fantastic price point for a new build, especially one that includes GST! Other notable features include an exposed aggregate driveway and RV parking. Walking distance to Southridge Elementary School, shopping and amenities. (id:5136)
Open House
This property has open houses!
12:00 pm
Ends at:1:00 pm
Property Details
| MLS® Number | R2916234 |
| Property Type | Single Family |
| ViewType | View |
Building
| BathroomTotal | 4 |
| BedroomsTotal | 6 |
| ArchitecturalStyle | Basement Entry |
| BasementDevelopment | Finished |
| BasementType | Full (finished) |
| ConstructedDate | 2024 |
| ConstructionStyleAttachment | Detached |
| ExteriorFinish | Composite Siding |
| FireProtection | Smoke Detectors |
| FireplacePresent | Yes |
| FireplaceTotal | 1 |
| FoundationType | Concrete Perimeter |
| HeatingFuel | Natural Gas |
| HeatingType | Forced Air |
| RoofMaterial | Asphalt Shingle |
| RoofStyle | Conventional |
| StoriesTotal | 2 |
| SizeInterior | 2661 Sqft |
| Type | House |
| UtilityWater | Municipal Water |
Parking
| Garage | 3 |
| RV |
Land
| Acreage | No |
| SizeIrregular | 10755.29 |
| SizeTotal | 10755.29 Sqft |
| SizeTotalText | 10755.29 Sqft |
Rooms
| Level | Type | Length | Width | Dimensions |
|---|---|---|---|---|
| Basement | Foyer | 6 ft | 10 ft | 6 ft x 10 ft |
| Basement | Bedroom 4 | 11 ft ,1 in | 17 ft ,8 in | 11 ft ,1 in x 17 ft ,8 in |
| Basement | Bedroom 5 | 10 ft ,5 in | 11 ft ,1 in | 10 ft ,5 in x 11 ft ,1 in |
| Basement | Other | 4 ft ,8 in | 6 ft ,2 in | 4 ft ,8 in x 6 ft ,2 in |
| Basement | Utility Room | 5 ft ,8 in | 5 ft ,8 in | 5 ft ,8 in x 5 ft ,8 in |
| Basement | Bedroom 6 | 9 ft ,8 in | 11 ft ,5 in | 9 ft ,8 in x 11 ft ,5 in |
| Basement | Kitchen | 14 ft ,9 in | 16 ft ,3 in | 14 ft ,9 in x 16 ft ,3 in |
| Main Level | Kitchen | 10 ft | 11 ft ,7 in | 10 ft x 11 ft ,7 in |
| Main Level | Dining Room | 10 ft | 10 ft ,3 in | 10 ft x 10 ft ,3 in |
| Main Level | Living Room | 13 ft ,7 in | 15 ft ,6 in | 13 ft ,7 in x 15 ft ,6 in |
| Main Level | Primary Bedroom | 11 ft ,1 in | 14 ft ,3 in | 11 ft ,1 in x 14 ft ,3 in |
| Main Level | Bedroom 2 | 11 ft ,1 in | 12 ft ,1 in | 11 ft ,1 in x 12 ft ,1 in |
| Main Level | Bedroom 3 | 11 ft ,2 in | 13 ft ,2 in | 11 ft ,2 in x 13 ft ,2 in |
| Main Level | Laundry Room | 6 ft ,4 in | 6 ft ,5 in | 6 ft ,4 in x 6 ft ,5 in |
| Main Level | Other | 5 ft | 11 ft ,7 in | 5 ft x 11 ft ,7 in |
https://www.realtor.ca/real-estate/27305052/7943-southridge-avenue-prince-george
Interested?
Contact us for more information






