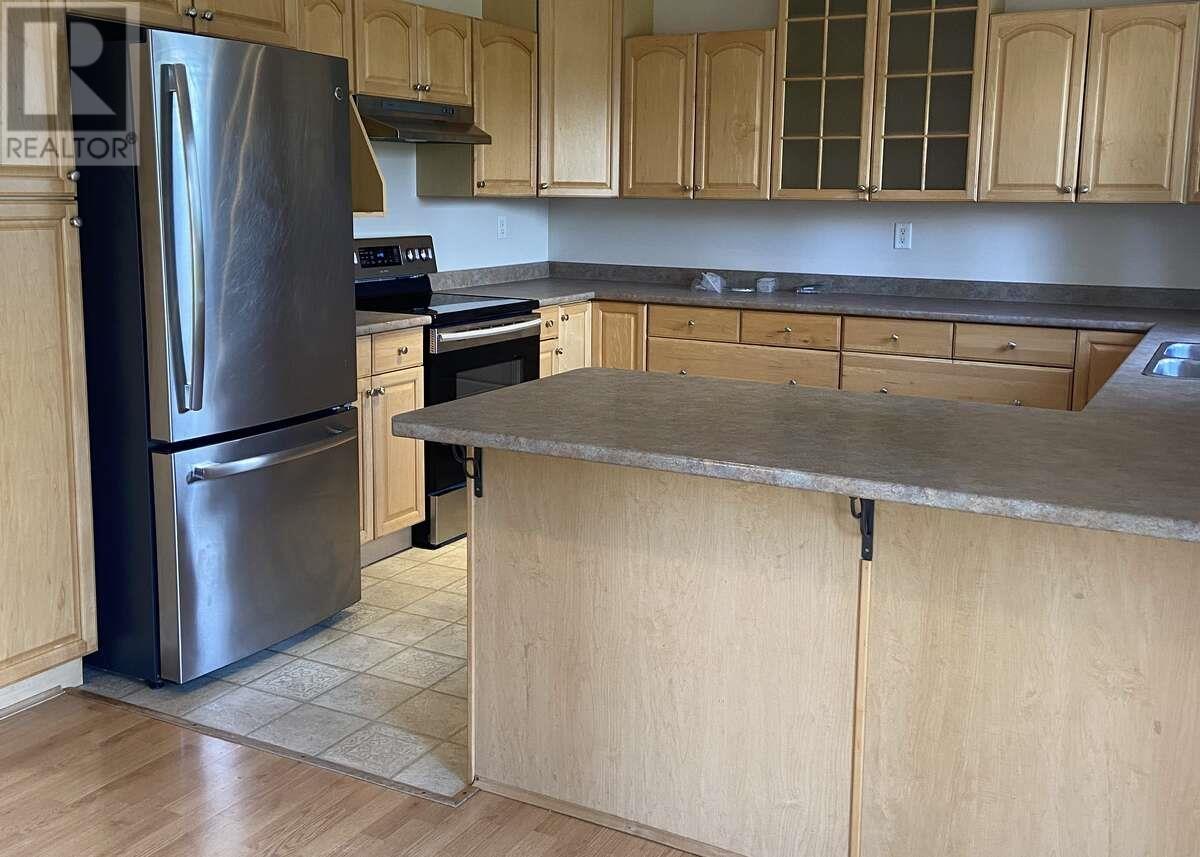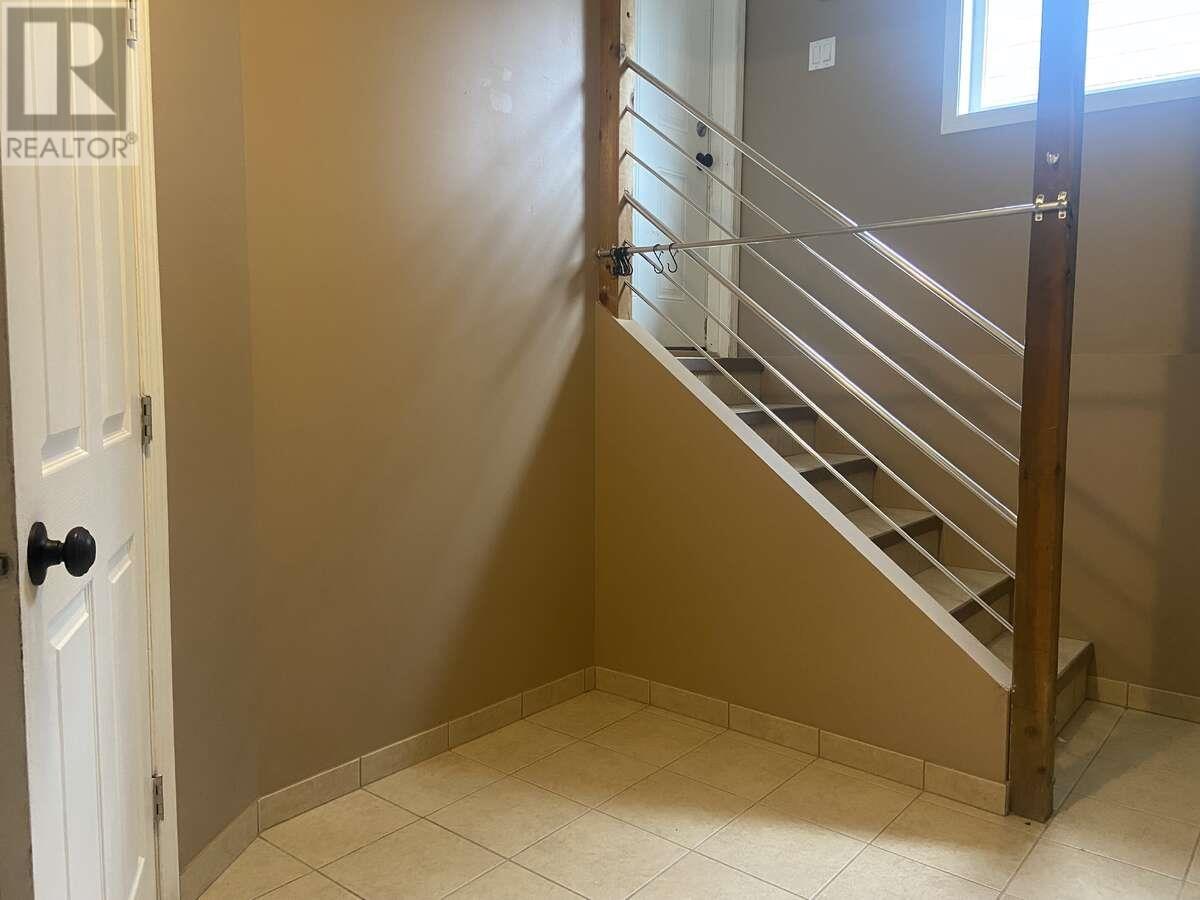7941 Rosewood Place Prince George, British Columbia V2N 5M9
$669,900
For more information, click the Brochure button. Bright and spacious 5-bed, 3-bath home on a 0.33-acre lot in a quiet Vanway cul-de-sac—perfect for families! Nearly 2,800 sq ft with an open-concept layout, large windows, and cozy gas fireplace. Upper level has 3 bedrooms, including a primary with full ensuite and soaker tub. Fully finished basement with huge rec room, flex space, and outside basement entry - great for teens or extended family. Fenced yard with drive-in backyard access, carport, RV parking, and brand new roof. Walk to Vanway Elementary; College Heights Secondary bus stop is a block away. Surrounded by trails and greenbelt. Move-in ready! All measurements are approximate. (id:5136)
Open House
This property has open houses!
12:00 pm
Ends at:3:00 pm
Property Details
| MLS® Number | R2994414 |
| Property Type | Single Family |
Building
| BathroomTotal | 3 |
| BedroomsTotal | 5 |
| Appliances | Washer, Dryer, Refrigerator, Stove, Dishwasher |
| BasementDevelopment | Finished |
| BasementType | N/a (finished) |
| ConstructedDate | 2004 |
| ConstructionStyleAttachment | Detached |
| ConstructionStyleSplitLevel | Split Level |
| ExteriorFinish | Vinyl Siding |
| FireProtection | Smoke Detectors |
| FireplacePresent | Yes |
| FireplaceTotal | 1 |
| FoundationType | Concrete Perimeter |
| HeatingFuel | Natural Gas |
| HeatingType | Forced Air |
| RoofMaterial | Asphalt Shingle |
| RoofStyle | Conventional |
| StoriesTotal | 4 |
| SizeInterior | 2760 Sqft |
| Type | House |
| UtilityWater | Municipal Water |
Parking
| Carport | |
| RV |
Land
| Acreage | No |
| SizeIrregular | 13242 |
| SizeTotal | 13242 Sqft |
| SizeTotalText | 13242 Sqft |
Rooms
| Level | Type | Length | Width | Dimensions |
|---|---|---|---|---|
| Above | Primary Bedroom | 11 ft ,1 in | 14 ft ,7 in | 11 ft ,1 in x 14 ft ,7 in |
| Above | Bedroom 2 | 11 ft ,2 in | 11 ft ,4 in | 11 ft ,2 in x 11 ft ,4 in |
| Above | Bedroom 3 | 9 ft ,6 in | 12 ft ,6 in | 9 ft ,6 in x 12 ft ,6 in |
| Basement | Bedroom 4 | 11 ft ,5 in | 10 ft | 11 ft ,5 in x 10 ft |
| Basement | Bedroom 5 | 12 ft ,8 in | 14 ft | 12 ft ,8 in x 14 ft |
| Basement | Hobby Room | 7 ft ,1 in | 13 ft ,3 in | 7 ft ,1 in x 13 ft ,3 in |
| Lower Level | Recreational, Games Room | 22 ft | 24 ft ,1 in | 22 ft x 24 ft ,1 in |
| Lower Level | Mud Room | 8 ft ,6 in | 12 ft ,1 in | 8 ft ,6 in x 12 ft ,1 in |
| Lower Level | Laundry Room | 6 ft ,8 in | 7 ft ,9 in | 6 ft ,8 in x 7 ft ,9 in |
| Main Level | Living Room | 16 ft ,7 in | 18 ft ,3 in | 16 ft ,7 in x 18 ft ,3 in |
| Main Level | Kitchen | 12 ft | 12 ft ,5 in | 12 ft x 12 ft ,5 in |
| Main Level | Dining Room | 9 ft ,1 in | 12 ft ,5 in | 9 ft ,1 in x 12 ft ,5 in |
https://www.realtor.ca/real-estate/28216493/7941-rosewood-place-prince-george
Interested?
Contact us for more information
























