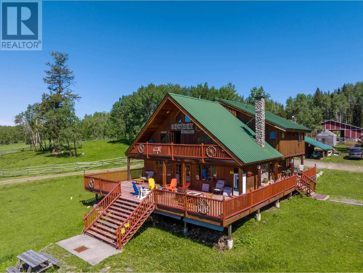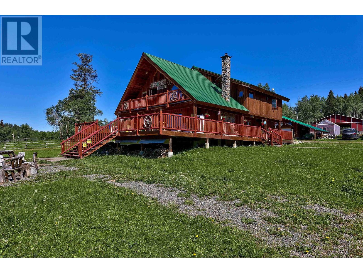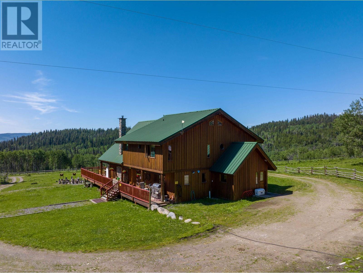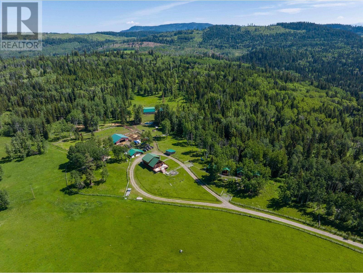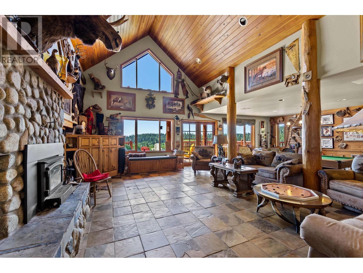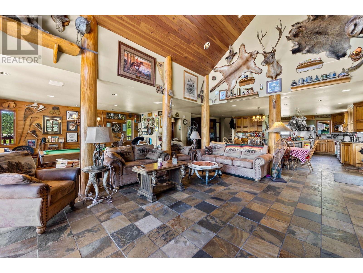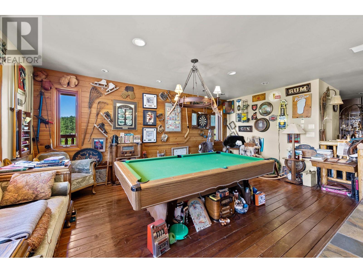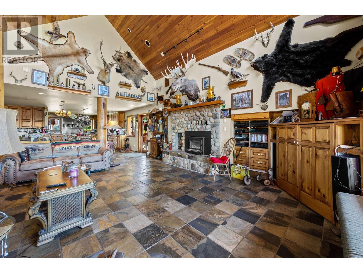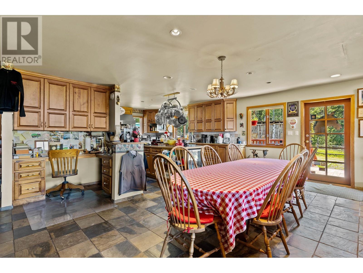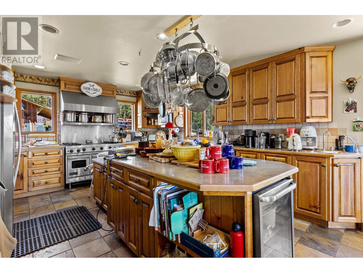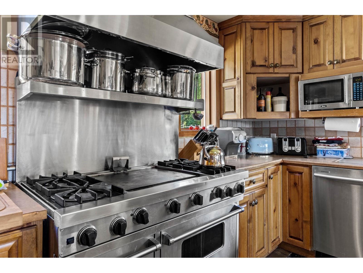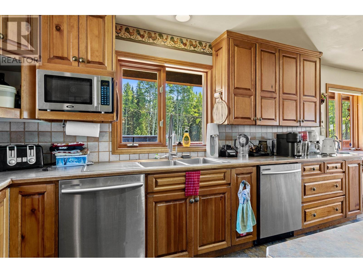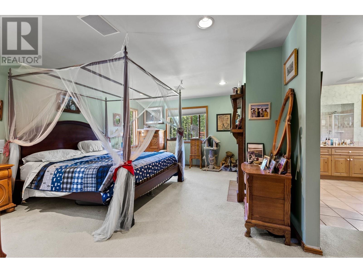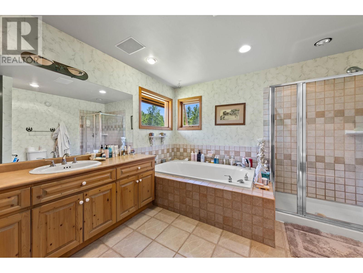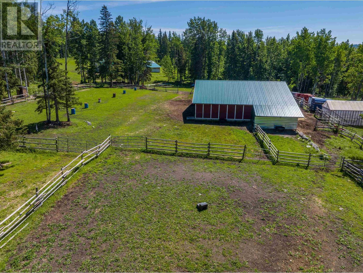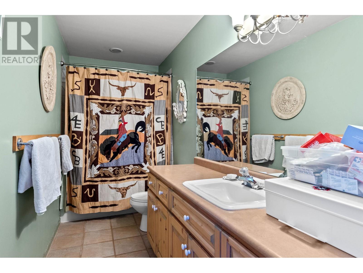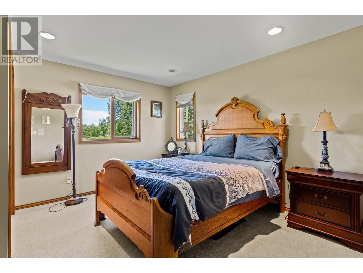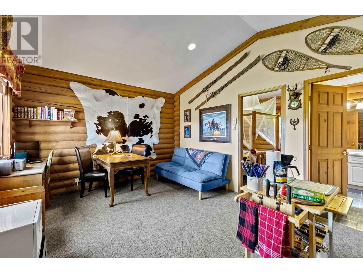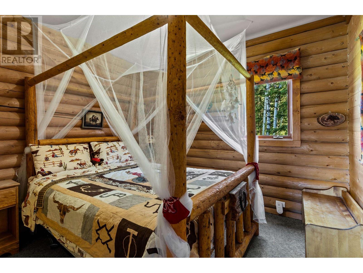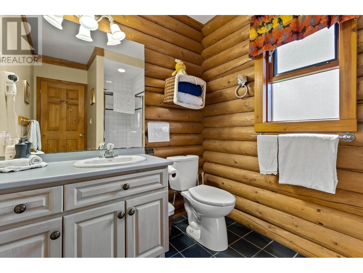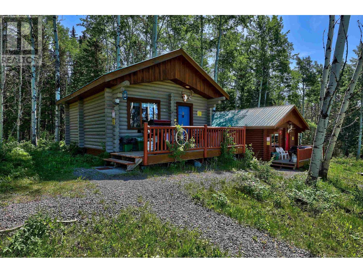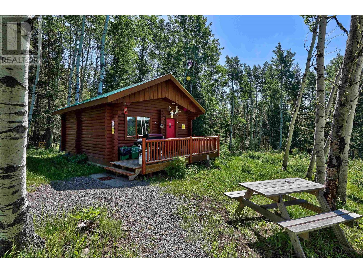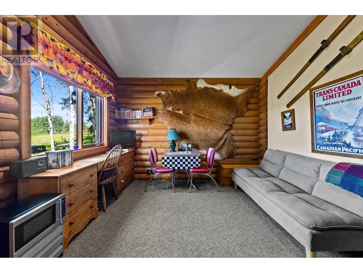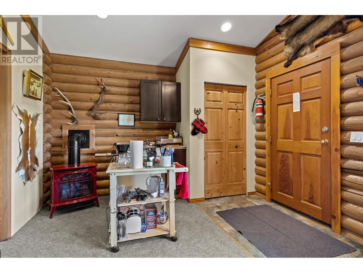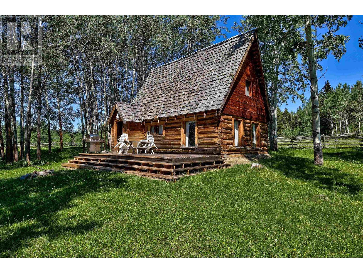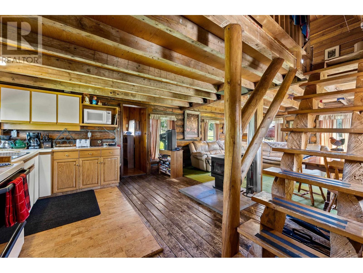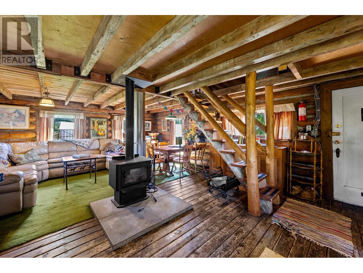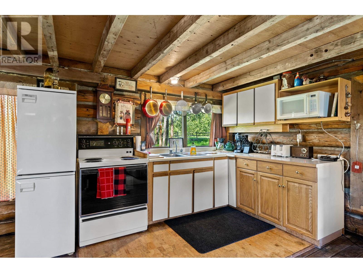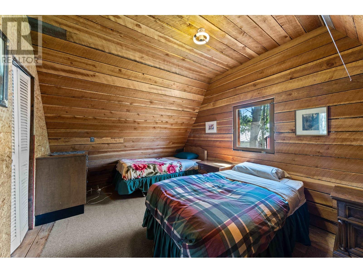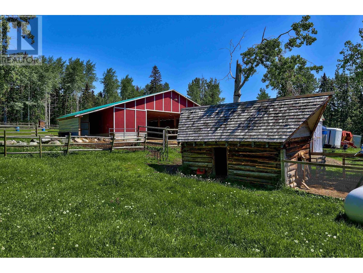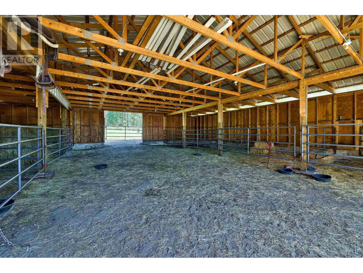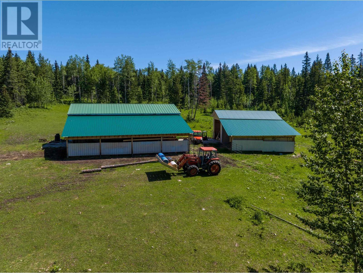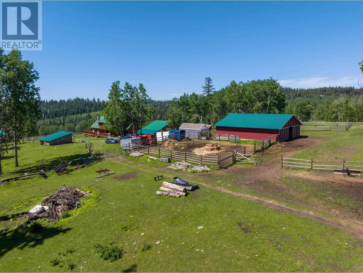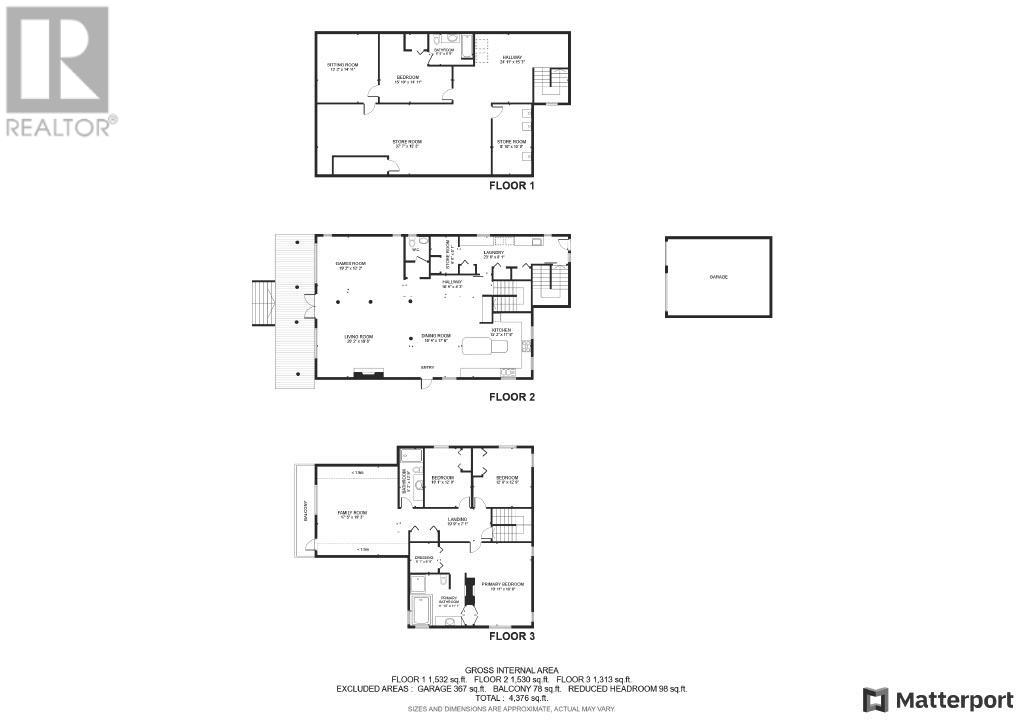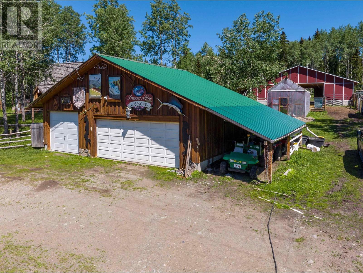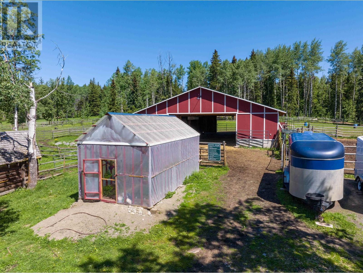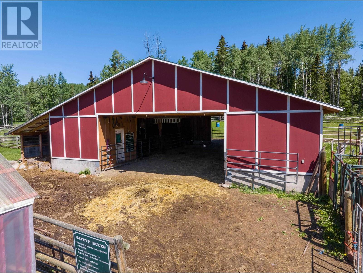4 Bedroom
4 Bathroom
3287 sqft
Fireplace
Acreage
$2,500,000
Montana Hill Ranch previously was the area’s premier guest dude ranch and still offers a perfect blend of upscale amenities and rustic charm, providing a comfortable and memorable stay. With 137 acres of picturesque land, it features four guest cabins decorated with western style collectibles, full bathrooms, mini kitchens, and private hot tubs providing cozy and private retreats for your favorite guests to enjoy. The main house, Big Sky Lodge, boasts an exquisite chef's kitchen, a wood-burning fireplace, and a games area. Other highlights include a heated garage/shop, four bedrooms, barns, and ponds. The ranch offers privacy, scenic trails, and stunning views. This property is an excellent opportunity to own a lodge in the Cariboo region of B.C. known for its natural beauty and recreational activities as an investment, family retreat or your own personal enjoyment. For those with equestrian interests, there are three barns on the property , one with a tack room and hay storage facilities. (id:5136)
Property Details
|
MLS® Number
|
R2793018 |
|
Property Type
|
Single Family |
|
StorageType
|
Storage |
|
Structure
|
Workshop |
|
ViewType
|
Mountain View, Valley View, View Of Water |
Building
|
BathroomTotal
|
4 |
|
BedroomsTotal
|
4 |
|
Amenities
|
Laundry - In Suite |
|
Appliances
|
Washer, Dryer, Refrigerator, Stove, Dishwasher, Hot Tub, Range |
|
BasementDevelopment
|
Partially Finished |
|
BasementType
|
Full (partially Finished) |
|
ConstructedDate
|
1995 |
|
ConstructionStyleAttachment
|
Detached |
|
ExteriorFinish
|
Wood |
|
FireplacePresent
|
Yes |
|
FireplaceTotal
|
1 |
|
Fixture
|
Drapes/window Coverings |
|
FoundationType
|
Concrete Perimeter |
|
HeatingFuel
|
Propane |
|
RoofMaterial
|
Metal |
|
RoofStyle
|
Conventional |
|
StoriesTotal
|
3 |
|
SizeInterior
|
3287 Sqft |
|
Type
|
House |
|
UtilityWater
|
Drilled Well |
Parking
|
Detached Garage
|
|
|
Garage
|
3 |
|
Open
|
|
Land
|
Acreage
|
Yes |
|
SizeIrregular
|
137 |
|
SizeTotal
|
137 Ac |
|
SizeTotalText
|
137 Ac |
Rooms
| Level |
Type |
Length |
Width |
Dimensions |
|
Above |
Primary Bedroom |
19 ft ,1 in |
18 ft |
19 ft ,1 in x 18 ft |
|
Above |
Flex Space |
17 ft ,5 in |
19 ft ,3 in |
17 ft ,5 in x 19 ft ,3 in |
|
Above |
Bedroom 2 |
12 ft ,8 in |
12 ft ,9 in |
12 ft ,8 in x 12 ft ,9 in |
|
Above |
Bedroom 3 |
10 ft ,1 in |
12 ft ,9 in |
10 ft ,1 in x 12 ft ,9 in |
|
Basement |
Bedroom 4 |
15 ft ,1 in |
14 ft ,1 in |
15 ft ,1 in x 14 ft ,1 in |
|
Main Level |
Kitchen |
15 ft ,2 in |
17 ft ,8 in |
15 ft ,2 in x 17 ft ,8 in |
|
Main Level |
Dining Room |
10 ft ,4 in |
17 ft ,6 in |
10 ft ,4 in x 17 ft ,6 in |
|
Main Level |
Great Room |
28 ft ,2 in |
18 ft ,6 in |
28 ft ,2 in x 18 ft ,6 in |
|
Main Level |
Recreational, Games Room |
19 ft ,2 in |
12 ft ,2 in |
19 ft ,2 in x 12 ft ,2 in |
|
Main Level |
Laundry Room |
23 ft ,6 in |
8 ft ,1 in |
23 ft ,6 in x 8 ft ,1 in |
https://www.realtor.ca/real-estate/25766858/7915-machete-lake-road-bridge-lake

