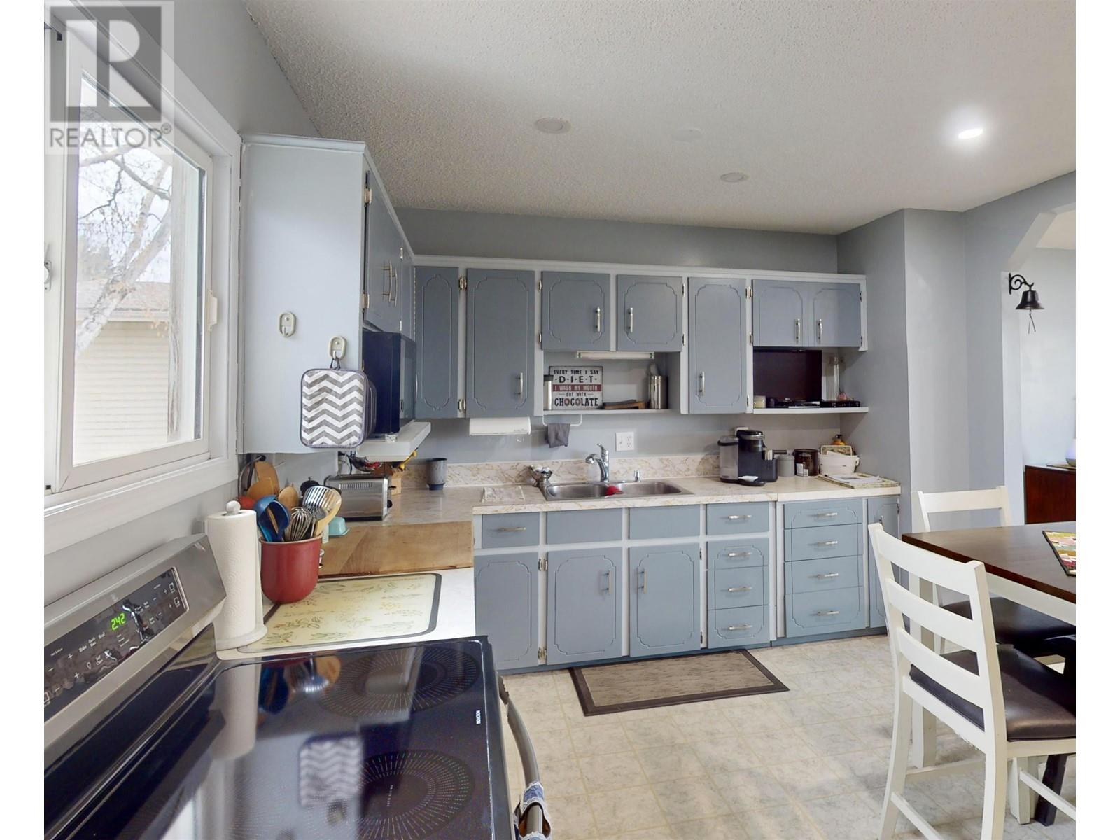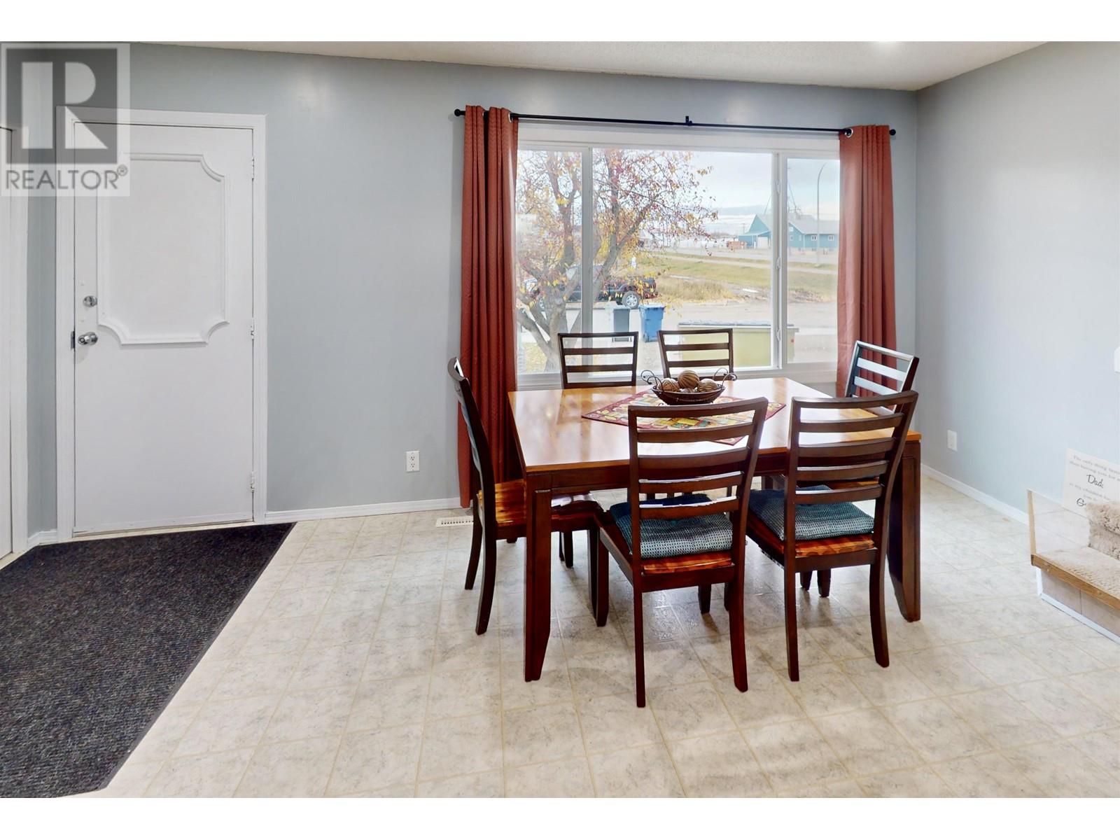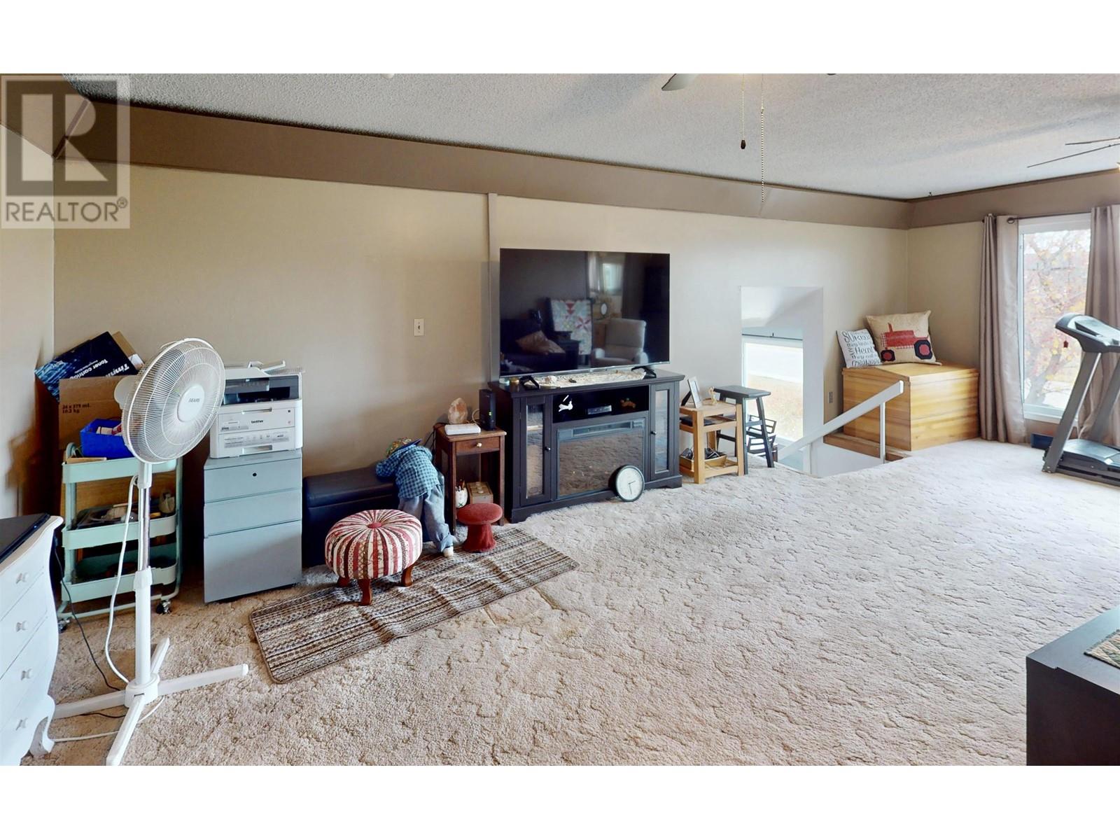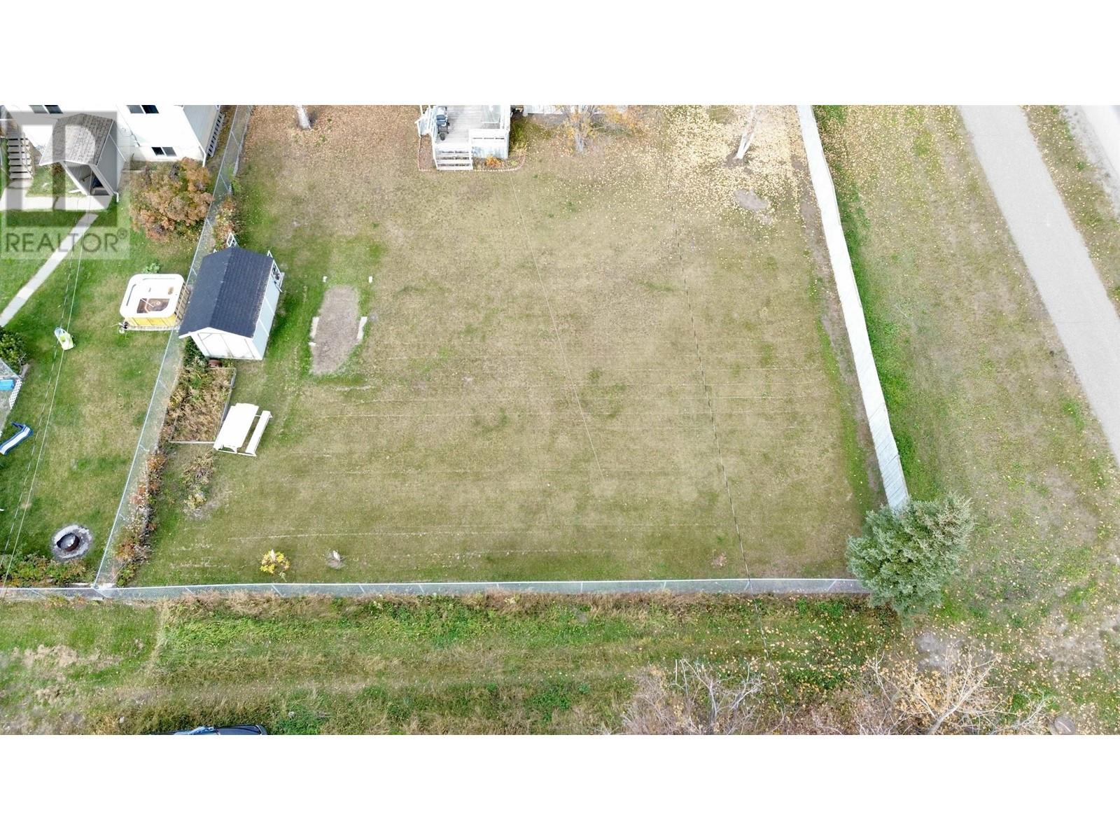4 Bedroom
2 Bathroom
2534 sqft
Fireplace
Forced Air
$389,900
Selling for under appraised value this 3 bedroom 2 bath house would make a perfect first home. Nestled onto a double lot at the end of a cul-de-sac with alley access this would make an ideal location to build your dream shop in the backyard. The attached double car garage has large entry off the kitchen making packing in groceries or taking off boots and hats a breeze. The home has a WETT certified wood stove, air conditioning, newer furnace and windows, a fully finished basement. Rounded out with a secluded master bedroom, ensuite and living area this home makes it easy to have roommates who can pay your mortgage. With interest rates dropping there isn’t a better time to enter into the housing market. (id:5136)
Property Details
|
MLS® Number
|
R2937721 |
|
Property Type
|
Single Family |
Building
|
BathroomTotal
|
2 |
|
BedroomsTotal
|
4 |
|
Appliances
|
Washer, Dryer, Refrigerator, Stove, Dishwasher |
|
BasementType
|
Full |
|
ConstructedDate
|
1973 |
|
ConstructionStyleAttachment
|
Detached |
|
ConstructionStyleSplitLevel
|
Split Level |
|
FireplacePresent
|
Yes |
|
FireplaceTotal
|
1 |
|
FoundationType
|
Concrete Perimeter |
|
HeatingFuel
|
Wood |
|
HeatingType
|
Forced Air |
|
RoofMaterial
|
Asphalt Shingle |
|
RoofStyle
|
Conventional |
|
StoriesTotal
|
3 |
|
SizeInterior
|
2534 Sqft |
|
Type
|
House |
|
UtilityWater
|
Municipal Water |
Parking
Land
|
Acreage
|
No |
|
SizeIrregular
|
14400 |
|
SizeTotal
|
14400 Sqft |
|
SizeTotalText
|
14400 Sqft |
Rooms
| Level |
Type |
Length |
Width |
Dimensions |
|
Above |
Primary Bedroom |
14 ft |
11 ft |
14 ft x 11 ft |
|
Above |
Living Room |
24 ft |
15 ft |
24 ft x 15 ft |
|
Basement |
Family Room |
22 ft |
12 ft |
22 ft x 12 ft |
|
Main Level |
Kitchen |
17 ft |
14 ft |
17 ft x 14 ft |
|
Main Level |
Bedroom 2 |
10 ft |
9 ft |
10 ft x 9 ft |
|
Main Level |
Bedroom 3 |
12 ft |
10 ft |
12 ft x 10 ft |
|
Main Level |
Bedroom 4 |
10 ft |
9 ft |
10 ft x 9 ft |
https://www.realtor.ca/real-estate/27567418/7903-96-avenue-fort-st-john

























