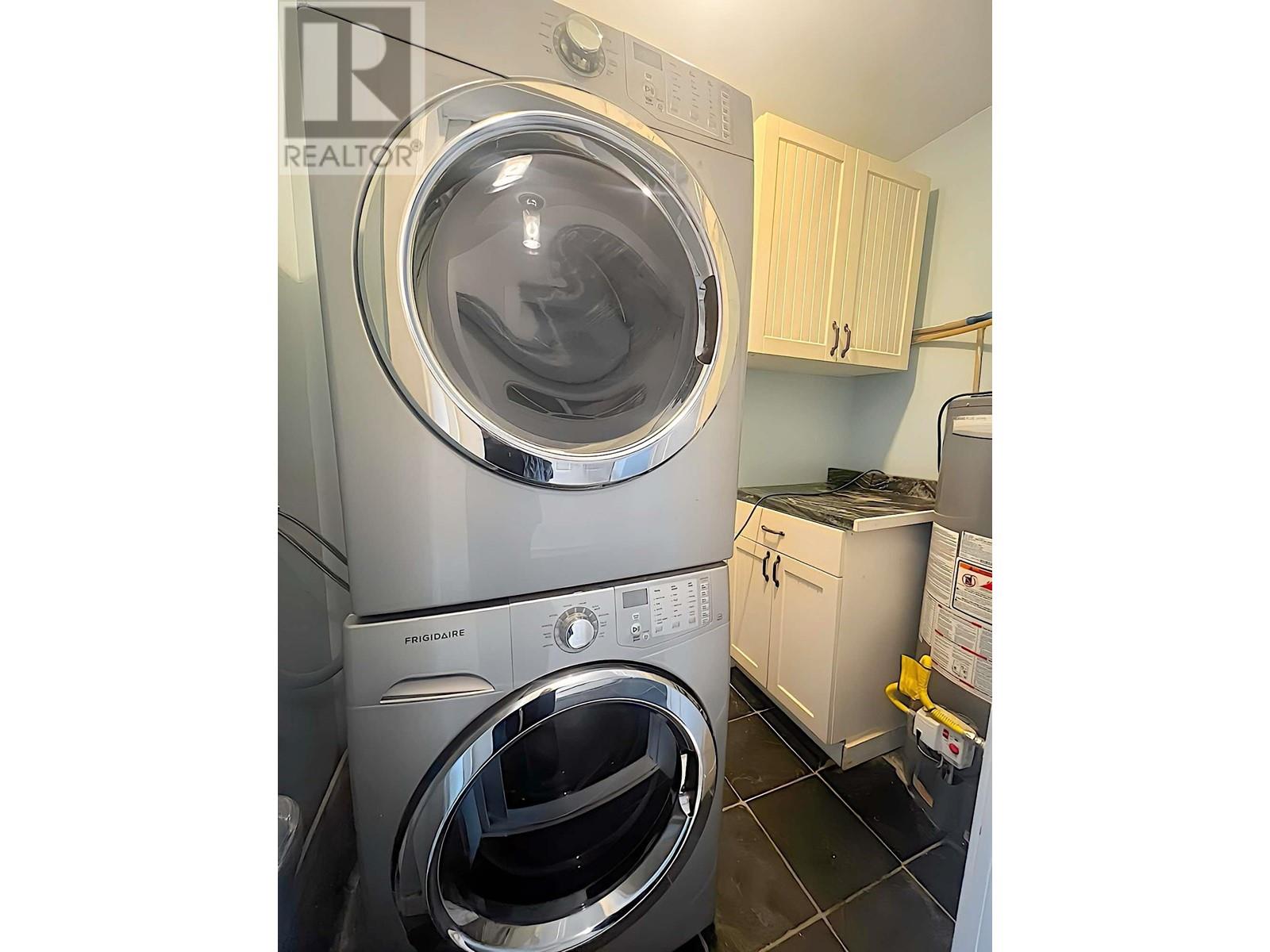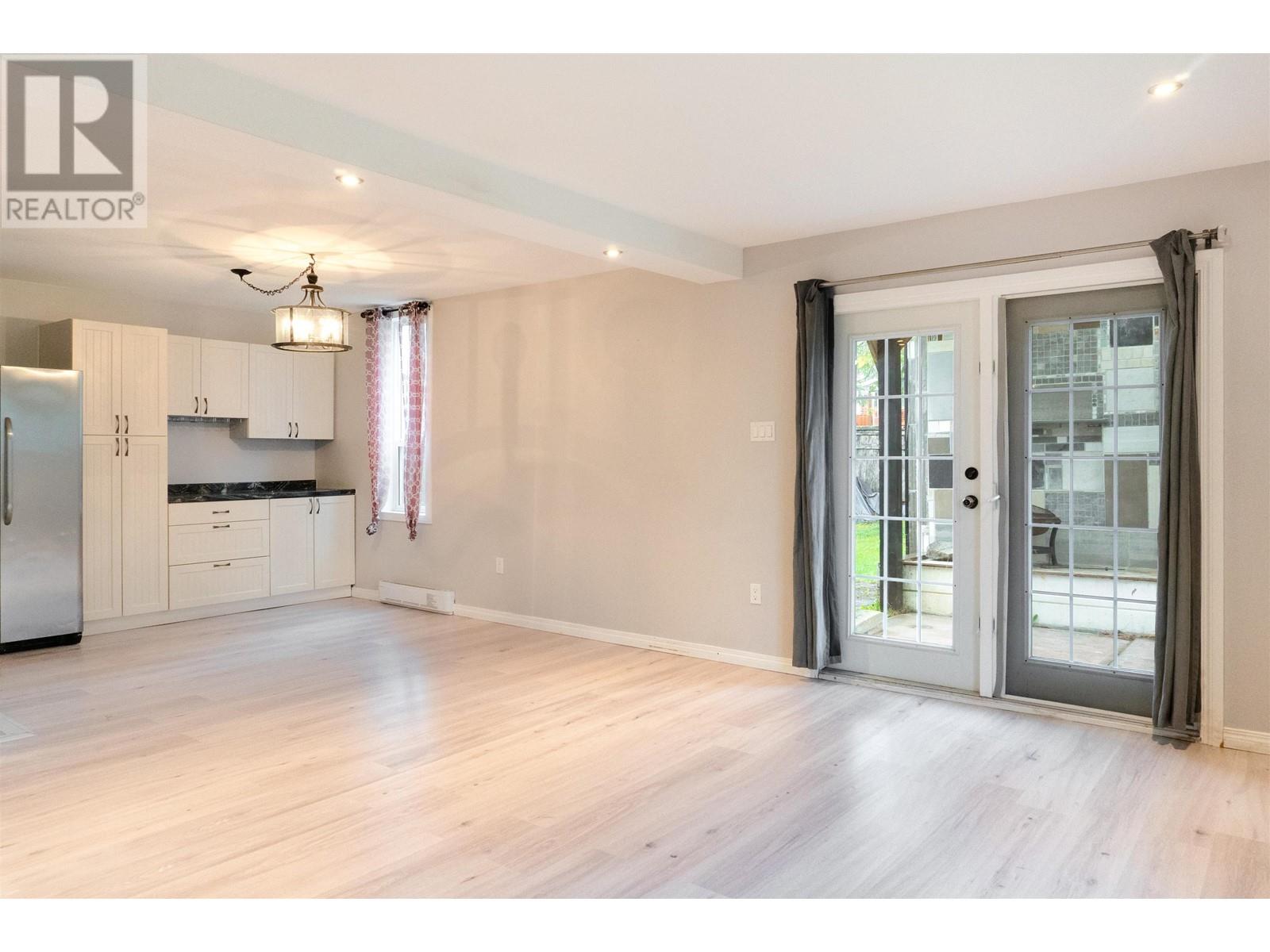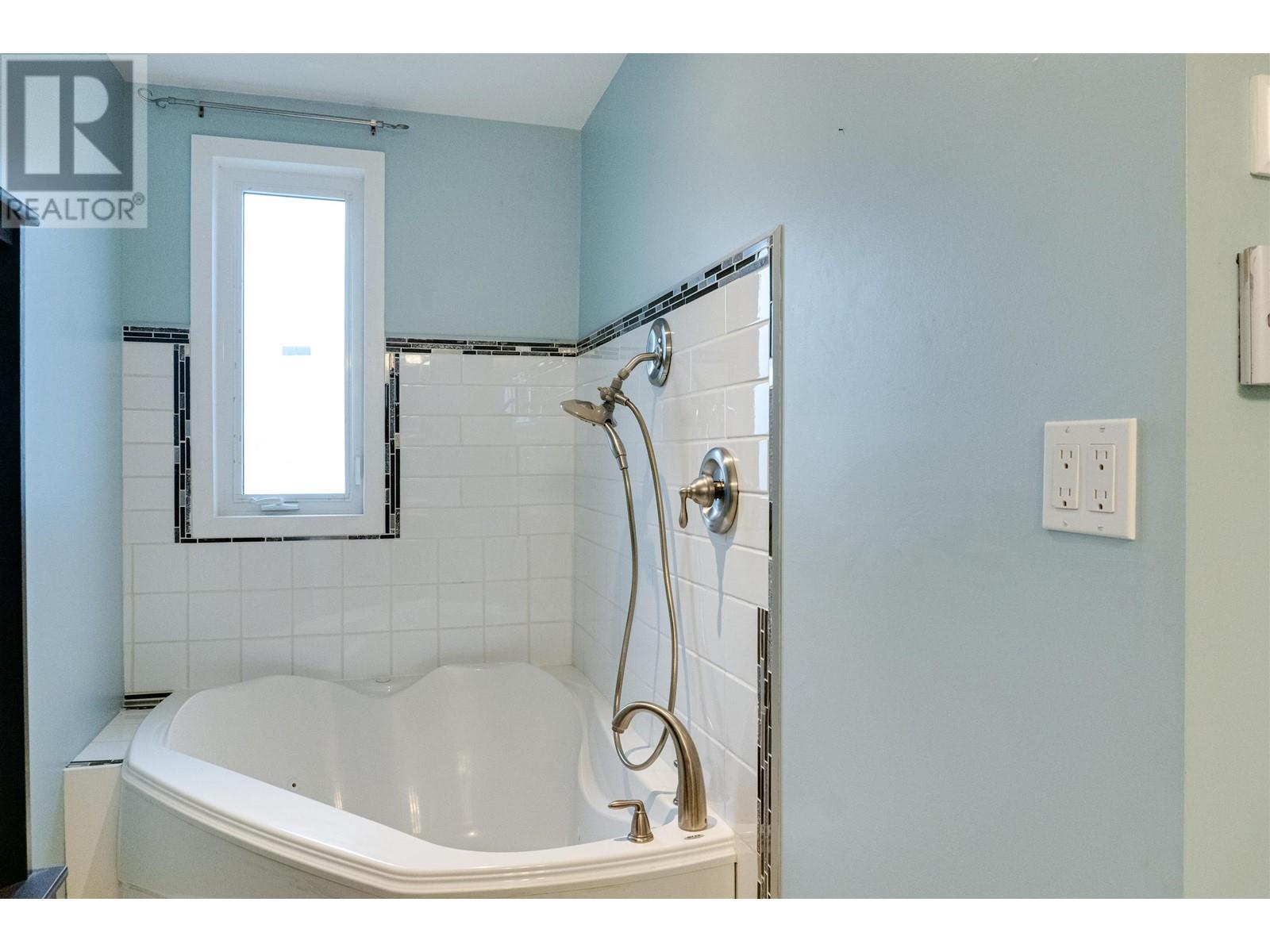79 Starling Street Kitimat, British Columbia V8C 1K4
3 Bedroom
1 Bathroom
1295 sqft
Ranch
Baseboard Heaters
$332,900
Welcome to this fully renovated gem, where modern updates meet effortless living! As you step into the expansive foyer, you'll immediately appreciate the attention to detail and craftsmanship that went into this complete transformation. Renovated top to bottom in 2015, the home boasts new plumbing, windows, insulation, roof, and flooring, offering peace of mind. The open-concept kitchen and living area are ideal for hosting, featuring sleek stainless steel appliances and a modern neutral color scheme that sets the tone for the entire space. Move in and start enjoying everything this beautifully updated home has to offer! (id:5136)
Property Details
| MLS® Number | R2933644 |
| Property Type | Single Family |
Building
| BathroomTotal | 1 |
| BedroomsTotal | 3 |
| ArchitecturalStyle | Ranch |
| BasementType | None |
| ConstructedDate | 1954 |
| ConstructionStyleAttachment | Attached |
| ExteriorFinish | Vinyl Siding |
| FoundationType | Concrete Slab |
| HeatingFuel | Electric |
| HeatingType | Baseboard Heaters |
| RoofMaterial | Asphalt Shingle |
| RoofStyle | Conventional |
| StoriesTotal | 1 |
| SizeInterior | 1295 Sqft |
| Type | Duplex |
| UtilityWater | Municipal Water |
Parking
| Garage | 1 |
Land
| Acreage | No |
| SizeIrregular | 5650 |
| SizeTotal | 5650 Sqft |
| SizeTotalText | 5650 Sqft |
Rooms
| Level | Type | Length | Width | Dimensions |
|---|---|---|---|---|
| Main Level | Foyer | 18 ft ,5 in | 5 ft | 18 ft ,5 in x 5 ft |
| Main Level | Kitchen | 12 ft ,8 in | 9 ft ,4 in | 12 ft ,8 in x 9 ft ,4 in |
| Main Level | Dining Room | 10 ft ,6 in | 7 ft ,6 in | 10 ft ,6 in x 7 ft ,6 in |
| Main Level | Living Room | 16 ft ,5 in | 15 ft ,7 in | 16 ft ,5 in x 15 ft ,7 in |
| Main Level | Primary Bedroom | 11 ft | 10 ft ,8 in | 11 ft x 10 ft ,8 in |
| Main Level | Bedroom 2 | 10 ft ,8 in | 10 ft ,6 in | 10 ft ,8 in x 10 ft ,6 in |
| Main Level | Bedroom 3 | 11 ft | 10 ft | 11 ft x 10 ft |
| Main Level | Laundry Room | 7 ft ,7 in | 4 ft | 7 ft ,7 in x 4 ft |
https://www.realtor.ca/real-estate/27515624/79-starling-street-kitimat
Interested?
Contact us for more information

























