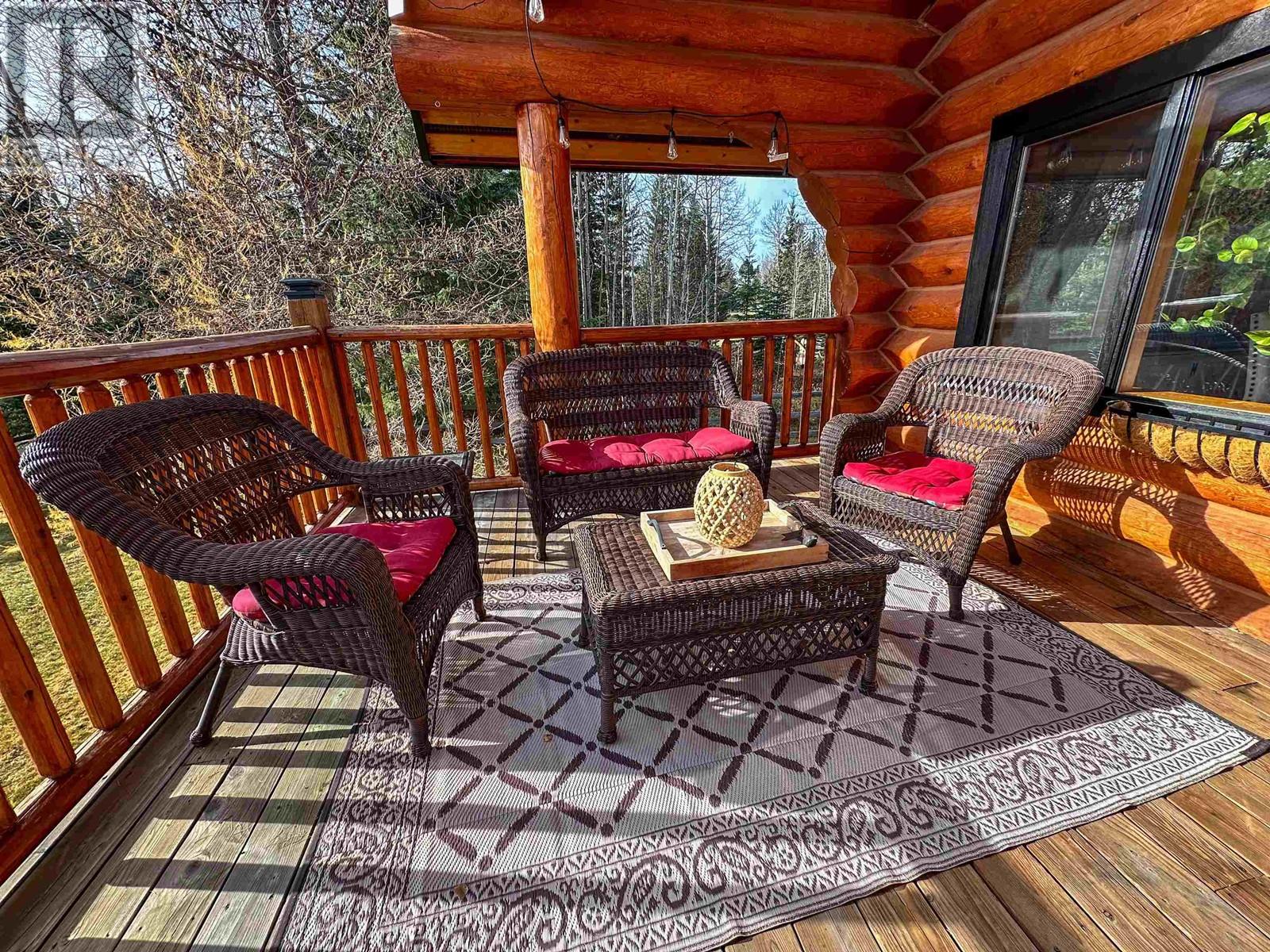3 Bedroom
3 Bathroom
2127 sqft
Forced Air, Heat Pump
Acreage
$799,000
Welcome to this stunning log home, a perfect blend of rustic elegance and comfort! Located directly across from the waters of Bridge Lake, this charming residence is enveloped by a fully fenced, park-like landscape. Step inside to discover the warmth of rich wood tones, vaulted ceilings, and an open-concept layout that invites family gatherings and relaxation. The main living area features expansive windows that flood the space with natural light. The home’s recent updates include a new metal roof + downstairs an updated in-law suite perfect for family, guests, or rental income potential. For those who love to work on projects, the property includes a spacious wired 28'X35' detached shop. Not to mention the back up generator, green house & covered RV/boat storage. Plus more! (id:5136)
Property Details
|
MLS® Number
|
R2939759 |
|
Property Type
|
Single Family |
|
StorageType
|
Storage |
|
Structure
|
Workshop |
|
ViewType
|
View |
Building
|
BathroomTotal
|
3 |
|
BedroomsTotal
|
3 |
|
Appliances
|
Washer/dryer Combo, Washer, Dryer, Refrigerator, Stove, Dishwasher |
|
BasementDevelopment
|
Finished |
|
BasementType
|
N/a (finished) |
|
ConstructedDate
|
1993 |
|
ConstructionStyleAttachment
|
Detached |
|
ExteriorFinish
|
Log |
|
FoundationType
|
Concrete Perimeter |
|
HeatingFuel
|
Electric |
|
HeatingType
|
Forced Air, Heat Pump |
|
RoofMaterial
|
Metal |
|
RoofStyle
|
Conventional |
|
StoriesTotal
|
3 |
|
SizeInterior
|
2127 Sqft |
|
Type
|
House |
|
UtilityWater
|
Drilled Well |
Parking
Land
|
Acreage
|
Yes |
|
SizeIrregular
|
1.11 |
|
SizeTotal
|
1.11 Ac |
|
SizeTotalText
|
1.11 Ac |
Rooms
| Level |
Type |
Length |
Width |
Dimensions |
|
Above |
Primary Bedroom |
20 ft ,2 in |
13 ft ,9 in |
20 ft ,2 in x 13 ft ,9 in |
|
Above |
Dining Nook |
6 ft ,1 in |
6 ft ,9 in |
6 ft ,1 in x 6 ft ,9 in |
|
Basement |
Living Room |
14 ft ,3 in |
12 ft ,8 in |
14 ft ,3 in x 12 ft ,8 in |
|
Basement |
Bedroom 3 |
8 ft ,1 in |
9 ft ,4 in |
8 ft ,1 in x 9 ft ,4 in |
|
Basement |
Kitchen |
5 ft ,9 in |
9 ft ,4 in |
5 ft ,9 in x 9 ft ,4 in |
|
Basement |
Den |
13 ft ,2 in |
10 ft ,1 in |
13 ft ,2 in x 10 ft ,1 in |
|
Main Level |
Living Room |
17 ft ,5 in |
17 ft ,2 in |
17 ft ,5 in x 17 ft ,2 in |
|
Main Level |
Kitchen |
11 ft |
12 ft |
11 ft x 12 ft |
|
Main Level |
Dining Room |
11 ft |
9 ft ,8 in |
11 ft x 9 ft ,8 in |
|
Main Level |
Bedroom 2 |
9 ft ,1 in |
13 ft ,3 in |
9 ft ,1 in x 13 ft ,3 in |
|
Main Level |
Laundry Room |
7 ft ,7 in |
8 ft ,2 in |
7 ft ,7 in x 8 ft ,2 in |
https://www.realtor.ca/real-estate/27593133/7895-dean-road-bridge-lake








































