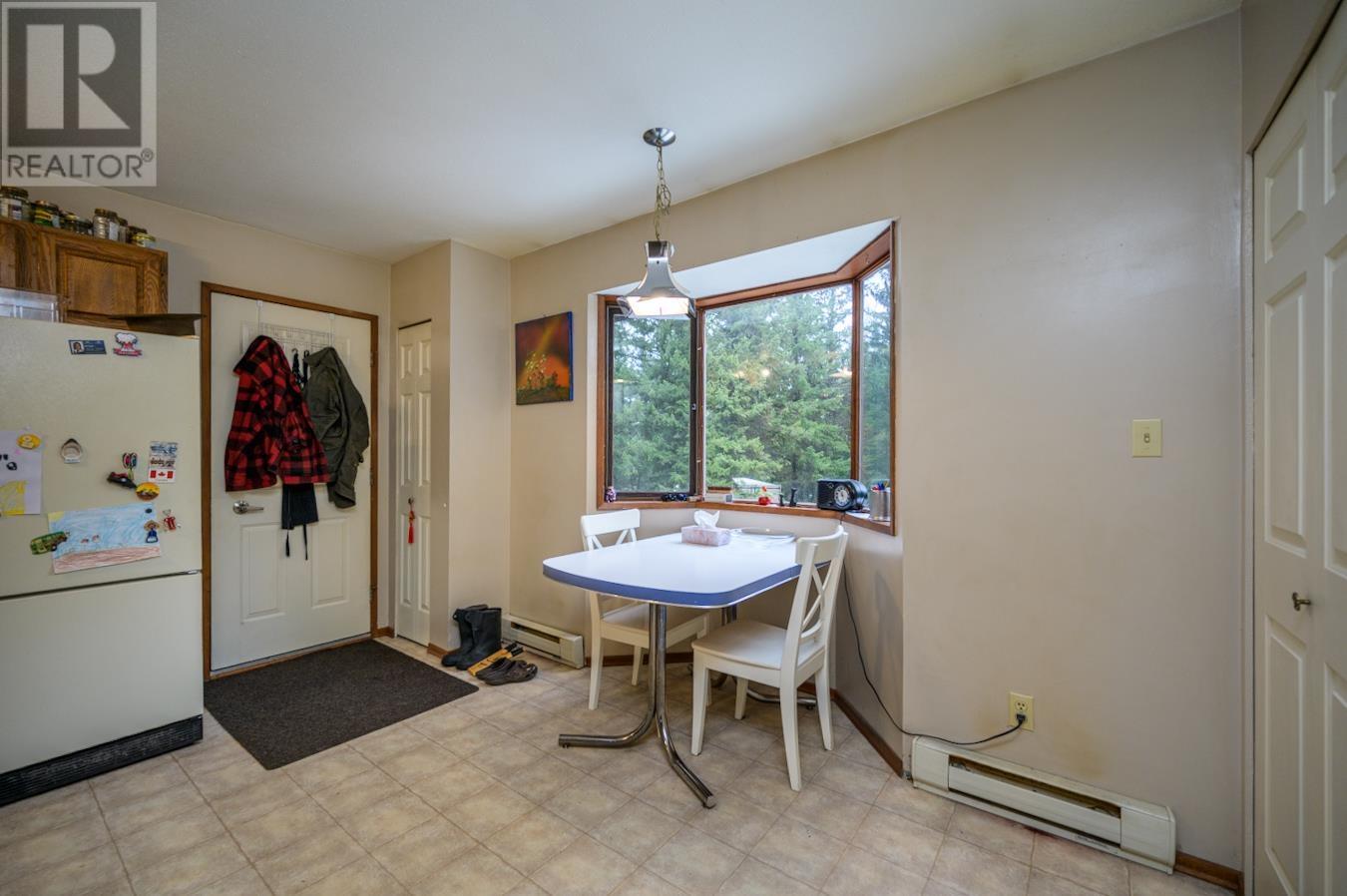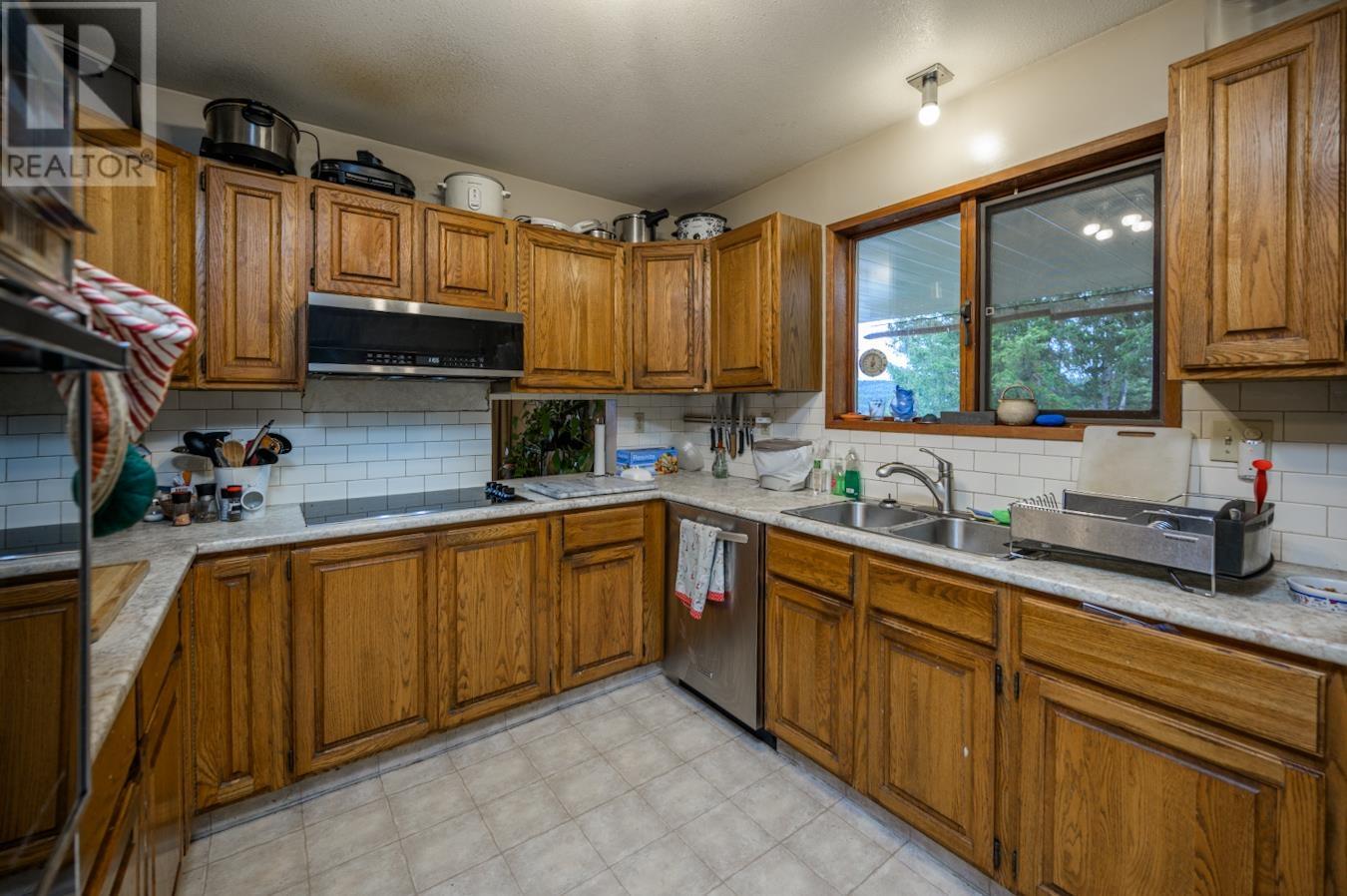5 Bedroom
3 Bathroom
2321 sqft
Basement Entry
Fireplace
Baseboard Heaters
Waterfront
Acreage
$529,999
Welcome to 775 Dargie Place, a stunning 5-bedroom, 3-bathroom home nestled along the scenic Nechako River. This exceptional property boasts breathtaking views, ideal for enjoying serene sunrises and picturesque sunsets, whether in the crisp winter mornings or the warm summer evenings. Set on over three acres, this home offers unparalleled privacy and tranquility. The basement entry layout features a spacious living area enhanced by large windows that flood the interior with natural light. With generous living spaces and a seamless connection to the beautiful outdoor surroundings, this home is perfect for families and nature lovers alike. Don’t miss your chance to own this picturesque retreat by the river! (id:5136)
Property Details
|
MLS® Number
|
R2943033 |
|
Property Type
|
Single Family |
|
ViewType
|
River View |
|
WaterFrontType
|
Waterfront |
Building
|
BathroomTotal
|
3 |
|
BedroomsTotal
|
5 |
|
ArchitecturalStyle
|
Basement Entry |
|
BasementDevelopment
|
Finished |
|
BasementType
|
Full (finished) |
|
ConstructedDate
|
1979 |
|
ConstructionStyleAttachment
|
Detached |
|
FireplacePresent
|
Yes |
|
FireplaceTotal
|
2 |
|
FoundationType
|
Concrete Perimeter |
|
HeatingFuel
|
Electric |
|
HeatingType
|
Baseboard Heaters |
|
RoofMaterial
|
Asphalt Shingle |
|
RoofStyle
|
Conventional |
|
StoriesTotal
|
2 |
|
SizeInterior
|
2321 Sqft |
|
Type
|
House |
|
UtilityWater
|
Drilled Well |
Parking
Land
|
Acreage
|
Yes |
|
SizeIrregular
|
3.41 |
|
SizeTotal
|
3.41 Ac |
|
SizeTotalText
|
3.41 Ac |
Rooms
| Level |
Type |
Length |
Width |
Dimensions |
|
Above |
Living Room |
14 ft ,5 in |
15 ft |
14 ft ,5 in x 15 ft |
|
Above |
Dining Room |
10 ft ,1 in |
9 ft ,1 in |
10 ft ,1 in x 9 ft ,1 in |
|
Above |
Kitchen |
9 ft ,5 in |
16 ft ,7 in |
9 ft ,5 in x 16 ft ,7 in |
|
Above |
Bedroom 4 |
10 ft |
8 ft ,7 in |
10 ft x 8 ft ,7 in |
|
Above |
Bedroom 5 |
10 ft |
9 ft ,1 in |
10 ft x 9 ft ,1 in |
|
Above |
Primary Bedroom |
12 ft |
13 ft ,2 in |
12 ft x 13 ft ,2 in |
|
Basement |
Foyer |
9 ft |
12 ft |
9 ft x 12 ft |
|
Basement |
Bedroom 2 |
16 ft ,4 in |
12 ft ,8 in |
16 ft ,4 in x 12 ft ,8 in |
|
Basement |
Workshop |
10 ft |
12 ft ,9 in |
10 ft x 12 ft ,9 in |
|
Basement |
Recreational, Games Room |
14 ft ,7 in |
31 ft ,7 in |
14 ft ,7 in x 31 ft ,7 in |
|
Basement |
Bedroom 3 |
10 ft ,7 in |
11 ft ,1 in |
10 ft ,7 in x 11 ft ,1 in |
https://www.realtor.ca/real-estate/27633007/775-dargie-place-prince-george











































