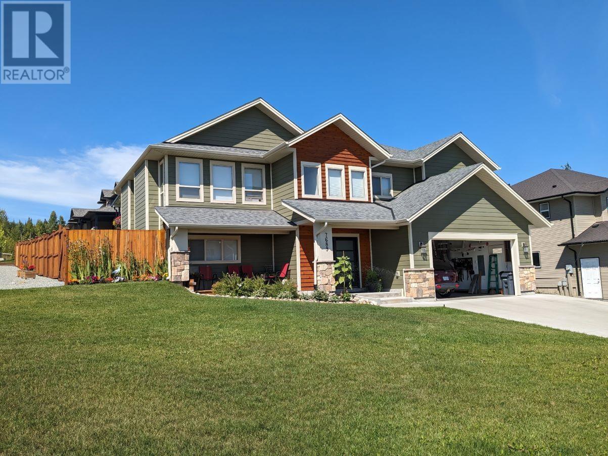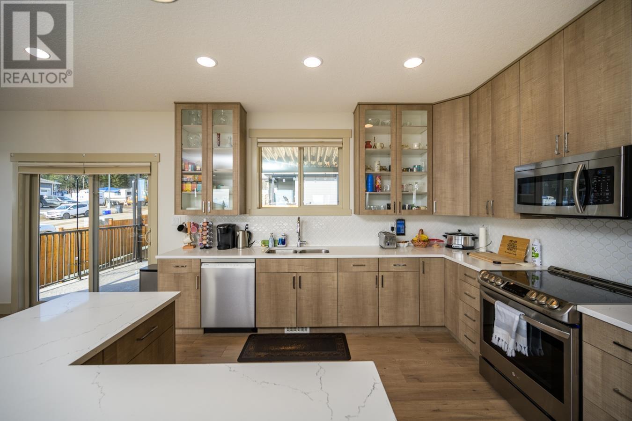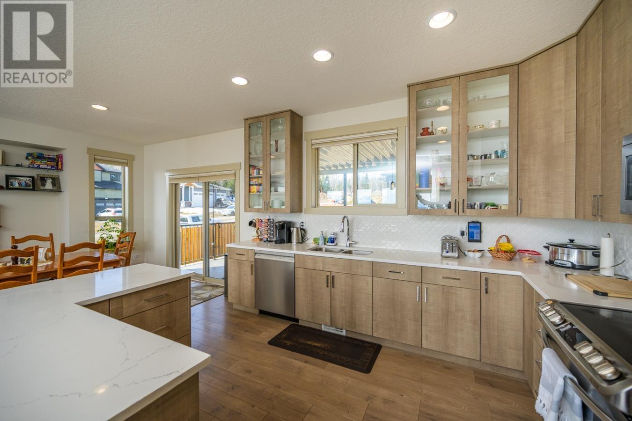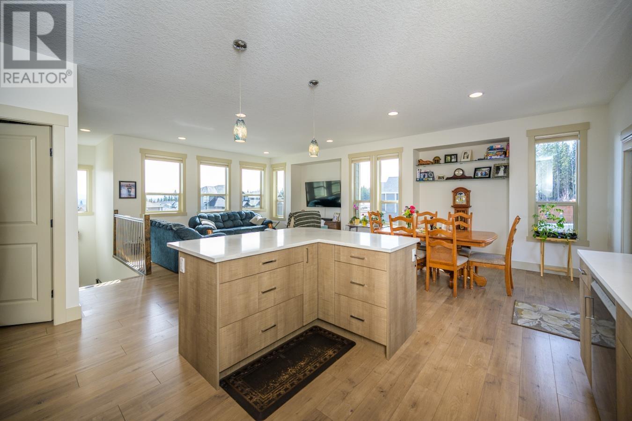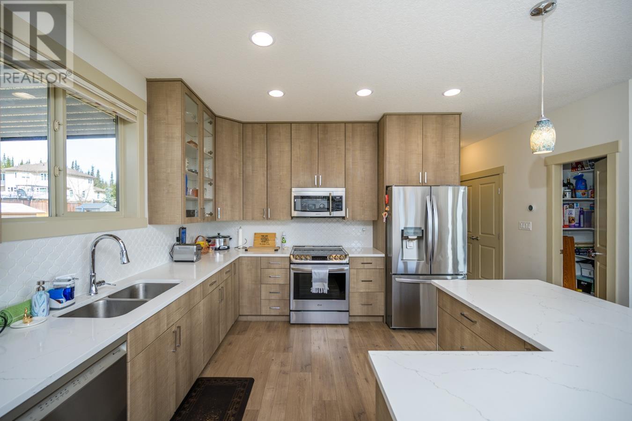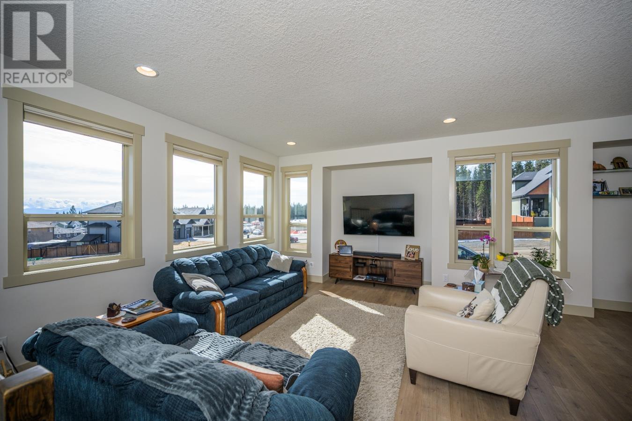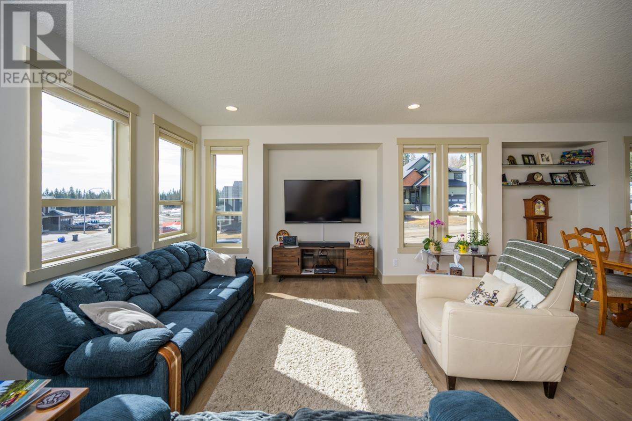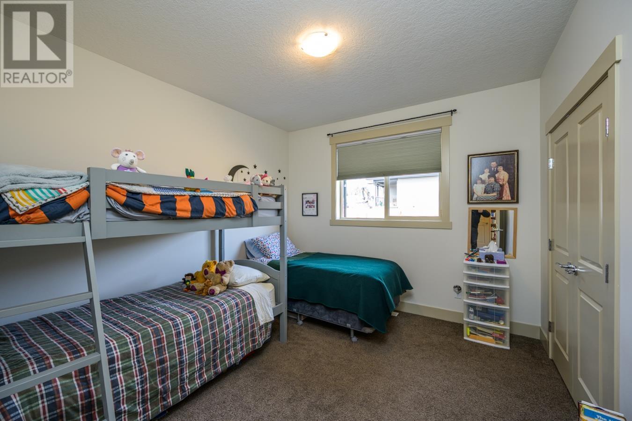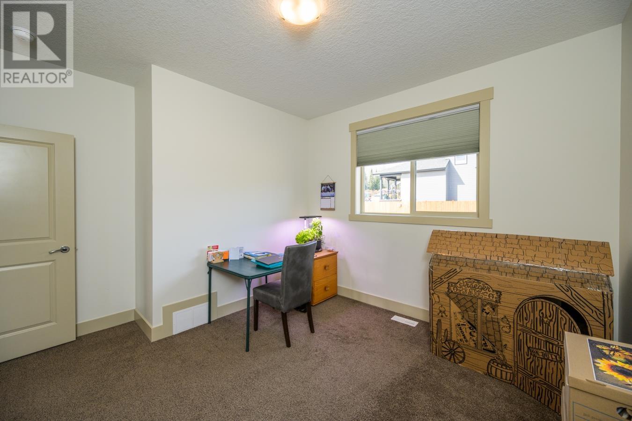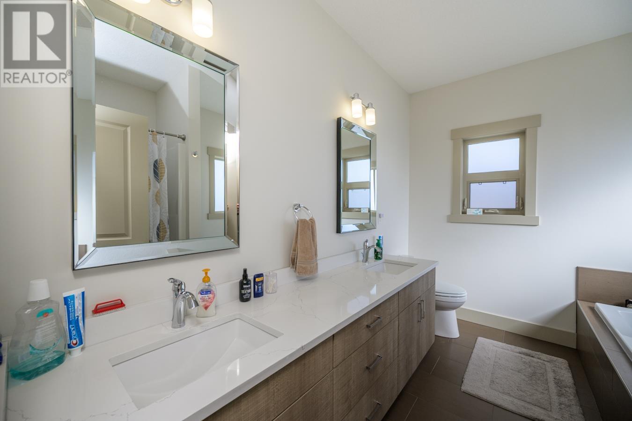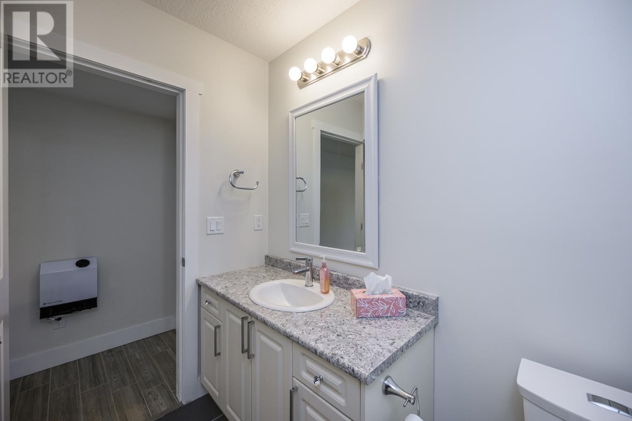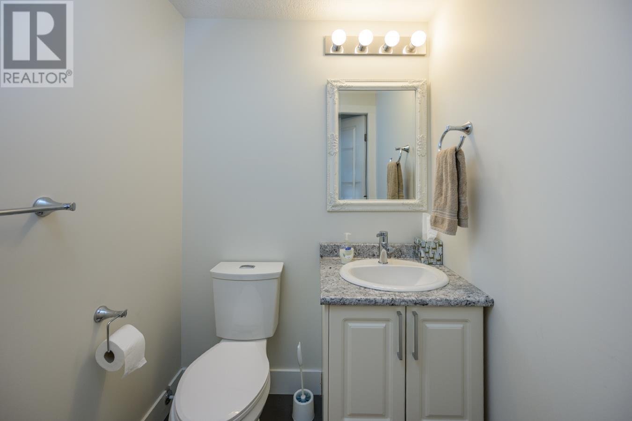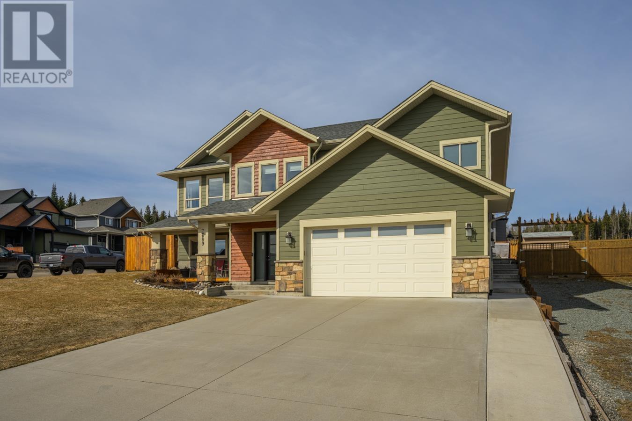5 Bedroom
4 Bathroom
2855 sqft
Basement Entry
Forced Air
$859,000
A beautiful home with a magnificent view! On the main floor, there are open concept living areas, a delightful chef's kitchen, a pantry and 3 spacious bedrooms, (master with large ensuite and walk-in closet). There is a family room, a bedroom and bathroom on the ground level. Tons of parking - RV and extra-wide driveway for suite parking. There is a covered back deck with gas hookup, a front patio, a beautifully landscaped yard with inground sprinklers and a zipline for the kids - perfect for outdoor fun! There is a self-contained one-bedroom suite with laundry and private entrance. This home will have you saying, "Wow, I absolutely love this home!" You have to see it to appreciate all the great features! All measurements are approximate, buyer to verify if deemed important. (id:5136)
Property Details
|
MLS® Number
|
R2985298 |
|
Property Type
|
Single Family |
|
ViewType
|
Mountain View, Valley View |
Building
|
BathroomTotal
|
4 |
|
BedroomsTotal
|
5 |
|
Amenities
|
Laundry - In Suite |
|
Appliances
|
Washer, Dryer, Refrigerator, Stove, Dishwasher |
|
ArchitecturalStyle
|
Basement Entry |
|
BasementDevelopment
|
Finished |
|
BasementType
|
Full (finished) |
|
ConstructedDate
|
2017 |
|
ConstructionStyleAttachment
|
Detached |
|
ExteriorFinish
|
Composite Siding |
|
FoundationType
|
Concrete Perimeter |
|
HeatingFuel
|
Natural Gas |
|
HeatingType
|
Forced Air |
|
RoofMaterial
|
Asphalt Shingle |
|
RoofStyle
|
Conventional |
|
StoriesTotal
|
2 |
|
SizeInterior
|
2855 Sqft |
|
Type
|
House |
|
UtilityWater
|
Municipal Water |
Parking
Land
|
Acreage
|
No |
|
SizeIrregular
|
9193 |
|
SizeTotal
|
9193 Sqft |
|
SizeTotalText
|
9193 Sqft |
Rooms
| Level |
Type |
Length |
Width |
Dimensions |
|
Basement |
Kitchen |
9 ft ,6 in |
7 ft ,1 in |
9 ft ,6 in x 7 ft ,1 in |
|
Basement |
Bedroom 4 |
9 ft ,8 in |
14 ft |
9 ft ,8 in x 14 ft |
|
Basement |
Living Room |
9 ft ,9 in |
10 ft |
9 ft ,9 in x 10 ft |
|
Basement |
Laundry Room |
3 ft ,2 in |
3 ft ,2 in |
3 ft ,2 in x 3 ft ,2 in |
|
Basement |
Bedroom 5 |
9 ft ,5 in |
9 ft ,5 in |
9 ft ,5 in x 9 ft ,5 in |
|
Basement |
Family Room |
11 ft ,5 in |
14 ft ,5 in |
11 ft ,5 in x 14 ft ,5 in |
|
Main Level |
Kitchen |
10 ft ,8 in |
12 ft ,1 in |
10 ft ,8 in x 12 ft ,1 in |
|
Main Level |
Living Room |
13 ft ,9 in |
16 ft ,7 in |
13 ft ,9 in x 16 ft ,7 in |
|
Main Level |
Dining Room |
8 ft ,8 in |
10 ft ,6 in |
8 ft ,8 in x 10 ft ,6 in |
|
Main Level |
Primary Bedroom |
12 ft ,5 in |
18 ft |
12 ft ,5 in x 18 ft |
|
Main Level |
Bedroom 2 |
11 ft ,6 in |
10 ft ,6 in |
11 ft ,6 in x 10 ft ,6 in |
|
Main Level |
Bedroom 3 |
10 ft ,1 in |
11 ft ,6 in |
10 ft ,1 in x 11 ft ,6 in |
|
Main Level |
Laundry Room |
8 ft ,1 in |
3 ft ,3 in |
8 ft ,1 in x 3 ft ,3 in |
https://www.realtor.ca/real-estate/28109905/7689-eastview-street-prince-george

