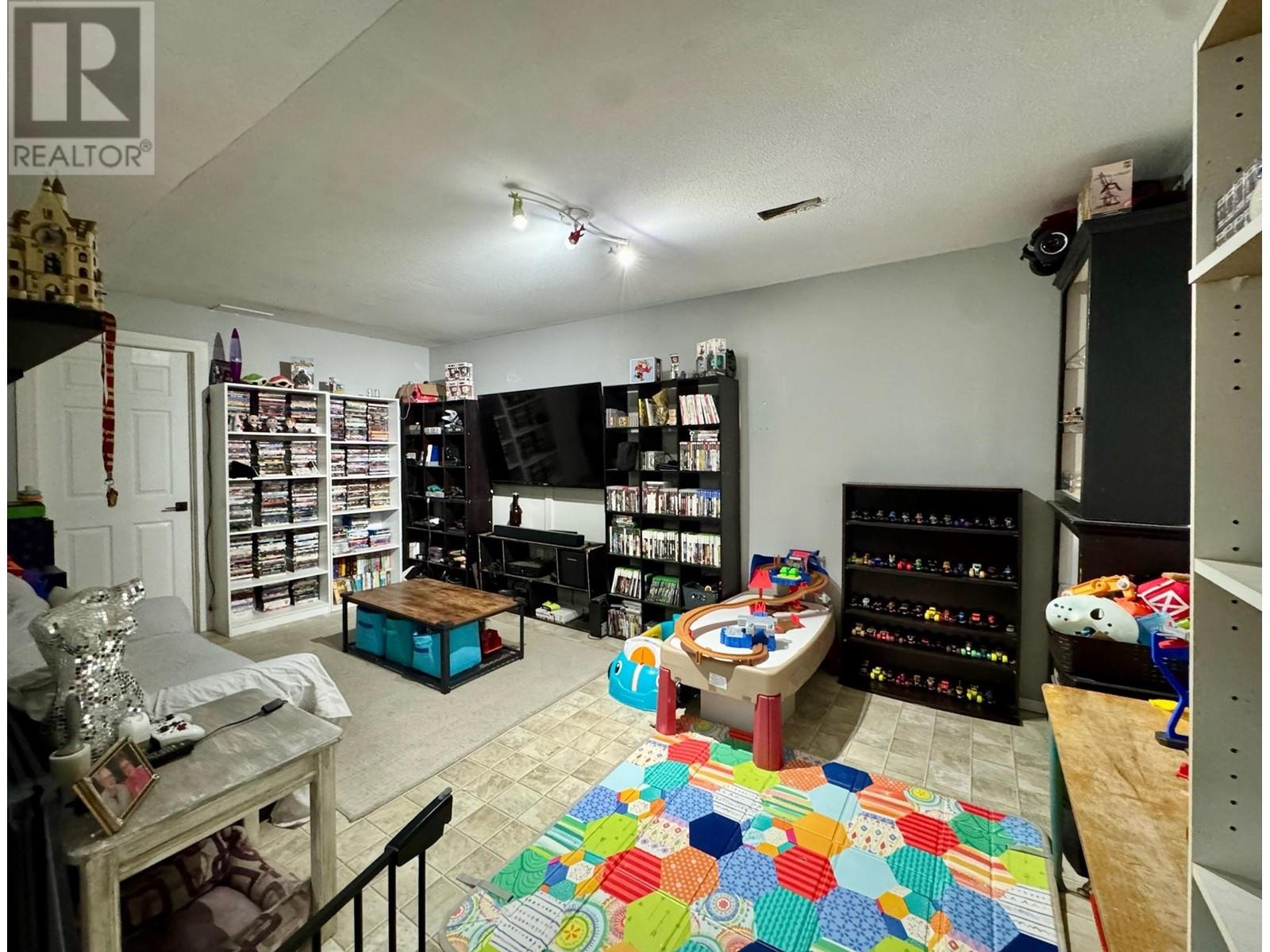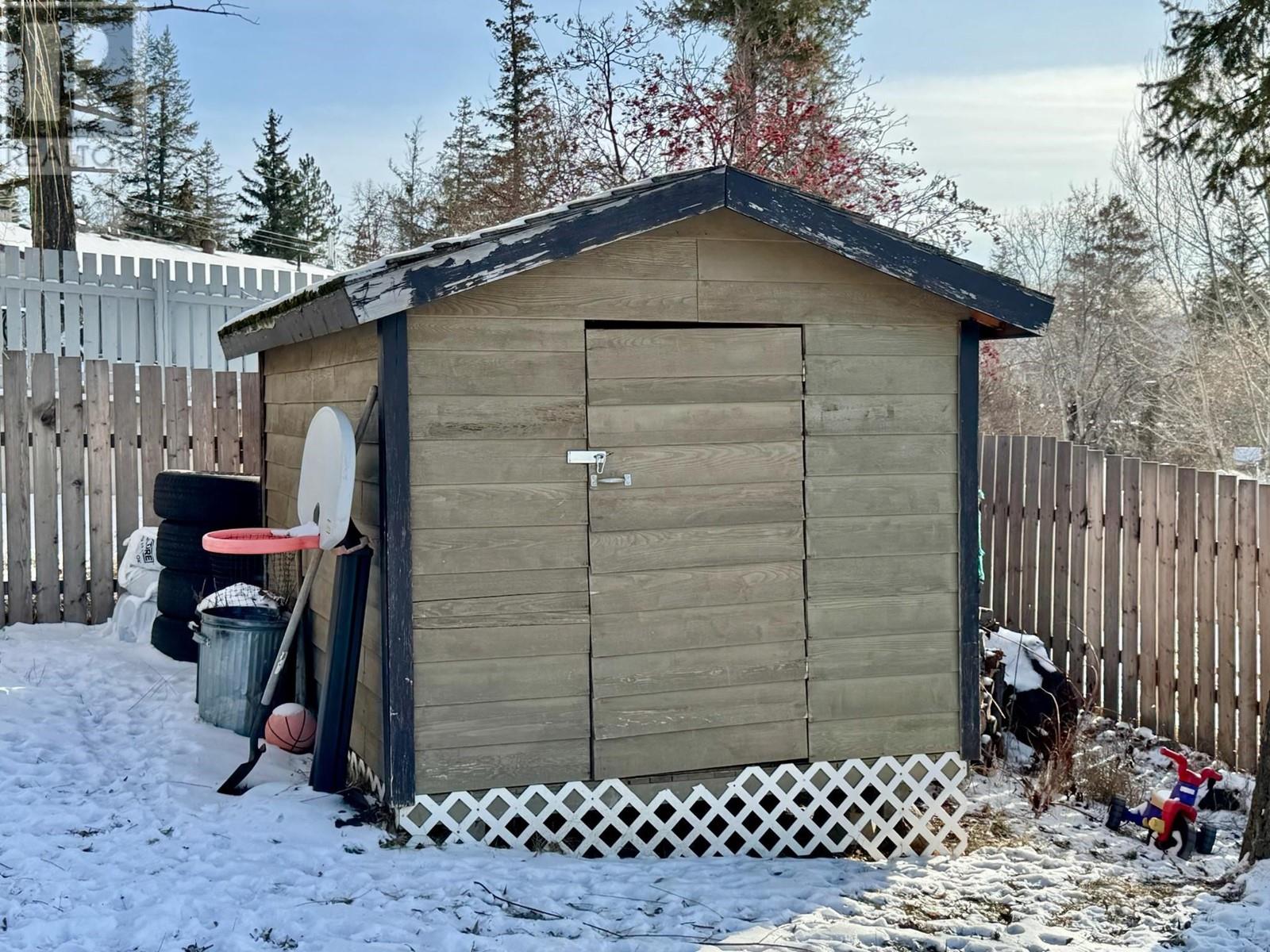768 Pigeon Avenue Williams Lake, British Columbia V2G 3Y7
4 Bedroom
2 Bathroom
1625 sqft
Forced Air
$424,000
A charming home with suite potential! This 4-bedroom, 1.5-bath home is nestled in a prime location within walking distance to schools. You will love the community feel of this neighbourhood! 3 bedrooms and 1 bath on the main with kitchen, living and dining room. Large bedroom with walk-in closet, half bath, rec room and storage room below. There is a lovely covered patio complete with ambient lighting. Outside the large yard is fully fenced and has a garden shed and adorable playhouse. This property also has alley access. Don't miss out on this opportunity! (id:5136)
Property Details
| MLS® Number | R2967004 |
| Property Type | Single Family |
Building
| BathroomTotal | 2 |
| BedroomsTotal | 4 |
| Appliances | Washer, Dryer, Refrigerator, Stove, Dishwasher |
| BasementDevelopment | Finished |
| BasementType | N/a (finished) |
| ConstructedDate | 1975 |
| ConstructionStyleAttachment | Detached |
| ConstructionStyleOther | Manufactured |
| ExteriorFinish | Composite Siding |
| FoundationType | Concrete Perimeter |
| HeatingFuel | Natural Gas |
| HeatingType | Forced Air |
| RoofMaterial | Asphalt Shingle |
| RoofStyle | Conventional |
| StoriesTotal | 2 |
| SizeInterior | 1625 Sqft |
| Type | House |
| UtilityWater | Municipal Water |
Parking
| Open |
Land
| Acreage | No |
| SizeIrregular | 8400 |
| SizeTotal | 8400 Sqft |
| SizeTotalText | 8400 Sqft |
Rooms
| Level | Type | Length | Width | Dimensions |
|---|---|---|---|---|
| Basement | Bedroom 4 | 17 ft ,3 in | 12 ft ,1 in | 17 ft ,3 in x 12 ft ,1 in |
| Basement | Other | 12 ft ,1 in | 2 ft | 12 ft ,1 in x 2 ft |
| Basement | Recreational, Games Room | 10 ft ,5 in | 17 ft ,5 in | 10 ft ,5 in x 17 ft ,5 in |
| Basement | Storage | 6 ft ,6 in | 10 ft ,5 in | 6 ft ,6 in x 10 ft ,5 in |
| Basement | Laundry Room | 6 ft ,8 in | 13 ft ,3 in | 6 ft ,8 in x 13 ft ,3 in |
| Main Level | Living Room | 11 ft ,2 in | 16 ft ,6 in | 11 ft ,2 in x 16 ft ,6 in |
| Main Level | Dining Room | 9 ft ,1 in | 7 ft ,1 in | 9 ft ,1 in x 7 ft ,1 in |
| Main Level | Kitchen | 11 ft | 7 ft ,4 in | 11 ft x 7 ft ,4 in |
| Main Level | Bedroom 2 | 7 ft ,8 in | 8 ft ,9 in | 7 ft ,8 in x 8 ft ,9 in |
| Main Level | Bedroom 3 | 10 ft ,5 in | 7 ft ,8 in | 10 ft ,5 in x 7 ft ,8 in |
| Main Level | Primary Bedroom | 11 ft ,8 in | 11 ft ,2 in | 11 ft ,8 in x 11 ft ,2 in |
https://www.realtor.ca/real-estate/27917831/768-pigeon-avenue-williams-lake
Interested?
Contact us for more information































