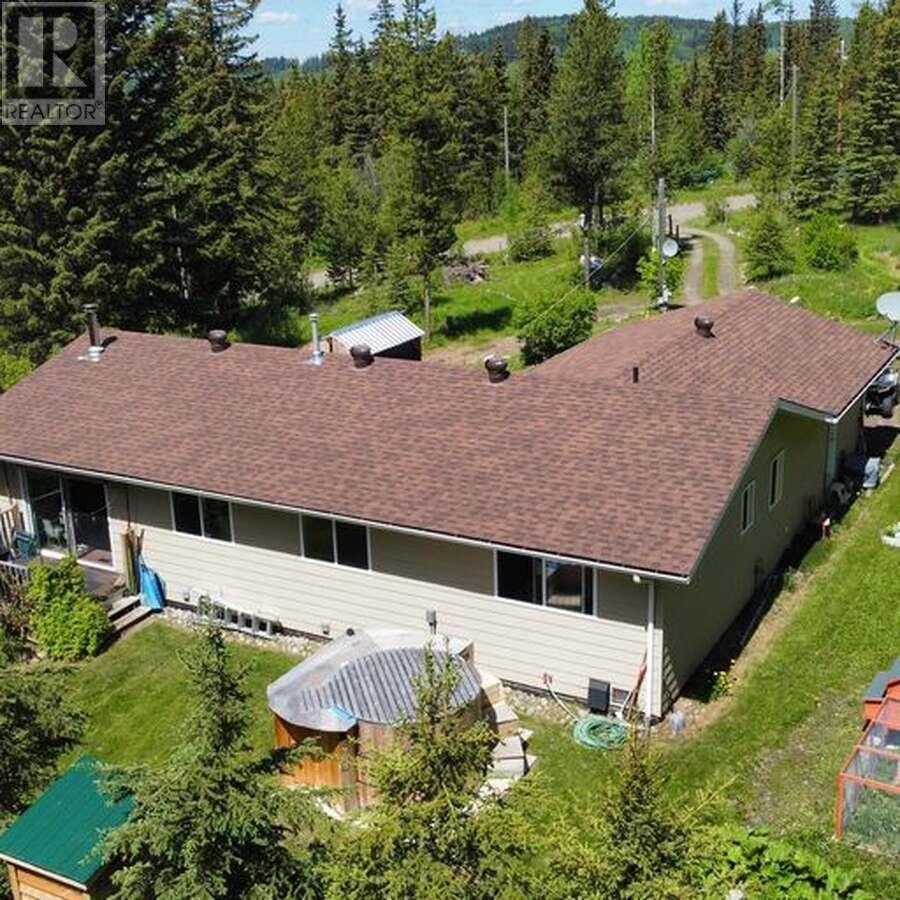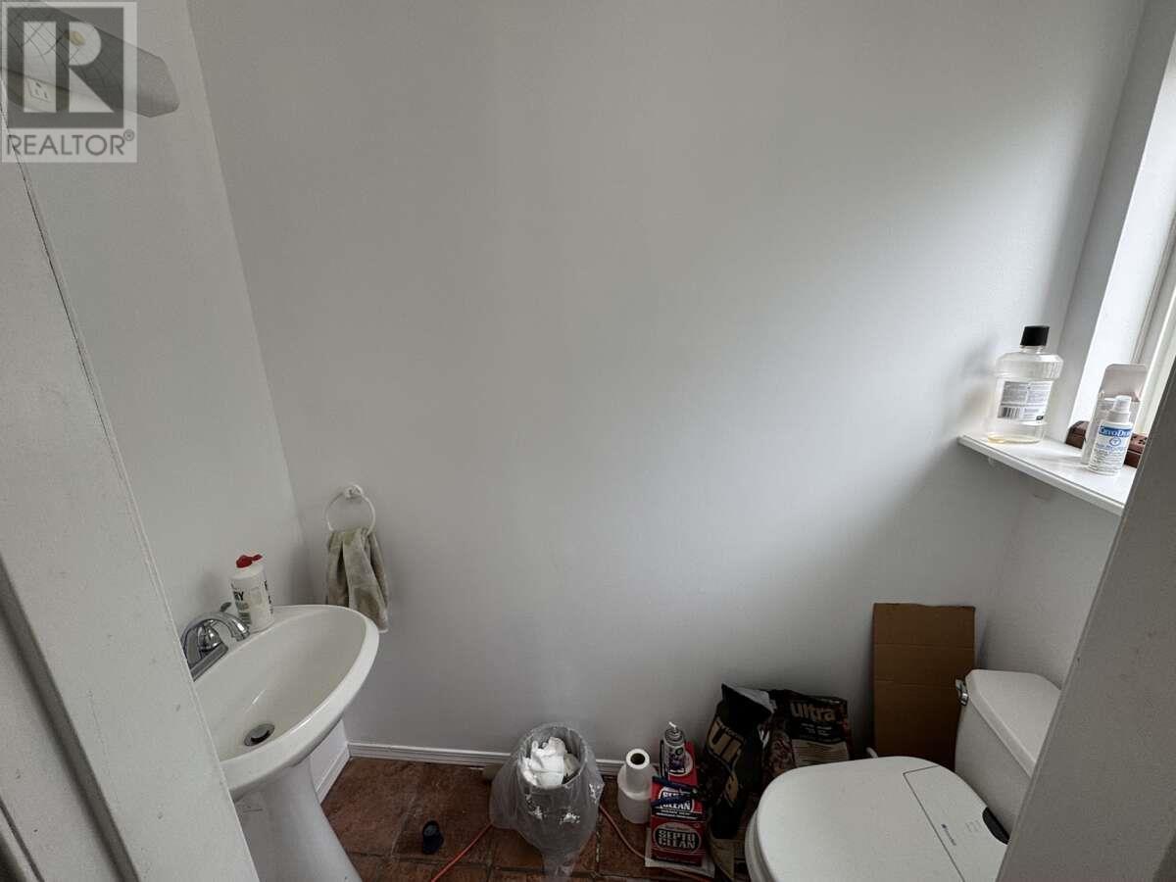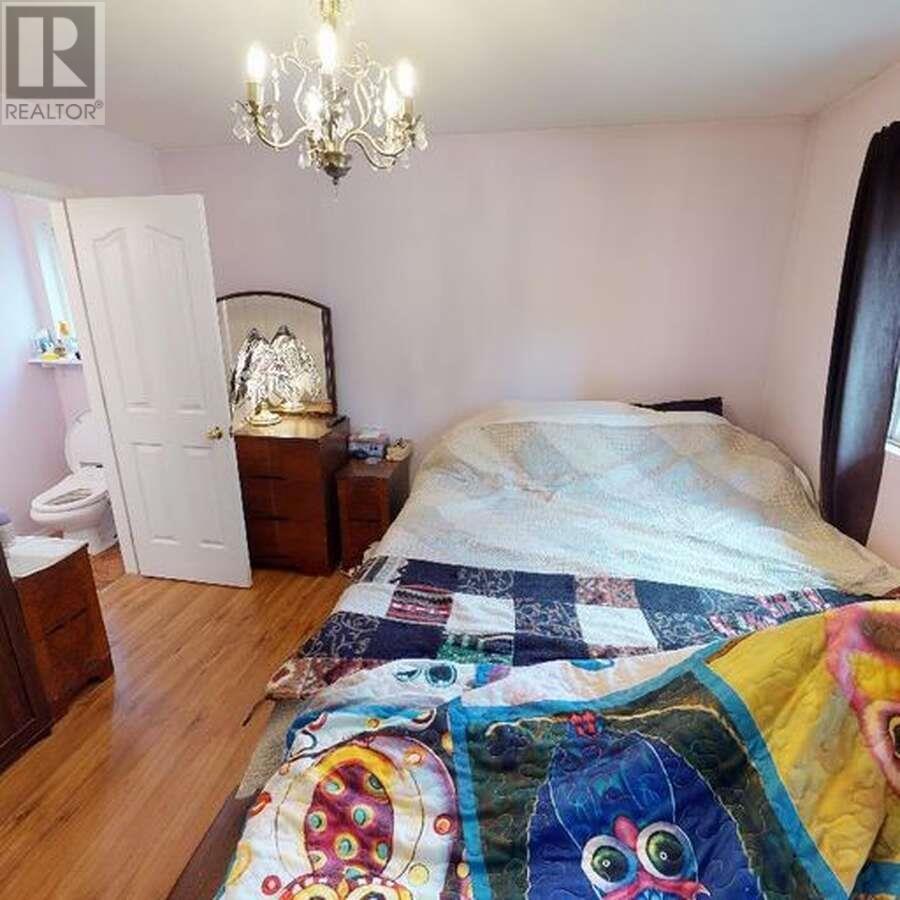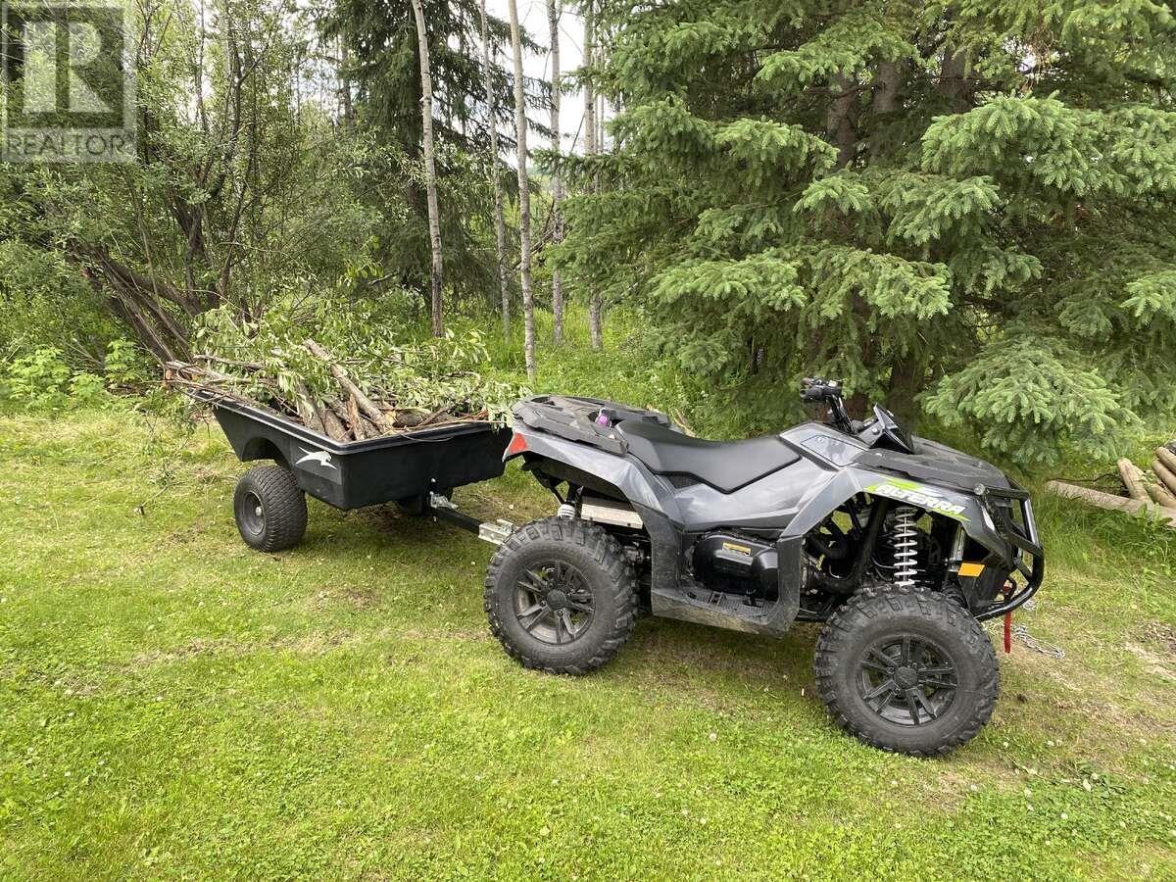3 Bedroom
2 Bathroom
1200 sqft
Fireplace
Forced Air
Acreage
$769,000
For more information, click the Brochure button. Move in ready, quick possession. 1998 - 1200 sq ft home with new roof in 2018, 2024 workshop build by permit. 2021-Total Therapy HotTub by Canadian Hot Tubs(Ont.), 2025-New IKEA Kitchen, Vynol Floors and Subway Tiles. Sump pump with alarm, dehumidifier, painted throughout. Furnace has lifetime warranty filter(s) x2. Generator attached to critical home components when power goes out and can be wired for throughout for power. 10.45 acres of treed lot, 1 acre on easement. Flower beds bloom from Spring to Fall, Chicken area with coop, heated dishes and lamp for winter, nesting boxes, and fencing. 8’ posts included. 2020 Article Cat 570 EFI ATV and tote, 2021 Kabota BX 23S(240hrs), shredder, Backhoe,(maintained 2 times a yrs). (id:5136)
Property Details
|
MLS® Number
|
R2990814 |
|
Property Type
|
Single Family |
|
Structure
|
Workshop |
Building
|
BathroomTotal
|
2 |
|
BedroomsTotal
|
3 |
|
Appliances
|
Washer, Dryer, Refrigerator, Stove, Dishwasher, Hot Tub |
|
BasementType
|
Crawl Space |
|
ConstructedDate
|
1998 |
|
ConstructionStyleAttachment
|
Detached |
|
ExteriorFinish
|
Other |
|
FireProtection
|
Security System, Smoke Detectors |
|
FireplacePresent
|
Yes |
|
FireplaceTotal
|
1 |
|
Fixture
|
Drapes/window Coverings |
|
FoundationType
|
Concrete Perimeter |
|
HeatingFuel
|
Propane, Wood |
|
HeatingType
|
Forced Air |
|
RoofMaterial
|
Asphalt Shingle |
|
RoofStyle
|
Conventional |
|
StoriesTotal
|
1 |
|
SizeInterior
|
1200 Sqft |
|
Type
|
House |
|
UtilityWater
|
Drilled Well |
Parking
Land
|
Acreage
|
Yes |
|
SizeIrregular
|
10.45 |
|
SizeTotal
|
10.45 Ac |
|
SizeTotalText
|
10.45 Ac |
Rooms
| Level |
Type |
Length |
Width |
Dimensions |
|
Main Level |
Bedroom 2 |
10 ft |
9 ft ,8 in |
10 ft x 9 ft ,8 in |
|
Main Level |
Bedroom 3 |
10 ft |
9 ft ,8 in |
10 ft x 9 ft ,8 in |
|
Main Level |
Primary Bedroom |
12 ft |
9 ft ,8 in |
12 ft x 9 ft ,8 in |
|
Main Level |
Other |
6 ft ,7 in |
3 ft |
6 ft ,7 in x 3 ft |
|
Main Level |
Other |
8 ft ,6 in |
4 ft ,1 in |
8 ft ,6 in x 4 ft ,1 in |
|
Main Level |
Laundry Room |
12 ft |
8 ft ,7 in |
12 ft x 8 ft ,7 in |
|
Main Level |
Kitchen |
13 ft ,3 in |
8 ft ,7 in |
13 ft ,3 in x 8 ft ,7 in |
|
Main Level |
Dining Room |
11 ft ,3 in |
11 ft ,4 in |
11 ft ,3 in x 11 ft ,4 in |
|
Main Level |
Living Room |
12 ft ,9 in |
11 ft ,4 in |
12 ft ,9 in x 11 ft ,4 in |
https://www.realtor.ca/real-estate/28172545/7673-graham-road-bridge-lake




























