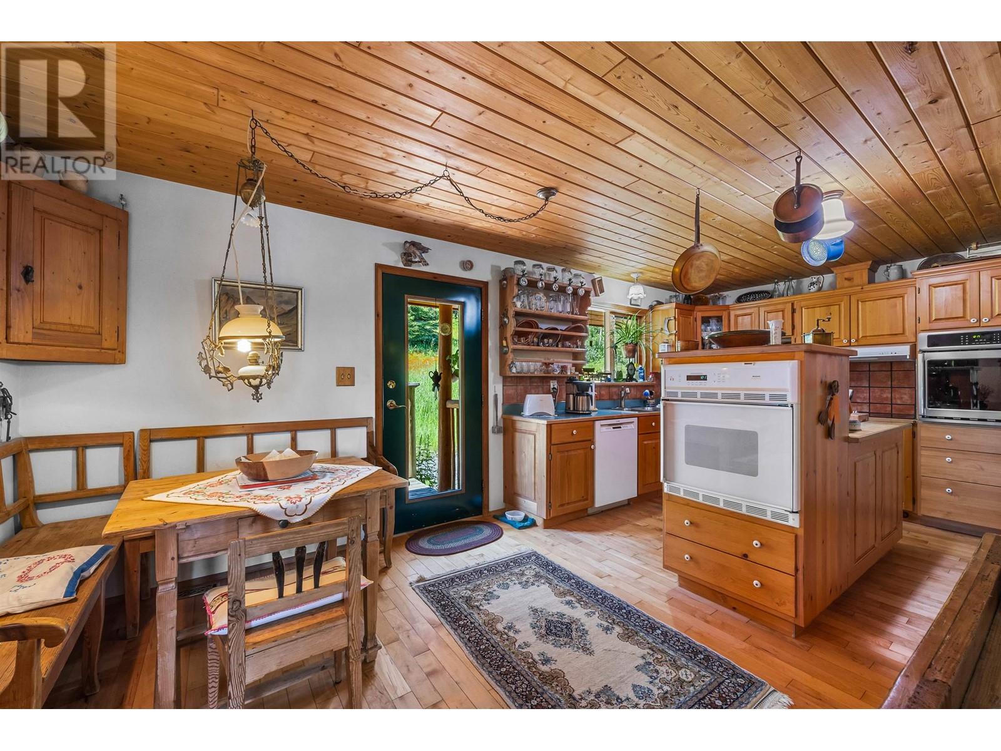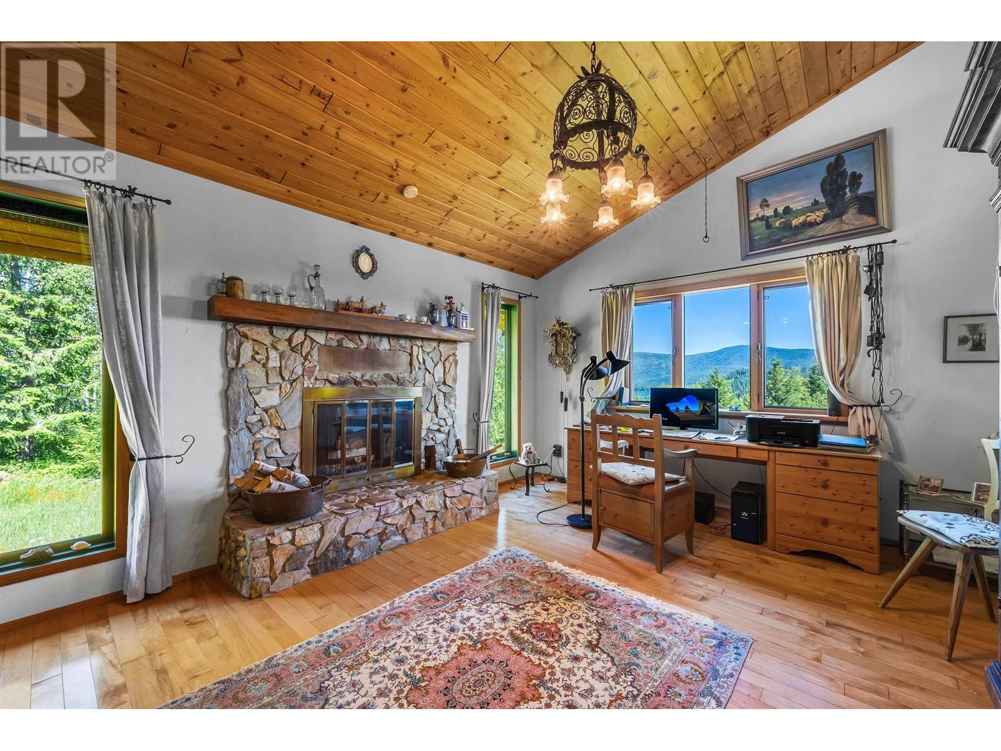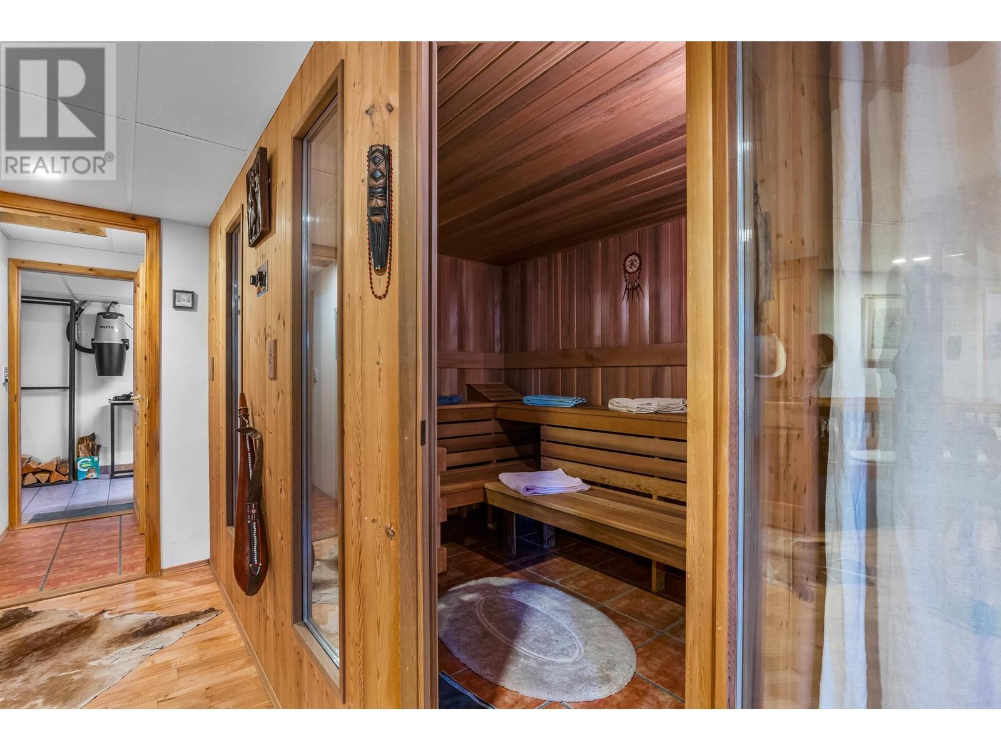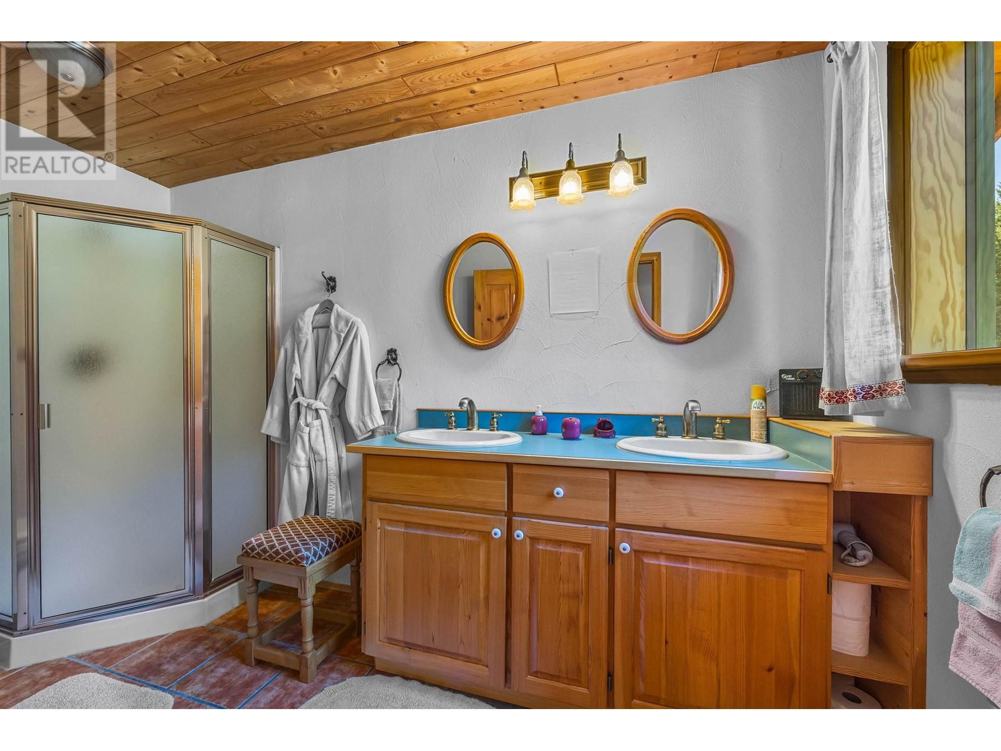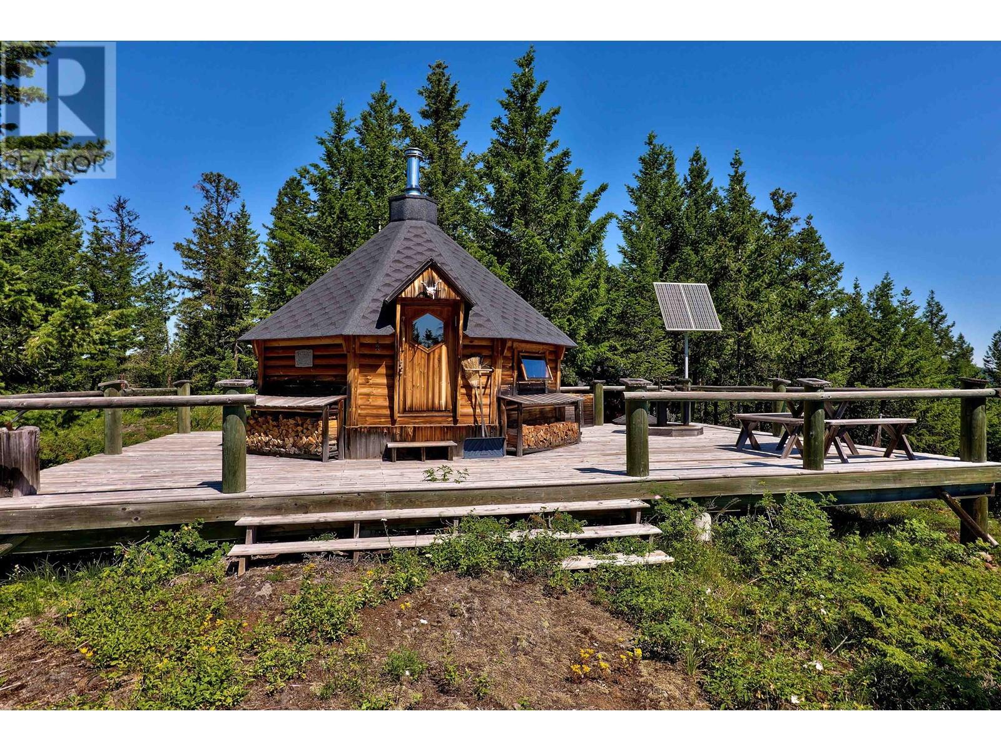6 Bedroom
6 Bathroom
4251 sqft
Fireplace
Forced Air
Acreage
$1,899,999
This isn't just a property; it’s an invitation to live your dream. If you’ve always wanted to own an inviting multi-family home or run your own bed and breakfast, here is your chance! For 27 years, this spacious house has been successfully used as a touring provider for quads, snowmobiles, and mountain bikes. Now, it’s ready to be integrated into your own vision, complete with 75 acres of stunning land. The property offers breathtaking panoramic views of two clear lakes and the majestic mountains in the Cariboo Highlands. It’s adjacent to the 385-hectare Rainbow Q’iwentem Provincial Park, ensuring that nature is always at your doorstep. The home itself was fully renovated in 1997, featuring 6 bedrooms and 6 bathrooms, making it ideal for a large family or for hosting guests. Additional amenities include a sauna, a Finnish Tulikivi stove, and a wrap-around deck that provides serene views and fresh air. The master bedroom is a true retreat, offering spectacular views, a fireplace to enhance the ambiance. (id:5136)
Property Details
|
MLS® Number
|
R2907028 |
|
Property Type
|
Single Family |
|
StorageType
|
Storage |
|
Structure
|
Workshop |
|
ViewType
|
Lake View, Mountain View, View (panoramic) |
Building
|
BathroomTotal
|
6 |
|
BedroomsTotal
|
6 |
|
Amenities
|
Laundry - In Suite |
|
Appliances
|
Sauna, Washer, Dryer, Refrigerator, Stove, Dishwasher |
|
BasementType
|
Full |
|
ConstructedDate
|
1979 |
|
ConstructionStyleAttachment
|
Detached |
|
ExteriorFinish
|
Wood |
|
FireplacePresent
|
Yes |
|
FireplaceTotal
|
2 |
|
FoundationType
|
Concrete Slab |
|
HeatingFuel
|
Wood |
|
HeatingType
|
Forced Air |
|
RoofMaterial
|
Asphalt Shingle |
|
RoofStyle
|
Conventional |
|
StoriesTotal
|
3 |
|
SizeInterior
|
4251 Sqft |
|
Type
|
House |
Parking
Land
|
Acreage
|
Yes |
|
SizeIrregular
|
75 |
|
SizeTotal
|
75 Ac |
|
SizeTotalText
|
75 Ac |
Rooms
| Level |
Type |
Length |
Width |
Dimensions |
|
Above |
Primary Bedroom |
20 ft ,9 in |
13 ft ,6 in |
20 ft ,9 in x 13 ft ,6 in |
|
Above |
Bedroom 4 |
11 ft ,6 in |
8 ft ,5 in |
11 ft ,6 in x 8 ft ,5 in |
|
Above |
Bedroom 5 |
13 ft ,4 in |
8 ft ,5 in |
13 ft ,4 in x 8 ft ,5 in |
|
Basement |
Family Room |
26 ft |
19 ft ,2 in |
26 ft x 19 ft ,2 in |
|
Basement |
Bedroom 2 |
23 ft ,8 in |
10 ft ,4 in |
23 ft ,8 in x 10 ft ,4 in |
|
Basement |
Bedroom 3 |
20 ft ,1 in |
10 ft ,1 in |
20 ft ,1 in x 10 ft ,1 in |
|
Basement |
Family Room |
26 ft |
19 ft ,2 in |
26 ft x 19 ft ,2 in |
|
Basement |
Sauna |
9 ft |
7 ft ,1 in |
9 ft x 7 ft ,1 in |
|
Basement |
Utility Room |
14 ft ,1 in |
20 ft ,7 in |
14 ft ,1 in x 20 ft ,7 in |
|
Main Level |
Family Room |
23 ft ,8 in |
10 ft ,1 in |
23 ft ,8 in x 10 ft ,1 in |
|
Main Level |
Living Room |
23 ft ,8 in |
12 ft ,9 in |
23 ft ,8 in x 12 ft ,9 in |
|
Main Level |
Kitchen |
9 ft ,1 in |
10 ft ,1 in |
9 ft ,1 in x 10 ft ,1 in |
|
Main Level |
Dining Nook |
11 ft ,2 in |
10 ft ,1 in |
11 ft ,2 in x 10 ft ,1 in |
|
Main Level |
Primary Bedroom |
13 ft ,1 in |
22 ft ,7 in |
13 ft ,1 in x 22 ft ,7 in |
|
Main Level |
Dining Room |
14 ft |
11 ft ,4 in |
14 ft x 11 ft ,4 in |
https://www.realtor.ca/real-estate/27184728/7649-julsrud-road-deka-lake-sulphurous-hathaway-lakes




