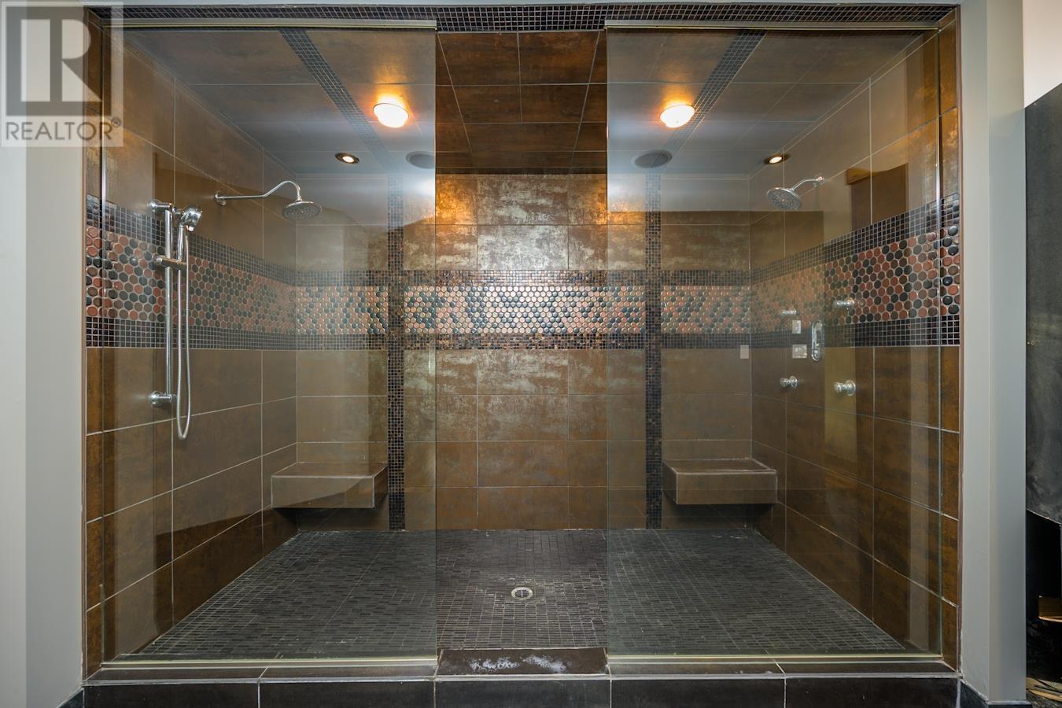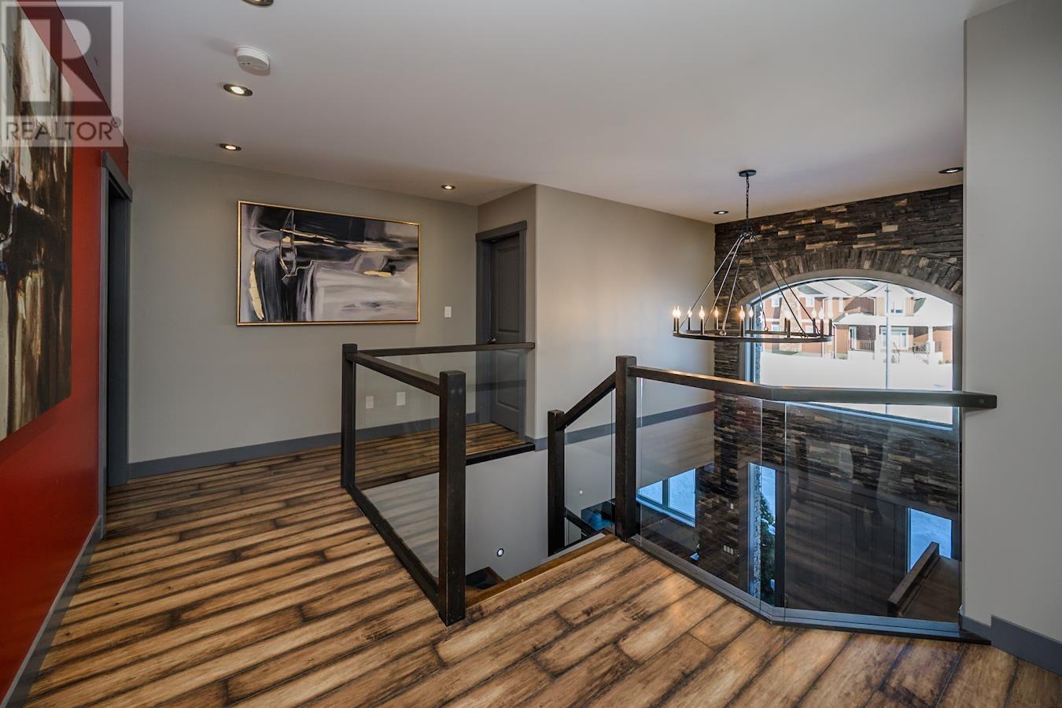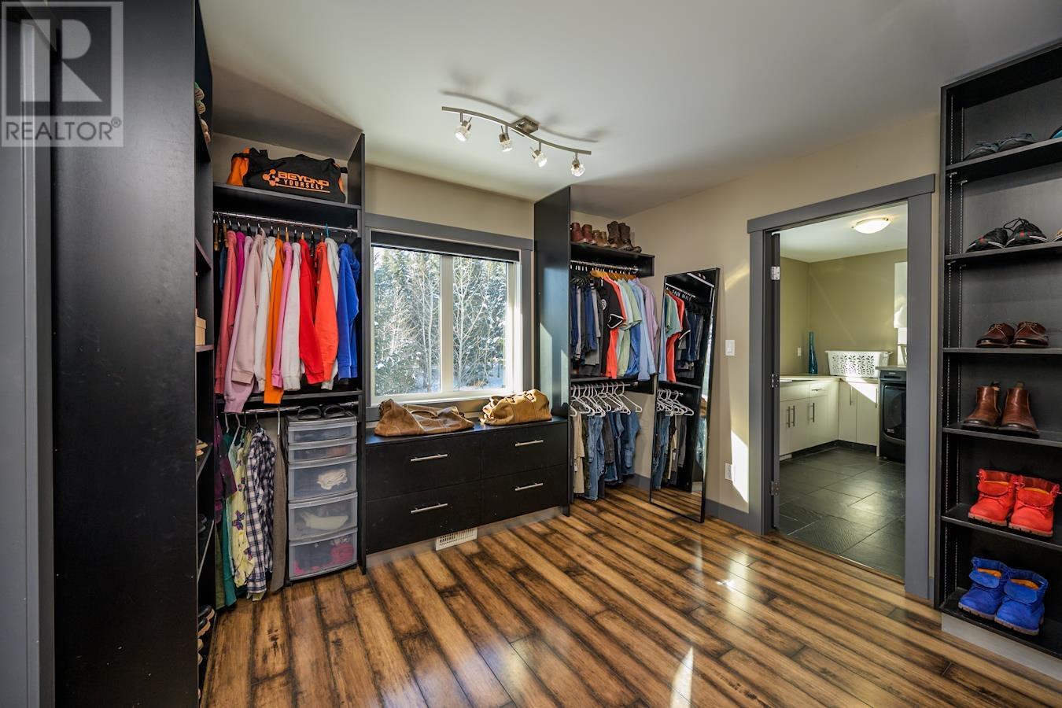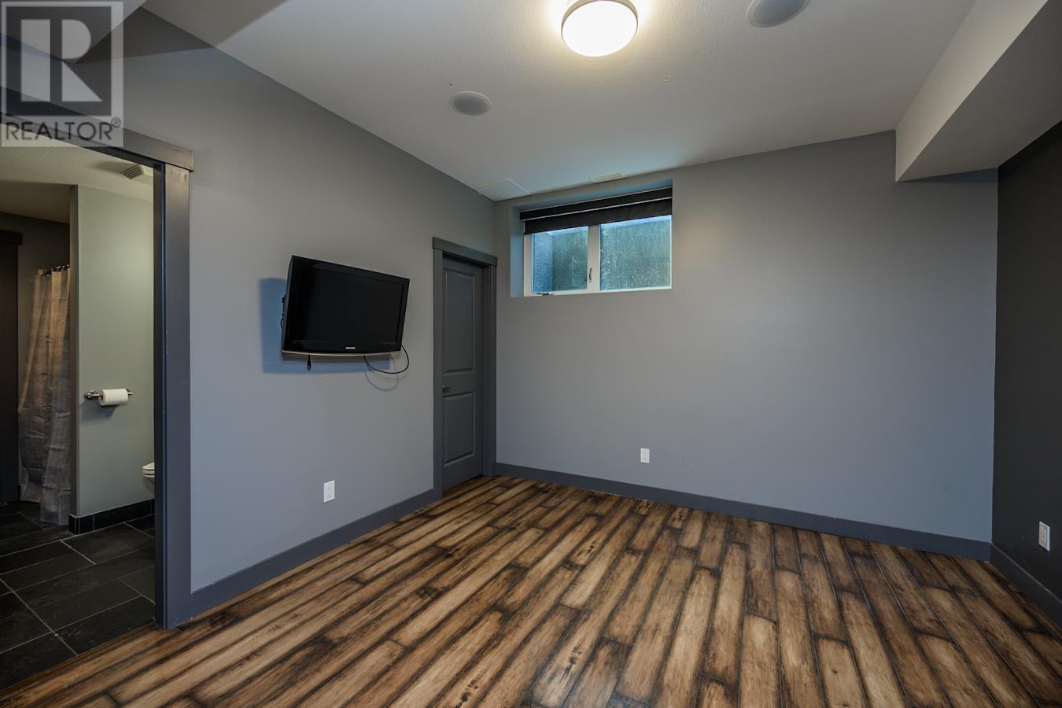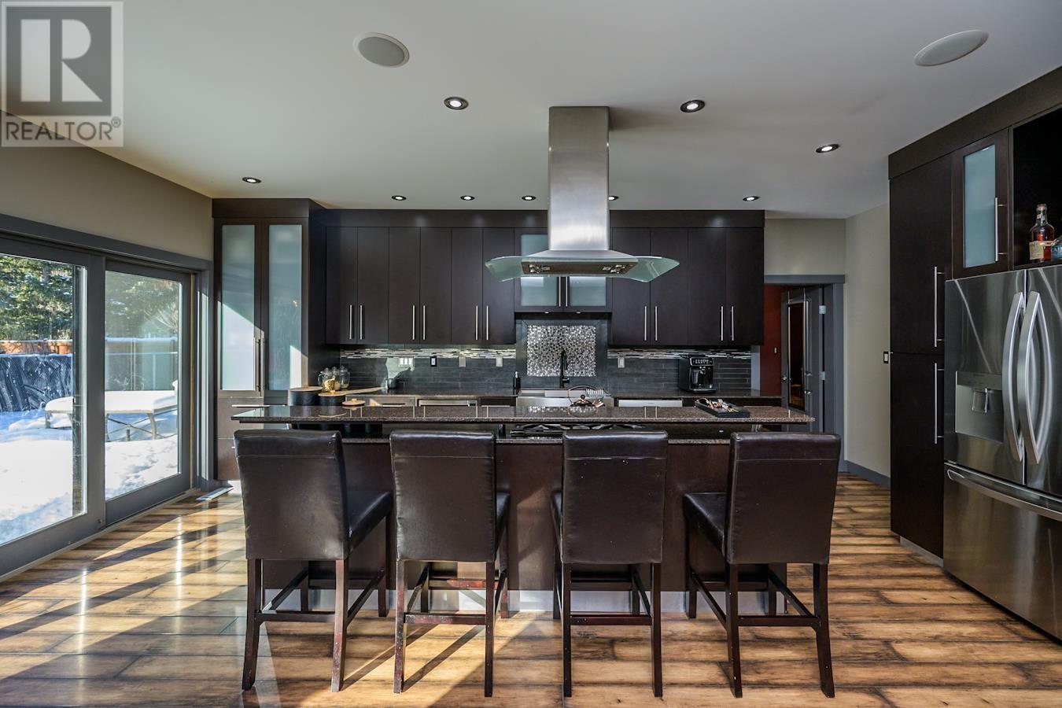7645 Loedel Crescent Prince George, British Columbia V2N 0A5
4 Bedroom
4 Bathroom
3617 sqft
Fireplace
Forced Air
$889,500
This home is an absolute knock out! Situated in the glorious neighborhood of Malaspina Ridge in College Heights. With 4 bedrooms plus an office and 4 bathrooms including a stunning primary suite, this home is move-in ready. Outside is a large fenced yard on a greenbelt, and a beautiful big deck including a hot tub. There is also a true double garage with one pull through bay. Check out the virtual tour to view the layout. (id:5136)
Property Details
| MLS® Number | R2966592 |
| Property Type | Single Family |
| ViewType | Valley View, View (panoramic) |
Building
| BathroomTotal | 4 |
| BedroomsTotal | 4 |
| BasementDevelopment | Finished |
| BasementType | Full (finished) |
| ConstructedDate | 9999 |
| ConstructionStyleAttachment | Detached |
| FireplacePresent | Yes |
| FireplaceTotal | 3 |
| FoundationType | Concrete Perimeter |
| HeatingFuel | Natural Gas |
| HeatingType | Forced Air |
| RoofMaterial | Asphalt Shingle |
| RoofStyle | Conventional |
| StoriesTotal | 3 |
| SizeInterior | 3617 Sqft |
| Type | House |
| UtilityWater | Municipal Water |
Parking
| Garage | 2 |
Land
| Acreage | No |
| SizeIrregular | 8786 |
| SizeTotal | 8786 Sqft |
| SizeTotalText | 8786 Sqft |
Rooms
| Level | Type | Length | Width | Dimensions |
|---|---|---|---|---|
| Above | Primary Bedroom | 19 ft ,2 in | 16 ft ,3 in | 19 ft ,2 in x 16 ft ,3 in |
| Above | Bedroom 2 | 12 ft ,6 in | 12 ft | 12 ft ,6 in x 12 ft |
| Above | Laundry Room | 12 ft ,2 in | 8 ft ,1 in | 12 ft ,2 in x 8 ft ,1 in |
| Basement | Bedroom 3 | 12 ft ,5 in | 10 ft | 12 ft ,5 in x 10 ft |
| Basement | Bedroom 4 | 12 ft | 11 ft ,6 in | 12 ft x 11 ft ,6 in |
| Basement | Family Room | 24 ft ,8 in | 12 ft | 24 ft ,8 in x 12 ft |
| Main Level | Dining Room | 18 ft | 12 ft | 18 ft x 12 ft |
| Main Level | Den | 16 ft | 10 ft | 16 ft x 10 ft |
| Main Level | Family Room | 16 ft | 15 ft ,7 in | 16 ft x 15 ft ,7 in |
| Main Level | Kitchen | 16 ft | 13 ft | 16 ft x 13 ft |
https://www.realtor.ca/real-estate/27912462/7645-loedel-crescent-prince-george
Interested?
Contact us for more information






