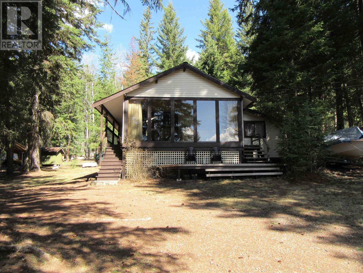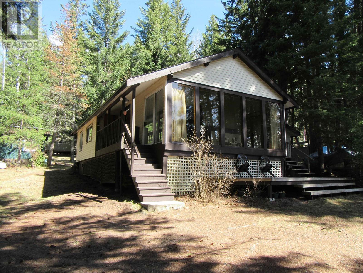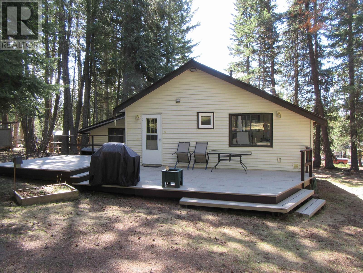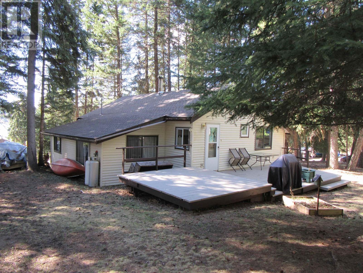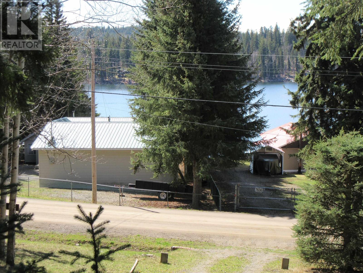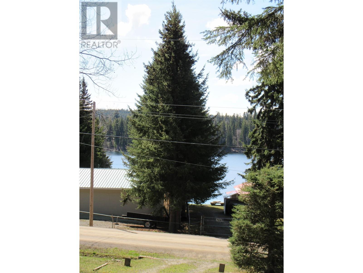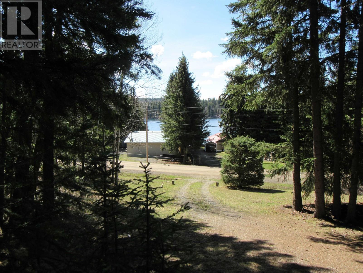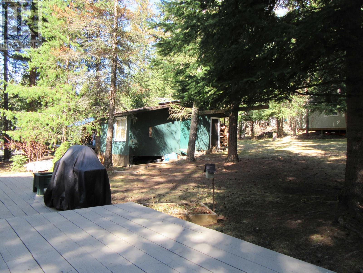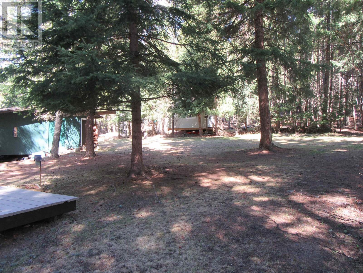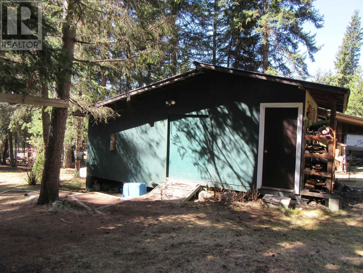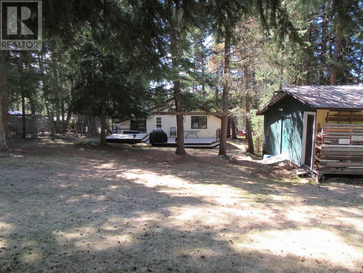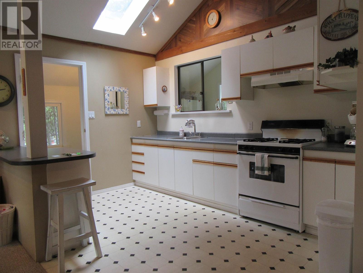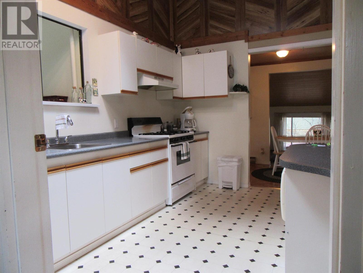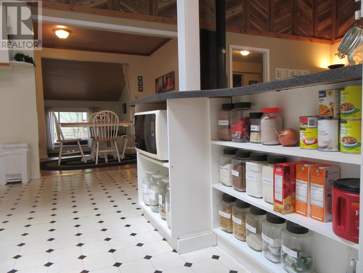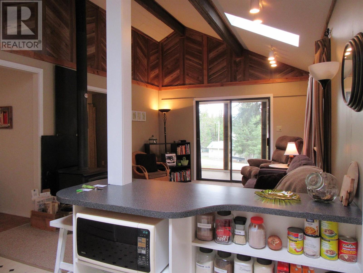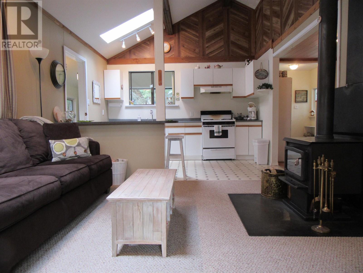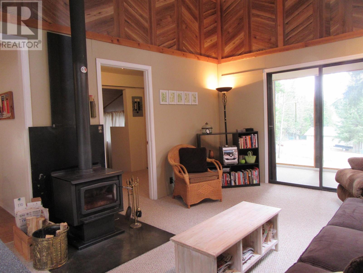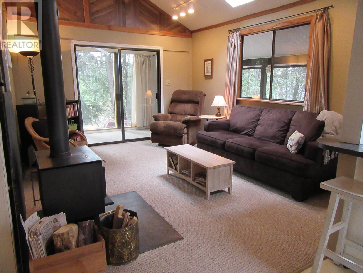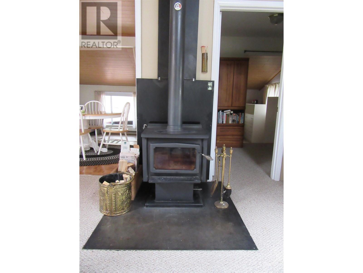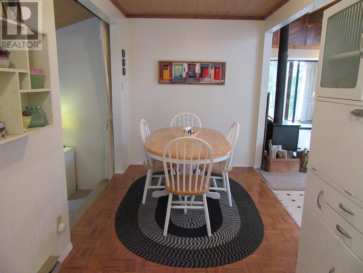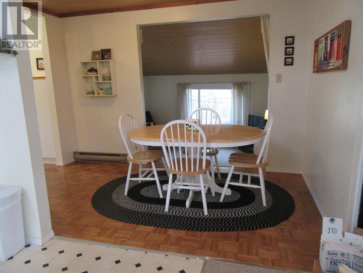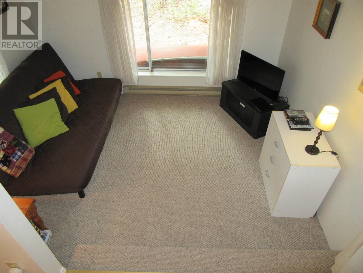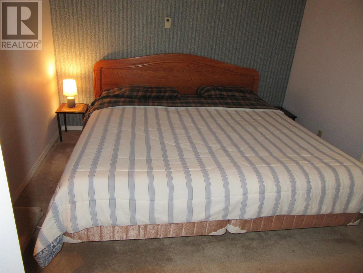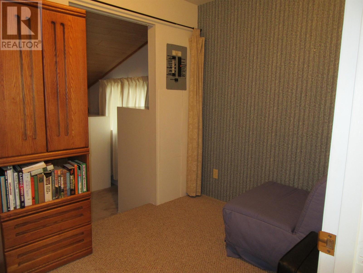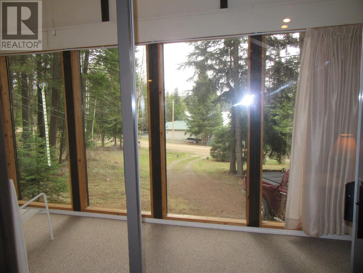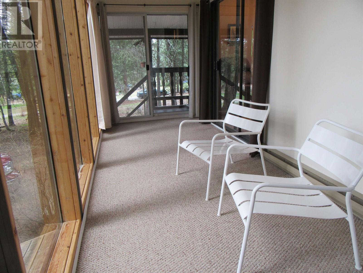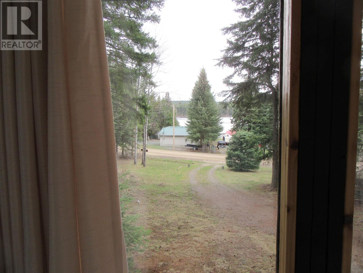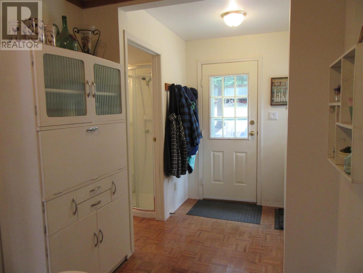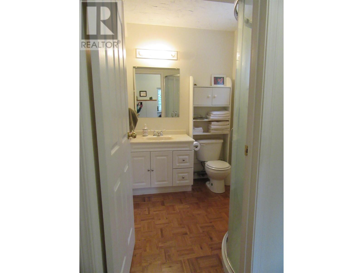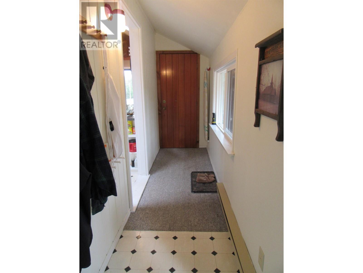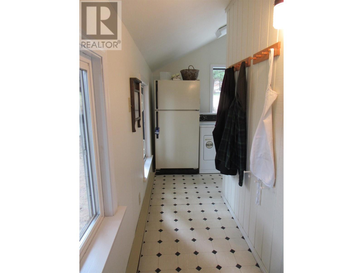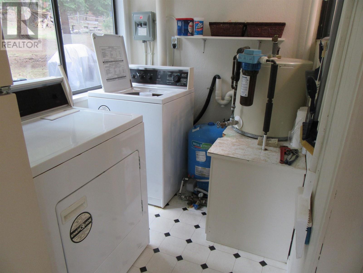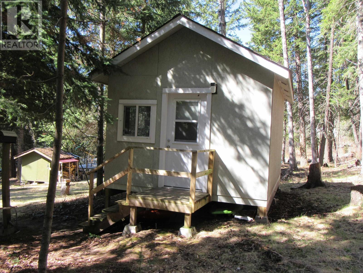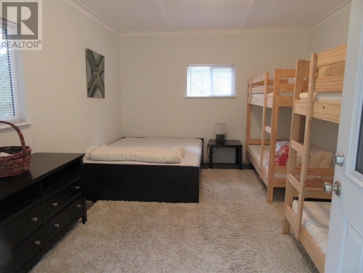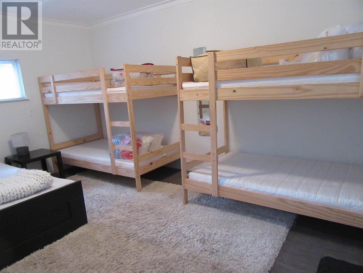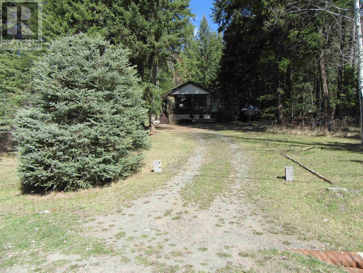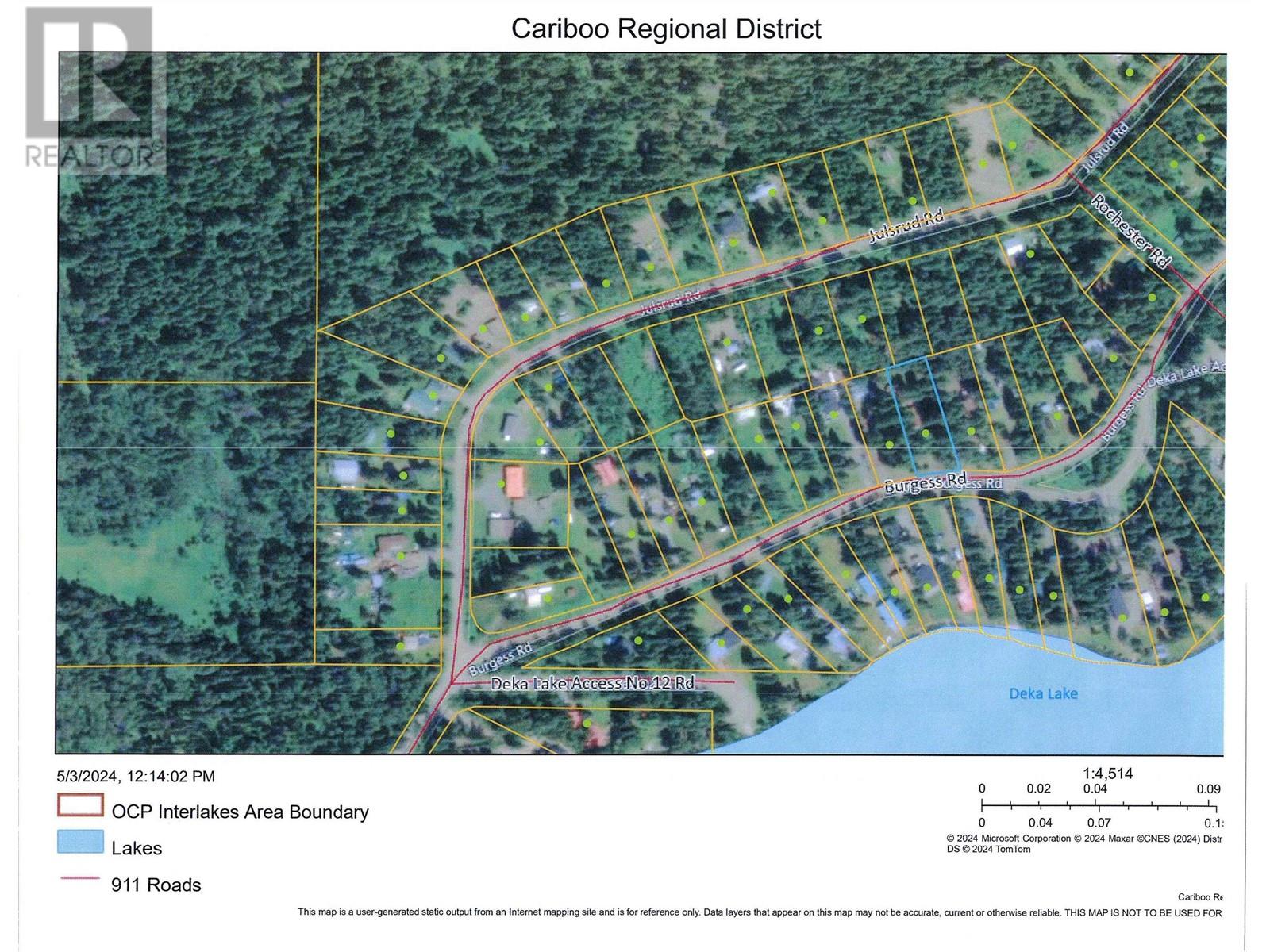1 Bedroom
1 Bathroom
1090 sqft
Ranch
Fireplace
Baseboard Heaters
$409,000
Well maintained cottage or year round home with a view of Deka Lake & southern exposure. New roof Aug. 2023, open floor plan, vaulted ceiling w/skylights, cozy wood airtight heating & electric baseboards. Have a large family? Don't let the one bdrm fool you - this cottage has accommodated 12 people for sleeping w/the help of the newer Bunk House which sleeps up to six. Lots of room for everyone! Sip your morning coffee while gazing at the lake from the solarium or the sundeck. Take advantage of the private back yard for BBQ's while enjoying yard games w/family & friends. Storage bldg w/hydro for tools or what have you. Public access to the lake nearby & direct access to a rec. trail system on Crown Land. Deka Lake has no restrictions, excellent fishing & accommodates all water sports. (id:5136)
Property Details
|
MLS® Number
|
R2983174 |
|
Property Type
|
Single Family |
|
ViewType
|
Lake View |
Building
|
BathroomTotal
|
1 |
|
BedroomsTotal
|
1 |
|
Appliances
|
Washer/dryer Combo, Refrigerator, Stove |
|
ArchitecturalStyle
|
Ranch |
|
BasementType
|
Crawl Space |
|
ConstructedDate
|
1976 |
|
ConstructionStyleAttachment
|
Detached |
|
ExteriorFinish
|
Vinyl Siding |
|
FireplacePresent
|
Yes |
|
FireplaceTotal
|
1 |
|
Fixture
|
Drapes/window Coverings |
|
FoundationType
|
Unknown |
|
HeatingFuel
|
Wood |
|
HeatingType
|
Baseboard Heaters |
|
RoofMaterial
|
Asphalt Shingle |
|
RoofStyle
|
Conventional |
|
StoriesTotal
|
1 |
|
SizeInterior
|
1090 Sqft |
|
Type
|
House |
|
UtilityWater
|
Drilled Well |
Parking
Land
|
Acreage
|
No |
|
SizeIrregular
|
0.49 |
|
SizeTotal
|
0.49 Ac |
|
SizeTotalText
|
0.49 Ac |
Rooms
| Level |
Type |
Length |
Width |
Dimensions |
|
Main Level |
Kitchen |
12 ft ,3 in |
8 ft ,1 in |
12 ft ,3 in x 8 ft ,1 in |
|
Main Level |
Eating Area |
6 ft ,1 in |
12 ft |
6 ft ,1 in x 12 ft |
|
Main Level |
Living Room |
11 ft ,1 in |
14 ft ,1 in |
11 ft ,1 in x 14 ft ,1 in |
|
Main Level |
Family Room |
11 ft ,3 in |
9 ft ,8 in |
11 ft ,3 in x 9 ft ,8 in |
|
Main Level |
Den |
9 ft |
6 ft ,1 in |
9 ft x 6 ft ,1 in |
|
Main Level |
Solarium |
19 ft ,4 in |
6 ft ,5 in |
19 ft ,4 in x 6 ft ,5 in |
|
Main Level |
Primary Bedroom |
11 ft ,1 in |
9 ft ,6 in |
11 ft ,1 in x 9 ft ,6 in |
|
Main Level |
Laundry Room |
9 ft ,3 in |
5 ft ,7 in |
9 ft ,3 in x 5 ft ,7 in |
|
Main Level |
Foyer |
13 ft ,1 in |
3 ft ,5 in |
13 ft ,1 in x 3 ft ,5 in |
|
Main Level |
Mud Room |
5 ft ,7 in |
6 ft |
5 ft ,7 in x 6 ft |
https://www.realtor.ca/real-estate/28089669/7637-burgess-road-deka-lake-sulphurous-hathaway-lakes

