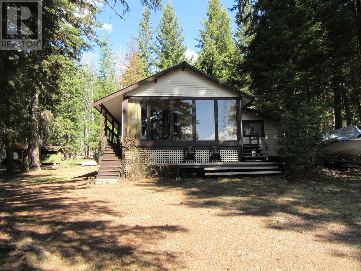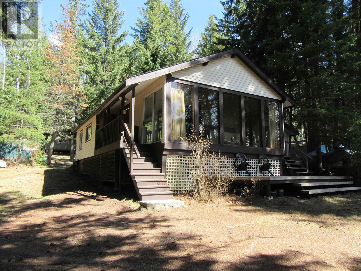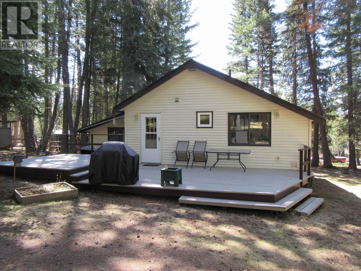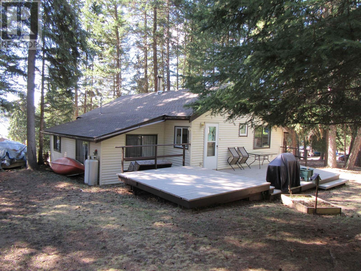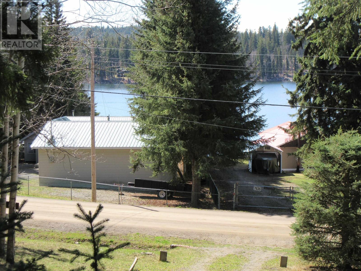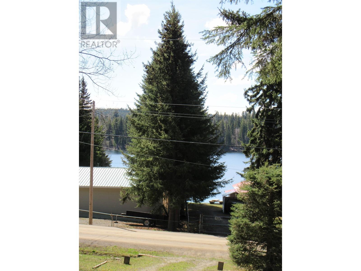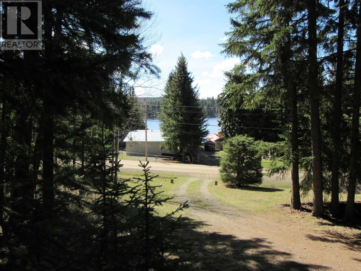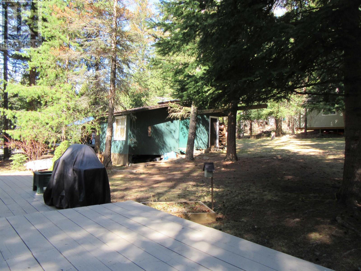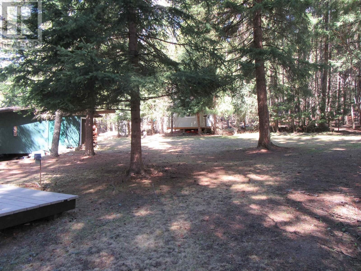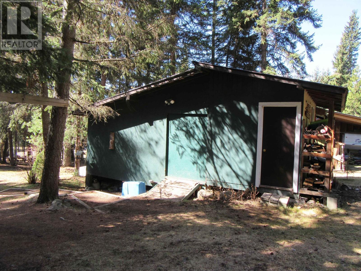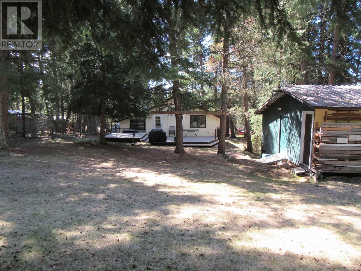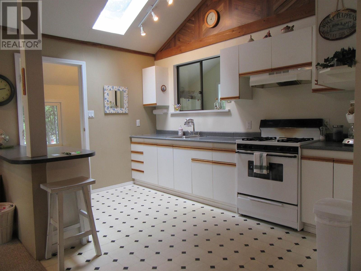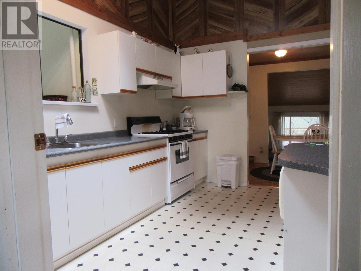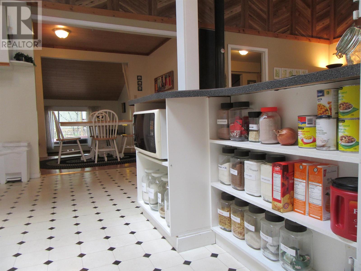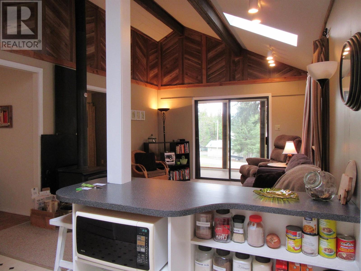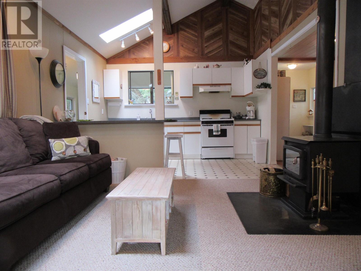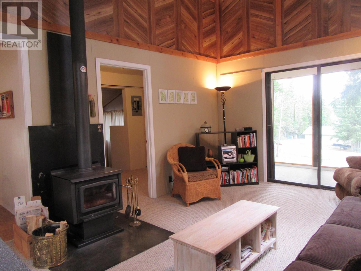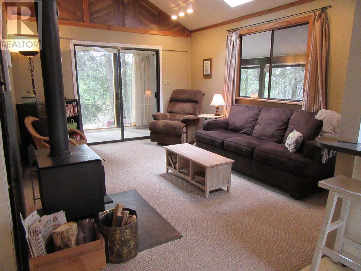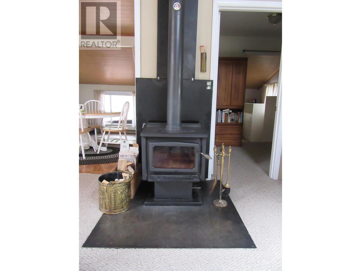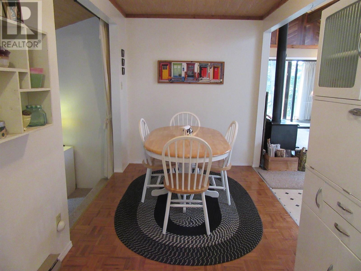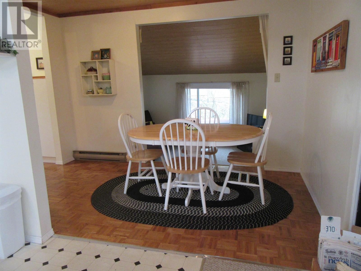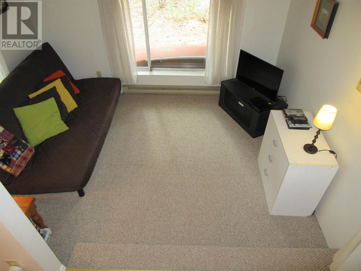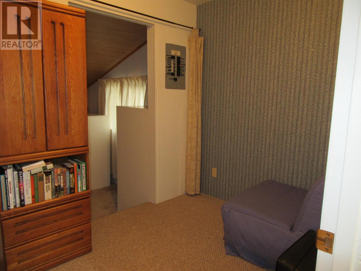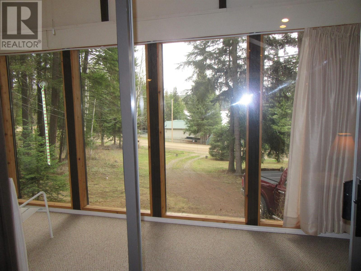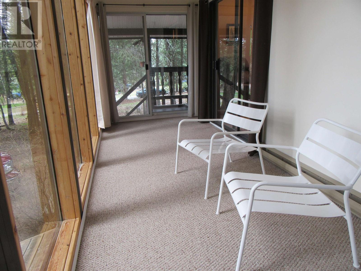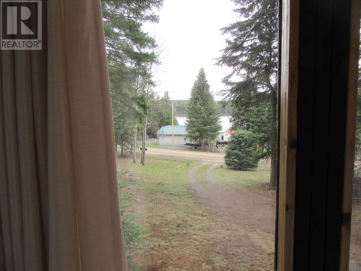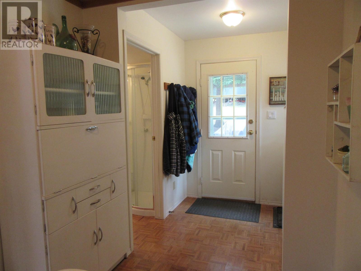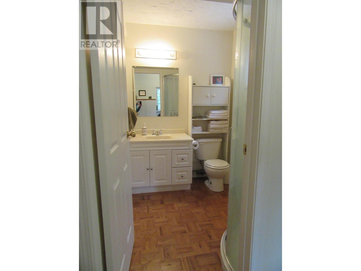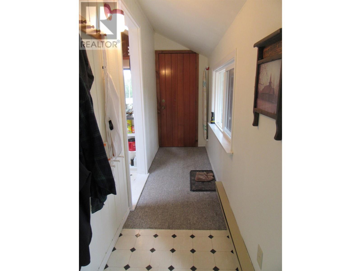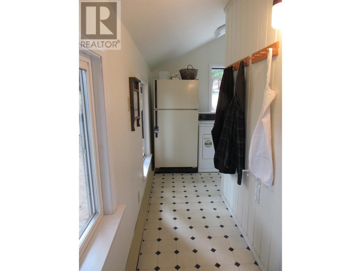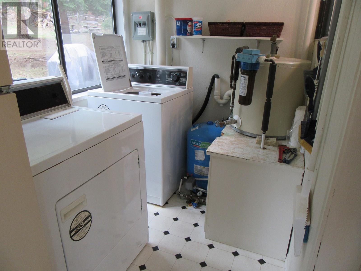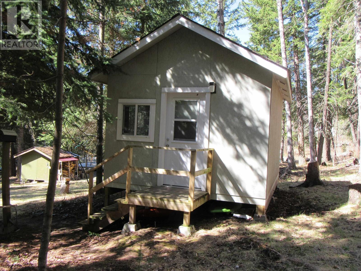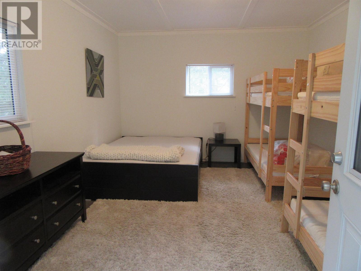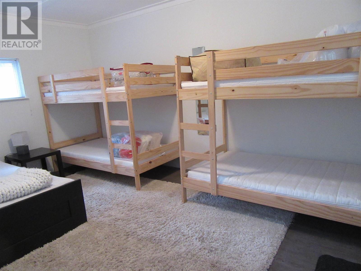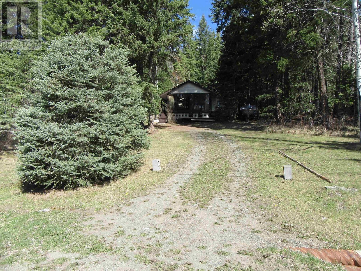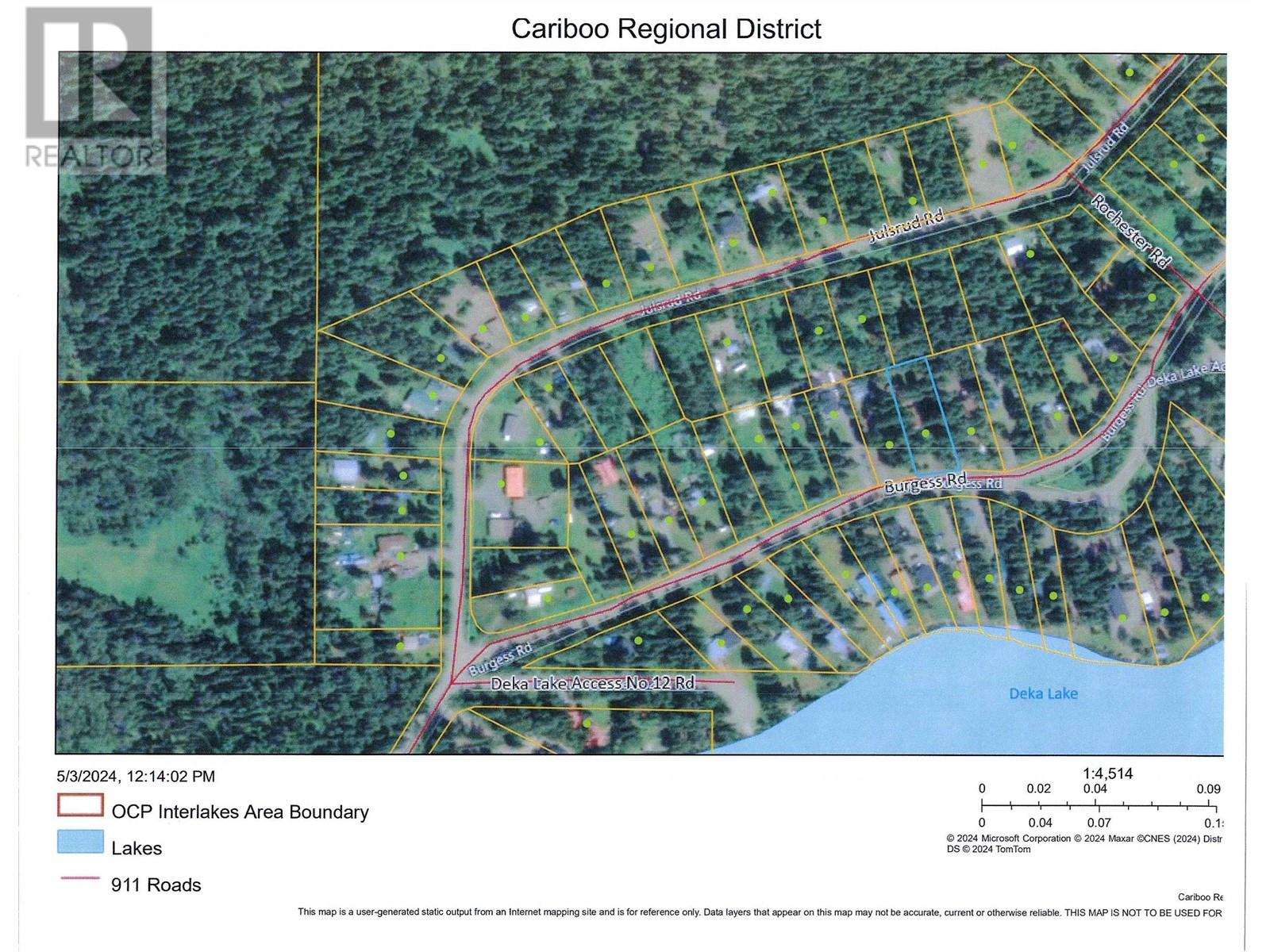1 Bedroom
1 Bathroom
1090 sqft
Ranch
Fireplace
Baseboard Heaters
$419,000
Well maintained cottage or year round home with a view of Deka Lake & southern exposure. Open floor plan, vaulted ceiling with skylights, cozy wood airtight heating & electric baseboards. Don't let the 1 bdrm fool you, the family room, den & solarium all offer sleeping accommodations as well as the Bunk House which sleeps up to 6 people - lots of room for a large family to gather on weekend get aways. Enjoy your morning coffee in the solarium or on the sundeck, both overlooking the lake. Perfect spot for the evening BBQ's is the rear deck while enjoying yard games on this level property. Also avail. is a good sized storage building with hydro for tools or what have you. Two excellent public access to the lake near by plus direct access to a massive recreational trail system on Crown Land. (id:5136)
Property Details
|
MLS® Number
|
R2879685 |
|
Property Type
|
Single Family |
|
ViewType
|
Lake View |
Building
|
BathroomTotal
|
1 |
|
BedroomsTotal
|
1 |
|
Appliances
|
Washer/dryer Combo, Refrigerator, Stove |
|
ArchitecturalStyle
|
Ranch |
|
BasementType
|
Crawl Space |
|
ConstructedDate
|
1976 |
|
ConstructionStyleAttachment
|
Detached |
|
FireplacePresent
|
Yes |
|
FireplaceTotal
|
1 |
|
Fixture
|
Drapes/window Coverings |
|
FoundationType
|
Unknown |
|
HeatingFuel
|
Wood |
|
HeatingType
|
Baseboard Heaters |
|
RoofMaterial
|
Asphalt Shingle |
|
RoofStyle
|
Conventional |
|
StoriesTotal
|
1 |
|
SizeInterior
|
1090 Sqft |
|
Type
|
House |
|
UtilityWater
|
Drilled Well |
Parking
Land
|
Acreage
|
No |
|
SizeIrregular
|
0.49 |
|
SizeTotal
|
0.49 Ac |
|
SizeTotalText
|
0.49 Ac |
Rooms
| Level |
Type |
Length |
Width |
Dimensions |
|
Main Level |
Kitchen |
12 ft ,3 in |
8 ft ,1 in |
12 ft ,3 in x 8 ft ,1 in |
|
Main Level |
Eating Area |
6 ft ,1 in |
12 ft |
6 ft ,1 in x 12 ft |
|
Main Level |
Living Room |
11 ft ,1 in |
14 ft ,1 in |
11 ft ,1 in x 14 ft ,1 in |
|
Main Level |
Family Room |
11 ft ,3 in |
9 ft ,8 in |
11 ft ,3 in x 9 ft ,8 in |
|
Main Level |
Den |
9 ft |
6 ft ,1 in |
9 ft x 6 ft ,1 in |
|
Main Level |
Solarium |
19 ft ,4 in |
6 ft ,5 in |
19 ft ,4 in x 6 ft ,5 in |
|
Main Level |
Primary Bedroom |
11 ft ,1 in |
9 ft ,6 in |
11 ft ,1 in x 9 ft ,6 in |
|
Main Level |
Laundry Room |
9 ft ,3 in |
5 ft ,7 in |
9 ft ,3 in x 5 ft ,7 in |
|
Main Level |
Foyer |
13 ft ,1 in |
3 ft ,5 in |
13 ft ,1 in x 3 ft ,5 in |
|
Main Level |
Mud Room |
5 ft ,7 in |
6 ft |
5 ft ,7 in x 6 ft |
https://www.realtor.ca/real-estate/26854668/7637-burgess-road-deka-lake-sulphurous-hathaway-lakes

