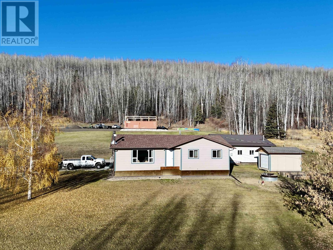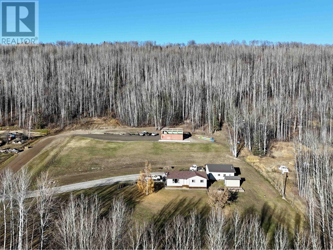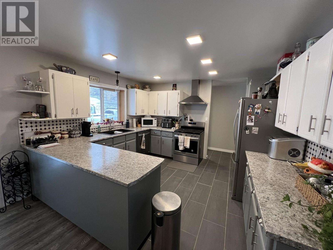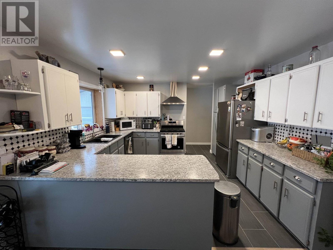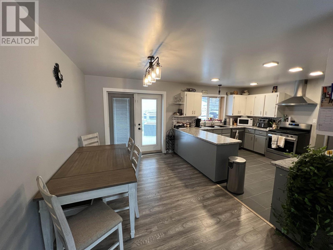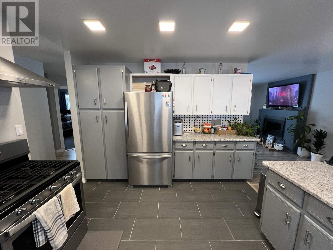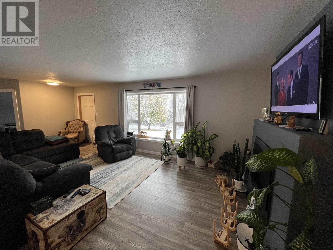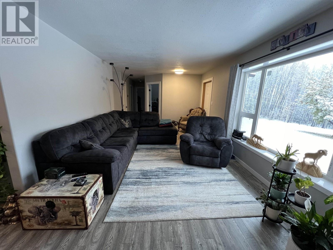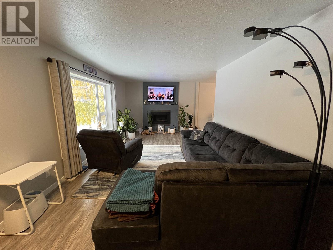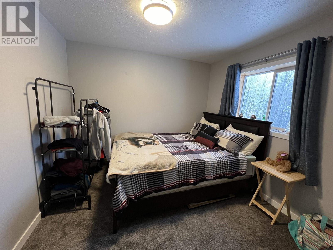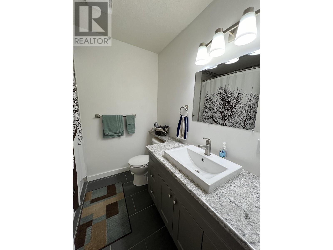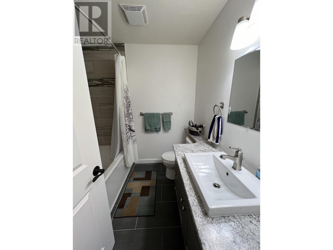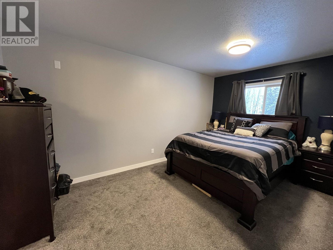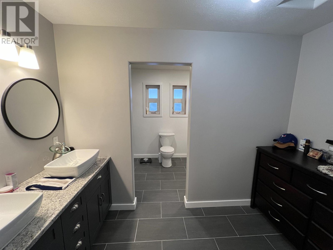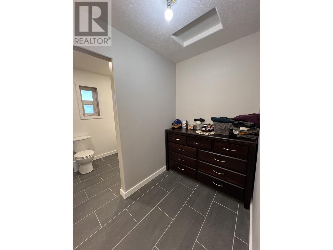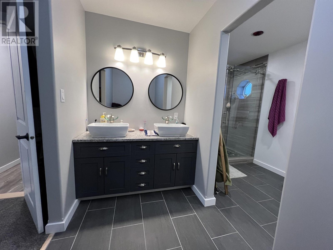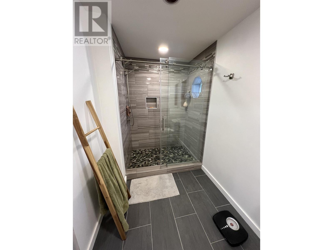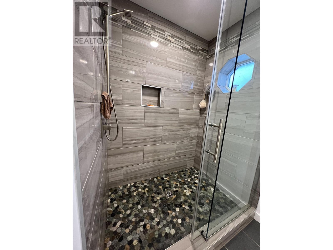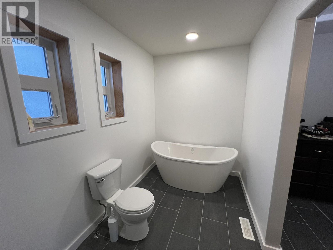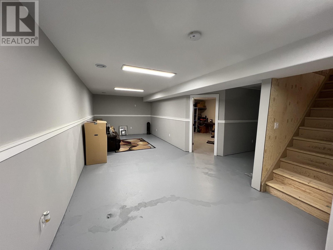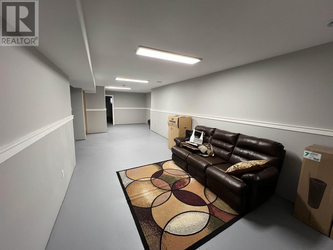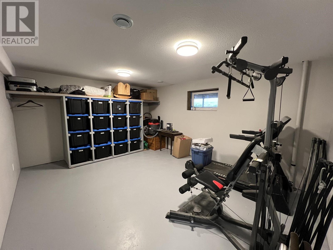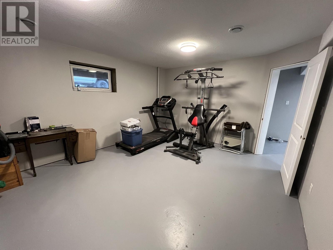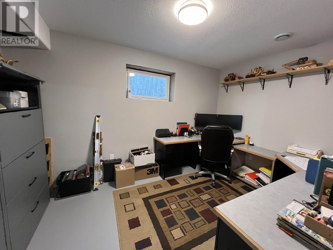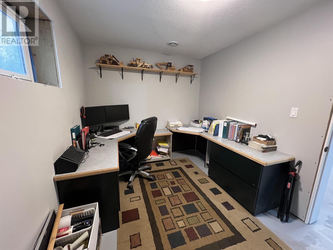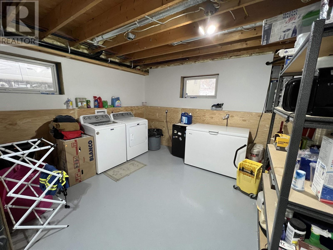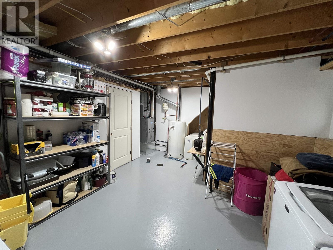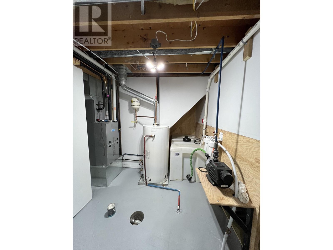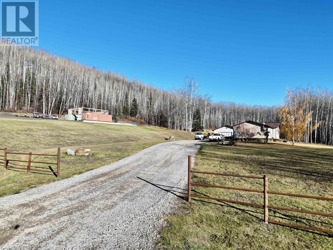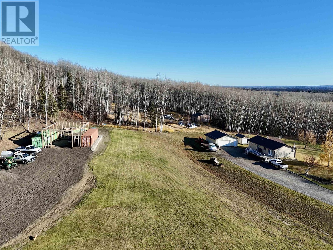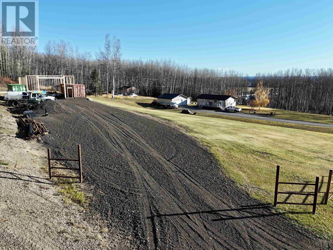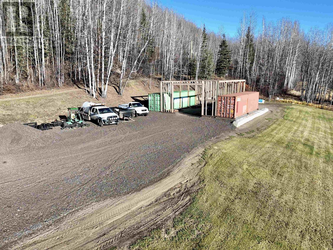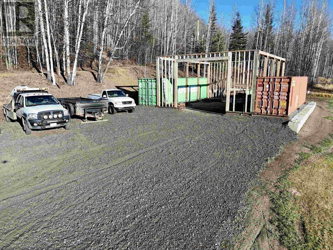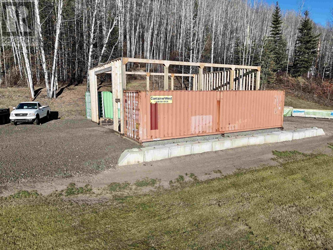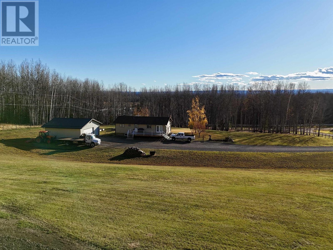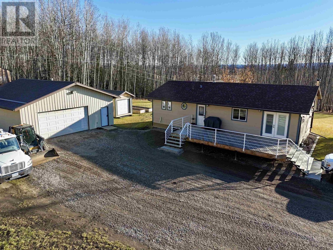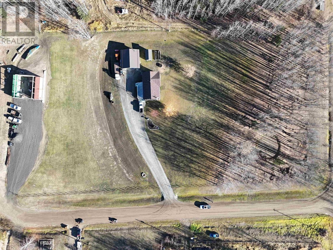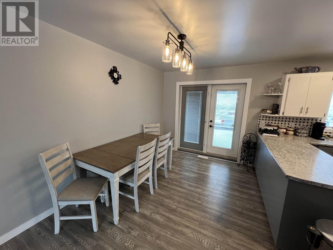4 Bedroom
3 Bathroom
2184 sqft
Fireplace
Central Air Conditioning
Forced Air
Acreage
$359,900
Discover your tranquil retreat in this beautifully updated 4-bedroom, 3-bath home set on a well maintained 4.13 acres. With extensive renovations throughout, including shingles, windows, flooring, furnace, hot water tank, lighting and more, this home is ready for you to move in and enjoy. The spacious country kitchen features stainless steel appliances and stylish countertops, while the luxurious master ensuite boasts dual sinks, a free-standing soaker tub and a stunning tile shower. A 30'x30' detached garage wired for 220V offers perfect space for your projects, and in-floor heating ensures year-round comfort. Enjoy a beautifully landscaped yard surrounded by mature trees and plenty of room for gardening. A second shop is well underway, awaiting your finishing touches! This is a must see! (id:5136)
Property Details
|
MLS® Number
|
R2936769 |
|
Property Type
|
Single Family |
Building
|
BathroomTotal
|
3 |
|
BedroomsTotal
|
4 |
|
Appliances
|
Dishwasher, Refrigerator, Stove |
|
BasementDevelopment
|
Partially Finished |
|
BasementType
|
Full (partially Finished) |
|
ConstructedDate
|
1983 |
|
ConstructionStyleAttachment
|
Detached |
|
CoolingType
|
Central Air Conditioning |
|
ExteriorFinish
|
Wood |
|
FireplacePresent
|
Yes |
|
FireplaceTotal
|
1 |
|
FoundationType
|
Preserved Wood |
|
HeatingFuel
|
Natural Gas |
|
HeatingType
|
Forced Air |
|
RoofMaterial
|
Asphalt Shingle |
|
RoofStyle
|
Conventional |
|
StoriesTotal
|
2 |
|
SizeInterior
|
2184 Sqft |
|
Type
|
House |
Parking
Land
|
Acreage
|
Yes |
|
SizeIrregular
|
4.13 |
|
SizeTotal
|
4.13 Ac |
|
SizeTotalText
|
4.13 Ac |
Rooms
| Level |
Type |
Length |
Width |
Dimensions |
|
Basement |
Family Room |
35 ft ,7 in |
10 ft ,1 in |
35 ft ,7 in x 10 ft ,1 in |
|
Basement |
Bedroom 3 |
12 ft ,1 in |
16 ft ,1 in |
12 ft ,1 in x 16 ft ,1 in |
|
Basement |
Bedroom 4 |
8 ft ,3 in |
12 ft ,1 in |
8 ft ,3 in x 12 ft ,1 in |
|
Basement |
Laundry Room |
12 ft ,1 in |
17 ft ,4 in |
12 ft ,1 in x 17 ft ,4 in |
|
Main Level |
Kitchen |
11 ft |
12 ft ,8 in |
11 ft x 12 ft ,8 in |
|
Main Level |
Dining Room |
8 ft ,7 in |
12 ft ,8 in |
8 ft ,7 in x 12 ft ,8 in |
|
Main Level |
Living Room |
23 ft ,3 in |
11 ft ,6 in |
23 ft ,3 in x 11 ft ,6 in |
|
Main Level |
Primary Bedroom |
9 ft ,4 in |
14 ft ,1 in |
9 ft ,4 in x 14 ft ,1 in |
|
Main Level |
Bedroom 2 |
11 ft ,2 in |
10 ft |
11 ft ,2 in x 10 ft |
|
Main Level |
Foyer |
7 ft ,9 in |
4 ft ,1 in |
7 ft ,9 in x 4 ft ,1 in |
https://www.realtor.ca/real-estate/27556506/7608-old-alaska-highway-fort-nelson

