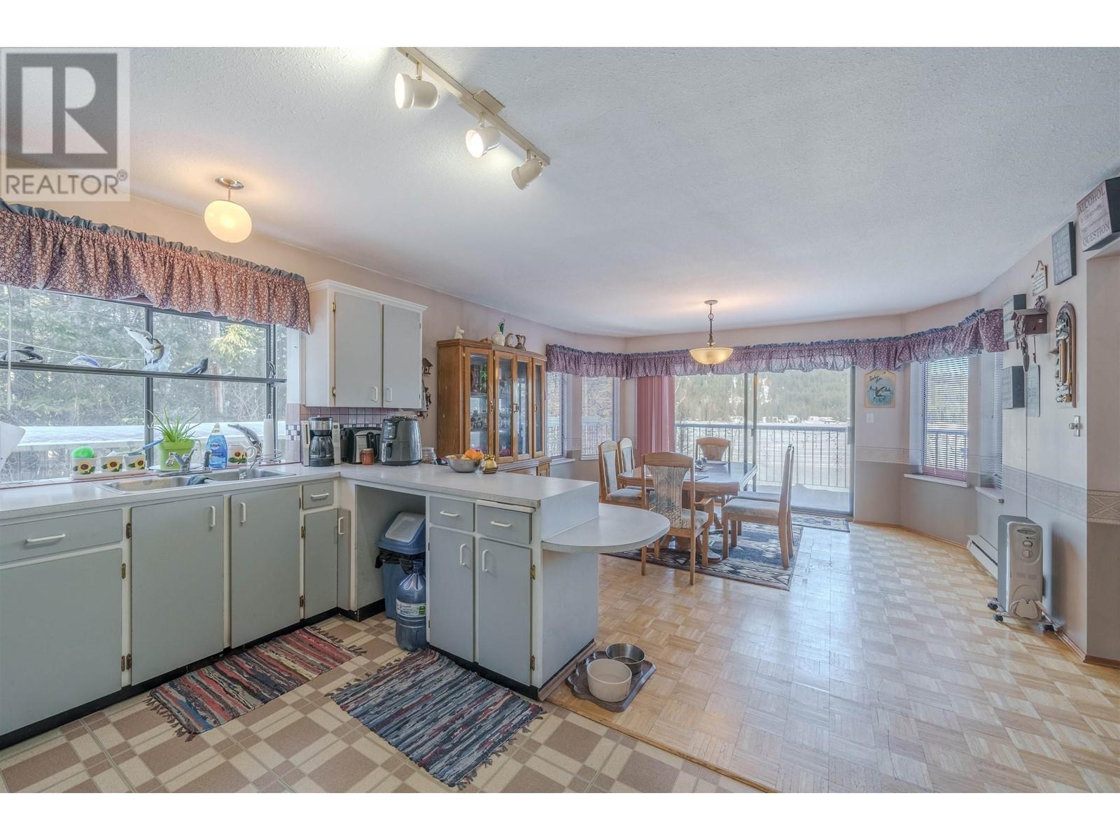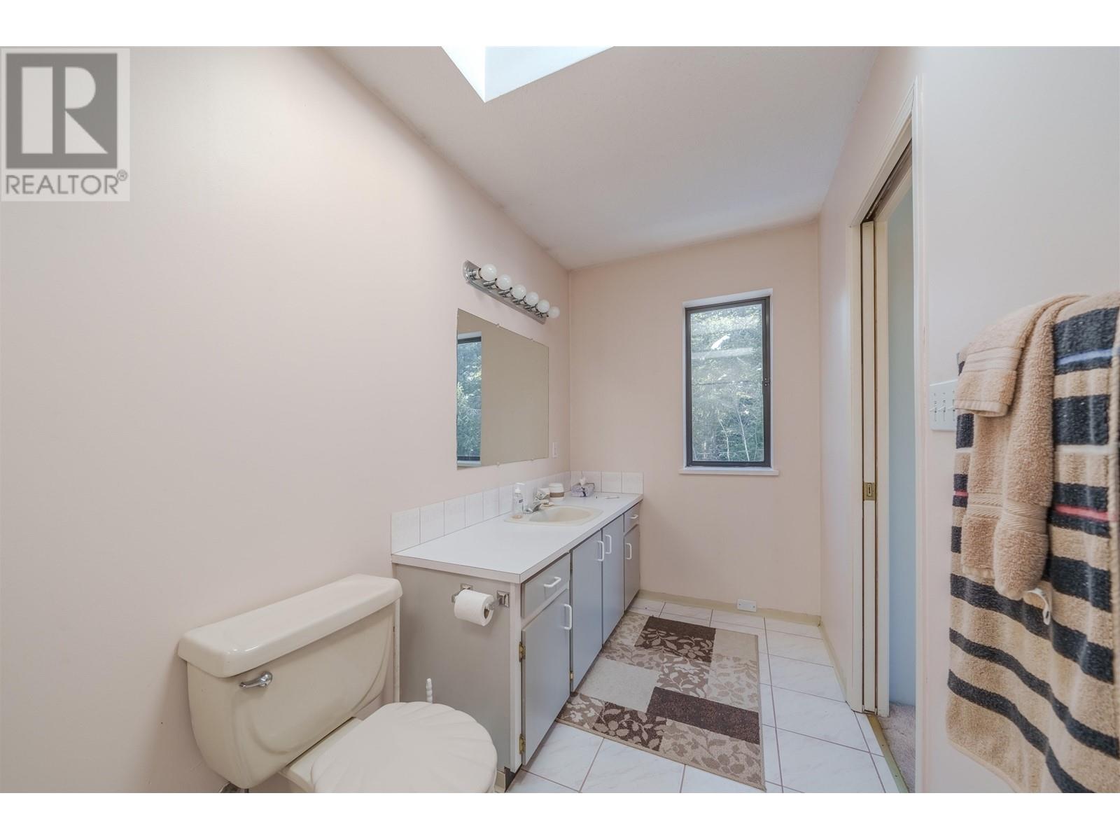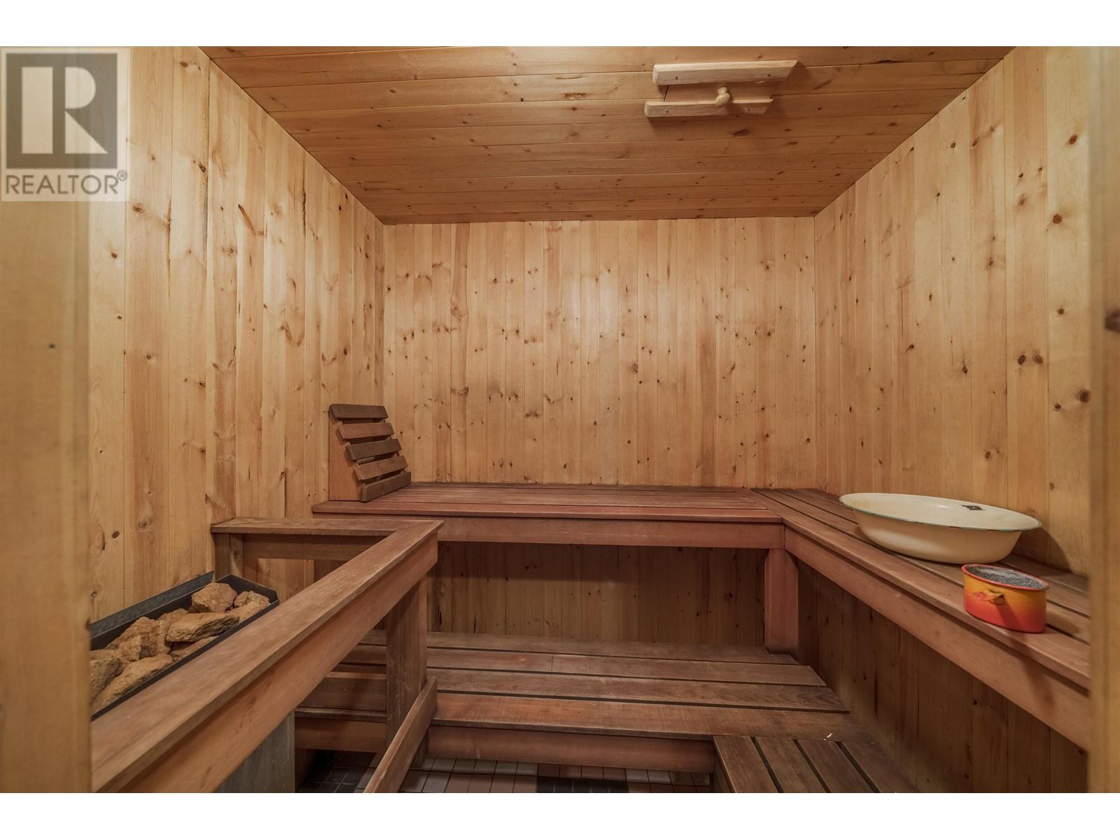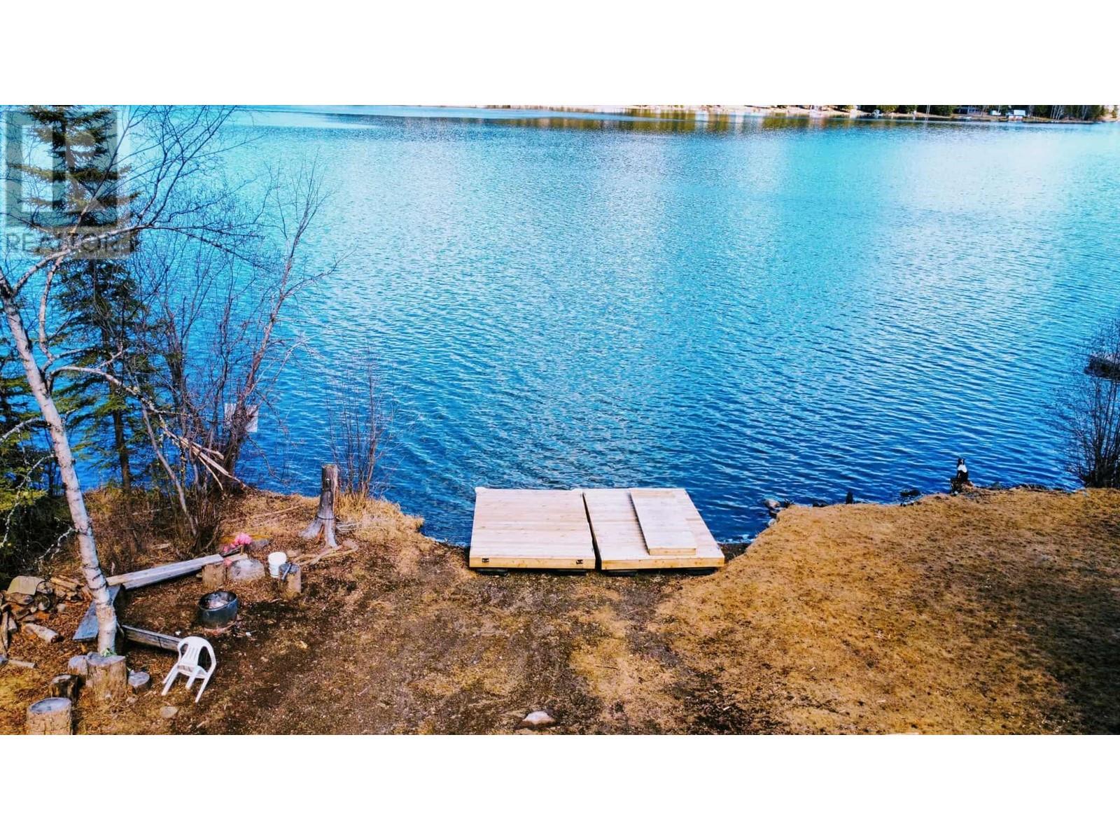3 Bedroom
3 Bathroom
2744 sqft
Baseboard Heaters, Forced Air
Waterfront
$950,000
Lakeside living at its finest with this spacious waterfront home on Deka Lake! This home, complete with a basement, offers 3 bedrooms and 2 bathrooms, making it perfect for families or hosting guests. Enjoy stunning lake views from balconies off the main floor and the primary bedroom, creating the ultimate retreat. The home features a large recreation room and a convenient attached garage, offering plenty of space for vehicles and storage. Relax and rejuvenate in the sauna, perfect after a day of outdoor adventures. With a public park and boat launch right next door, this property combines comfort, convenience, and recreation in one spectacular package. (id:5136)
Property Details
|
MLS® Number
|
R2959828 |
|
Property Type
|
Single Family |
|
ViewType
|
View |
|
WaterFrontType
|
Waterfront |
Building
|
BathroomTotal
|
3 |
|
BedroomsTotal
|
3 |
|
Appliances
|
Sauna, Dryer, Washer, Refrigerator, Stove |
|
BasementDevelopment
|
Partially Finished |
|
BasementType
|
N/a (partially Finished) |
|
ConstructedDate
|
1982 |
|
ConstructionStyleAttachment
|
Detached |
|
ExteriorFinish
|
Vinyl Siding |
|
FoundationType
|
Concrete Perimeter |
|
HeatingFuel
|
Wood |
|
HeatingType
|
Baseboard Heaters, Forced Air |
|
RoofMaterial
|
Asphalt Shingle |
|
RoofStyle
|
Conventional |
|
StoriesTotal
|
3 |
|
SizeInterior
|
2744 Sqft |
|
Type
|
House |
|
UtilityWater
|
Ground-level Well |
Parking
Land
|
Acreage
|
No |
|
SizeIrregular
|
17424 |
|
SizeTotal
|
17424 Sqft |
|
SizeTotalText
|
17424 Sqft |
Rooms
| Level |
Type |
Length |
Width |
Dimensions |
|
Above |
Primary Bedroom |
13 ft ,9 in |
17 ft ,9 in |
13 ft ,9 in x 17 ft ,9 in |
|
Above |
Loft |
15 ft ,1 in |
10 ft ,9 in |
15 ft ,1 in x 10 ft ,9 in |
|
Lower Level |
Bedroom 3 |
13 ft ,7 in |
13 ft ,8 in |
13 ft ,7 in x 13 ft ,8 in |
|
Lower Level |
Family Room |
18 ft ,3 in |
15 ft ,9 in |
18 ft ,3 in x 15 ft ,9 in |
|
Lower Level |
Recreational, Games Room |
13 ft ,4 in |
15 ft ,9 in |
13 ft ,4 in x 15 ft ,9 in |
|
Lower Level |
Sauna |
5 ft ,4 in |
6 ft ,9 in |
5 ft ,4 in x 6 ft ,9 in |
|
Lower Level |
Storage |
12 ft ,9 in |
3 ft ,9 in |
12 ft ,9 in x 3 ft ,9 in |
|
Lower Level |
Storage |
15 ft ,1 in |
11 ft ,2 in |
15 ft ,1 in x 11 ft ,2 in |
|
Main Level |
Kitchen |
14 ft ,2 in |
15 ft ,1 in |
14 ft ,2 in x 15 ft ,1 in |
|
Main Level |
Dining Room |
14 ft ,2 in |
13 ft ,9 in |
14 ft ,2 in x 13 ft ,9 in |
|
Main Level |
Living Room |
19 ft ,1 in |
12 ft ,2 in |
19 ft ,1 in x 12 ft ,2 in |
|
Main Level |
Bedroom 2 |
13 ft |
13 ft ,8 in |
13 ft x 13 ft ,8 in |
|
Main Level |
Other |
5 ft ,2 in |
5 ft |
5 ft ,2 in x 5 ft |
|
Main Level |
Foyer |
25 ft |
16 ft ,9 in |
25 ft x 16 ft ,9 in |
|
Main Level |
Laundry Room |
7 ft ,7 in |
4 ft ,1 in |
7 ft ,7 in x 4 ft ,1 in |
https://www.realtor.ca/real-estate/27838712/7607-beazley-road-deka-lake-sulphurous-hathaway-lakes






































