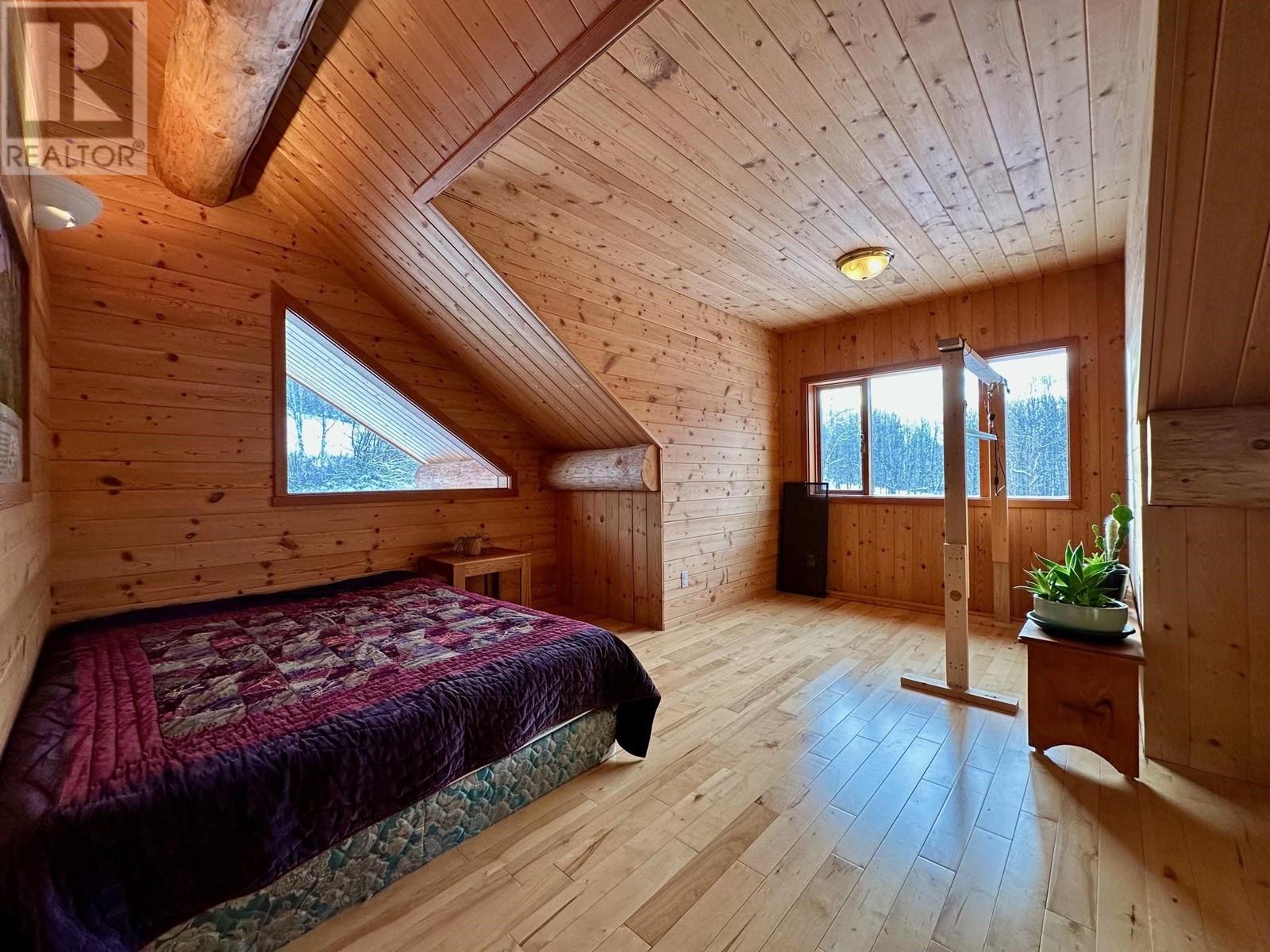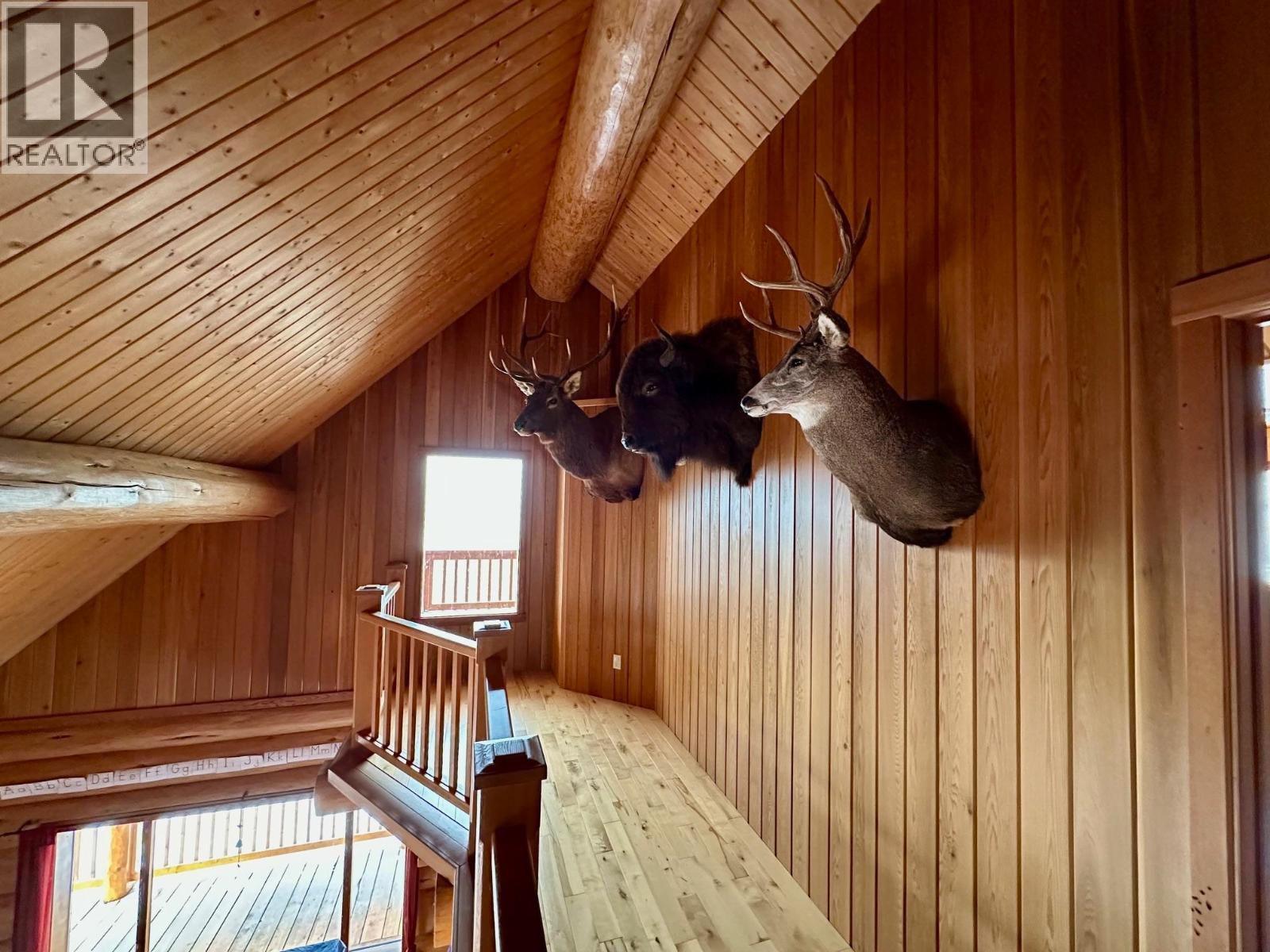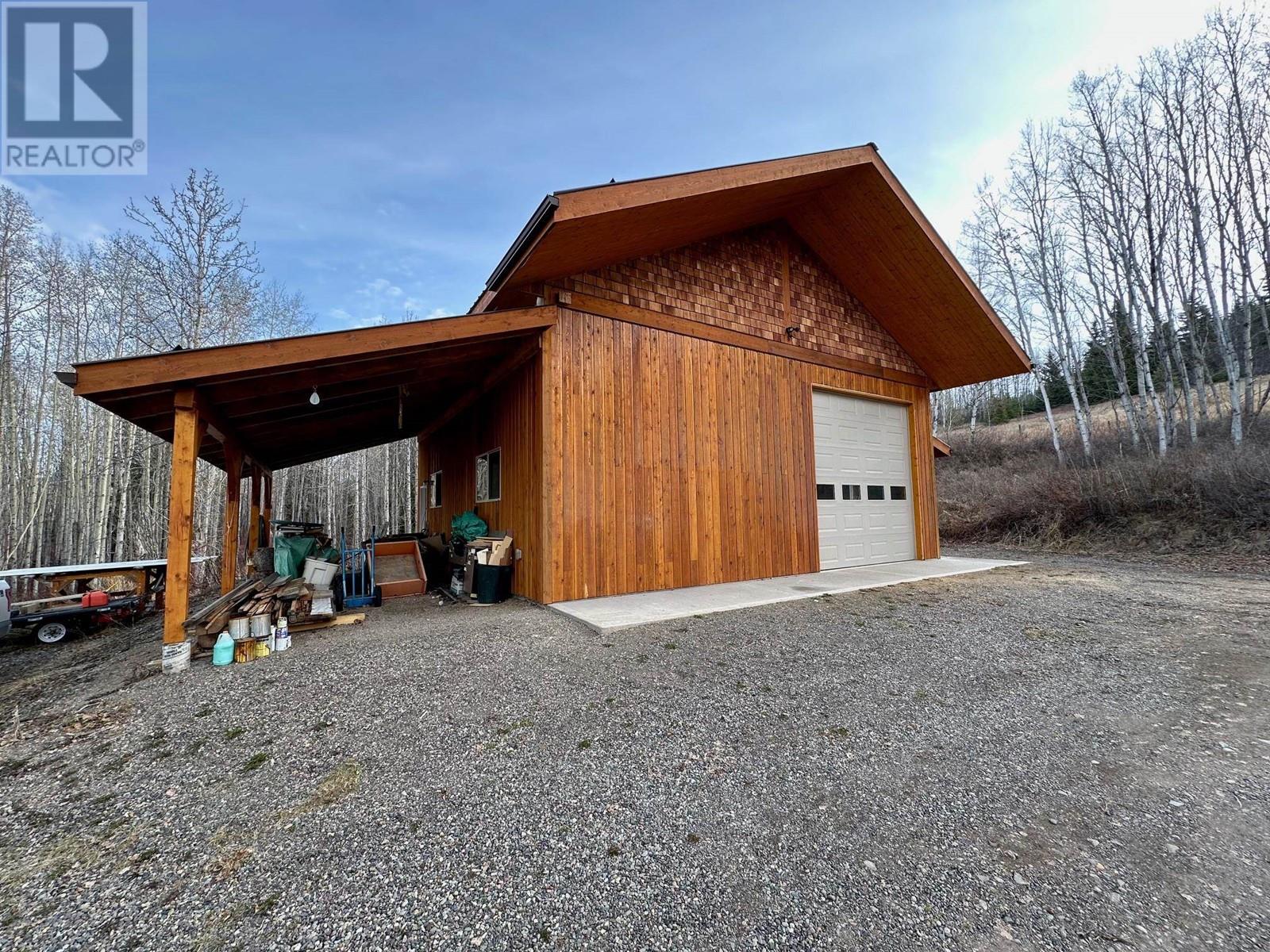5 Bedroom
3 Bathroom
3360 sqft
Fireplace
Acreage
$1,050,000
* PREC - Personal Real Estate Corporation. Custom Log Home on 5 Acres with Stunning Views in Telkwa, BC. Discover the charm of this custom-built log home perched above Tyhee Lake, offering breathtaking views of Hudson Bay Mountain. Set on 5 private acres, this unique property blends rustic elegance with modern comfort. The handcrafted log home design features warm wood tones, vaulted ceilings, and a cozy wood-burning stove. The house delivers 3 large bedrooms and a 4 piece bathroom on the top floor, a primary bedroom with ensuite on the main, along with custom birch cabinets in the kitchen, open living space with vaulted ceilings. The expansive decks are perfect for entertaining or relaxing while enjoying panoramic views. The property comes equipped with a large well-built detached shop with lean-to storage. This one is a must see (id:5136)
Property Details
|
MLS® Number
|
R2951191 |
|
Property Type
|
Single Family |
|
StorageType
|
Storage |
|
Structure
|
Workshop |
|
ViewType
|
View |
Building
|
BathroomTotal
|
3 |
|
BedroomsTotal
|
5 |
|
Appliances
|
Washer, Dryer, Refrigerator, Stove, Dishwasher |
|
BasementDevelopment
|
Partially Finished |
|
BasementType
|
N/a (partially Finished) |
|
ConstructedDate
|
2000 |
|
ConstructionStyleAttachment
|
Detached |
|
FireplacePresent
|
Yes |
|
FireplaceTotal
|
2 |
|
FoundationType
|
Concrete Perimeter, Concrete Slab |
|
HeatingFuel
|
Electric |
|
RoofMaterial
|
Wood Shingle |
|
RoofStyle
|
Conventional |
|
StoriesTotal
|
3 |
|
SizeInterior
|
3360 Sqft |
|
Type
|
House |
|
UtilityWater
|
Ground-level Well |
Parking
|
Carport
|
|
|
Detached Garage
|
|
|
RV
|
|
Land
|
Acreage
|
Yes |
|
SizeIrregular
|
5.05 |
|
SizeTotal
|
5.05 Ac |
|
SizeTotalText
|
5.05 Ac |
Rooms
| Level |
Type |
Length |
Width |
Dimensions |
|
Above |
Bedroom 2 |
17 ft |
17 ft |
17 ft x 17 ft |
|
Above |
Bedroom 3 |
15 ft |
13 ft |
15 ft x 13 ft |
|
Above |
Bedroom 4 |
|
|
13'7.0 x 11'8.0 |
|
Basement |
Laundry Room |
|
|
8'7.0 x 8'7.0 |
|
Basement |
Utility Room |
|
15 ft |
Measurements not available x 15 ft |
|
Basement |
Living Room |
|
|
13'4.0 x 19'8.0 |
|
Basement |
Dining Room |
|
|
13'6.0 x 8'9.0 |
|
Basement |
Bedroom 5 |
|
10 ft |
Measurements not available x 10 ft |
|
Basement |
Recreational, Games Room |
|
|
15'7.0 x 18'4.0 |
|
Main Level |
Kitchen |
|
|
10'5.0 x 11'4.0 |
|
Main Level |
Dining Room |
|
|
10'7.0 x 8'2.0 |
|
Main Level |
Living Room |
|
|
14'7.0 x 18'9.0 |
|
Main Level |
Primary Bedroom |
|
|
11'5.0 x 12'6.0 |
|
Main Level |
Den |
|
|
11'9.0 x 14'9.0 |
https://www.realtor.ca/real-estate/27749348/7584-fir-road-telkwa











































