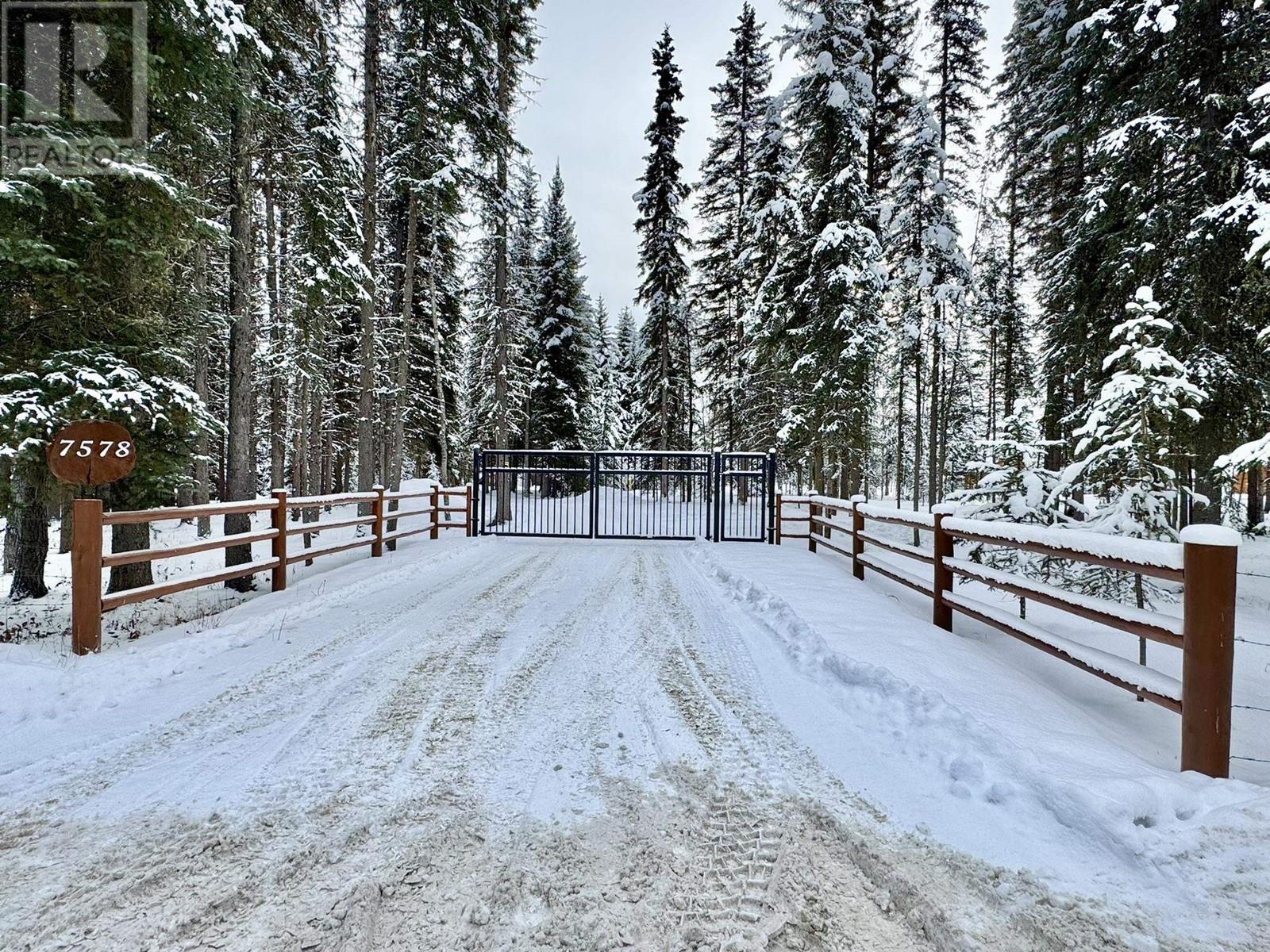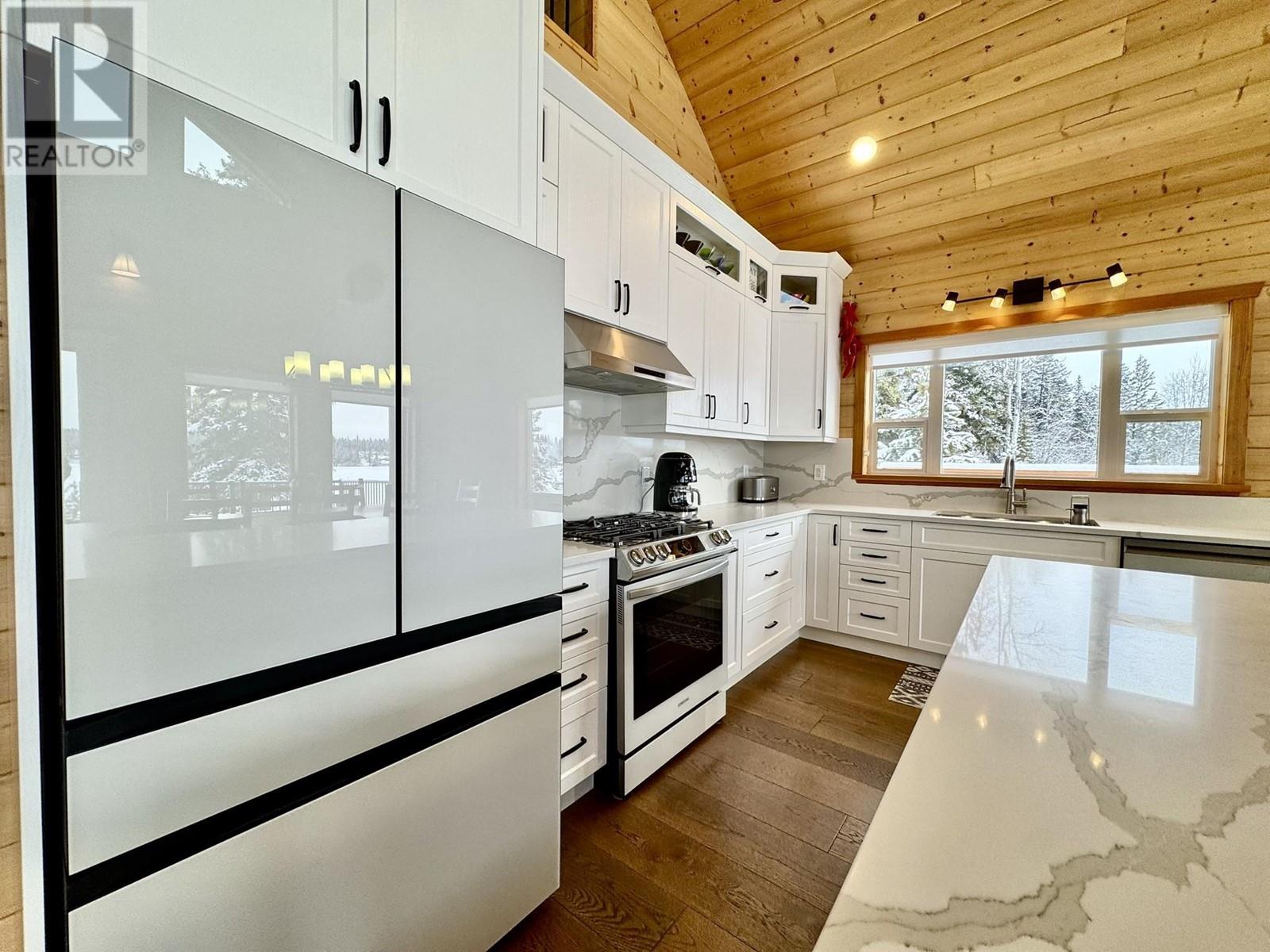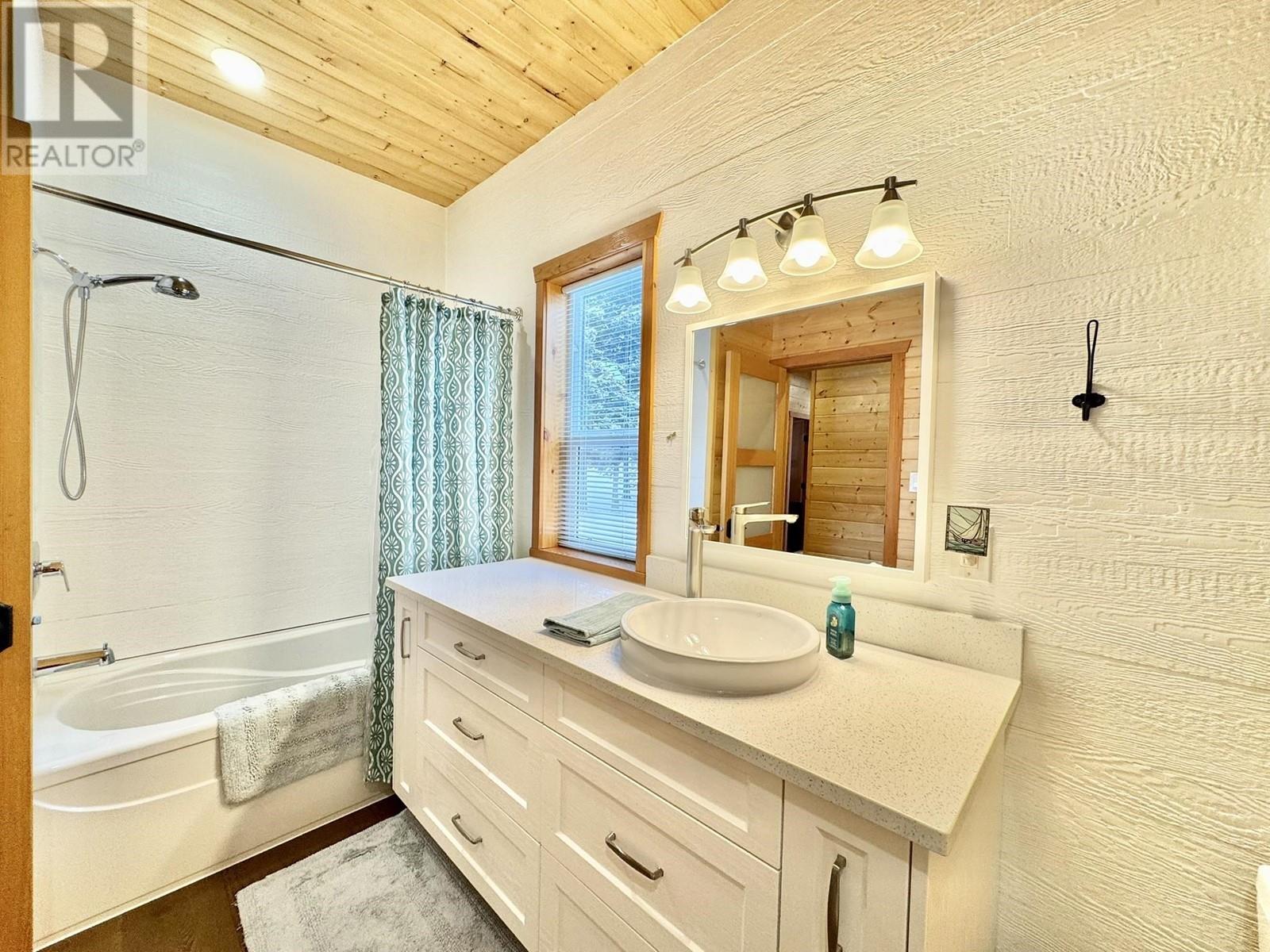3 Bedroom
2 Bathroom
2722 sqft
Fireplace
Forced Air
Waterfront
Acreage
$1,889,000
* PREC - Personal Real Estate Corporation. TURN KEY WATERFRONT ESTATE! Beautiful custom home situated on one of the nicest lots on Deka Lake! This 1.68 acre property is gated, fully flat and usable with 150 feet of southern exposed low bank waterfront - perfect for year round living or recreation. This home features open concept main floor living with vaulted ceilings and a wall of windows to enjoy your view. 3 bedrooms, 2 bathrooms, a recently updated high-end stunning Kitchen and a large loft currently used as a games room but could be additional bedrooms if needed. Bonus 296 sq ft (+ loft) cabin is fully serviced and great for guests. Outside you will find a new dock system, fenced yard, green house and two 1360 sq. foot shops for your vehicles & toys, including a fitness centre with sauna. (id:5136)
Property Details
|
MLS® Number
|
R2952615 |
|
Property Type
|
Single Family |
|
StorageType
|
Storage |
|
Structure
|
Workshop |
|
ViewType
|
Lake View |
|
WaterFrontType
|
Waterfront |
Building
|
BathroomTotal
|
2 |
|
BedroomsTotal
|
3 |
|
Appliances
|
Sauna, Washer, Dryer, Refrigerator, Stove, Dishwasher |
|
BasementType
|
Crawl Space |
|
ConstructedDate
|
2015 |
|
ConstructionStyleAttachment
|
Detached |
|
FireProtection
|
Security System |
|
FireplacePresent
|
Yes |
|
FireplaceTotal
|
1 |
|
Fixture
|
Drapes/window Coverings |
|
FoundationType
|
Concrete Perimeter |
|
HeatingFuel
|
Electric, Propane |
|
HeatingType
|
Forced Air |
|
RoofMaterial
|
Asphalt Shingle |
|
RoofStyle
|
Conventional |
|
StoriesTotal
|
2 |
|
SizeInterior
|
2722 Sqft |
|
Type
|
House |
|
UtilityWater
|
Drilled Well |
Parking
Land
|
Acreage
|
Yes |
|
SizeIrregular
|
1.68 |
|
SizeTotal
|
1.68 Ac |
|
SizeTotalText
|
1.68 Ac |
Rooms
| Level |
Type |
Length |
Width |
Dimensions |
|
Above |
Loft |
20 ft |
23 ft ,6 in |
20 ft x 23 ft ,6 in |
|
Main Level |
Mud Room |
7 ft ,5 in |
9 ft |
7 ft ,5 in x 9 ft |
|
Main Level |
Kitchen |
10 ft ,8 in |
13 ft ,3 in |
10 ft ,8 in x 13 ft ,3 in |
|
Main Level |
Pantry |
4 ft ,5 in |
4 ft ,5 in |
4 ft ,5 in x 4 ft ,5 in |
|
Main Level |
Dining Room |
9 ft |
13 ft ,3 in |
9 ft x 13 ft ,3 in |
|
Main Level |
Living Room |
20 ft |
20 ft ,8 in |
20 ft x 20 ft ,8 in |
|
Main Level |
Primary Bedroom |
11 ft ,1 in |
17 ft ,6 in |
11 ft ,1 in x 17 ft ,6 in |
|
Main Level |
Other |
4 ft ,1 in |
7 ft ,8 in |
4 ft ,1 in x 7 ft ,8 in |
|
Main Level |
Bedroom 2 |
11 ft ,7 in |
13 ft |
11 ft ,7 in x 13 ft |
|
Main Level |
Bedroom 3 |
9 ft ,9 in |
11 ft ,8 in |
9 ft ,9 in x 11 ft ,8 in |
|
Main Level |
Laundry Room |
7 ft ,9 in |
9 ft ,6 in |
7 ft ,9 in x 9 ft ,6 in |
|
Main Level |
Utility Room |
7 ft ,2 in |
8 ft |
7 ft ,2 in x 8 ft |
|
Main Level |
Storage |
|
7 ft ,7 in |
Measurements not available x 7 ft ,7 in |
https://www.realtor.ca/real-estate/27769235/7578-burgess-road-deka-lake-sulphurous-hathaway-lakes











































