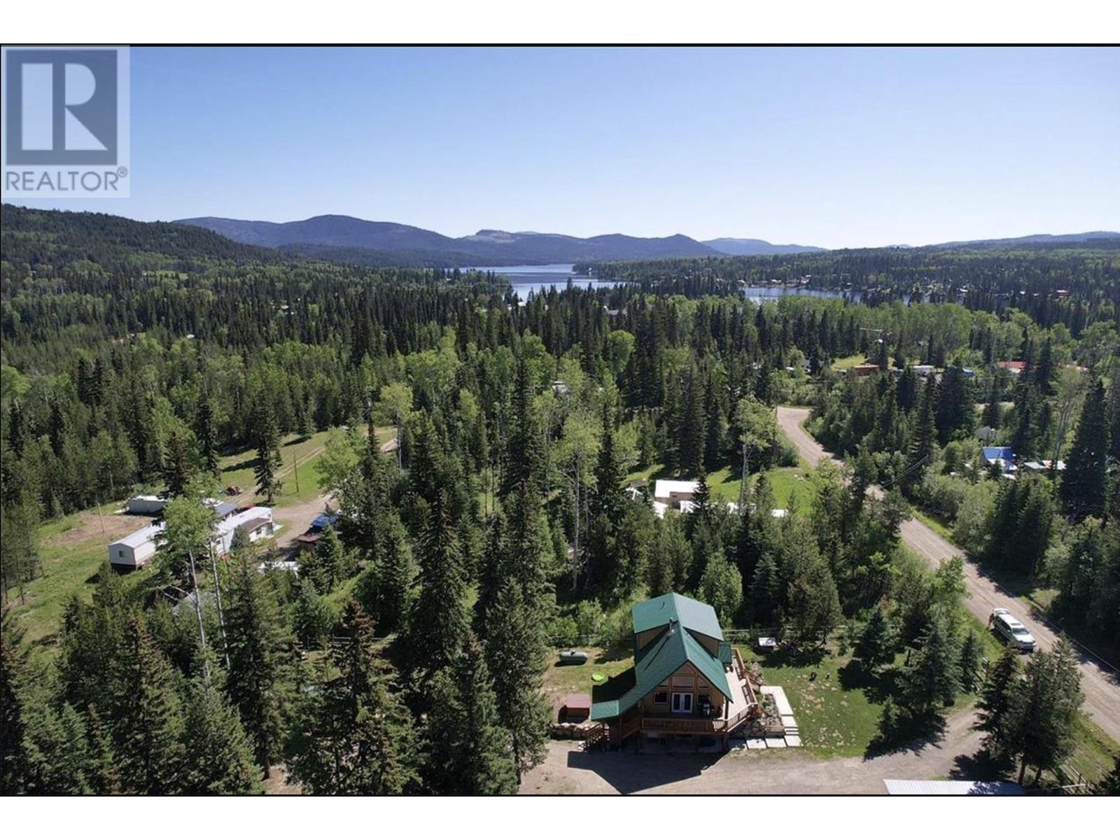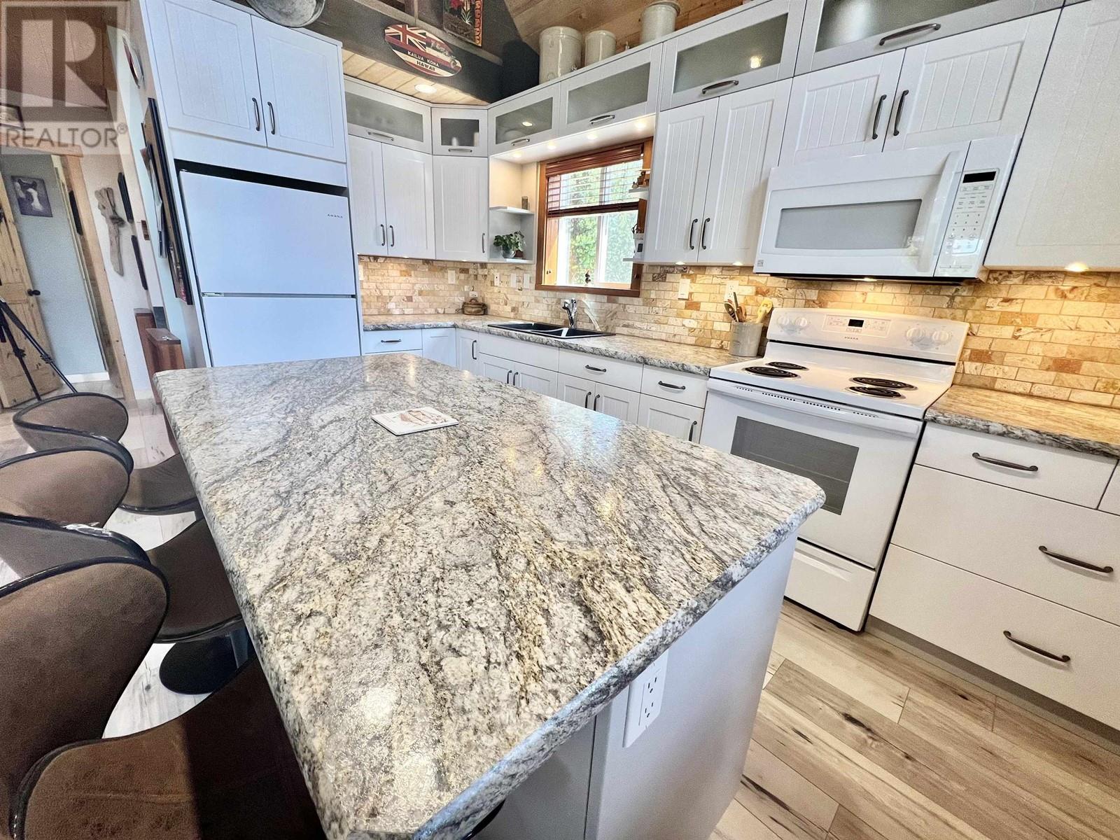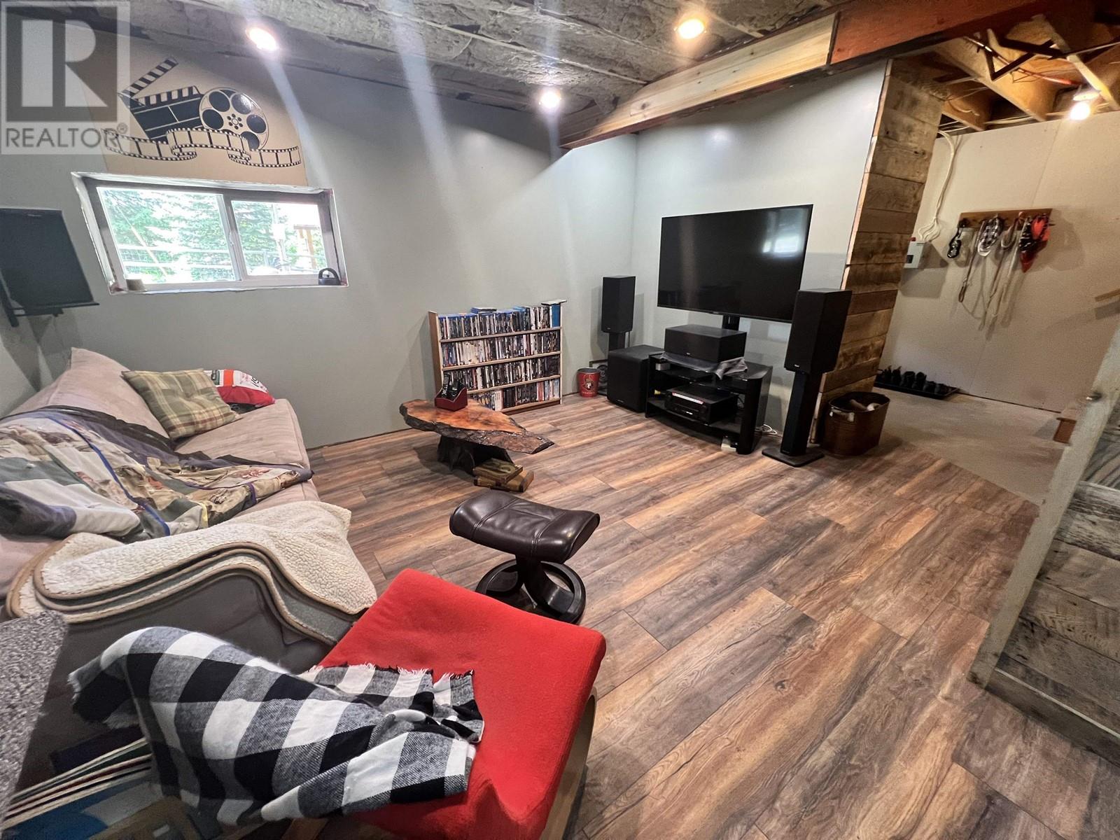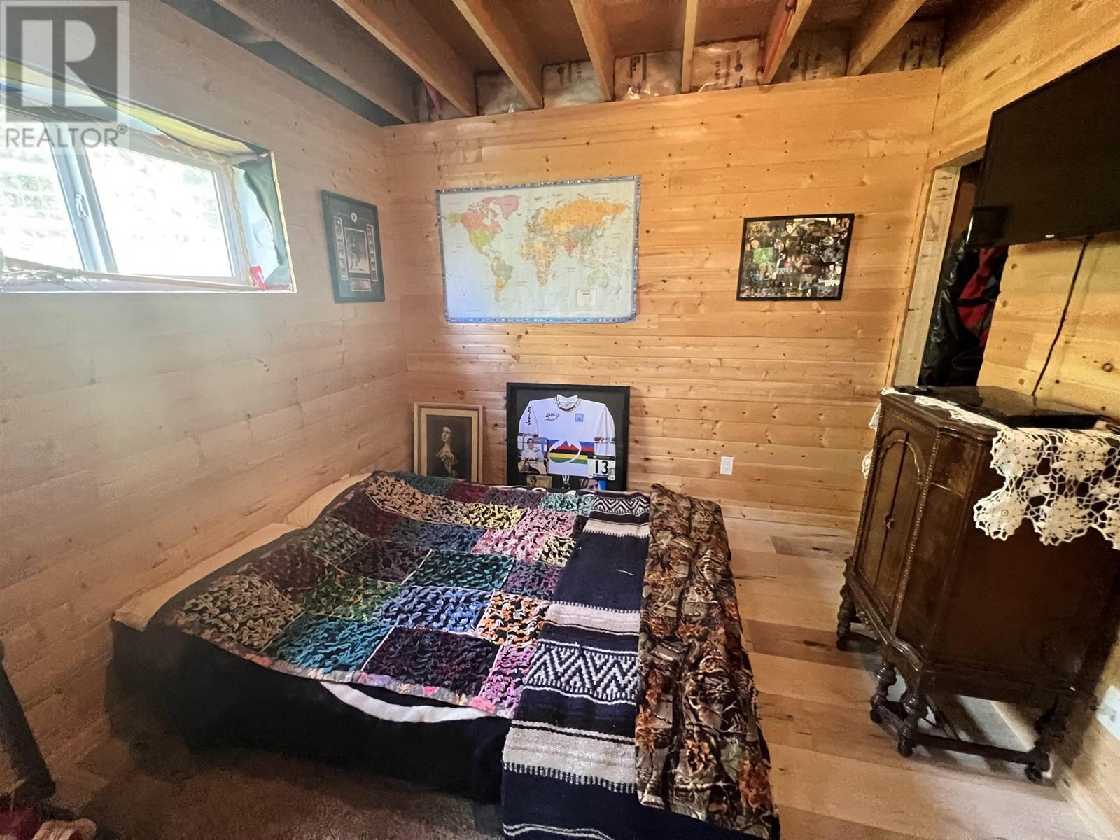4 Bedroom
3 Bathroom
1992 sqft
Fireplace
Radiant/infra-Red Heat
$599,000
* PREC - Personal Real Estate Corporation. Steps from the beautiful shores of Deka lakes sits this superior display of meticulous craftsmanship. This 4 bedroom home situated on just over 1/2 Acre is finished with the finest old growth cedar accents including stair ways, walls, and gorgeous finishings of Cariboo charm and beauty. This chalet style home has walls of windows taking in private views of the skyline and trees beyond. Blaze King wood stove keeps the house warm in conjunction with radiant hot water heat throughout, this home is a fine representation of Cariboo charm and exquisite quality. The main living area has vaulted veilings, a custom local made kitchen in addition to 2 bedrooms and a beautiful spa bathroom. Upper level boasts the primary suite, dual closet and ultimate ensuite. Gardens, sheds, workshop & a fire pit! (id:5136)
Property Details
|
MLS® Number
|
R2950877 |
|
Property Type
|
Single Family |
Building
|
BathroomTotal
|
3 |
|
BedroomsTotal
|
4 |
|
Appliances
|
Washer, Dryer, Refrigerator, Stove, Dishwasher |
|
BasementDevelopment
|
Finished |
|
BasementType
|
N/a (finished) |
|
ConstructedDate
|
2008 |
|
ConstructionStyleAttachment
|
Detached |
|
ExteriorFinish
|
Wood |
|
FireplacePresent
|
Yes |
|
FireplaceTotal
|
1 |
|
FoundationType
|
Concrete Perimeter |
|
HeatingFuel
|
Propane |
|
HeatingType
|
Radiant/infra-red Heat |
|
RoofMaterial
|
Metal |
|
RoofStyle
|
Conventional |
|
StoriesTotal
|
3 |
|
SizeInterior
|
1992 Sqft |
|
Type
|
House |
|
UtilityWater
|
Drilled Well |
Parking
Land
|
Acreage
|
No |
|
SizeIrregular
|
25240.96 |
|
SizeTotal
|
25240.96 Sqft |
|
SizeTotalText
|
25240.96 Sqft |
Rooms
| Level |
Type |
Length |
Width |
Dimensions |
|
Above |
Loft |
12 ft |
7 ft ,2 in |
12 ft x 7 ft ,2 in |
|
Above |
Primary Bedroom |
12 ft |
11 ft ,1 in |
12 ft x 11 ft ,1 in |
|
Lower Level |
Bedroom 4 |
9 ft ,6 in |
9 ft |
9 ft ,6 in x 9 ft |
|
Lower Level |
Laundry Room |
9 ft |
8 ft |
9 ft x 8 ft |
|
Main Level |
Living Room |
18 ft ,2 in |
13 ft ,2 in |
18 ft ,2 in x 13 ft ,2 in |
|
Main Level |
Kitchen |
5 ft ,1 in |
13 ft ,2 in |
5 ft ,1 in x 13 ft ,2 in |
|
Main Level |
Mud Room |
4 ft ,6 in |
8 ft |
4 ft ,6 in x 8 ft |
|
Main Level |
Bedroom 2 |
9 ft ,9 in |
10 ft |
9 ft ,9 in x 10 ft |
|
Main Level |
Bedroom 3 |
12 ft ,1 in |
11 ft ,1 in |
12 ft ,1 in x 11 ft ,1 in |
|
Main Level |
Recreational, Games Room |
12 ft |
10 ft |
12 ft x 10 ft |
https://www.realtor.ca/real-estate/27743967/7475-gauthier-road-deka-lake-sulphurous-hathaway-lakes








































