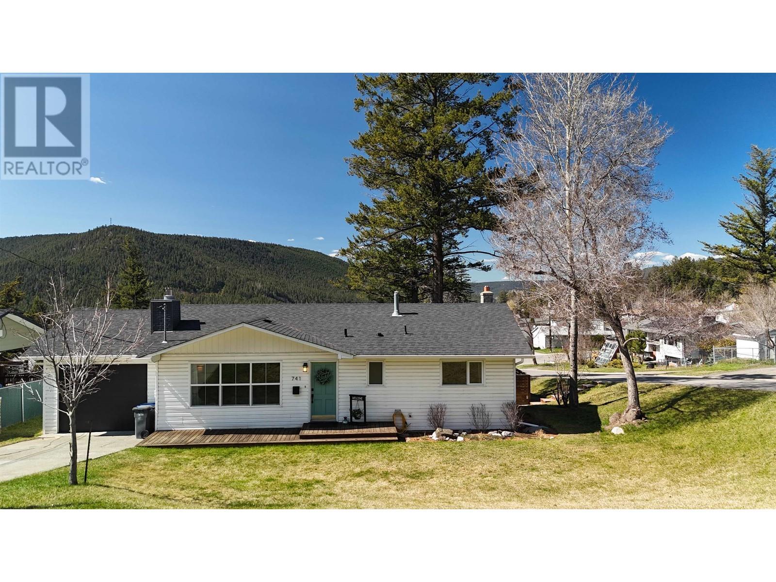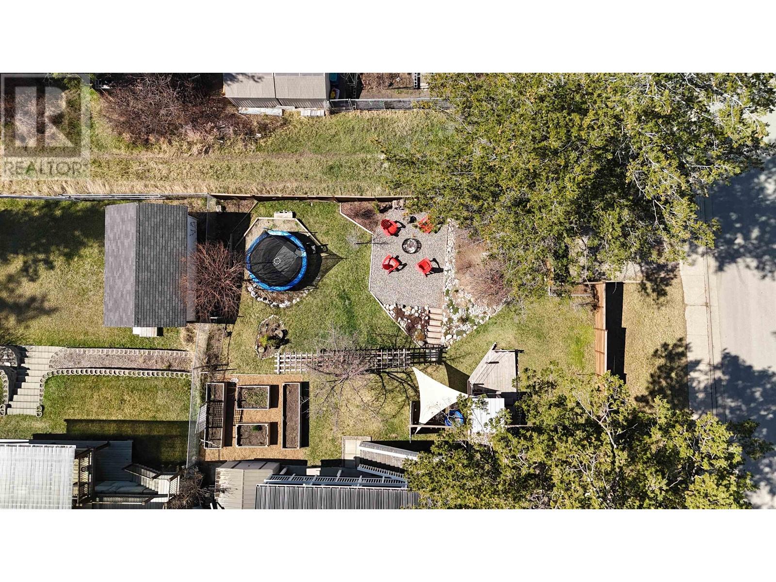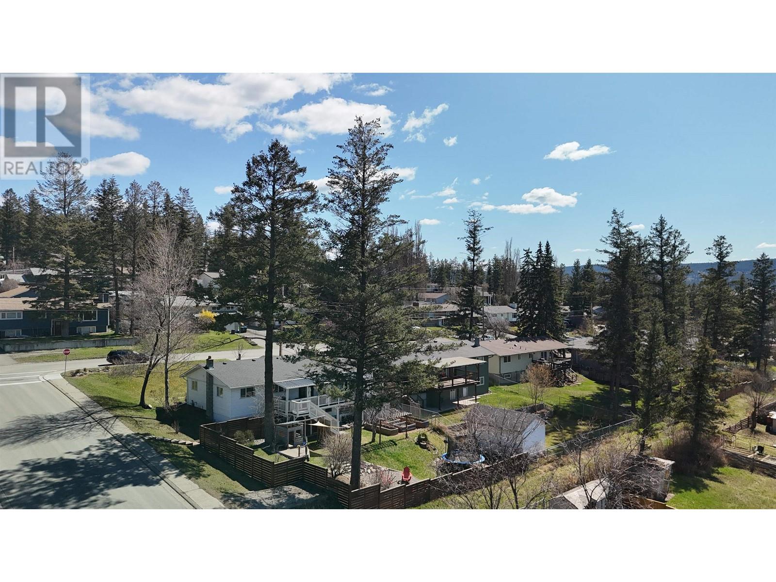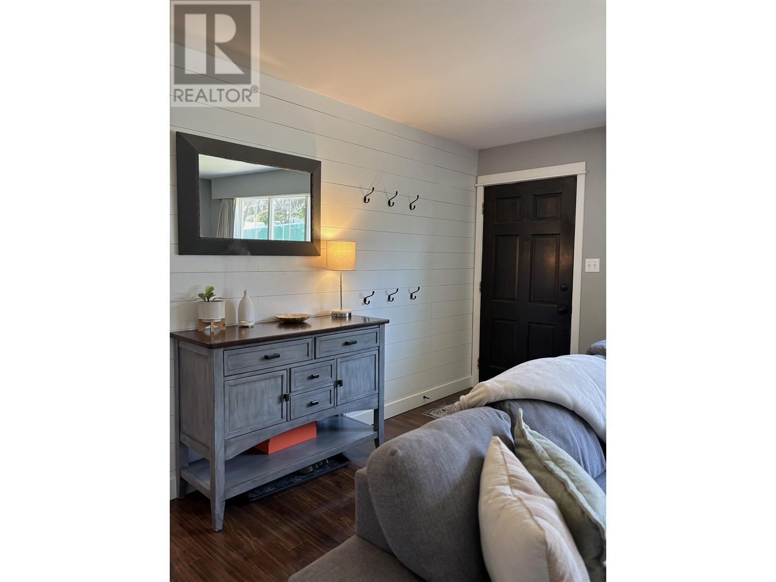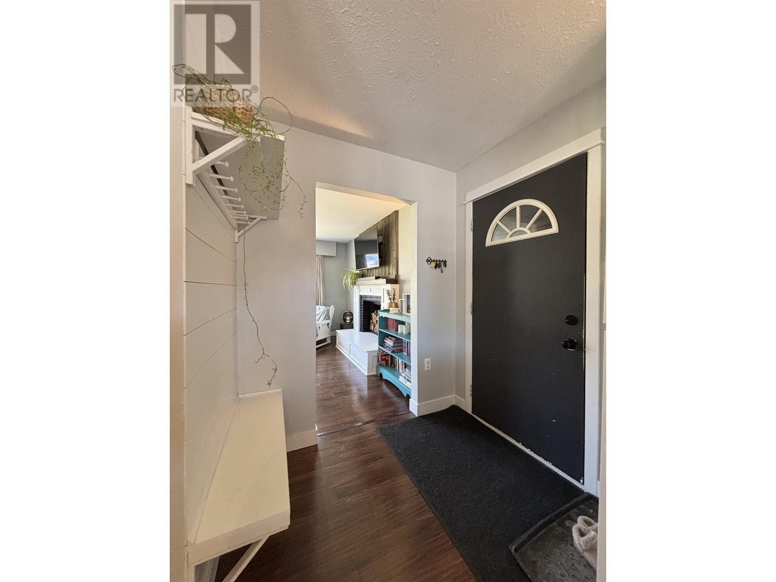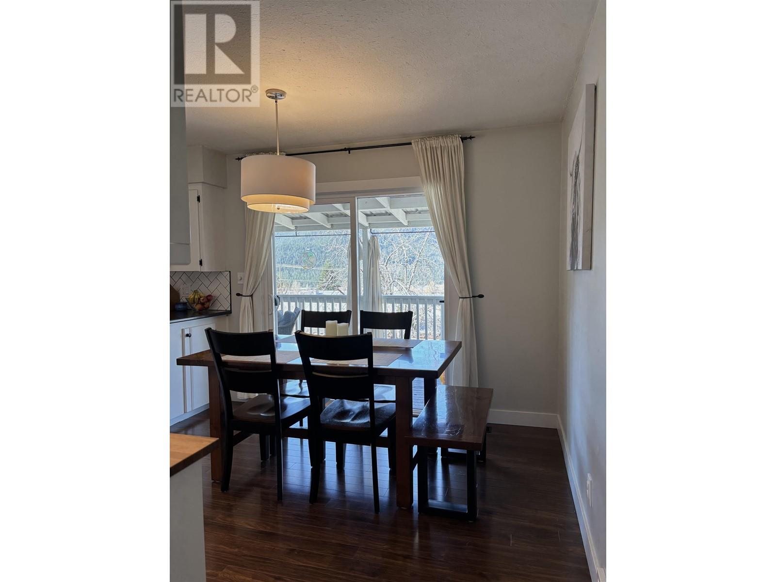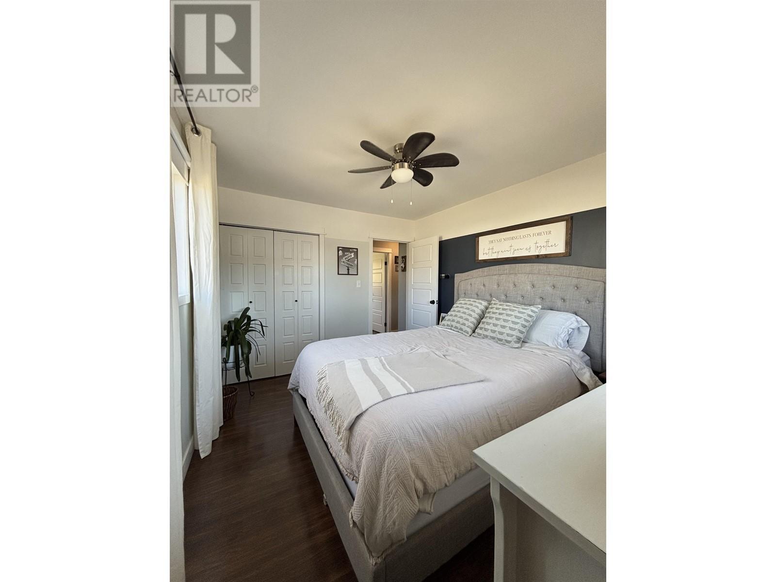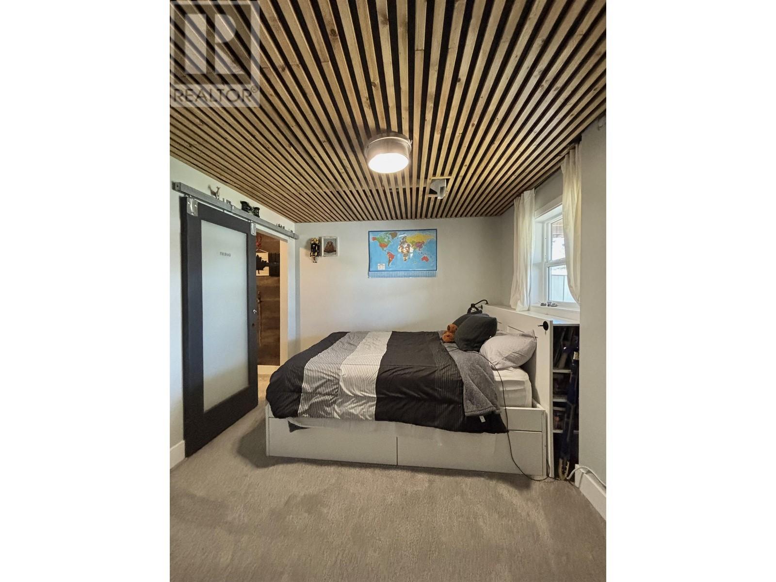5 Bedroom
2 Bathroom
2260 sqft
Fireplace
Forced Air
$519,000
Are you the new owner for this impeccably maintained family home? Tastefully updated throughout, this lush corner lot rancher seamlessly blends charm, character, and quality upgrades. Discover three spacious bedrooms on the main floor, while the lower level boasts a spacious rec room, and a fully self-contained one-bedroom in-law suite - complete with private entry, parking, laundry, and thoughtfully sound-proofed. A rare bonus; the property features convenient alley access with a large gate leading to a beautifully landscaped, park-like backyard. Enjoy the unobstructed views from the back deck, cozy up at the fire pit, enjoy the flourishing garden beds, children's playground and more! Come check out the perfect family home. (id:5136)
Property Details
|
MLS® Number
|
R2991541 |
|
Property Type
|
Single Family |
|
ViewType
|
Mountain View, Valley View, View (panoramic) |
Building
|
BathroomTotal
|
2 |
|
BedroomsTotal
|
5 |
|
Appliances
|
Washer/dryer Combo, Refrigerator, Stove |
|
BasementType
|
Full |
|
ConstructedDate
|
1975 |
|
ConstructionStyleAttachment
|
Detached |
|
FireplacePresent
|
Yes |
|
FireplaceTotal
|
1 |
|
FoundationType
|
Concrete Perimeter |
|
HeatingFuel
|
Natural Gas |
|
HeatingType
|
Forced Air |
|
RoofMaterial
|
Asphalt Shingle |
|
RoofStyle
|
Conventional |
|
StoriesTotal
|
2 |
|
SizeInterior
|
2260 Sqft |
|
Type
|
House |
Parking
Land
|
Acreage
|
No |
|
SizeIrregular
|
8520 |
|
SizeTotal
|
8520 Sqft |
|
SizeTotalText
|
8520 Sqft |
Rooms
| Level |
Type |
Length |
Width |
Dimensions |
|
Basement |
Laundry Room |
9 ft ,5 in |
5 ft ,6 in |
9 ft ,5 in x 5 ft ,6 in |
|
Basement |
Flex Space |
12 ft ,9 in |
9 ft ,3 in |
12 ft ,9 in x 9 ft ,3 in |
|
Basement |
Bedroom 4 |
9 ft ,9 in |
12 ft ,2 in |
9 ft ,9 in x 12 ft ,2 in |
|
Basement |
Bedroom 5 |
12 ft ,2 in |
9 ft ,9 in |
12 ft ,2 in x 9 ft ,9 in |
|
Basement |
Kitchen |
10 ft |
7 ft ,6 in |
10 ft x 7 ft ,6 in |
|
Basement |
Living Room |
9 ft |
8 ft |
9 ft x 8 ft |
|
Basement |
Dining Room |
6 ft |
6 ft |
6 ft x 6 ft |
|
Basement |
Foyer |
5 ft ,8 in |
12 ft ,6 in |
5 ft ,8 in x 12 ft ,6 in |
|
Main Level |
Kitchen |
9 ft |
10 ft |
9 ft x 10 ft |
|
Main Level |
Living Room |
14 ft |
13 ft |
14 ft x 13 ft |
|
Main Level |
Dining Room |
10 ft |
9 ft ,6 in |
10 ft x 9 ft ,6 in |
|
Main Level |
Primary Bedroom |
11 ft ,5 in |
10 ft |
11 ft ,5 in x 10 ft |
|
Main Level |
Bedroom 2 |
9 ft ,1 in |
11 ft ,8 in |
9 ft ,1 in x 11 ft ,8 in |
|
Main Level |
Bedroom 3 |
9 ft |
9 ft |
9 ft x 9 ft |
https://www.realtor.ca/real-estate/28182018/741-n-fourth-avenue-williams-lake

