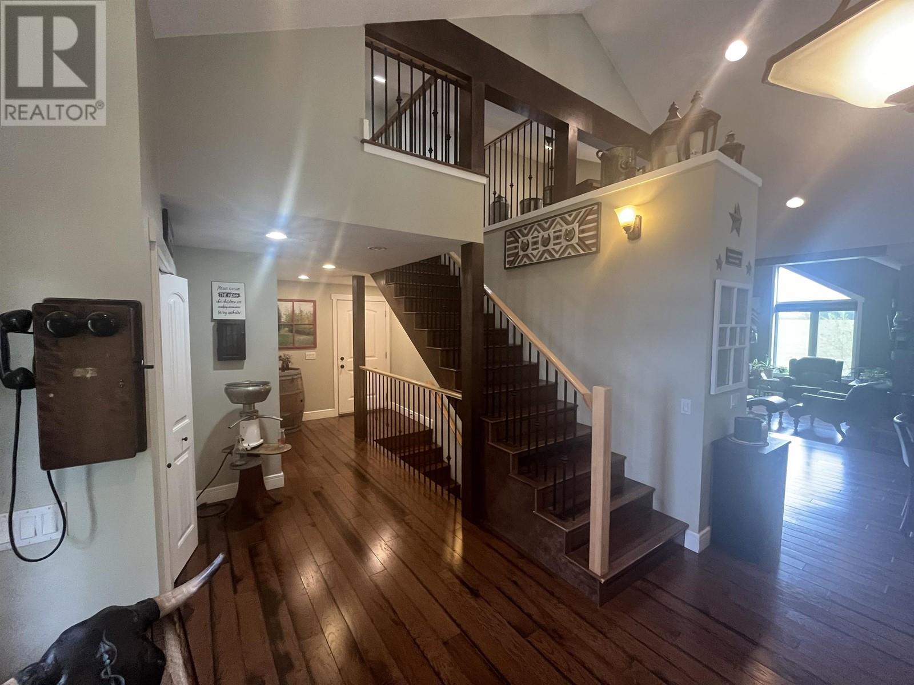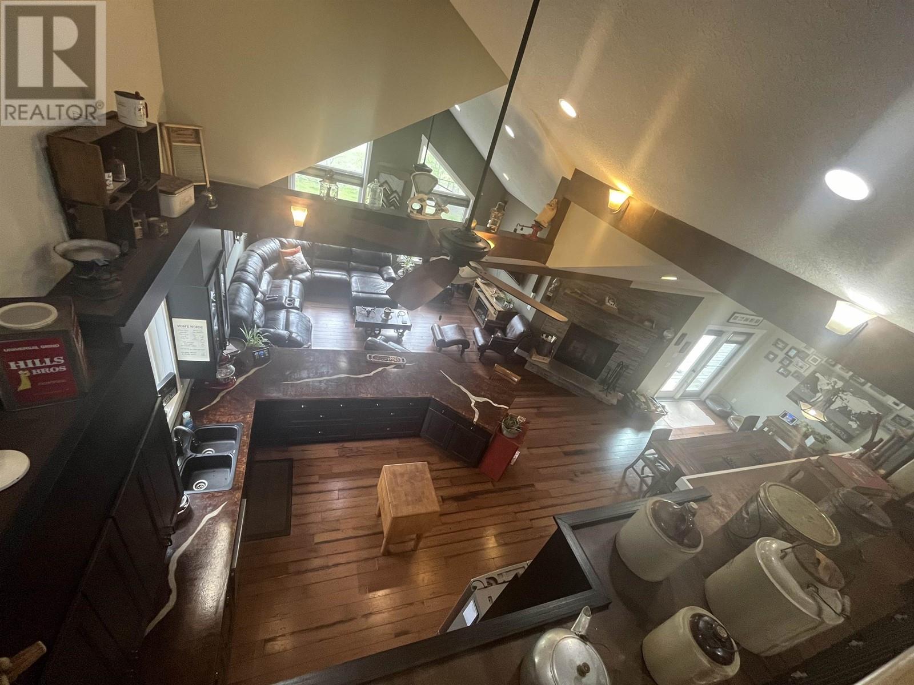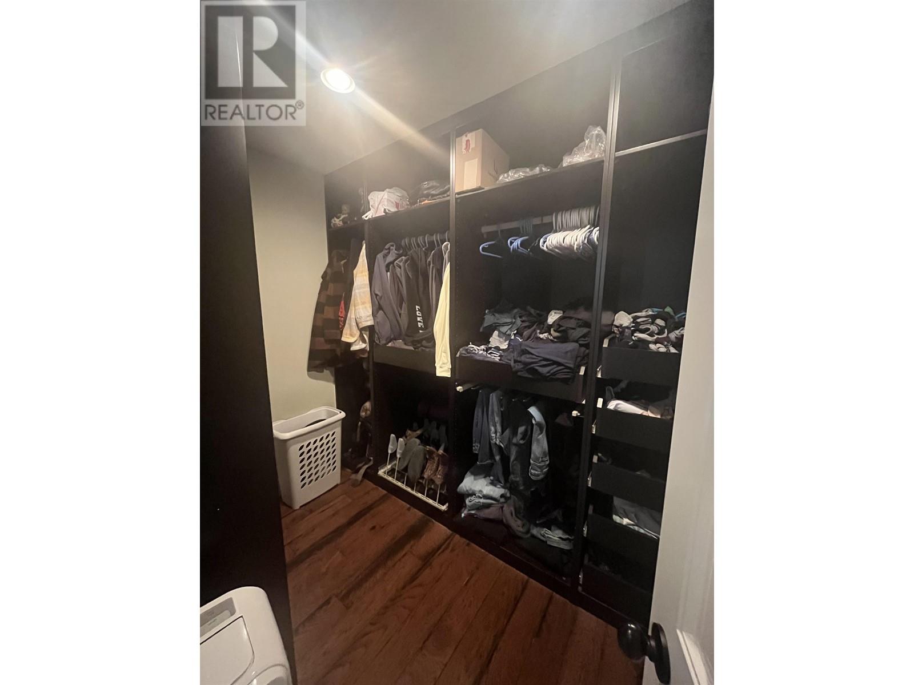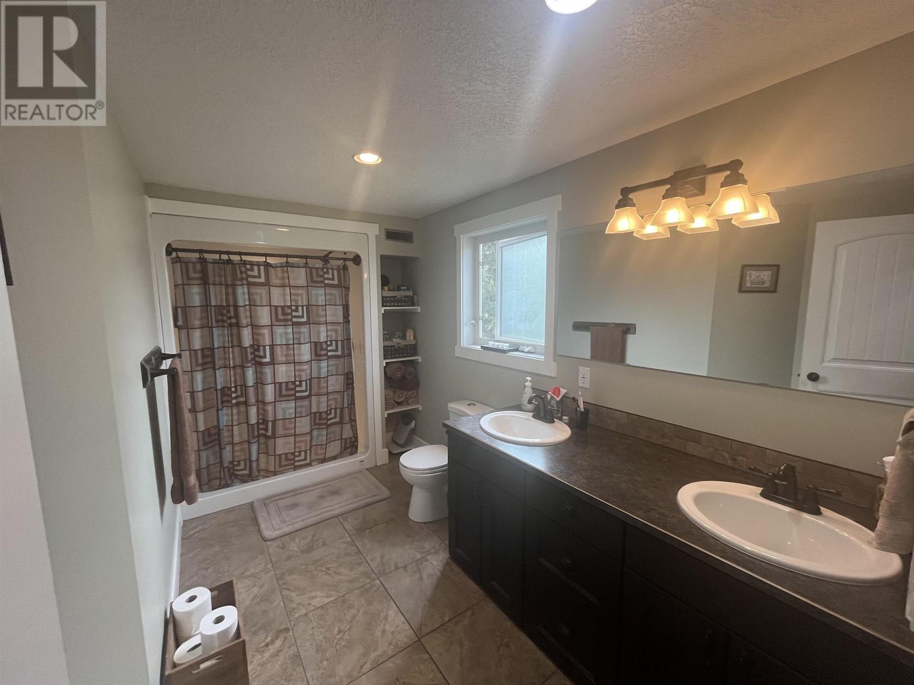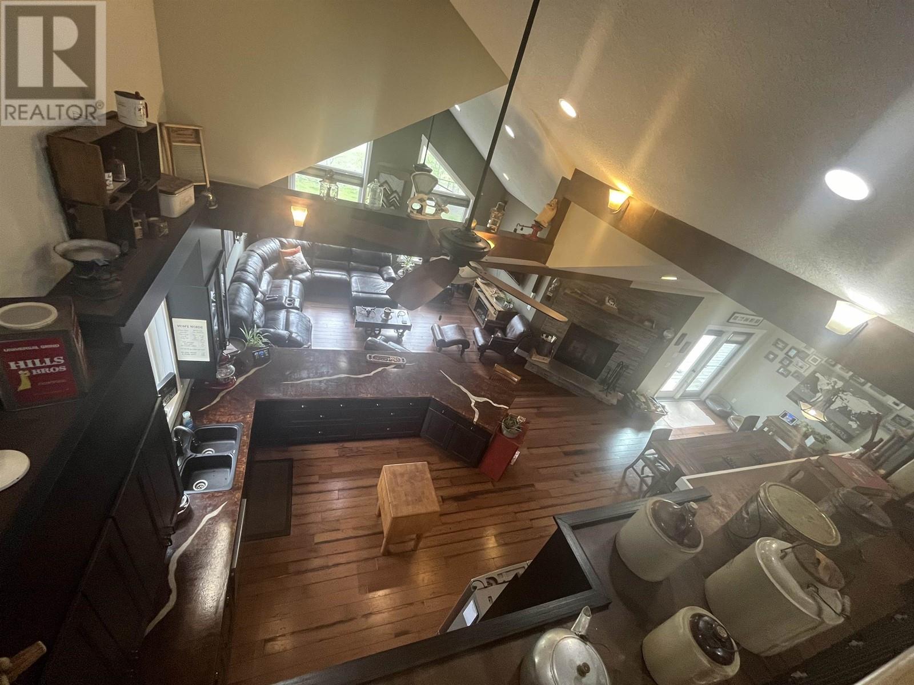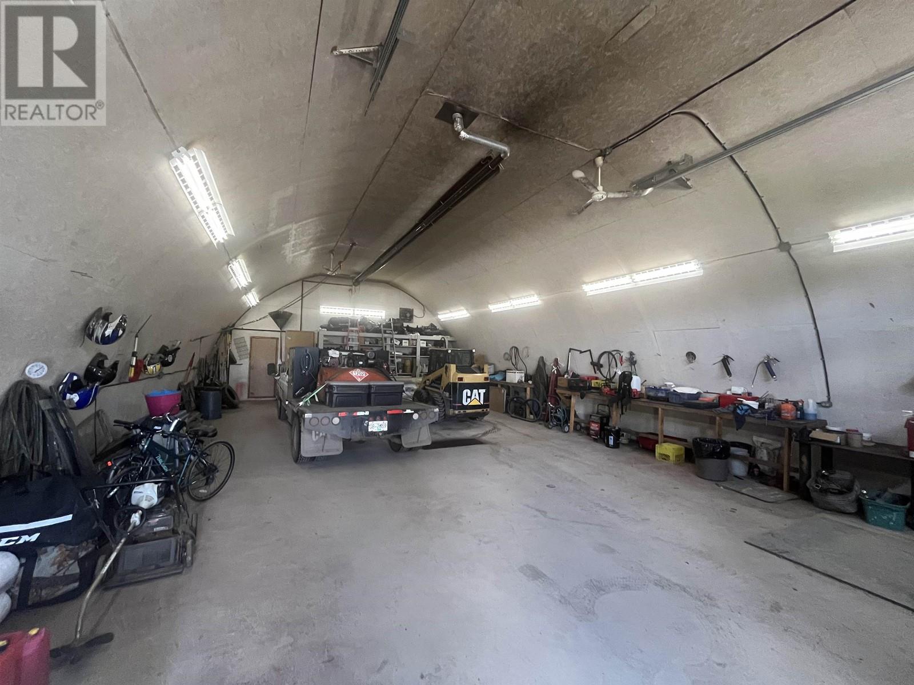5 Bedroom
4 Bathroom
4398 sqft
Fireplace
Hot Water
Acreage
$899,900
Welcome to your dream home! Nestled in a serene neighborhood, this stunning 5-bedroom, 4-bathroom haven awaits you. Step into luxury and comfort with quality upgrades throughout. Enjoy the open concept main floor with laundry room and primary bedroom, beautiful, engineered hardwood floors throughout, 3 spacious bedrooms and family room upstairs and full entertaining area in the full basement. Indulge in breathtaking views of the surrounding landscape, providing a picturesque backdrop to your everyday life. Whether you're relaxing indoors or enjoying the outdoor scenery, tranquility and beauty abound. Don't miss this opportunity to make this exquisite property your own. Experience the epitome of luxury living with unparalleled comfort and style. (id:5136)
Property Details
|
MLS® Number
|
R2946379 |
|
Property Type
|
Single Family |
|
ViewType
|
View |
Building
|
BathroomTotal
|
4 |
|
BedroomsTotal
|
5 |
|
Appliances
|
Washer, Dryer, Refrigerator, Stove, Dishwasher |
|
BasementDevelopment
|
Finished |
|
BasementType
|
Full (finished) |
|
ConstructedDate
|
1994 |
|
ConstructionStyleAttachment
|
Detached |
|
ExteriorFinish
|
Composite Siding |
|
FireplacePresent
|
Yes |
|
FireplaceTotal
|
2 |
|
Fixture
|
Drapes/window Coverings |
|
FoundationType
|
Concrete Perimeter |
|
HeatingFuel
|
Natural Gas |
|
HeatingType
|
Hot Water |
|
RoofMaterial
|
Asphalt Shingle |
|
RoofStyle
|
Conventional |
|
StoriesTotal
|
3 |
|
SizeInterior
|
4398 Sqft |
|
Type
|
House |
Parking
Land
|
Acreage
|
Yes |
|
SizeIrregular
|
1.66 |
|
SizeTotal
|
1.66 Ac |
|
SizeTotalText
|
1.66 Ac |
Rooms
| Level |
Type |
Length |
Width |
Dimensions |
|
Above |
Flex Space |
30 ft ,1 in |
26 ft ,8 in |
30 ft ,1 in x 26 ft ,8 in |
|
Above |
Bedroom 2 |
15 ft ,7 in |
13 ft ,7 in |
15 ft ,7 in x 13 ft ,7 in |
|
Above |
Bedroom 3 |
11 ft ,1 in |
16 ft ,2 in |
11 ft ,1 in x 16 ft ,2 in |
|
Above |
Bedroom 4 |
11 ft ,1 in |
16 ft |
11 ft ,1 in x 16 ft |
|
Basement |
Bedroom 5 |
13 ft ,6 in |
12 ft ,9 in |
13 ft ,6 in x 12 ft ,9 in |
|
Basement |
Family Room |
50 ft ,1 in |
15 ft ,1 in |
50 ft ,1 in x 15 ft ,1 in |
|
Main Level |
Kitchen |
34 ft ,9 in |
13 ft |
34 ft ,9 in x 13 ft |
|
Main Level |
Living Room |
25 ft ,2 in |
15 ft ,1 in |
25 ft ,2 in x 15 ft ,1 in |
|
Main Level |
Primary Bedroom |
20 ft ,6 in |
12 ft ,1 in |
20 ft ,6 in x 12 ft ,1 in |
|
Main Level |
Laundry Room |
9 ft ,2 in |
12 ft ,9 in |
9 ft ,2 in x 12 ft ,9 in |
https://www.realtor.ca/real-estate/27677712/7311-253-road-fort-st-john







