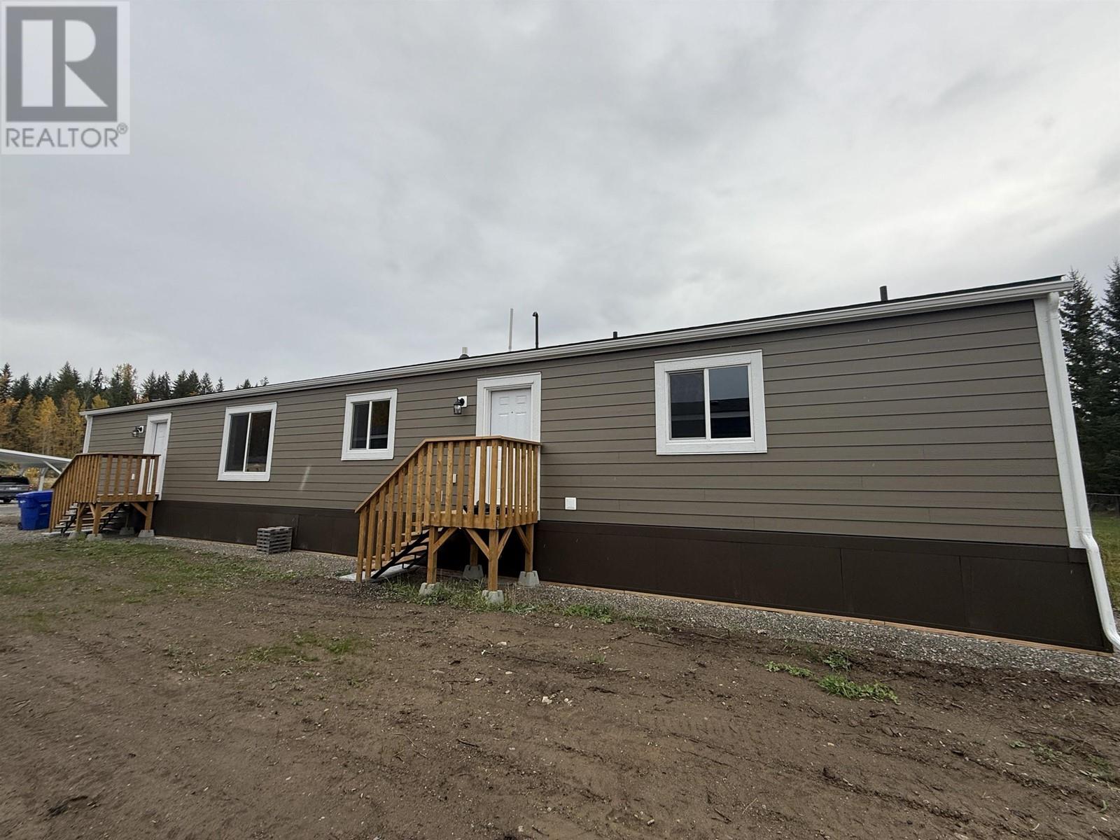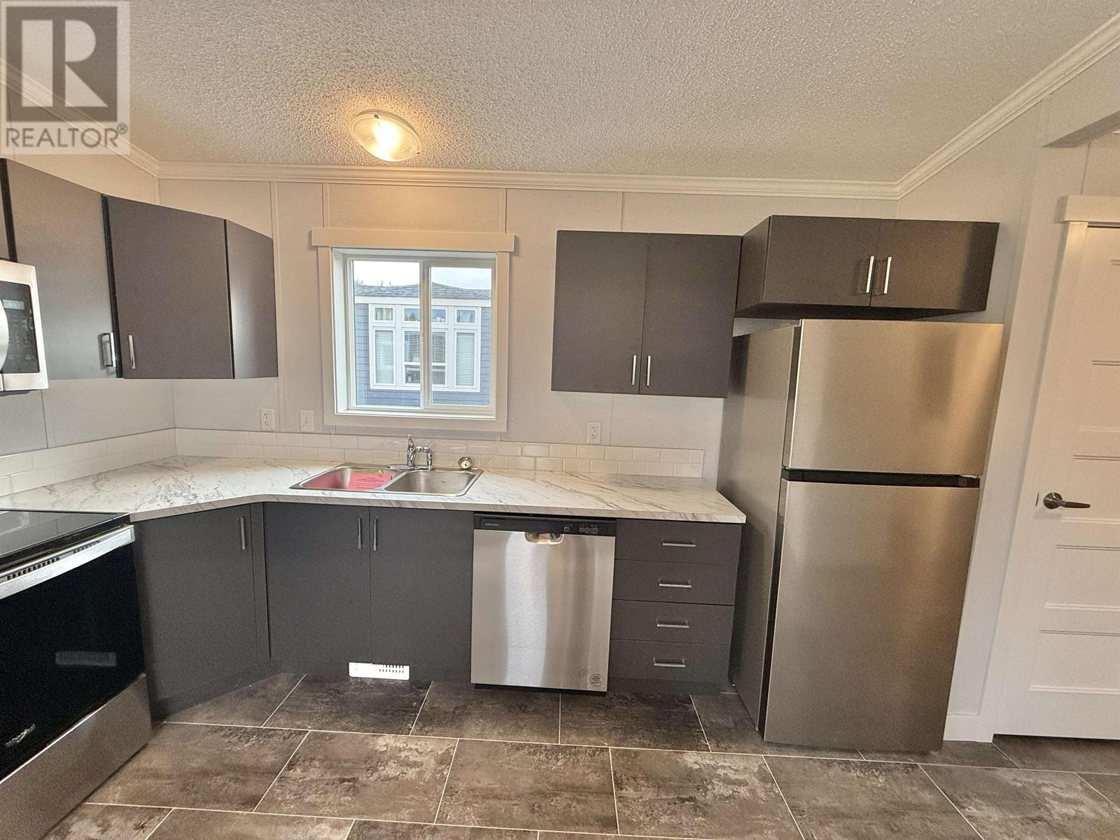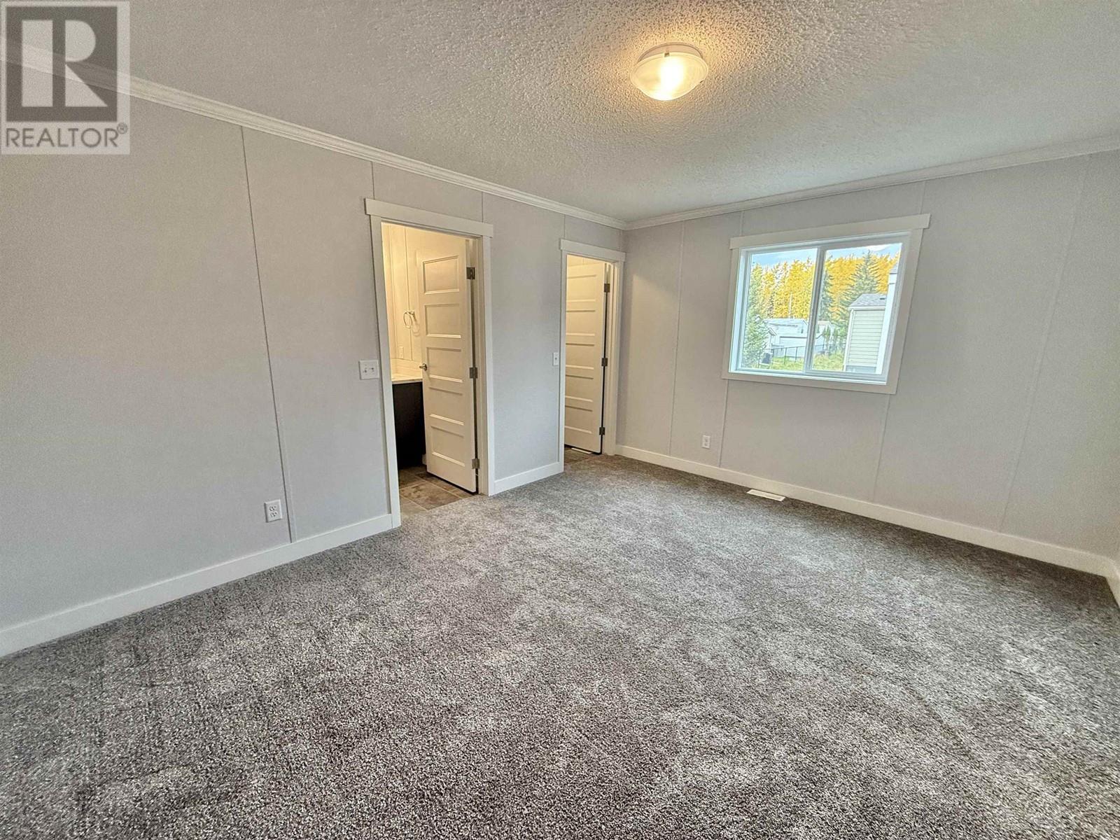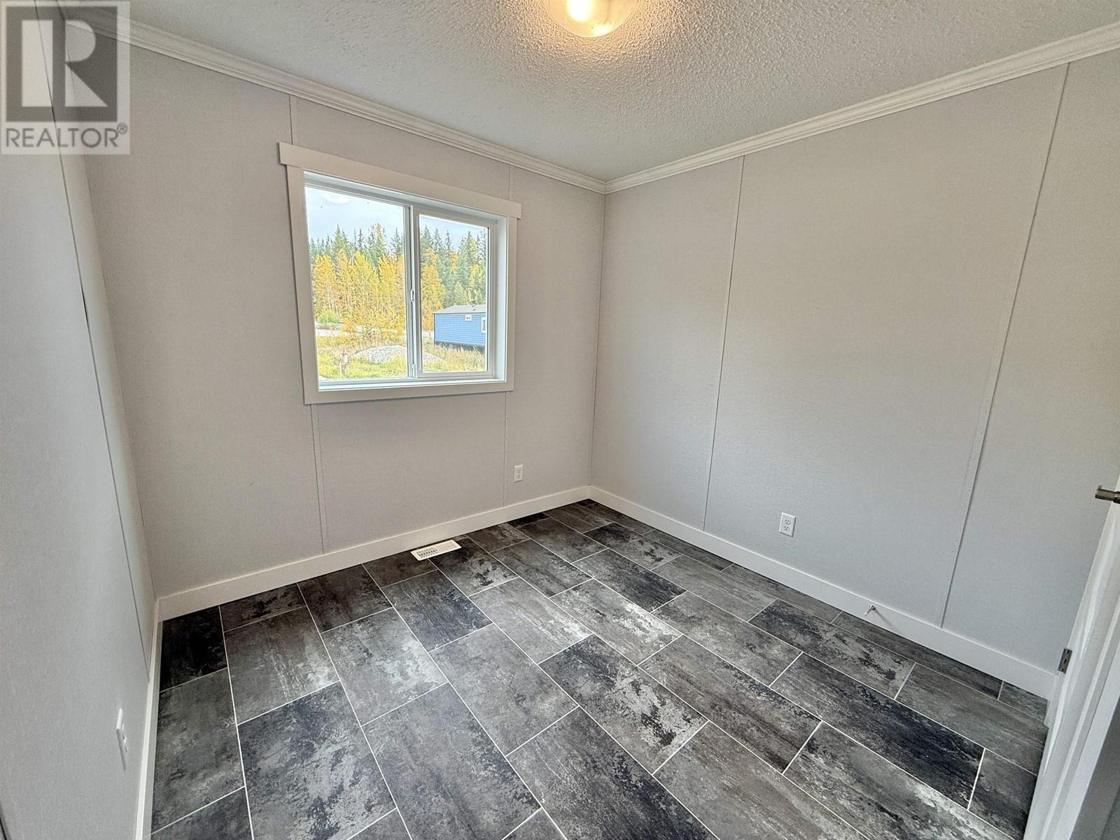3 Bedroom
2 Bathroom
1190 sqft
Forced Air
$269,000
* PREC - Personal Real Estate Corporation. Very open floor plan in this brand NEW, modern unit! 3 beds, 2 baths with almost 1200 square feet of living space. Located south of town in a well- managed park, you are close to shopping, recreation, and amenities. This unit has a great floor plan, in addition to the bedrooms, there is an office nook just off the kitchen! Bright primary suite with a decent sized walk in and 3 pc bath with a full walk-in shower with glass door. Kitchen features stainless appliances, subway tile, and sleek, grey cabinets! The Seller is also including a portable air conditioner and washer & dryer. This home is move in ready! Full warranty available and this price includes GST. (id:5136)
Property Details
|
MLS® Number
|
R2933409 |
|
Property Type
|
Single Family |
Building
|
BathroomTotal
|
2 |
|
BedroomsTotal
|
3 |
|
Appliances
|
Washer, Dryer, Refrigerator, Stove, Dishwasher |
|
BasementType
|
None |
|
ConstructedDate
|
2024 |
|
ConstructionStyleAttachment
|
Detached |
|
ConstructionStyleOther
|
Manufactured |
|
ExteriorFinish
|
Composite Siding |
|
FoundationType
|
Unknown |
|
HeatingFuel
|
Natural Gas |
|
HeatingType
|
Forced Air |
|
RoofMaterial
|
Asphalt Shingle |
|
RoofStyle
|
Conventional |
|
StoriesTotal
|
1 |
|
SizeInterior
|
1190 Sqft |
|
Type
|
Manufactured Home/mobile |
|
UtilityWater
|
Municipal Water |
Parking
Land
|
Acreage
|
No |
|
SizeIrregular
|
0 X |
|
SizeTotalText
|
0 X |
Rooms
| Level |
Type |
Length |
Width |
Dimensions |
|
Main Level |
Bedroom 2 |
9 ft |
11 ft ,2 in |
9 ft x 11 ft ,2 in |
|
Main Level |
Bedroom 3 |
9 ft |
9 ft ,1 in |
9 ft x 9 ft ,1 in |
|
Main Level |
Living Room |
14 ft ,8 in |
13 ft ,3 in |
14 ft ,8 in x 13 ft ,3 in |
|
Main Level |
Kitchen |
8 ft ,6 in |
12 ft ,8 in |
8 ft ,6 in x 12 ft ,8 in |
|
Main Level |
Dining Room |
5 ft ,7 in |
12 ft ,8 in |
5 ft ,7 in x 12 ft ,8 in |
|
Main Level |
Dining Nook |
6 ft |
6 ft |
6 ft x 6 ft |
|
Main Level |
Laundry Room |
5 ft ,1 in |
6 ft ,2 in |
5 ft ,1 in x 6 ft ,2 in |
|
Main Level |
Primary Bedroom |
11 ft ,8 in |
14 ft ,8 in |
11 ft ,8 in x 14 ft ,8 in |
|
Main Level |
Other |
4 ft ,1 in |
5 ft ,2 in |
4 ft ,1 in x 5 ft ,2 in |
https://www.realtor.ca/real-estate/27514784/73-313-westland-road-quesnel
































