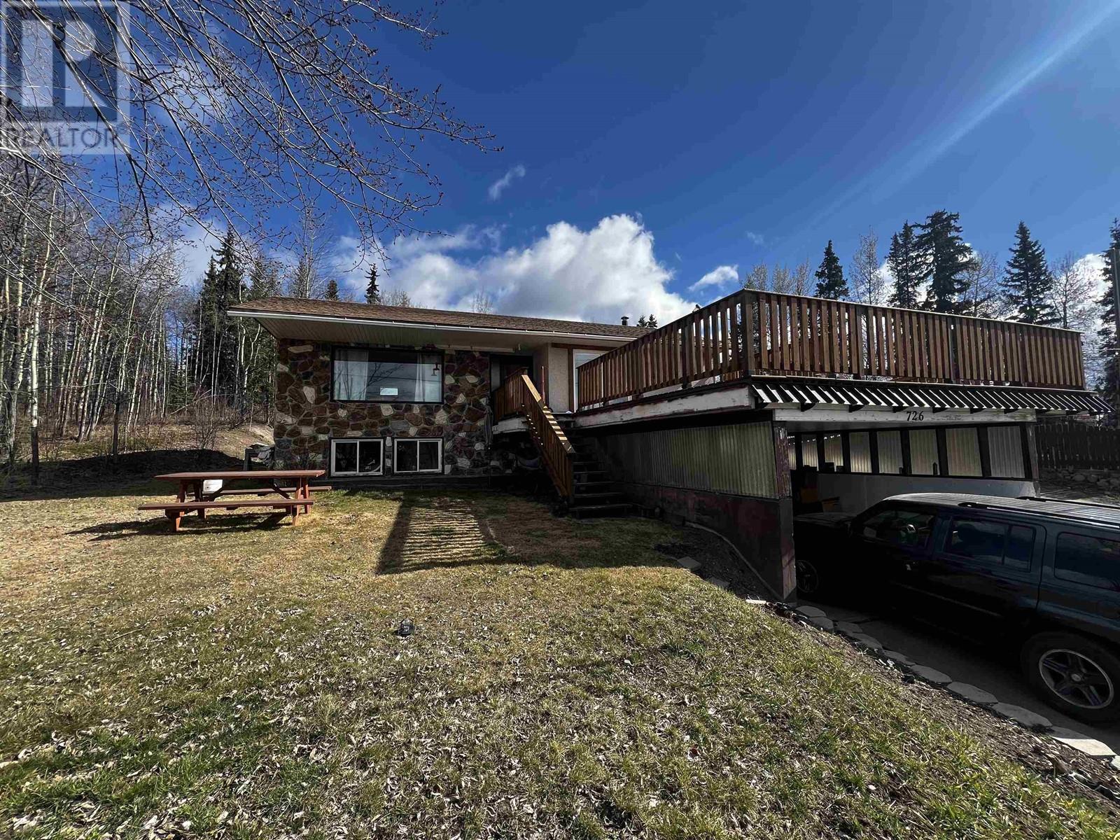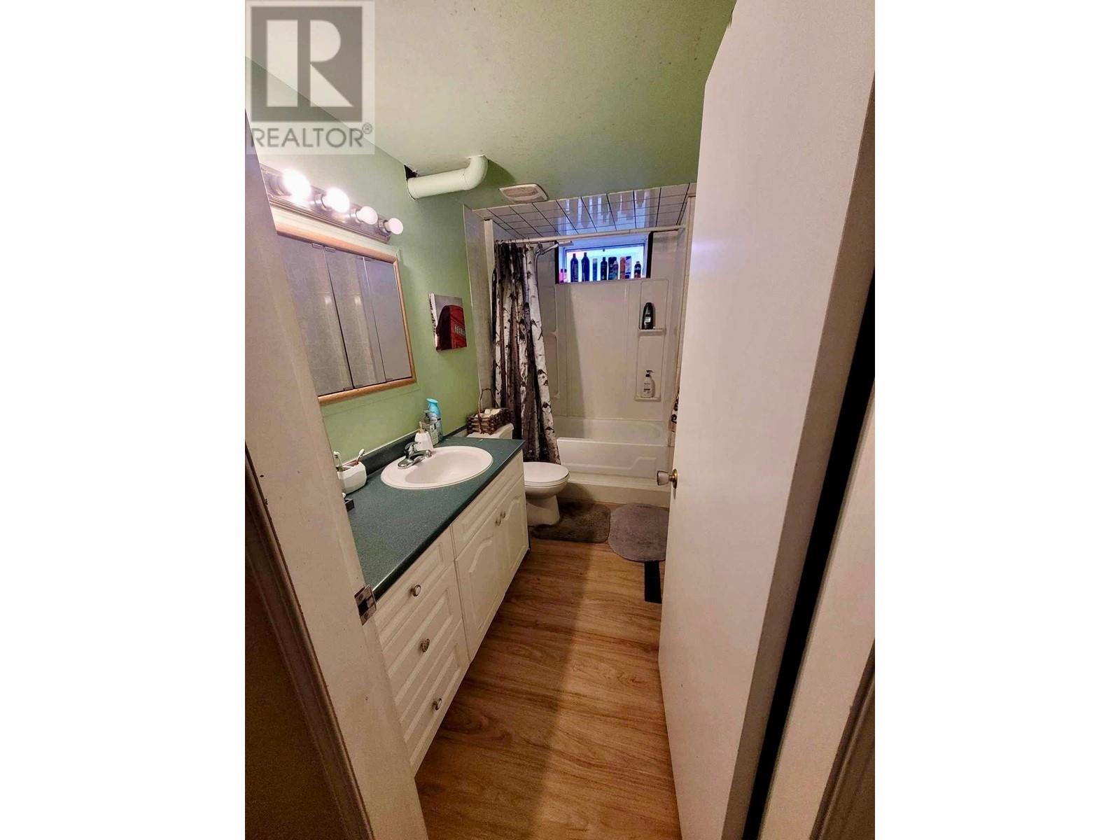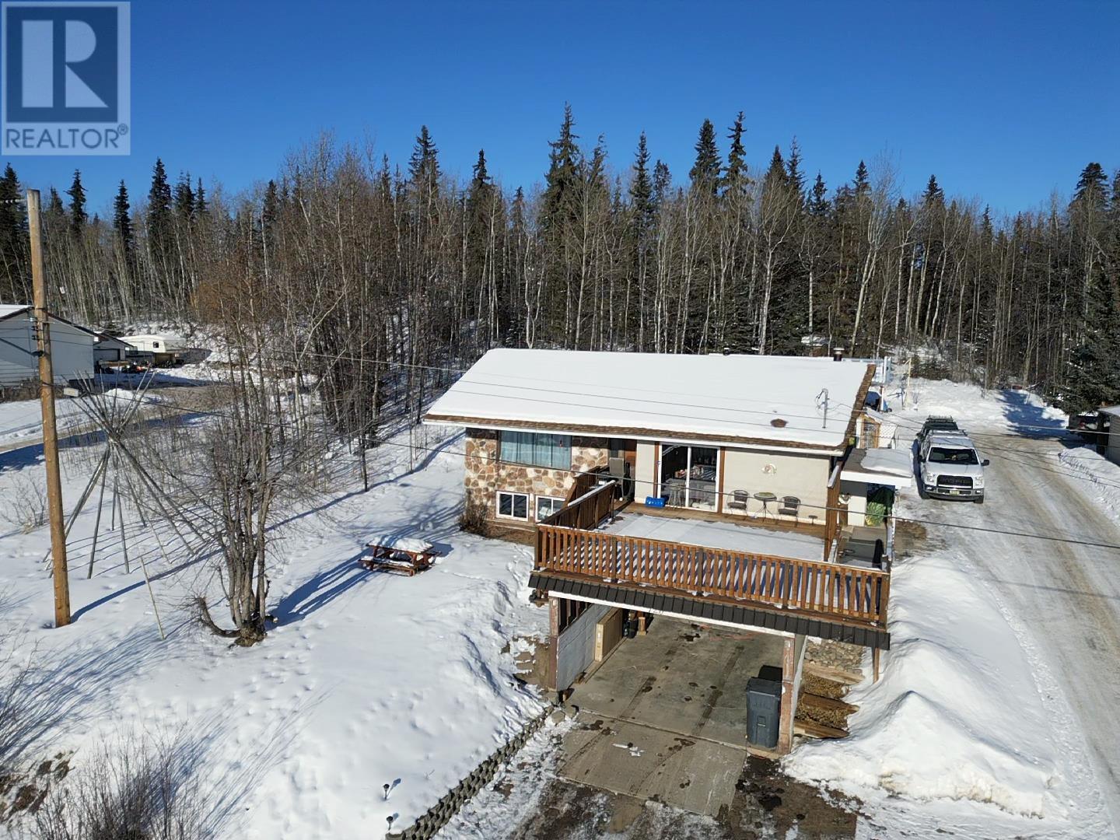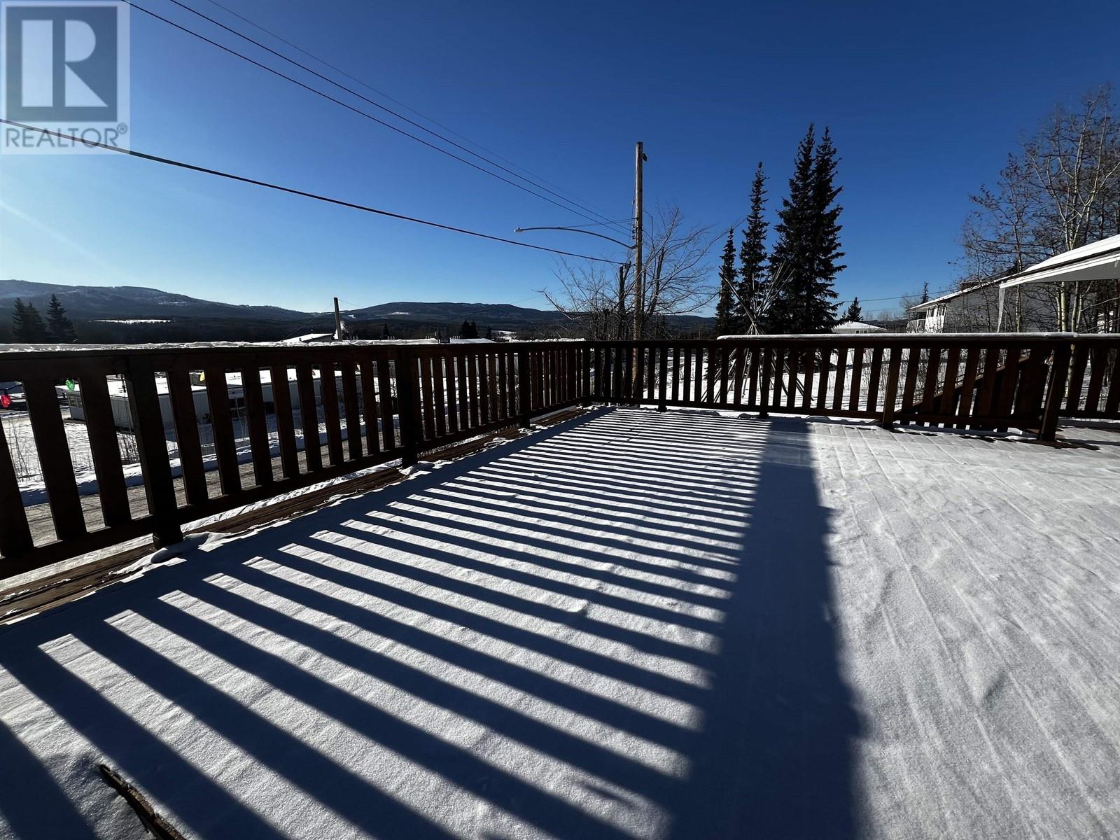4 Bedroom
3 Bathroom
2192 sqft
Forced Air
$339,000
* PREC - Personal Real Estate Corporation. Location, location, location! This income-generating property offers stunning views of Burns Lake from its spacious sundeck. Featuring a 2-bedroom, 1-bath basement suite and a 2-bedroom, 1.5-bath main floor, with separate utilities, making it perfect for investors or multi-generational living. A 24’ x 20’ shop, attached and detached carports, and a fenced yard add functionality and security. Backing onto vacant land, this home offers exceptional privacy while being close to town amenities. Whether you're looking for a solid investment or a comfortable family home, this property is a must-see. Don’t miss this opportunity to own a versatile home in a prime location! (id:5136)
Property Details
|
MLS® Number
|
R2968388 |
|
Property Type
|
Single Family |
|
StorageType
|
Storage |
|
Structure
|
Workshop |
|
ViewType
|
Lake View, View, View Of Water |
Building
|
BathroomTotal
|
3 |
|
BedroomsTotal
|
4 |
|
Amenities
|
Laundry - In Suite |
|
Appliances
|
Washer/dryer Combo, Refrigerator, Stove |
|
BasementDevelopment
|
Finished |
|
BasementType
|
N/a (finished) |
|
ConstructedDate
|
1966 |
|
ConstructionStyleAttachment
|
Detached |
|
FoundationType
|
Concrete Perimeter |
|
HeatingFuel
|
Electric, Natural Gas |
|
HeatingType
|
Forced Air |
|
RoofMaterial
|
Asphalt Shingle |
|
RoofStyle
|
Conventional |
|
StoriesTotal
|
2 |
|
SizeInterior
|
2192 Sqft |
|
Type
|
House |
|
UtilityWater
|
Municipal Water |
Parking
Land
|
Acreage
|
No |
|
SizeIrregular
|
9216 |
|
SizeTotal
|
9216 Sqft |
|
SizeTotalText
|
9216 Sqft |
Rooms
| Level |
Type |
Length |
Width |
Dimensions |
|
Lower Level |
Primary Bedroom |
9 ft ,8 in |
12 ft ,1 in |
9 ft ,8 in x 12 ft ,1 in |
|
Lower Level |
Bedroom 3 |
9 ft ,4 in |
9 ft ,8 in |
9 ft ,4 in x 9 ft ,8 in |
|
Lower Level |
Kitchen |
11 ft ,7 in |
9 ft ,1 in |
11 ft ,7 in x 9 ft ,1 in |
|
Lower Level |
Living Room |
12 ft ,1 in |
22 ft |
12 ft ,1 in x 22 ft |
|
Lower Level |
Laundry Room |
9 ft |
10 ft |
9 ft x 10 ft |
|
Main Level |
Living Room |
22 ft |
13 ft ,5 in |
22 ft x 13 ft ,5 in |
|
Main Level |
Kitchen |
9 ft |
8 ft |
9 ft x 8 ft |
|
Main Level |
Bedroom 2 |
13 ft ,9 in |
9 ft |
13 ft ,9 in x 9 ft |
|
Main Level |
Primary Bedroom |
13 ft |
10 ft ,1 in |
13 ft x 10 ft ,1 in |
|
Main Level |
Other |
10 ft |
11 ft |
10 ft x 11 ft |
|
Main Level |
Dining Room |
10 ft |
14 ft |
10 ft x 14 ft |
https://www.realtor.ca/real-estate/27930639/726-mulvaney-crescent-burns-lake







































