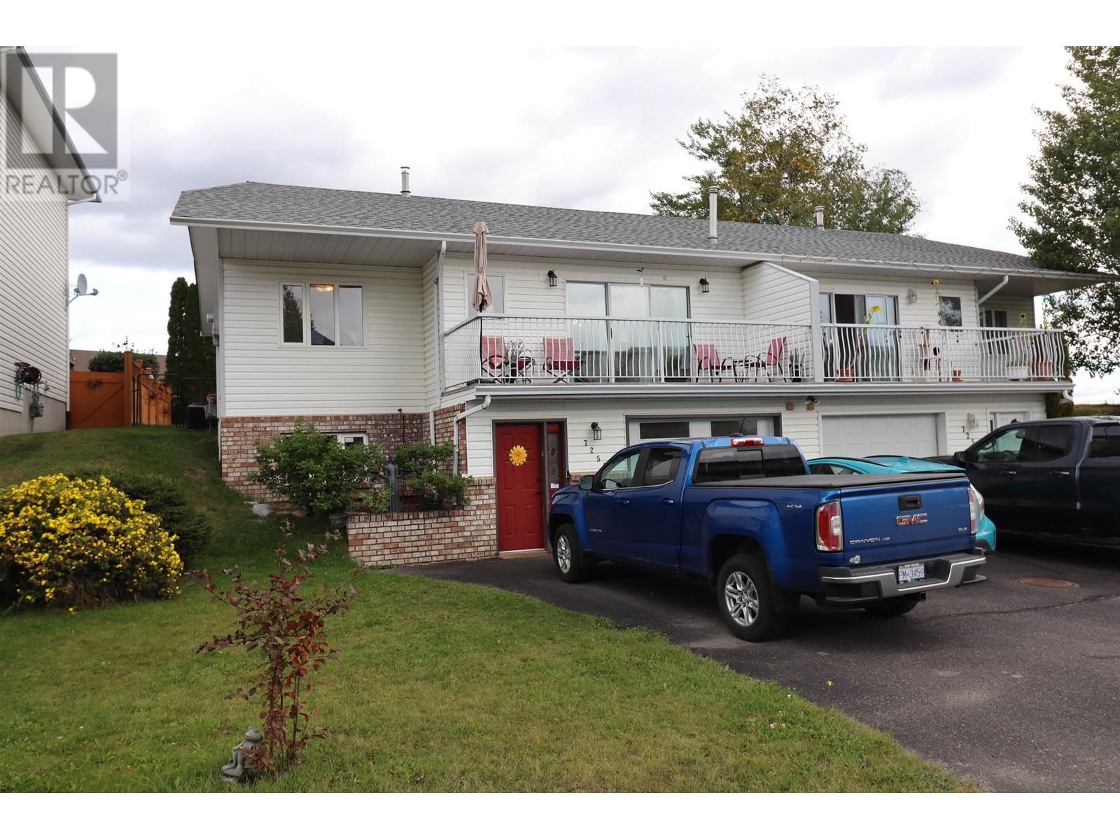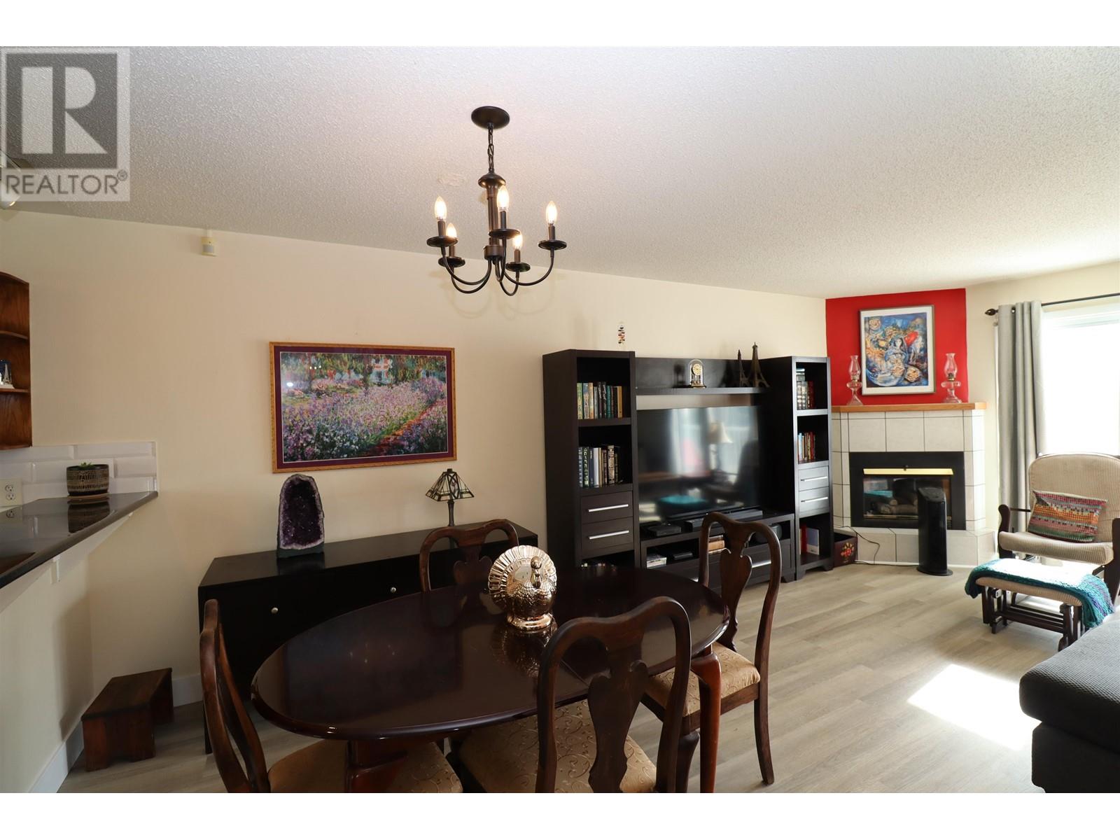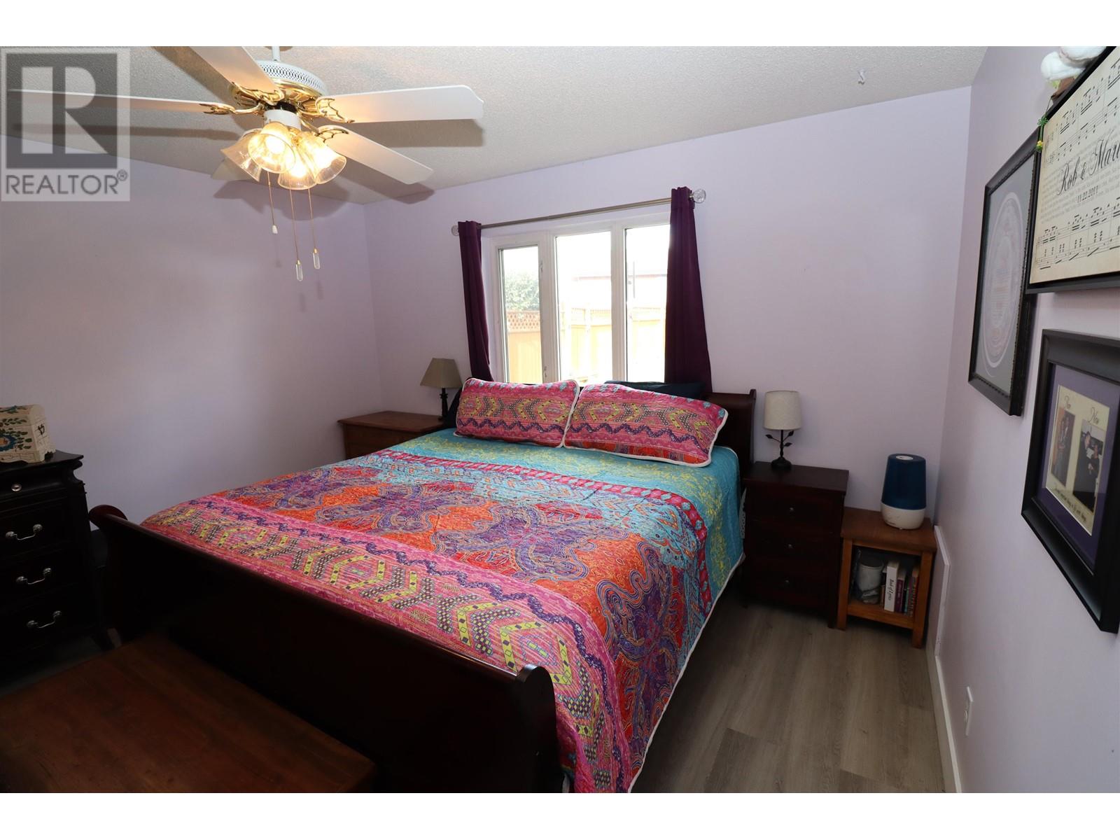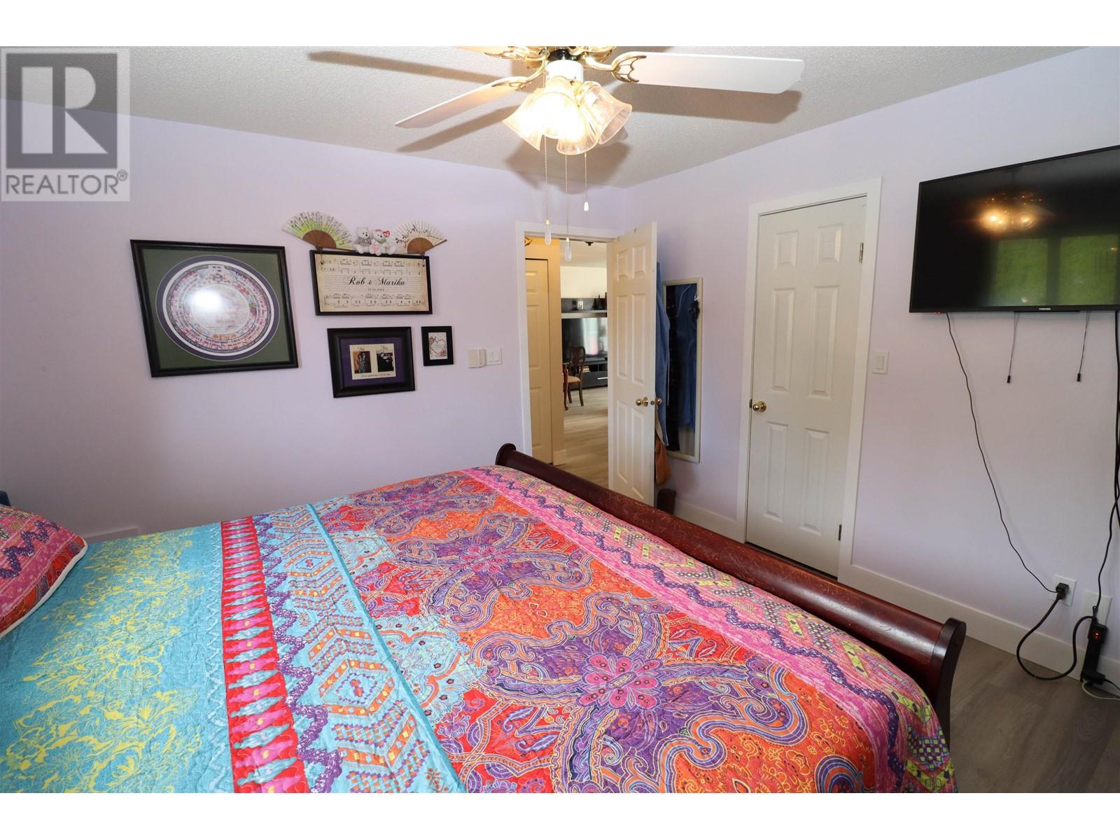7252 Southridge Avenue Prince George, British Columbia V2N 4Y6
3 Bedroom
2 Bathroom
1790 sqft
Basement Entry
Fireplace
Forced Air
$474,900
* PREC - Personal Real Estate Corporation. Excellent opportunity to live in a fantastic neighborhood at an affordable price. This 3 bedroom 2 bath home has all the wants, beautiful fully fenced backyard, open concept main floor, garage for winter and plenty of extra parking for guests. The newer furnace and air conditioning keep this home comfortable all year long. Literally around the corner from one of the best elementary schools in town and conveniently located near shopping as well. (id:5136)
Property Details
| MLS® Number | R2930423 |
| Property Type | Single Family |
Building
| BathroomTotal | 2 |
| BedroomsTotal | 3 |
| ArchitecturalStyle | Basement Entry |
| BasementDevelopment | Finished |
| BasementType | Full (finished) |
| ConstructedDate | 1991 |
| ConstructionStyleAttachment | Attached |
| FireplacePresent | Yes |
| FireplaceTotal | 1 |
| FoundationType | Concrete Perimeter |
| HeatingFuel | Natural Gas |
| HeatingType | Forced Air |
| RoofMaterial | Asphalt Shingle |
| RoofStyle | Conventional |
| StoriesTotal | 2 |
| SizeInterior | 1790 Sqft |
| Type | Duplex |
| UtilityWater | Municipal Water |
Parking
| Garage | 1 |
| Open |
Land
| Acreage | No |
| SizeIrregular | 4800 |
| SizeTotal | 4800 Sqft |
| SizeTotalText | 4800 Sqft |
Rooms
| Level | Type | Length | Width | Dimensions |
|---|---|---|---|---|
| Basement | Bedroom 3 | 14 ft ,9 in | 11 ft | 14 ft ,9 in x 11 ft |
| Basement | Den | 11 ft ,9 in | 10 ft ,4 in | 11 ft ,9 in x 10 ft ,4 in |
| Basement | Laundry Room | 14 ft | 11 ft | 14 ft x 11 ft |
| Basement | Foyer | 6 ft ,7 in | 4 ft ,5 in | 6 ft ,7 in x 4 ft ,5 in |
| Main Level | Kitchen | 10 ft ,5 in | 15 ft | 10 ft ,5 in x 15 ft |
| Main Level | Dining Room | 12 ft | 8 ft ,5 in | 12 ft x 8 ft ,5 in |
| Main Level | Living Room | 12 ft ,5 in | 11 ft ,1 in | 12 ft ,5 in x 11 ft ,1 in |
| Main Level | Bedroom 2 | 11 ft | 9 ft ,9 in | 11 ft x 9 ft ,9 in |
| Main Level | Primary Bedroom | 12 ft ,8 in | 12 ft ,4 in | 12 ft ,8 in x 12 ft ,4 in |
https://www.realtor.ca/real-estate/27475039/7252-southridge-avenue-prince-george
Interested?
Contact us for more information





























