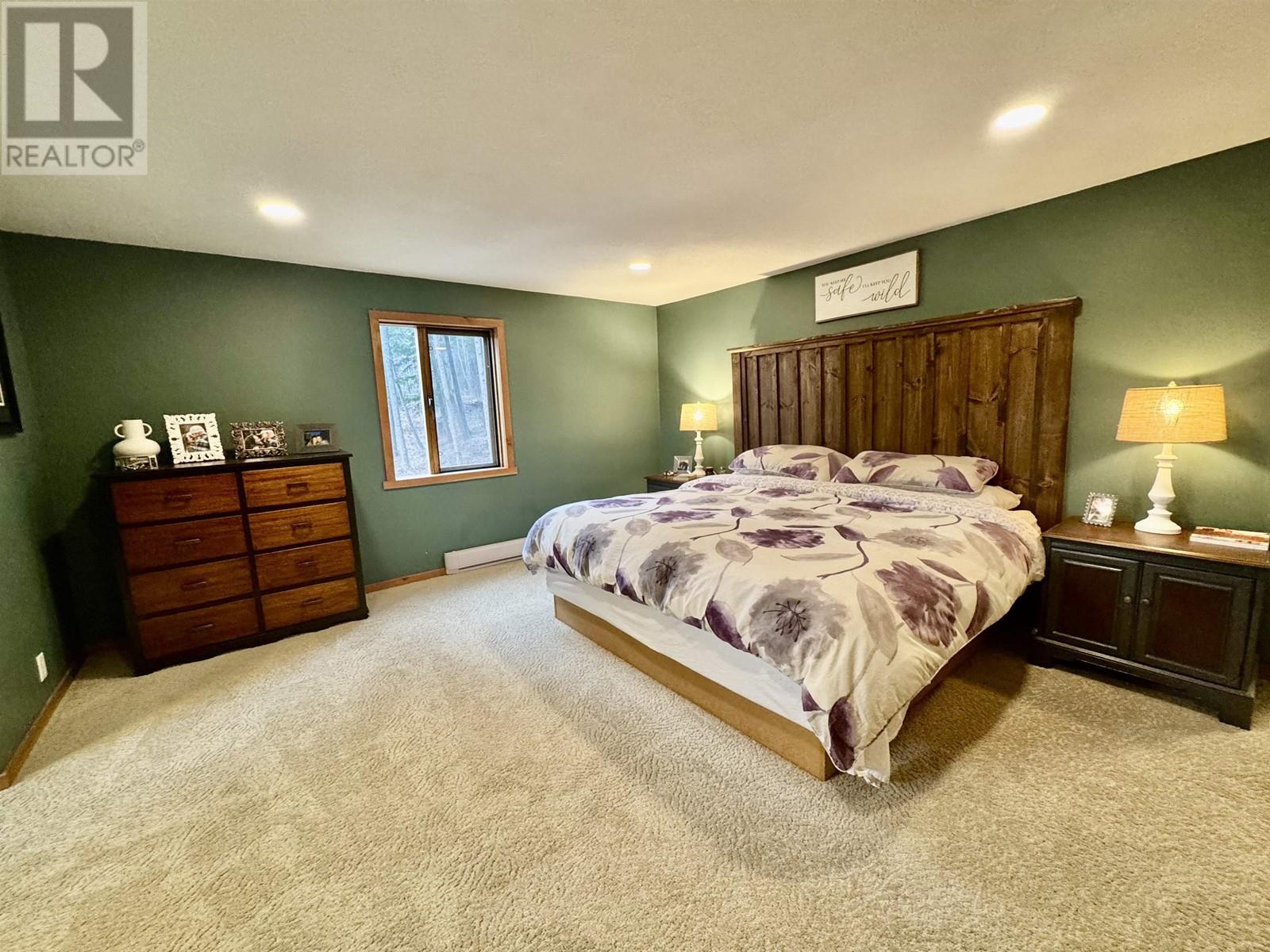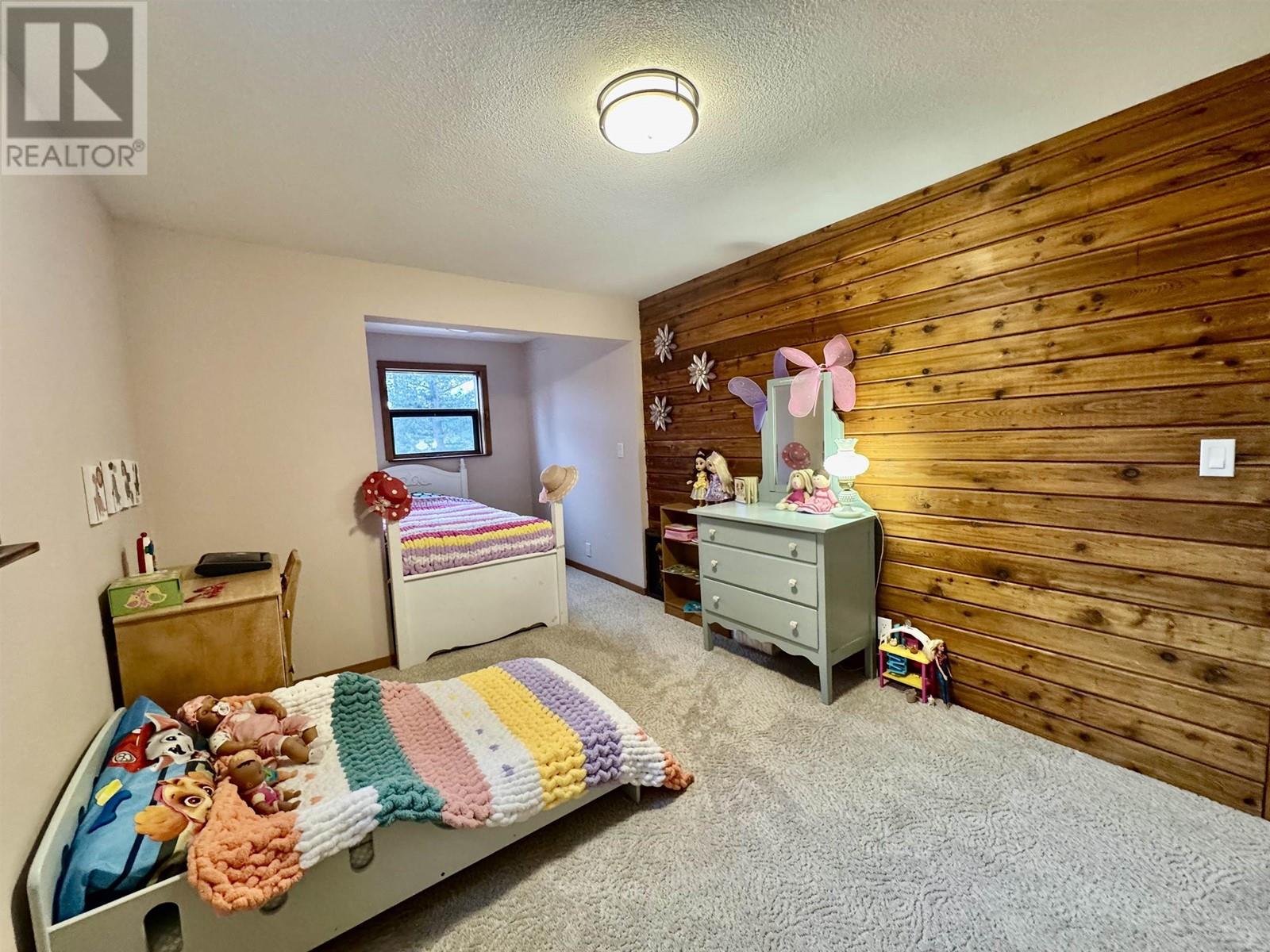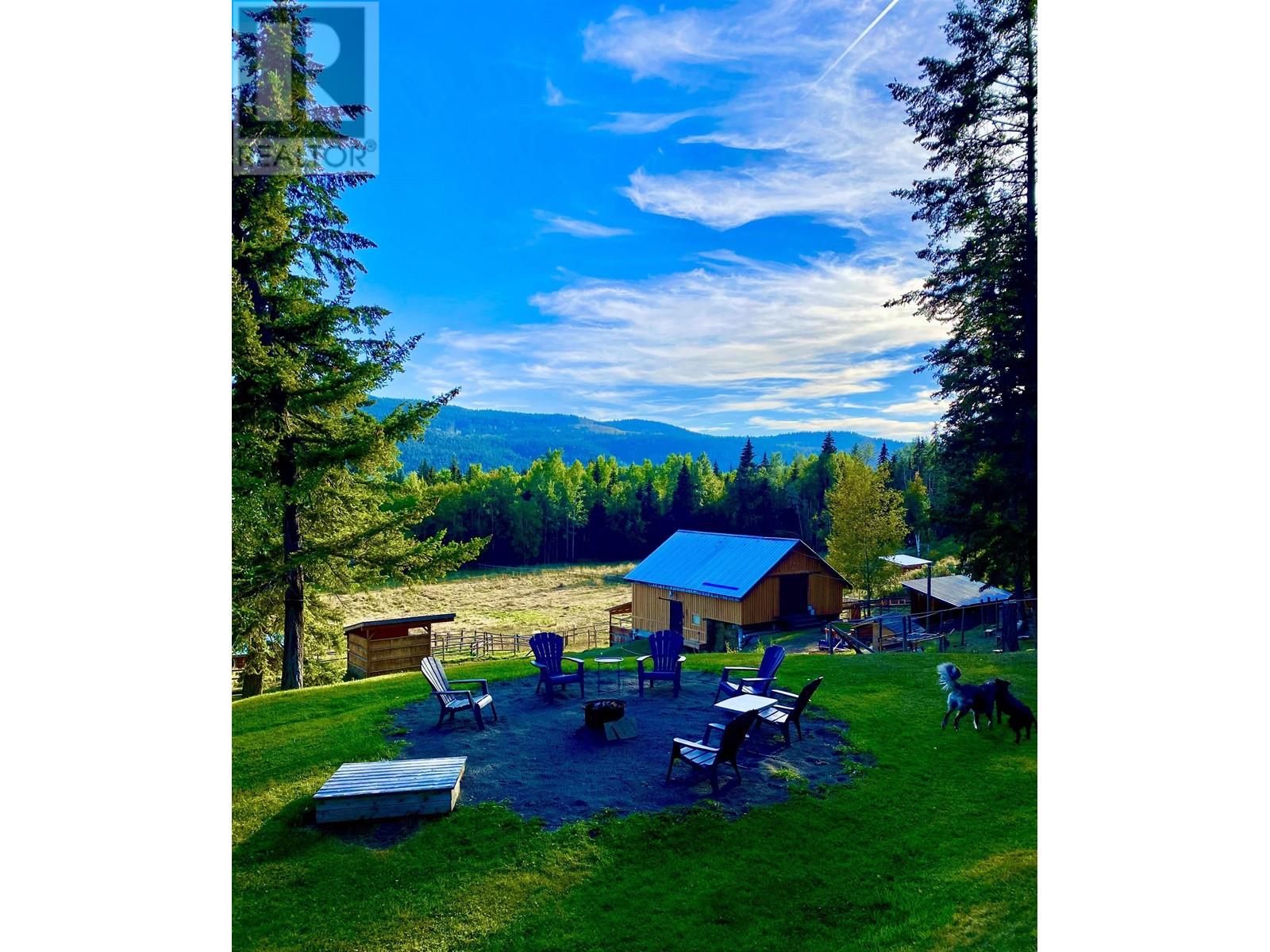4 Bedroom
2 Bathroom
2503 sqft
Fireplace
Baseboard Heaters
Acreage
$799,500
This warm, inviting country home situated on 18+ acres with beautiful views of the gorgeous mountains will call out to the family who desires a way of life that can include self-sustainability, privacy, self-entertainment and a lifestyle that embraces a slower pace. This newly updated 4-bedroom, 2- bathroom home features some newly updated windows, engineered hardwood floors, and a luxurious master suite with a ensuite and large walk-in closet. With fenced and cross-fenced pastures, barns, shelters, and a 90'x180' training ring, it's a horse lover's dream with the ability to have all kinds of animals. Look out your living room window and watch your children run in the sunshine along the plush grass with their faithful companion, their happy dog. (id:5136)
Property Details
|
MLS® Number
|
R2980739 |
|
Property Type
|
Single Family |
|
StorageType
|
Storage |
|
Structure
|
Workshop |
Building
|
BathroomTotal
|
2 |
|
BedroomsTotal
|
4 |
|
Appliances
|
Washer, Dryer, Refrigerator, Stove, Dishwasher |
|
BasementDevelopment
|
Finished |
|
BasementType
|
Full (finished) |
|
ConstructedDate
|
1981 |
|
ConstructionStyleAttachment
|
Detached |
|
ExteriorFinish
|
Wood |
|
FireplacePresent
|
Yes |
|
FireplaceTotal
|
2 |
|
FoundationType
|
Concrete Perimeter |
|
HeatingFuel
|
Electric, Pellet |
|
HeatingType
|
Baseboard Heaters |
|
RoofMaterial
|
Asphalt Shingle |
|
RoofStyle
|
Conventional |
|
StoriesTotal
|
3 |
|
SizeInterior
|
2503 Sqft |
|
Type
|
House |
|
UtilityWater
|
Community Water System |
Parking
Land
|
Acreage
|
Yes |
|
SizeIrregular
|
18.1 |
|
SizeTotal
|
18.1 Ac |
|
SizeTotalText
|
18.1 Ac |
Rooms
| Level |
Type |
Length |
Width |
Dimensions |
|
Above |
Primary Bedroom |
20 ft ,8 in |
19 ft ,2 in |
20 ft ,8 in x 19 ft ,2 in |
|
Above |
Bedroom 3 |
20 ft ,5 in |
9 ft ,3 in |
20 ft ,5 in x 9 ft ,3 in |
|
Basement |
Recreational, Games Room |
30 ft |
19 ft ,8 in |
30 ft x 19 ft ,8 in |
|
Basement |
Bedroom 4 |
16 ft ,6 in |
11 ft ,1 in |
16 ft ,6 in x 11 ft ,1 in |
|
Main Level |
Living Room |
18 ft ,3 in |
19 ft ,3 in |
18 ft ,3 in x 19 ft ,3 in |
|
Main Level |
Dining Room |
15 ft ,3 in |
13 ft ,5 in |
15 ft ,3 in x 13 ft ,5 in |
|
Main Level |
Kitchen |
14 ft ,1 in |
12 ft ,2 in |
14 ft ,1 in x 12 ft ,2 in |
|
Main Level |
Bedroom 2 |
11 ft ,5 in |
11 ft ,3 in |
11 ft ,5 in x 11 ft ,3 in |
https://www.realtor.ca/real-estate/28058924/7220-summit-drive-canim-lake









































